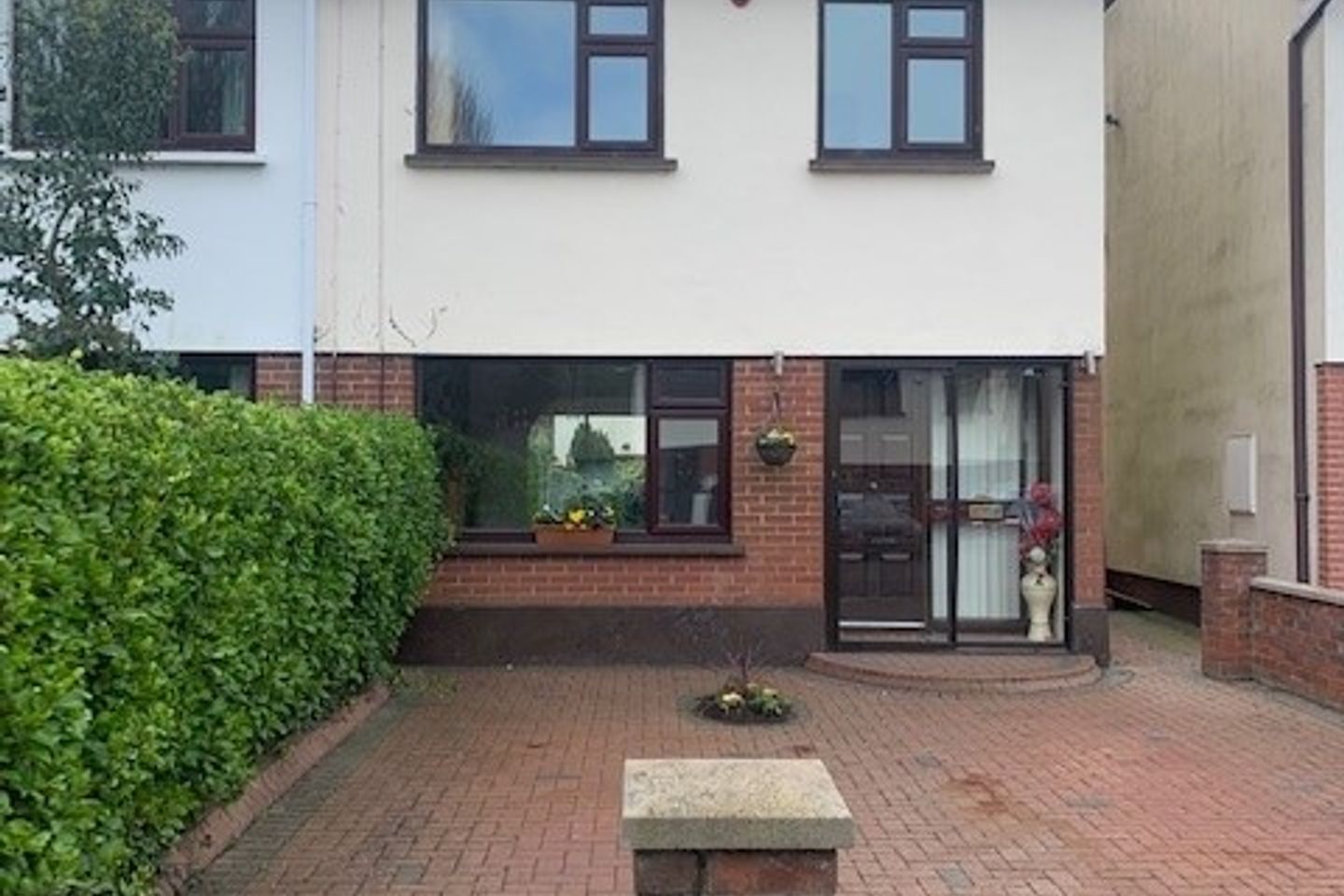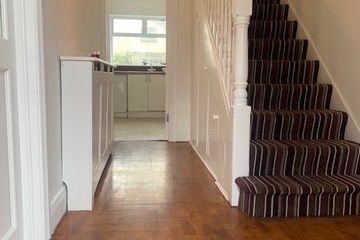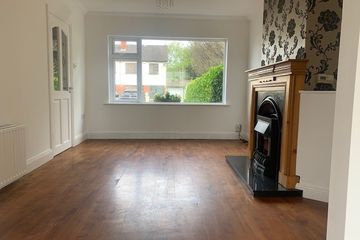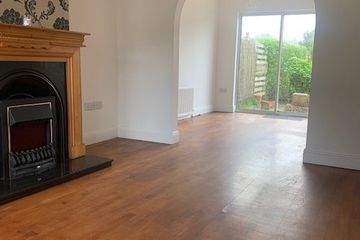


+17

21
86 Richmond Park, Bray, Co. Wicklow, A98K4H5
€449,000
3 Bed
1 Bath
98 m²
Semi-D
Description
- Sale Type: For Sale by Private Treaty
- Overall Floor Area: 98 m²
We are delighted to bring 86 Richmond Park to the market. This is a fantastic opportunity to purchase a bright and well laid out semi-detached family home with attic conversion located in a quiet cul-de-sac in a popular and mature residential development off Herbert Road in Bray. This delightful 3-bedroom home is very well presented throughout and is sure to appeal to a variety of home buyers, whether you are first time buyer getting onto the property ladder, someone trading up from a 1 or a 2 bed or even those looking to downsize to a more manageable property size.
Richmond Park is located to the south of Bray and residents enjoy convenient access to a host of amenities. In addition, there is an expansive open green at the entrance to the estate, making this an ideal purchase for young growing families. Measuring 98 square meters (1055 sq.ft.) Including attic space the bright living accommodation comprises of an entrance hallway with good understairs storage, a generous living room overlooking the front garden with an open fireplace. There is an archway which opens into the kitchen/dining room which is well fitted with a selection of wall and floor units. Upstairs, there are two good double bedrooms and a single bedroom and a fully tiled family bathroom. There is a converted attic (4.9m x 3.7m) which has a built-in storage cupboard and could be used for a variety of uses.
Outside, the rear garden is walled and very private. Designed with low maintenance in mind, there is a patio and grass areas, edged with hedging and some plants. In addition, there is an outbuilding that is wired for electricity. Side entrance leads to the front cobble locked garden which has off-street parking for two cars. Richmond Park is a well-established residential development of family homes situated off the very popular Herbert Road. Access to and from the N11 is close by and there is a regular bus service available for trips into Bray town and Bray Dart station. Bray has a wealth of wonderful outdoor amenities along with a large selection of sport & leisure facilities, many of which are easily accessible from Richmond Park. Viewing comes highly recommended to appreciate all that this property has to offer.
Accommodation:
Entrance Hallway – 1.85m x 4.5m Bright and airy hallway with laminate wood flooring and stairs to upper floor. Understairs storage facility here also.
Living Room - 3.2m x 4.23m Bright living space overlooking the front garden. Laminate wood flooring, open fireplace with wooden surround, timber mantle place. Large picture window. Archway leads to kitchen/dining area.
Kitchen/Diner - 3.3m x 5.2m Superb family kitchen provides ample room for both cooking and dining, the kitchen area boasts a super range of fitted wall and floor units with built-in ceramic hob, oven and extractor fan plus fridge freezer and dishwasher, the dining area features double sliding doors leading out to the patio at the rear.
Upstairs: Landing – 2.1m x 3.4m Carpeted, providing access to the bedrooms, bathroom and hot-press. Side window. Stairs leads to attic room.
Bedroom 1- 3.22 x 4.01m (Rear) Overlooking rear garden this double bedroom has large mirrored slide robes and is laid out in wooden floors.
Bedroom No. 2 (Front) – 4.25m x 2.75m Double bedroom overlooking the front garden with a large array of built in wardrobes and carpeted floor.
Bedroom No. 3- 2.44 x 2.33m Single bedroom overlooking the front garden. Carpeted flooring and ideal for a home office, walk in wardrobe or child’s bedroom.
Attic Room- 4.9m x 3.7m solid flooring, spacious room with two Velux windows, fitted storage filling the back wall and under eaves storage.
Family Bathroom- 1.6m x 2.0m Bathroom with wc, wash hand basin and storage unit. Bath unit with shower screen and electric shower. Full tiled.
Outbuilding – 3.2m x 3.0m Block build shed used for storage purposes. Plumbed and wired for sockets / lights. Plumbed for washing machine.
Outside: Number 86 enjoys an attractive low maintenance cobble lock and walled front garden providing ample off-street parking and privacy, a side entrance leads to a wonderful, private rear garden which enjoys a sunny southerly aspect.
Features:
Spacious semi-detached house with attic conversion.
Accommodation of 98 square meters (1055 square foot) approximately, including attic space.
Oil fired central heating with UPVC double glazing throughout
Quiet cul-de-sac location.
Walking Distance to All Amenities incl. Public Transport
Very Commutable to Dublin Via M50 And Minutes’ Drive to The N11/M11.

Can you buy this property?
Use our calculator to find out your budget including how much you can borrow and how much you need to save
Map
Map
Local AreaNEW

Learn more about what this area has to offer.
School Name | Distance | Pupils | |||
|---|---|---|---|---|---|
| School Name | Bray School Project National School | Distance | 370m | Pupils | 234 |
| School Name | St Fergal's National School | Distance | 430m | Pupils | 381 |
| School Name | Marino Community Special School | Distance | 1.9km | Pupils | 45 |
School Name | Distance | Pupils | |||
|---|---|---|---|---|---|
| School Name | Scoil Chualann | Distance | 1.9km | Pupils | 201 |
| School Name | Gaelscoil Uí Chéadaigh | Distance | 2.0km | Pupils | 213 |
| School Name | St Andrews Bray | Distance | 2.0km | Pupils | 219 |
| School Name | New Court School | Distance | 2.0km | Pupils | 101 |
| School Name | St Pat's Bray | Distance | 2.0km | Pupils | 744 |
| School Name | St Cronan's Boys National School | Distance | 2.1km | Pupils | 438 |
| School Name | Kilmacanogue National School | Distance | 2.2km | Pupils | 243 |
School Name | Distance | Pupils | |||
|---|---|---|---|---|---|
| School Name | St. Kilian's Community School | Distance | 370m | Pupils | 411 |
| School Name | St. Gerard's School | Distance | 1.8km | Pupils | 598 |
| School Name | Loreto Secondary School | Distance | 2.0km | Pupils | 699 |
School Name | Distance | Pupils | |||
|---|---|---|---|---|---|
| School Name | Pres Bray | Distance | 2.0km | Pupils | 647 |
| School Name | St Thomas' Community College | Distance | 2.2km | Pupils | 14 |
| School Name | Coláiste Raithín | Distance | 2.6km | Pupils | 344 |
| School Name | North Wicklow Educate Together Secondary School | Distance | 2.8km | Pupils | 342 |
| School Name | Woodbrook College | Distance | 3.3km | Pupils | 535 |
| School Name | John Scottus Secondary School | Distance | 3.4km | Pupils | 184 |
| School Name | Temple Carrig Secondary School | Distance | 4.9km | Pupils | 916 |
Type | Distance | Stop | Route | Destination | Provider | ||||||
|---|---|---|---|---|---|---|---|---|---|---|---|
| Type | Bus | Distance | 190m | Stop | Springfield Cemetery | Route | 45a | Destination | Dun Laoghaire | Provider | Go-ahead Ireland |
| Type | Bus | Distance | 190m | Stop | Springfield Cemetery | Route | 45b | Destination | Dun Laoghaire | Provider | Go-ahead Ireland |
| Type | Bus | Distance | 190m | Stop | Springfield Cemetery | Route | 145 | Destination | Aston Quay | Provider | Dublin Bus |
Type | Distance | Stop | Route | Destination | Provider | ||||||
|---|---|---|---|---|---|---|---|---|---|---|---|
| Type | Bus | Distance | 190m | Stop | Springfield Cemetery | Route | 145 | Destination | Heuston Station | Provider | Dublin Bus |
| Type | Bus | Distance | 220m | Stop | Springfield Cemetery | Route | 45a | Destination | Kilmacanogue | Provider | Go-ahead Ireland |
| Type | Bus | Distance | 220m | Stop | Springfield Cemetery | Route | 145 | Destination | Kilmacanogue | Provider | Dublin Bus |
| Type | Bus | Distance | 220m | Stop | Springfield Cemetery | Route | 145 | Destination | Ballywaltrim | Provider | Dublin Bus |
| Type | Bus | Distance | 220m | Stop | Springfield Cemetery | Route | 131 | Destination | Wicklow | Provider | Bus Éireann |
| Type | Bus | Distance | 220m | Stop | Springfield Cemetery | Route | 185t | Destination | Southern Cross | Provider | Go-ahead Ireland |
| Type | Bus | Distance | 220m | Stop | Springfield Cemetery | Route | 84n | Destination | Greystones | Provider | Nitelink, Dublin Bus |
Property Facilities
- Parking
- Oil Fired Central Heating
BER Details

Statistics
08/04/2024
Entered/Renewed
2,238
Property Views
Check off the steps to purchase your new home
Use our Buying Checklist to guide you through the whole home-buying journey.

Similar properties
€410,000
32 The Drive, Woodbrook Glen, Bray, Co. Wicklow, A98EY193 Bed · 1 Bath · Semi-D€415,000
3 Elm Grove Terrace, Duncairn Avenue, Bray, Co. Wicklow, A98T6624 Bed · 2 Bath · Terrace€420,000
7 The Courtyard, Brookwood, Bray, Co. Wicklow, A98X5253 Bed · 1 Bath · End of Terrace€430,000
14 Boghall Cottages, Bray, Co. Wicklow, A98X5223 Bed · 1 Bath · Bungalow
€435,000
26 New Bentley Park, Bray, Co. Wicklow, A98KT973 Bed · 1 Bath · Semi-D€435,000
80 Clover Hill, Bray, Co. Wicklow, A98A4A43 Bed · 1 Bath · Semi-D€435,000
95 Woodbrook Lawn, Bray, Co. Wicklow, A98TW643 Bed · 1 Bath · Semi-D€445,000
17 The Courtyard, Brookwood, Bray, Co. Wicklow, A98WR263 Bed · 1 Bath · Terrace€445,000
49 Elgin Heights, Ballywaltrim, Bray, Co. Wicklow, A98EK403 Bed · 1 Bath · Semi-D€445,000
107 Saran Wood, Killarney Road, Bray, Co. Wicklow, A98E2733 Bed · 2 Bath · Terrace€445,000
1 Adelaide Villas, Bray, Co. Wicklow, A98TW223 Bed · 1 Bath · End of Terrace€445,000
31 Olcovar, Shankill, Dublin 18, D18H6833 Bed · 2 Bath · Duplex
Daft ID: 119256895
Contact Agent

Johnathan Jordan
01 5461099Thinking of selling?
Ask your agent for an Advantage Ad
- • Top of Search Results with Bigger Photos
- • More Buyers
- • Best Price

Home Insurance
Quick quote estimator
