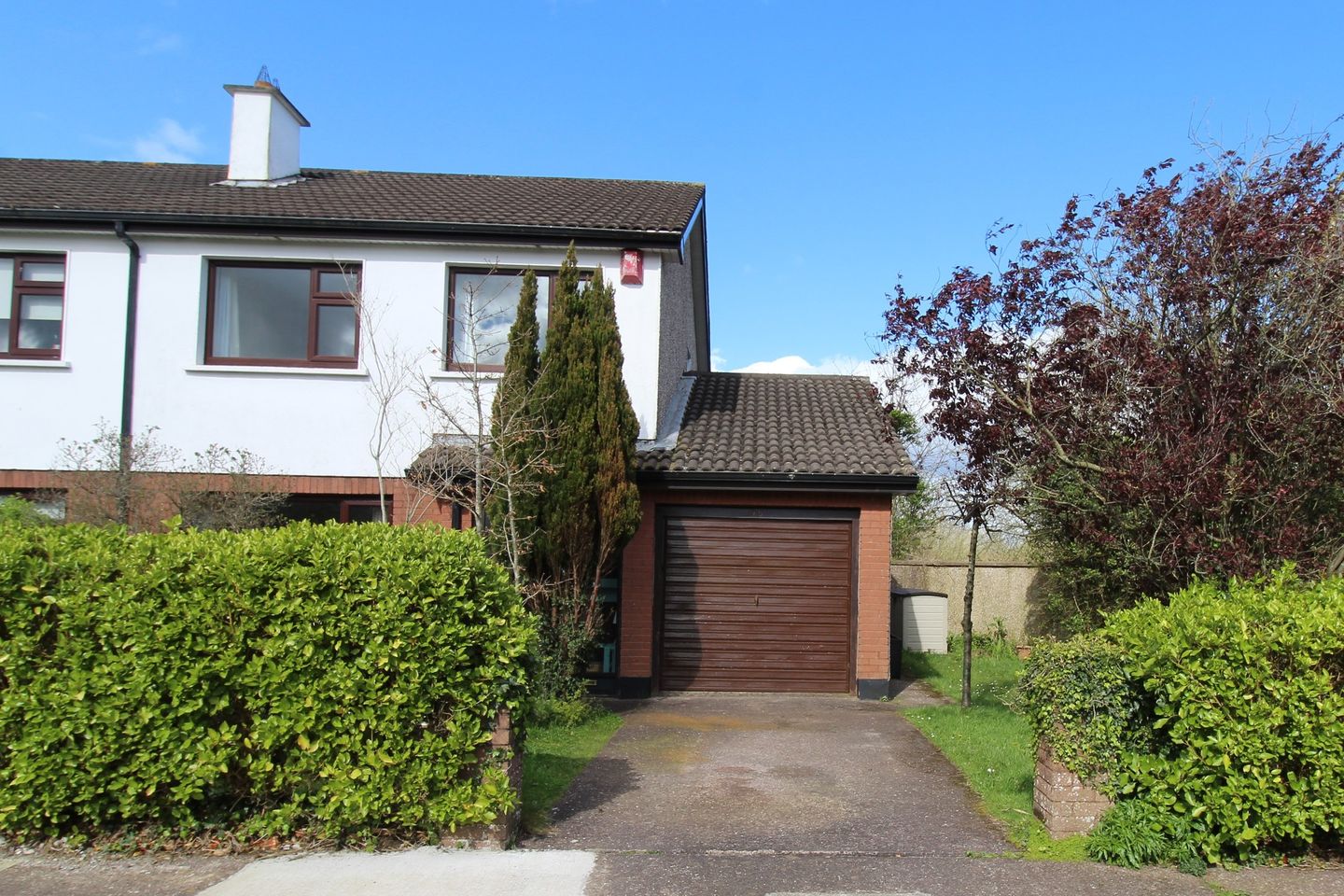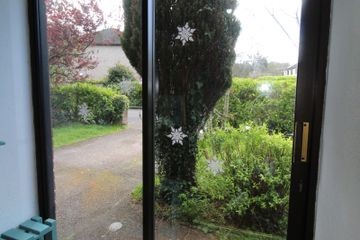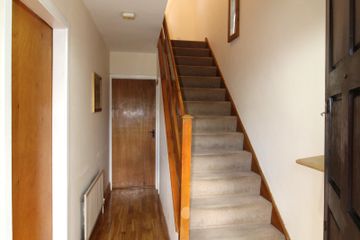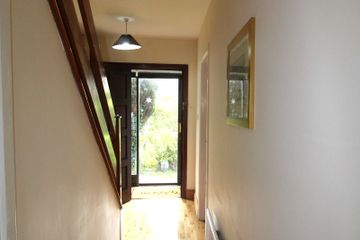


+24

28
95 Delford Drive, Rochestown Road, Rochestown, Co. Cork, T12C6EH
€350,000
3 Bed
1 Bath
95 m²
Semi-D
Description
- Sale Type: For Sale by Private Treaty
- Overall Floor Area: 95 m²
James G. Coughlan & Associates are thrilled to present this beautiful family home in such a convenient and sought-after estate. No. 95 Delford Drive comes to the market in excellent condition throughout, only waiting for its new owners to put their stamp on it. Boasting recently fitted new windows, an attached garage which is an option for conversion, corner site, not overlooked to the front or the rear and in a mature residential area. This will be ideally suited to the first-time buyer and to someone downsizing alike. Within walking distance of all local amenities ie primary & secondary schools, creche, doctor, dentist, pharmacy, Douglas Village shopping centres, church, bars, restaurants, etc. Viewing early comes highly recommended by the sole selling agents and is strictly by appointment only.
Accommodation downstairs is comprised of Porch, Hallway, Living Room, Dining/Family Room, Kitchen, Garage. Upstairs there are 3 Bedrooms (of which 2 are double & 1 single) and main Bathroom.
ENTRANCE:
Concrete driveway, mature lawns & shrubbery, front garden, side garden & side access.
PORCH:
5ft 3 x 2ft 8. Sliding porch door, ceramic tiled floor, light, solid teak front door with frosted glass side insert.
HALLWAY:
14ft 4 x 5ft 9. Semi-solid wood floor, light, 2 power points, phone point, internet connection, radiator, understairs storage.
LIVING ROOM:
15ft x 11ft 8. 1 window, radiator, coving, ceiling rose, main light & 2 wall lights, carpet floor covering, feature open fireplace with marble back and solid mahogany mantle, 2 power points, TV point, carpet floor covering.
DINING / FAMILY ROOM:
16ft 11 x 10ft. 2 windows, 2 lights, radiator, 4 power points, TV point, semi-solid wood floor, feature open fireplace with marble back & hearth and solid mahogany mantle.
KITCHEN:
12ft 5 x 7ft 8. Fully fitted kitchen with floor & eye level units, single drainer stainless steel sink, integrated double oven & induction hob, plumbed for washing machine & dishwasher, radiator, set of lights, ceramic tiled floor, 1 window, door to back garden.
STAIRS TO LANDING:
Carpet floor covering, power point, 1 window, light. Hot press, shelved. Access to Attic.
BATHROOM:
7ft 1 x 6ft 7. White 3-piece suite, electric shower over bath, glass shower door, fully tiled, ceramic tiled floor, heated towel rail, light, wall-attached mirror.
BEDROOM NO. 1:
12ft 8 x 10ft 7. 1 window, radiator, power point, light, carpet floor covering, wall-to-wall built-in wardrobes.
BEDROOM NO. 2:
12ft 4 x 10ft 10. 1 window, radiator, built-in wardrobes, light, carpet floor covering, power point.
BEDROOM NO. 3:
8ft 8 x 8ft. 1 window, radiator, built-in wardrobes, power point, light, carpet floor covering.
GARAGE:
14ft 10 x 7ft 11. 1 light, access to Attic, concrete floor, power point, garage door. Option for conversion to living space.
OUTSIDE:
Off-street parking, front garden, side garden, back garden, side access, mature lawns & shrubbery
DIRECTIONS:
Eircode: T12 C6EH
VIEWING:
By appointment only.

Can you buy this property?
Use our calculator to find out your budget including how much you can borrow and how much you need to save
Property Features
- EXCELLENT LOCATION IN A MATURE RESIDENTIAL AREA
- GARAGE OPTION FOR CONVERSION
- ADJACENT TO THE SOUTH LINK ROAD & ALL MAJOR ROAD NETWORKS
- CORNER SITE WITH FRONT, SIDE & REAR GARDENS WITH SIDE ACCESS. NOT OVERLOOKED TO THE FRONT OR REAR
- PVC DOUBLE GLAZED WINDOWS & BACK DOOR (RECENTLY REPLACED)
- OIL FIRED CENTRAL HEATING
- CORK CITY CENTRE 5.9km / DOUGLAS VILLAGE 1.6km / CORK AIRPORT 8.8km / MAHON POINT SHOPPING CENTRE 3.5km
- EXCELLENT CONDITION
- WITHIN WALKING DISTANCE OF ALL LOCAL AMENTIES SCHOOLS, CHURCH BARS, RESTAURANTS DOUGLAS VILLAGE SHOPPING CENTRES, DOCTORS DENTIST ETC
- CUH 9km / WILTON SHOPPING CENTRE 8.2km / BLACKROCK RAILWAY GREENWAY 5.1km
Map
Map
Local AreaNEW

Learn more about what this area has to offer.
School Name | Distance | Pupils | |||
|---|---|---|---|---|---|
| School Name | St Luke's School Douglas | Distance | 1.3km | Pupils | 213 |
| School Name | Rochestown National School | Distance | 1.4km | Pupils | 464 |
| School Name | Beaumont Boys National School | Distance | 1.4km | Pupils | 306 |
School Name | Distance | Pupils | |||
|---|---|---|---|---|---|
| School Name | Beaumont Girls National School | Distance | 1.5km | Pupils | 290 |
| School Name | St Columbas Boys National School | Distance | 1.6km | Pupils | 368 |
| School Name | Gaelscoil Na Dúglaise | Distance | 1.7km | Pupils | 442 |
| School Name | St Columba's Girls National School | Distance | 1.8km | Pupils | 373 |
| School Name | Rochestown Community Special School | Distance | 1.8km | Pupils | 0 |
| School Name | Gaelscoil Mhachan | Distance | 1.9km | Pupils | 162 |
| School Name | Scoil Bhríde Eglantine | Distance | 2.0km | Pupils | 431 |
School Name | Distance | Pupils | |||
|---|---|---|---|---|---|
| School Name | Douglas Community School | Distance | 1.6km | Pupils | 526 |
| School Name | Regina Mundi College | Distance | 1.8km | Pupils | 569 |
| School Name | Nagle Community College | Distance | 1.9km | Pupils | 246 |
School Name | Distance | Pupils | |||
|---|---|---|---|---|---|
| School Name | Cork Educate Together Secondary School | Distance | 1.9km | Pupils | 385 |
| School Name | Ursuline College Blackrock | Distance | 2.0km | Pupils | 305 |
| School Name | Ashton School | Distance | 2.9km | Pupils | 544 |
| School Name | St Francis Capuchin College | Distance | 3.1km | Pupils | 798 |
| School Name | Christ King Girls' Secondary School | Distance | 3.1km | Pupils | 730 |
| School Name | Coláiste Chríost Rí | Distance | 3.4km | Pupils | 503 |
| School Name | Coláiste Daibhéid | Distance | 3.9km | Pupils | 218 |
Type | Distance | Stop | Route | Destination | Provider | ||||||
|---|---|---|---|---|---|---|---|---|---|---|---|
| Type | Bus | Distance | 100m | Stop | Maryborough Avenue | Route | 223 | Destination | Haulbowline (nmci) | Provider | Bus Éireann |
| Type | Bus | Distance | 270m | Stop | Maryborough Estate | Route | 223 | Destination | Haulbowline (nmci) | Provider | Bus Éireann |
| Type | Bus | Distance | 300m | Stop | Newenham Drive | Route | 223 | Destination | Mtu | Provider | Bus Éireann |
Type | Distance | Stop | Route | Destination | Provider | ||||||
|---|---|---|---|---|---|---|---|---|---|---|---|
| Type | Bus | Distance | 300m | Stop | Newenham Drive | Route | 223 | Destination | South Mall | Provider | Bus Éireann |
| Type | Bus | Distance | 360m | Stop | Newlyn Vale | Route | 223 | Destination | Haulbowline (nmci) | Provider | Bus Éireann |
| Type | Bus | Distance | 460m | Stop | Rochestown Rise | Route | 223 | Destination | South Mall | Provider | Bus Éireann |
| Type | Bus | Distance | 460m | Stop | Rochestown Rise | Route | 223 | Destination | Mtu | Provider | Bus Éireann |
| Type | Bus | Distance | 580m | Stop | The Paddocks | Route | 220 | Destination | Camden | Provider | Bus Éireann |
| Type | Bus | Distance | 580m | Stop | The Paddocks | Route | 220x | Destination | Crosshaven | Provider | Bus Éireann |
| Type | Bus | Distance | 580m | Stop | The Paddocks | Route | 220 | Destination | Crosshaven | Provider | Bus Éireann |
Property Facilities
- Parking
- Oil Fired Central Heating
BER Details

Statistics
23/04/2024
Entered/Renewed
3,811
Property Views
Check off the steps to purchase your new home
Use our Buying Checklist to guide you through the whole home-buying journey.

Similar properties
€320,000
Underwood Villa, Underwood, Rochestown, Co. Cork, T12V21R3 Bed · 1 Bath · Detached€325,000
131 The Haven, Jacob's Island, Blackrock, Co. Cork, T12HP583 Bed · 3 Bath · Duplex€325,000
8 Grosvenor Mews, Douglas, Douglas, Co. Cork, T12F8H23 Bed · 1 Bath · Terrace€335,000
146 The Haven, Jacob's Island, Mahon, Co. Cork, T12WP463 Bed · 3 Bath · Duplex
€360,000
10 Yewlands, Maryborough Woods, Douglas, Co. Cork, T12K2DH3 Bed · 3 Bath · Terrace€385,000
13 Wainsfort, Rochestown Road, Rochestown, Co. Cork, T12CX4E4 Bed · 3 Bath · Semi-D€395,000
4 Ashleigh Gardens, Skehard Road, Blackrock, Co. Cork, T12HC9N3 Bed · 1 Bath · Semi-D€420,000
39 Kiltegan Park, Rochestown Road, Rochestown, Co. Cork, T12RW8N3 Bed · 2 Bath · Detached€425,000
49 Longshore Drive, Jacob's Island, Blackrock, Co. Cork, T12P9XT4 Bed · 3 Bath · Semi-D€425,000
10 Bloomingdale, Passage West, Co. Cork, T12XH9P3 Bed · 2 Bath · Detached€445,000
Manresa, 31 Well Road, Douglas, Co. Cork, T12A3VT3 Bed · 1 Bath · Bungalow€450,000
Ravensdale, Church Road, Douglas, Co. Cork5 Bed · 2 Bath · Bungalow
Daft ID: 119308083


Conor Lynch
087 2488341Thinking of selling?
Ask your agent for an Advantage Ad
- • Top of Search Results with Bigger Photos
- • More Buyers
- • Best Price

Home Insurance
Quick quote estimator
