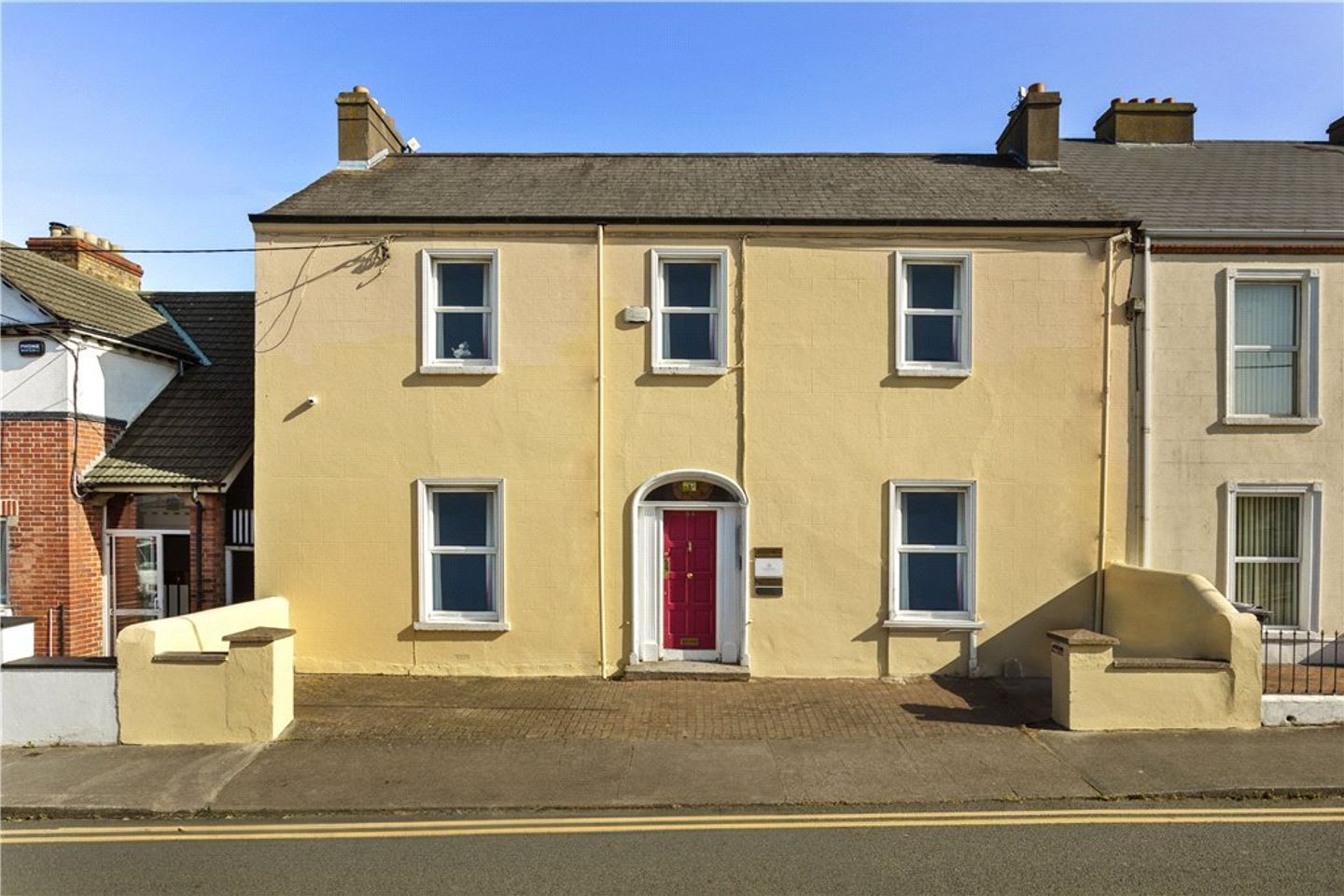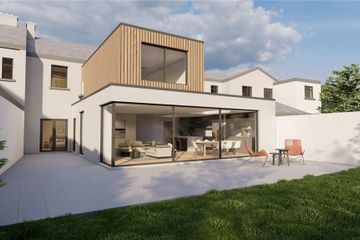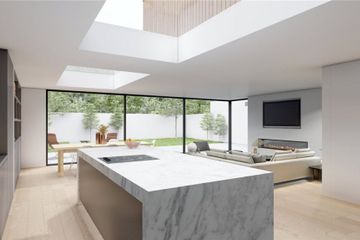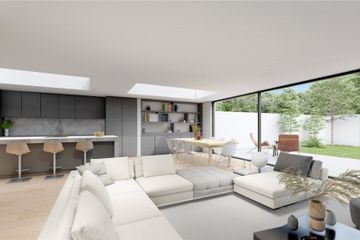


+15

19
Kingston House, 64 Patrick Street Dun Laoghaire, Dun Laoghaire, Co. Dublin, A96P5X9
€875,000
5 Bed
2 Bath
213 m²
Semi-D
Description
- Sale Type: For Sale by Private Treaty
- Overall Floor Area: 213 m²
*Please note that the images showing the planning permission granted are computer generated and for reference only
Kingston House a period property extending to approximately 213 sqm (2250 sq.ft.). Currently in office use, (11 rooms) this handsome property benefits from existing planning permission to convert and extend to residential use 261 sqm (2,850 sq.ft.). However, prospective purchasers can choose to opt for minimal inexpensive changes to the existing accommodation and provide a smart kitchen and bathrooms within the 2,300 sq.ft. of well maintained accommodation.With two parking spaces, the property features a South east facing 67ft long back garden with existing insulated timber garden room, an ideal home office, gym or chill out space.
This type of change from office back to what was originally a fine period home in such a great and quiet location in the heart of Dun Laoghaire is currently very popular with the canny purchaser looking for all the amenities in a superb location.
Inside off the generous reception hall there are four similarly sized reception rooms, currently in use as offices, while to the rear return there is a kitchenette, door to the rear and another two interlinked offices. Upstairs, on the first return there is a store room and the toilet facilities. On the first floor there are four similarly sized rooms to the downstairs and a fifth room facing front. From the landing a pull down ladder accesses the converted open plan attic space which is floored and offers excellent storage solutions.
A particular feature of the property is a large east facing rear garden, extending to approximately 20.4 metres (67 feet) by 12metres (39feet). The garden is private and comes with the benefit of a fully insulated log cabin by Loghouse.ie with double glazed windows and door as well as plenty of power points.
The location is of unparalleled convenience being situated on this highly regarded avenue (one way street) adjacent to the bustling throughfare of Dun Laoghaire which offers extensive shopping, restaurants, cafes, churches, the Pavilion Theatre, IMC Cinema, the iconic Lexicon Library by the seafront, the East and West Piers and the People's Park. Walks abound for children and dog lovers by the sea, along the Metals (dating from 1815) to Killiney Hill and Dalkey along with the secret parks of Royal Terrace, Clarinda Park, Crosthwaite Park and the playgrounds at Cualanor and Honeypark. There are excellent primary and secondary schools nearby while the DART, main line trains and many buses provide ease of access to and from the City Centre. There is a wide range of recreational and leisure facilities including gyms, rugby, football, GAA, hockey and tennis, the four yacht clubs in the marina appealing to sailing enthusiasts while the Forty Foot and Sandycove Beach attract year-round swimmers. Nearby villages include Monkstown, Sandycove, Dalkey and Glasthule offering further boutique shopping and restaurants.
Entrance Hall (6.60m x 1.67m )with fanlight over hall door, enclosed fuse board with all the fuse boards, digital security alarm panel, ceiling coving, ceiling rose, recessed lighting, enclosed radiator and understairs storage
Office 1 (4.80m x 3.50m )with intercom, picture rail and ceiling coving, window to the front
Office 2 (4.80m x 3.00m )with window looking rear, picture rail, ceiling coving, intercom and window to the rear
Office 3 (4.95m x 3.50m )with picture rail, ceiling coving, intercom and phone points, window to the front
Office 4 (4.95m x 3.00m )with picture rail, ceiling coving, window looking rear, telephone points and intercom to front door
Lobby (2.30m x 0.90m )
Kitchen (3.72m x 2.25m )with a range of fitted press units, drawers, worktop, single bowl stainless steel sink unit, breakfast bar, fitted mirror, digital heating controls, Tricity Bendix slim line dishwasher and Whirlpool fridge
Office 5 (4.70m x 2.80m )with intercom, corner Baxi enclosed gas fired central heating boiler and hot water cylinder with dual immersion
Office 6 (4.70m x 2.60m )with window overlooking rear and built in storage unit
Upstairs
Store (1.50m x 0.90m )
Rear Return (4.50m x 3.50m )
Gent's Toilets x 2 with communal lobby
Female Toilets x 2 with communal lobby
First Floor
Landing (3.75m x 1.61m )with hatch to attic with pull down, skylight and electric heater
Attic (13.60m x 2.60m )fully floored and offers great storage
Office 7 (4.80m x 3.50m )with window to the front
Office 8 (4.80m x 3.00m )with window looking front, intercom to front door and Eircom point
Office 9 (5.12m x 3.00m )with window to the rear
Office 10 (4.70m x 3.50m )with window to the front
Office 11 (2.75m x 2.70m )with window to the front
Log House (5.40m x 3.40m )with timber panelling, floor and ceiling insulated, timber beams, double glazed windows and doors and intercom to front
To the rear is a private walled rear garden measuring approximately 20.4m (67ft) in length by 12m (39ft). There is a fully insulated Log Cabin by Loghouse.ie with double glazed windows and door measuring 5.4m x 3.4m (17'8" x 11'2").

Can you buy this property?
Use our calculator to find out your budget including how much you can borrow and how much you need to save
Property Features
- Highly regarded address
- Very well-maintained Victorian period residence
- Private rear garden measuring approximately 20.4m (67 feet) in length with detached log cabin
- Upgraded over the years
- Floor area currently 213.3 sq.m (2,295 sq.ft).
- Formerly in commercial office use
- Planning permission granted for change of use from commercial to residential
- Planning permission granted to convert to a 5 bedroom family home of approx. 261 sq.m (2,810 sq.ft)
- Gas fired central heating
- Cobbled off street parking for two cars to the front
Map
Map
More about this Property
Local AreaNEW

Learn more about what this area has to offer.
School Name | Distance | Pupils | |||
|---|---|---|---|---|---|
| School Name | St Joseph's National School | Distance | 290m | Pupils | 416 |
| School Name | Dominican Primary School | Distance | 350m | Pupils | 193 |
| School Name | Sallynoggin Educate Together National School | Distance | 560m | Pupils | 10 |
School Name | Distance | Pupils | |||
|---|---|---|---|---|---|
| School Name | The Harold School | Distance | 900m | Pupils | 662 |
| School Name | Carmona Special National School | Distance | 1.0km | Pupils | 39 |
| School Name | Holy Family School | Distance | 1.1km | Pupils | 137 |
| School Name | St Oliver Plunkett Sp Sc | Distance | 1.1km | Pupils | 63 |
| School Name | Dún Laoghaire Etns | Distance | 1.1km | Pupils | 148 |
| School Name | Red Door Special School | Distance | 1.1km | Pupils | 29 |
| School Name | Monkstown Etns | Distance | 1.2km | Pupils | 446 |
School Name | Distance | Pupils | |||
|---|---|---|---|---|---|
| School Name | Christian Brothers College | Distance | 660m | Pupils | 526 |
| School Name | Holy Child Community School | Distance | 1.5km | Pupils | 263 |
| School Name | Rathdown School | Distance | 1.5km | Pupils | 303 |
School Name | Distance | Pupils | |||
|---|---|---|---|---|---|
| School Name | Rockford Manor Secondary School | Distance | 1.7km | Pupils | 321 |
| School Name | St Joseph Of Cluny Secondary School | Distance | 2.3km | Pupils | 239 |
| School Name | Newpark Comprehensive School | Distance | 2.3km | Pupils | 856 |
| School Name | Clonkeen College | Distance | 2.5km | Pupils | 617 |
| School Name | Loreto Abbey Secondary School, Dalkey | Distance | 2.8km | Pupils | 732 |
| School Name | Cabinteely Community School | Distance | 3.1km | Pupils | 545 |
| School Name | Loreto College Foxrock | Distance | 3.1km | Pupils | 564 |
Type | Distance | Stop | Route | Destination | Provider | ||||||
|---|---|---|---|---|---|---|---|---|---|---|---|
| Type | Bus | Distance | 380m | Stop | Dun Laoghaire Sc | Route | 7 | Destination | Parnell Square | Provider | Dublin Bus |
| Type | Bus | Distance | 380m | Stop | Dun Laoghaire Sc | Route | 7a | Destination | Mountjoy Square | Provider | Dublin Bus |
| Type | Bus | Distance | 380m | Stop | Dun Laoghaire Sc | Route | 111 | Destination | Brides Glen | Provider | Go-ahead Ireland |
Type | Distance | Stop | Route | Destination | Provider | ||||||
|---|---|---|---|---|---|---|---|---|---|---|---|
| Type | Bus | Distance | 380m | Stop | Dun Laoghaire Sc | Route | 7 | Destination | Mountjoy Square | Provider | Dublin Bus |
| Type | Bus | Distance | 380m | Stop | Dun Laoghaire Sc | Route | 45a | Destination | Dun Laoghaire | Provider | Go-ahead Ireland |
| Type | Bus | Distance | 380m | Stop | Dun Laoghaire Sc | Route | 7e | Destination | Mountjoy Square | Provider | Dublin Bus |
| Type | Bus | Distance | 380m | Stop | Dun Laoghaire Sc | Route | 7a | Destination | Parnell Square | Provider | Dublin Bus |
| Type | Bus | Distance | 380m | Stop | Dun Laoghaire Sc | Route | 45b | Destination | Dun Laoghaire | Provider | Go-ahead Ireland |
| Type | Bus | Distance | 380m | Stop | Dun Laoghaire Sc | Route | 59 | Destination | Dun Laoghaire | Provider | Go-ahead Ireland |
| Type | Bus | Distance | 390m | Stop | Dun Laoghaire Sc | Route | 59 | Destination | Killiney | Provider | Go-ahead Ireland |
Video
BER Details

BER No: 116801317
Energy Performance Indicator: 239.74 kWh/m2/yr
Statistics
19/02/2024
Entered/Renewed
5,000
Property Views
Check off the steps to purchase your new home
Use our Buying Checklist to guide you through the whole home-buying journey.

Similar properties
€800,000
129 Glenageary Avenue, Dun Laoghaire, A96 N9Y6, Glenageary, Co. Dublin, A96N9Y65 Bed · 2 Bath · Semi-D€850,000
9 Avondale Park, Killiney, Co. Dublin, A96FF675 Bed · Detached€875,000
Kingston House, 64 Patrick Street Dun Laoghaire, Dun Laoghaire, Co. Dublin, A96P5X95 Bed · 2 Bath · Semi-D€875,000
37 Rochestown Avenue, Dun Laoghaire, Co. Dublin, A96AE385 Bed · 2 Bath · Detached
AMV: €895,000
The Manse, York Road Dun Laoghaire, Dun Laoghaire, Co. Dublin, A96Y7686 Bed · 3 Bath · Detached€950,000
130 Hillside Dalkey, Dalkey, Co. Dublin, A96W7185 Bed · 3 Bath · Semi-D€975,000
19 Burford Drive, Honey Park, Dun Laoghaire, Co. Dublin, A96K2P65 Bed · 3 Bath · Semi-D€985,000
20 Boyd Avenue, Honeypark, Dun Laoghaire, Co Dublin, A96T6X75 Bed · 3 Bath · Terrace€995,000
55 Clonkeen Road Blackrock, Blackrock, Co. Dublin, A94TH985 Bed · 4 Bath · Detached€1,195,000
2 Fairway Drive, Cualanor, Dun Laoghaire, Co. Dublin, A96WEP25 Bed · 4 Bath · Terrace€1,195,000
48 Roseland Avenue, Cualanor Dun Laoghaire, Dun Laoghaire, Co. Dublin, A96N6Y95 Bed · 4 Bath · Terrace€1,200,000
21 Claremont Avenue, Honeypark, Dun Laoghaire A96 V189, Dun Laoghaire, Co. Dublin, A96V1896 Bed · 5 Bath · End of Terrace
Daft ID: 118860305


Rory Kirwan
01 285 1005Thinking of selling?
Ask your agent for an Advantage Ad
- • Top of Search Results with Bigger Photos
- • More Buyers
- • Best Price

Home Insurance
Quick quote estimator
