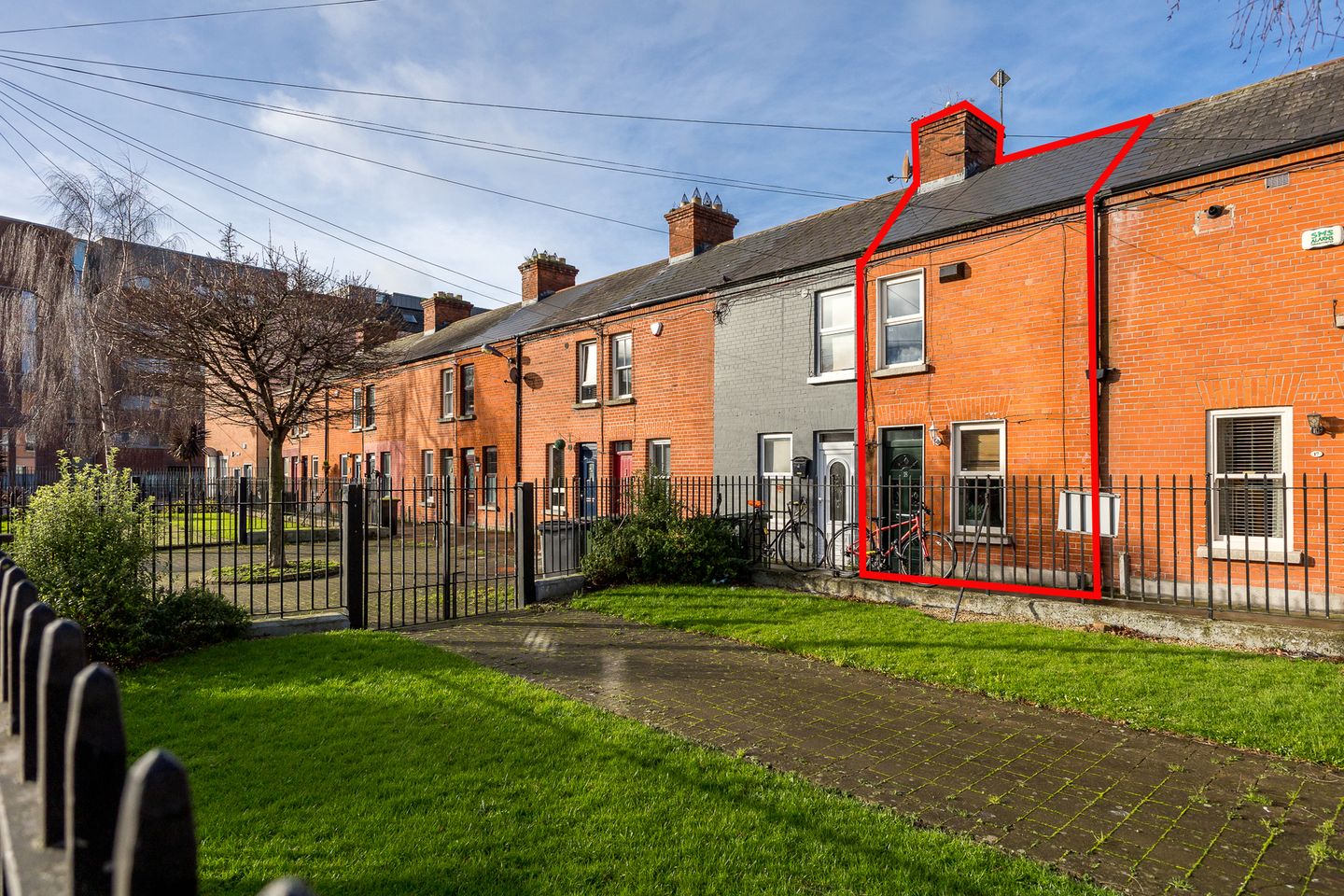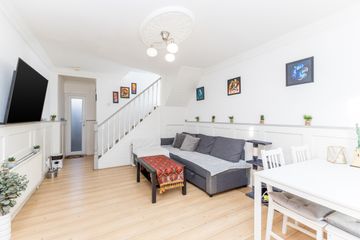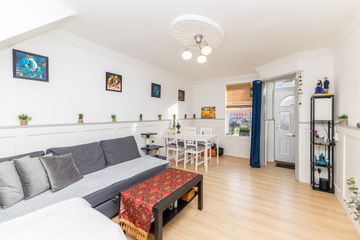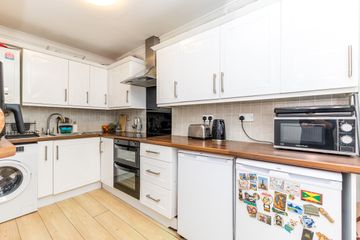


+12

16
18 Linenhall Street, Smithfield, Dublin 7, D07C9Y5
€365,000
SALE AGREED2 Bed
1 Bath
64 m²
Terrace
Description
- Sale Type: For Sale by Private Treaty
- Overall Floor Area: 64 m²
The Property Shop are delighted to present the wonderful 18 Linenhall Street to the Dublin 7 market. This fine 2 bedroom terraced home is sure to impress with a double extension to the rear providing a spacious internal layout and further benefiting from a spacious attic room. The property has been lovingly maintained by the current owners and offers a fantastic opportunity to own a cool city home within this convenient and popular location. Number 18 faces onto a beautifully maintained railed communal residents garden, which is a real treasure in the city. Beyond the handsome red brick facade the accommodation comprises of spacious living room, kitchen, two double bedrooms, shower room and generous attic room. Linenhall Street has long been a popular choice for home owners and offers easy access to the city centre and the surrounding urban villages such as Smithfield, Stoneybatter and Phibsboro. There is an array of independent shops, cafes, bars and restaurants to choose from as well as a selection of schools, both primary and secondary. The TU campus at Grangegorman is within easy walking distance as is the popular shopping districts of Dublin 1. A short stroll will bring you to Capel Street, one of Dublin city`s most vibrant and popular pedestrian streets, quoted by `Time Out` magazine as being one of the "coolest streets in the world". Number 18 will appeal to a variety of purchasers whether it be a first time buyer, downsizer or indeed a savvy investor. Viewing is highly recommended and by appointment only through out Manor Street office.
Living / Dining Room 5.78m (19'0") x 3.38m (11'1")
Spacious living / dining room with laminate wood flooring, ceiling coving and centre rose, under stairs storage and wall panelling.
Kitchen 3.62m (11'11") x 2.01m (6'7")
Kitchen with fitted units, tiled back splash, laminate wood flooring, ceiling coving, inset oven and electric hob.
Bedroom 1 3.21m (10'6") x 3.37m (11'1")
Spacious double bedroom located to the front of the property with spot lighting, ceiling coving and hardwood flooring.
Bedroom 2 3.61m (11'10") x 2.03m (6'8")
Double bedroom located to the rear of the property with hardwood flooring.
Shower Room 2.4m (7'10") x 0.83m (2'9")
Shower room located on the first floor with tiled floor, PVC surround and Mira power shower.
Attic Room 4m (13'1") x 2.11m (6'11")
Generous attic room currently set at a home office with hardwood flooring.
Exterior 4.32m (14'2") x 0.7m (2'4")
There is an east facing decked storage yard to the rear of the property which is partially covered.
On-street disc parking located to the front.
AREA
Approx. 64 Sq.M / 688 Sq.Ft

Can you buy this property?
Use our calculator to find out your budget including how much you can borrow and how much you need to save
Property Features
- 2 Double Bedrooms
- Converted Attic Room
- Sought After City Location
- Internal Viewings Recommended
- Overlooking Railed Garden
- Fantastic Local Amenities
Map
Map
Local AreaNEW

Learn more about what this area has to offer.
School Name | Distance | Pupils | |||
|---|---|---|---|---|---|
| School Name | Scoil Na Mbrathar Boys Senior School | Distance | 260m | Pupils | 149 |
| School Name | Georges Hill School | Distance | 280m | Pupils | 131 |
| School Name | Henrietta Street School | Distance | 300m | Pupils | 20 |
School Name | Distance | Pupils | |||
|---|---|---|---|---|---|
| School Name | Stanhope Street Primary School | Distance | 560m | Pupils | 363 |
| School Name | St Mary's Primary School | Distance | 590m | Pupils | 248 |
| School Name | St Audoen's National School | Distance | 720m | Pupils | 190 |
| School Name | Gaelscoil Cholásite Mhuire | Distance | 780m | Pupils | 170 |
| School Name | Dublin 7 Educate Together | Distance | 980m | Pupils | 466 |
| School Name | Temple Street Hospital School | Distance | 1.0km | Pupils | 75 |
| School Name | Scoil Chaoimhín | Distance | 1.0km | Pupils | 62 |
School Name | Distance | Pupils | |||
|---|---|---|---|---|---|
| School Name | The Brunner | Distance | 190m | Pupils | 219 |
| School Name | Mount Carmel Secondary School | Distance | 330m | Pupils | 399 |
| School Name | St Josephs Secondary School | Distance | 630m | Pupils | 239 |
School Name | Distance | Pupils | |||
|---|---|---|---|---|---|
| School Name | Belvedere College S.j | Distance | 890m | Pupils | 1003 |
| School Name | Larkin Community College | Distance | 1.0km | Pupils | 407 |
| School Name | St Patricks Cathedral Grammar School | Distance | 1.3km | Pupils | 277 |
| School Name | James' Street Cbs | Distance | 1.6km | Pupils | 180 |
| School Name | Presentation College | Distance | 1.7km | Pupils | 152 |
| School Name | O'Connell School | Distance | 1.7km | Pupils | 213 |
| School Name | C.b.s. Westland Row | Distance | 1.8km | Pupils | 186 |
Type | Distance | Stop | Route | Destination | Provider | ||||||
|---|---|---|---|---|---|---|---|---|---|---|---|
| Type | Bus | Distance | 90m | Stop | Church Street Upper | Route | 83a | Destination | Kimmage | Provider | Dublin Bus |
| Type | Bus | Distance | 90m | Stop | Church Street Upper | Route | 83 | Destination | Bachelors Walk | Provider | Dublin Bus |
| Type | Bus | Distance | 90m | Stop | Church Street Upper | Route | 83 | Destination | Kimmage | Provider | Dublin Bus |
Type | Distance | Stop | Route | Destination | Provider | ||||||
|---|---|---|---|---|---|---|---|---|---|---|---|
| Type | Bus | Distance | 100m | Stop | Church Street Upper | Route | 83a | Destination | Charlestown | Provider | Dublin Bus |
| Type | Bus | Distance | 100m | Stop | Church Street Upper | Route | 83 | Destination | Harristown | Provider | Dublin Bus |
| Type | Bus | Distance | 100m | Stop | Church Street Upper | Route | 83a | Destination | Harristown | Provider | Dublin Bus |
| Type | Bus | Distance | 100m | Stop | Church Street Upper | Route | 83 | Destination | Charlestown | Provider | Dublin Bus |
| Type | Bus | Distance | 200m | Stop | Capuchin Church | Route | 83a | Destination | Harristown | Provider | Dublin Bus |
| Type | Bus | Distance | 200m | Stop | Capuchin Church | Route | 83a | Destination | Charlestown | Provider | Dublin Bus |
| Type | Bus | Distance | 200m | Stop | Capuchin Church | Route | 83 | Destination | Harristown | Provider | Dublin Bus |
Video
BER Details

BER No: 106512320
Statistics
22/02/2024
Entered/Renewed
6,310
Property Views
Check off the steps to purchase your new home
Use our Buying Checklist to guide you through the whole home-buying journey.

Similar properties
€345,000
4 Nicholas Avenue, Dublin 7, Smithfield, Dublin 7, D07H2P82 Bed · 1 Bath · Terrace€345,000
2 Myrtle Street, Phibsborough, Dublin 7, D07Y7P32 Bed · 2 Bath · Terrace€345,000
Apartment 18 Kenmare House, 22/23 North Great Georges Street, Dublin 1, D01C7952 Bed · 1 Bath · Apartment€349,000
Apartment 155 Clifden Court, Ellis Quay, Dublin 7, D07CR632 Bed · 2 Bath · Apartment
€350,000
Apartment 31, Block 1, Custom Hall, Dublin 1, D01FX662 Bed · 1 Bath · Apartment€350,000
Apartment 102, The Old Distillery, Dublin 7, D07EF432 Bed · 2 Bath · ApartmentAMV: €350,000
27 Chancery Court, Bride Street, Dublin City, Dublin 8, D08X0312 Bed · 2 Bath · Apartment€355,000
3 Cavalry Row, Arbour Hill, Stoneybatter, Dublin 72 Bed · 1 Bath · Semi-D€365,000
7 High Road, Kilmainham Lane, Kilmainham, D08 X0X3, Dublin 83 Bed · 1 Bath · Semi-D€365,000
37 Clifden Court, Smithfield, Dublin 1, D07AF542 Bed · 1 Bath · Apartment€370,000
Apartment 31, Brabazon Hall, Dublin 8, D08EY032 Bed · 2 Bath · Apartment€370,000
Apartment 9, Belvedere Court, Dublin 1, D01CY612 Bed · 2 Bath · Apartment
Daft ID: 119042773
Contact Agent

Sales
SALE AGREEDThinking of selling?
Ask your agent for an Advantage Ad
- • Top of Search Results with Bigger Photos
- • More Buyers
- • Best Price

Home Insurance
Quick quote estimator
