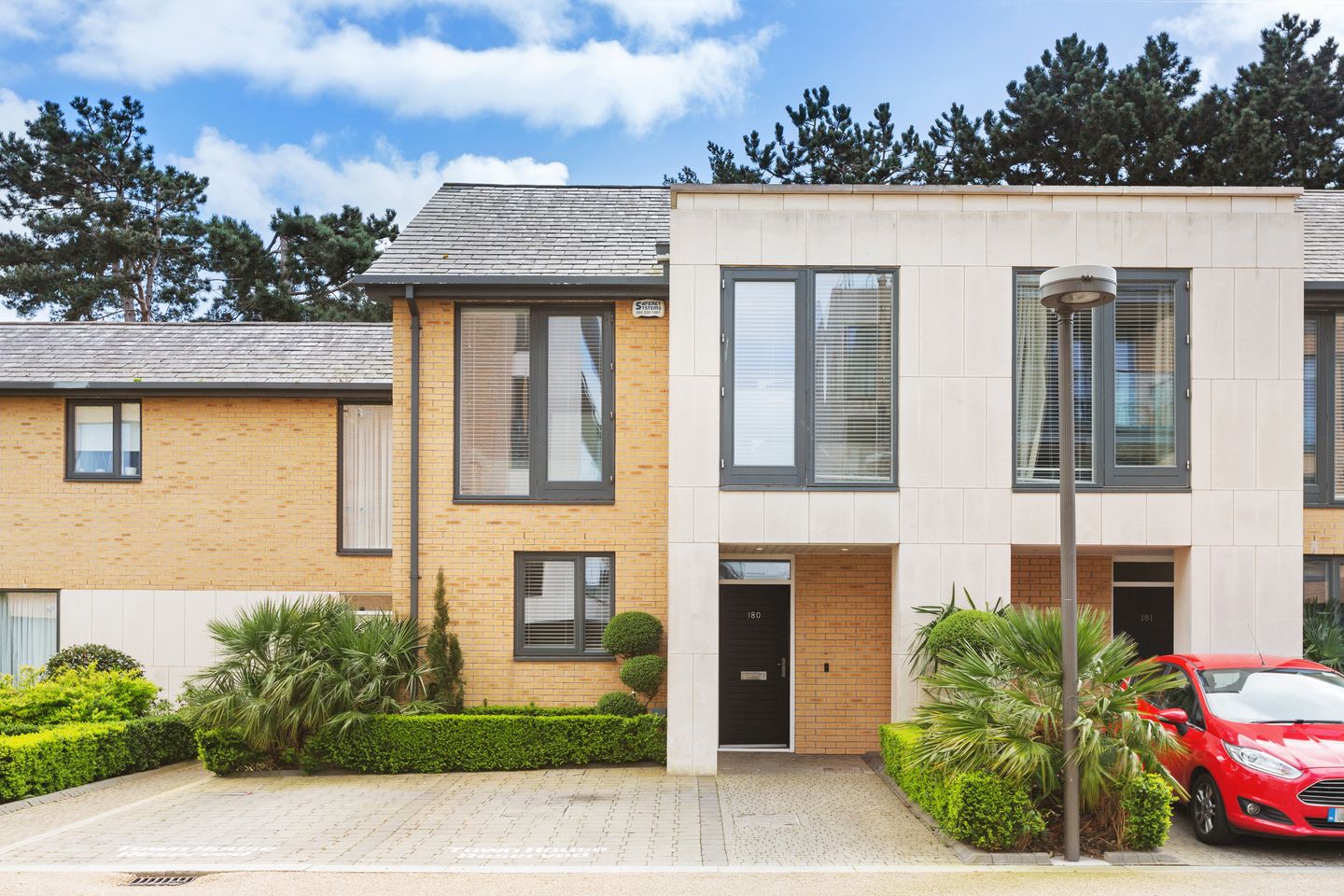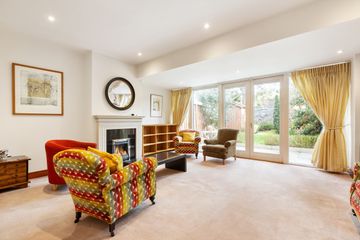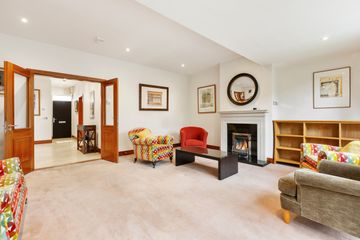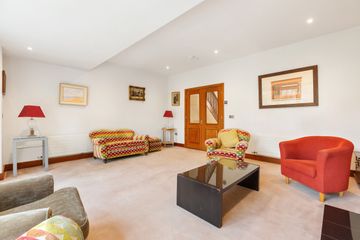


+11

15
180 Bloomfield Park, Donnybrook, Donnybrook, Dublin 4, D04N7P6
€875,000
SALE AGREED3 Bed
2 Bath
115 m²
Terrace
Description
- Sale Type: For Sale by Private Treaty
- Overall Floor Area: 115 m²
A wonderful townhouse opportunity in exclusive Bloomfield Park
Eoin O Neill Property Advisers are delighted to offer 180 Bloomfield Park, a large 3-bedroom mid-terrace townhouse with a very high standard of finish and flooded with natural light. Designed by O Mahoney Pike Architects with a striking contemporary exterior finished in Portuguese sandstone, the layout offers generously proportioned rooms throughout. On entering there is an imposing entrance hall with a Guest Cloakroom marble tiled floor and a double door leading to the very generous living room measuring 5.6m x 5 with floor-to-ceiling glazing and patio doors to the rear garden. The kitchen breakfast room is fitted with an extensive range of cabinets finished in Cream High Gloss and a range of integrated appliances.
Upstairs there are three spacious bedrooms (one with en-suite), all with fitted wardrobes, and a bathroom. The rear garden is south easterly facing with a lawn area, patio and Garden Shed.
Bloomfield Park has established itself as one of the most sought-after developments in Dublin 4. Stylish architecture, beautifully landscaped grounds, and luxuriously appointed homes combine to give Bloomfield Park great appeal. The shops, cafes and restaurants of Donnybrook Village are just a few minutes' walk as is the beautiful 32-acre Herbert Park. The villages of Ballsbridge and Ranelagh are also within walking distance as is St Stephens Green. Transport links are excellent. Numerous bus routes are running through Donnybrook including the aircoach . The LUAS is available at the Beechwood stop and the nearest DART station is Lansdowne Road.
Beautifully maintained development with gloriously landscaped grounds
One Designated Parking space and Visitor Parking
Gas Heating
Aluclad double-glazed windows
South East Facing rear Garden.
Short walk to Donnybrook Village,Herbert Park
Service Charge approx €1,500 pa.

Can you buy this property?
Use our calculator to find out your budget including how much you can borrow and how much you need to save
Property Features
- Spacious Contemporary Townhouse in exclusive Donnybrook development
- One Designated Parking space and Visitor Parking
- Gas Heating
- Aluclad double-glazed windows
- South East Facing rear Garden.
- Short walk to Donnybrook Village,Herbert Park
- Service Charge approx '¬1,500 pa
Map
Map
Local AreaNEW

Learn more about what this area has to offer.
School Name | Distance | Pupils | |||
|---|---|---|---|---|---|
| School Name | Saint Mary's National School | Distance | 550m | Pupils | 628 |
| School Name | Sandford Parish National School | Distance | 550m | Pupils | 220 |
| School Name | Gaelscoil Lios Na Nóg | Distance | 930m | Pupils | 203 |
School Name | Distance | Pupils | |||
|---|---|---|---|---|---|
| School Name | Ranelagh Multi Denom National School | Distance | 950m | Pupils | 222 |
| School Name | Scoil Bhríde | Distance | 970m | Pupils | 379 |
| School Name | Gaelscoil Eoin | Distance | 1.0km | Pupils | 23 |
| School Name | St Christopher's Primary School | Distance | 1.1km | Pupils | 634 |
| School Name | John Scottus National School | Distance | 1.1km | Pupils | 177 |
| School Name | Shellybanks Educate Together National School | Distance | 1.2km | Pupils | 360 |
| School Name | St Declans Special Sch | Distance | 1.2km | Pupils | 35 |
School Name | Distance | Pupils | |||
|---|---|---|---|---|---|
| School Name | Muckross Park College | Distance | 390m | Pupils | 707 |
| School Name | St Conleths College | Distance | 390m | Pupils | 328 |
| School Name | Sandford Park School | Distance | 540m | Pupils | 436 |
School Name | Distance | Pupils | |||
|---|---|---|---|---|---|
| School Name | Gonzaga College Sj | Distance | 990m | Pupils | 570 |
| School Name | Catholic University School | Distance | 1.4km | Pupils | 561 |
| School Name | Rathmines College | Distance | 1.4km | Pupils | 55 |
| School Name | Marian College | Distance | 1.4km | Pupils | 306 |
| School Name | The Teresian School | Distance | 1.5km | Pupils | 236 |
| School Name | Loreto College | Distance | 1.6km | Pupils | 570 |
| School Name | St. Mary's College C.s.sp., Rathmines | Distance | 1.6km | Pupils | 476 |
Type | Distance | Stop | Route | Destination | Provider | ||||||
|---|---|---|---|---|---|---|---|---|---|---|---|
| Type | Bus | Distance | 140m | Stop | Morehampton Terrace | Route | X25 | Destination | Maynooth | Provider | Dublin Bus |
| Type | Bus | Distance | 140m | Stop | Morehampton Terrace | Route | 145 | Destination | Aston Quay | Provider | Dublin Bus |
| Type | Bus | Distance | 140m | Stop | Morehampton Terrace | Route | 39a | Destination | Ongar | Provider | Dublin Bus |
Type | Distance | Stop | Route | Destination | Provider | ||||||
|---|---|---|---|---|---|---|---|---|---|---|---|
| Type | Bus | Distance | 140m | Stop | Morehampton Terrace | Route | 46a | Destination | Phoenix Pk | Provider | Dublin Bus |
| Type | Bus | Distance | 140m | Stop | Morehampton Terrace | Route | 41x | Destination | Knocksedan | Provider | Dublin Bus |
| Type | Bus | Distance | 140m | Stop | Morehampton Terrace | Route | 118 | Destination | Eden Quay | Provider | Dublin Bus |
| Type | Bus | Distance | 140m | Stop | Morehampton Terrace | Route | 700 | Destination | Dublin Airport | Provider | Aircoach |
| Type | Bus | Distance | 140m | Stop | Morehampton Terrace | Route | 7d | Destination | Mountjoy Square | Provider | Dublin Bus |
| Type | Bus | Distance | 140m | Stop | Morehampton Terrace | Route | 46a | Destination | Phoenix Park | Provider | Dublin Bus |
| Type | Bus | Distance | 140m | Stop | Morehampton Terrace | Route | 116 | Destination | Parnell Sq | Provider | Dublin Bus |
Property Facilities
- Parking
- Gas Fired Central Heating
- Wired for Cable Television
BER Details

BER No: 100243674
Energy Performance Indicator: 158.96 kWh/m2/yr
Statistics
26/04/2024
Entered/Renewed
3,777
Property Views
Check off the steps to purchase your new home
Use our Buying Checklist to guide you through the whole home-buying journey.

Similar properties
€795,000
3 Bed Apartments, The Gardens At Elmpark Green, 3 Bed Apartments, The Gardens At Elmpark Green, Ballsbridge, Dublin 43 Bed · Apartment€795,000
82 Fosterbrook, Stillorgan Road, Blackrock, Co. Dublin, A94Y9K64 Bed · 2 Bath · Semi-D€795,000
2 Princeton, Clonskeagh, Dublin 14, D14X9633 Bed · 2 Bath · Bungalow€795,000
Apartment 16 Symphony House, Adelaide Road, South, Dublin 2, D02YW703 Bed · 2 Bath · Apartment
€795,000
43 Malone Gardens, Bath Avenue, Sandymount, Dublin 4, D04FW023 Bed · 2 Bath · End of Terrace€800,000
29 Mornington Road, Dublin 6, Ranelagh, Dublin 6, D06K6573 Bed · 1 Bath · Terrace€800,000
46 Beech Hill Avenue, Donnybrook, Donnybrook, Dublin 4, D04X8X84 Bed · 2 Bath · Semi-D€825,000
3 Nutgrove Park Clonskeagh Dublin 14, Clonskeagh, Dublin 14, D14RR924 Bed · 2 Bath · Semi-D€845,000
16 Harlech Crescent, Ardilea, Clonskeagh, Dublin 14, D14RW834 Bed · 1 Bath · Bungalow€850,000
10 Glenomena Grove, Booterstown, Blackrock, Co. Dublin, A94YX274 Bed · 2 Bath · Semi-D€850,000
3C Granite Place, Ballsbridge, Ballsbridge, Dublin 4, D04A4T23 Bed · 2 Bath · Duplex€850,000
16 Upper Grand Canal Street, Dublin 4, D04PX733 Bed · 2 Bath · End of Terrace
Daft ID: 119299517


Sales Team
SALE AGREEDThinking of selling?
Ask your agent for an Advantage Ad
- • Top of Search Results with Bigger Photos
- • More Buyers
- • Best Price

Home Insurance
Quick quote estimator
