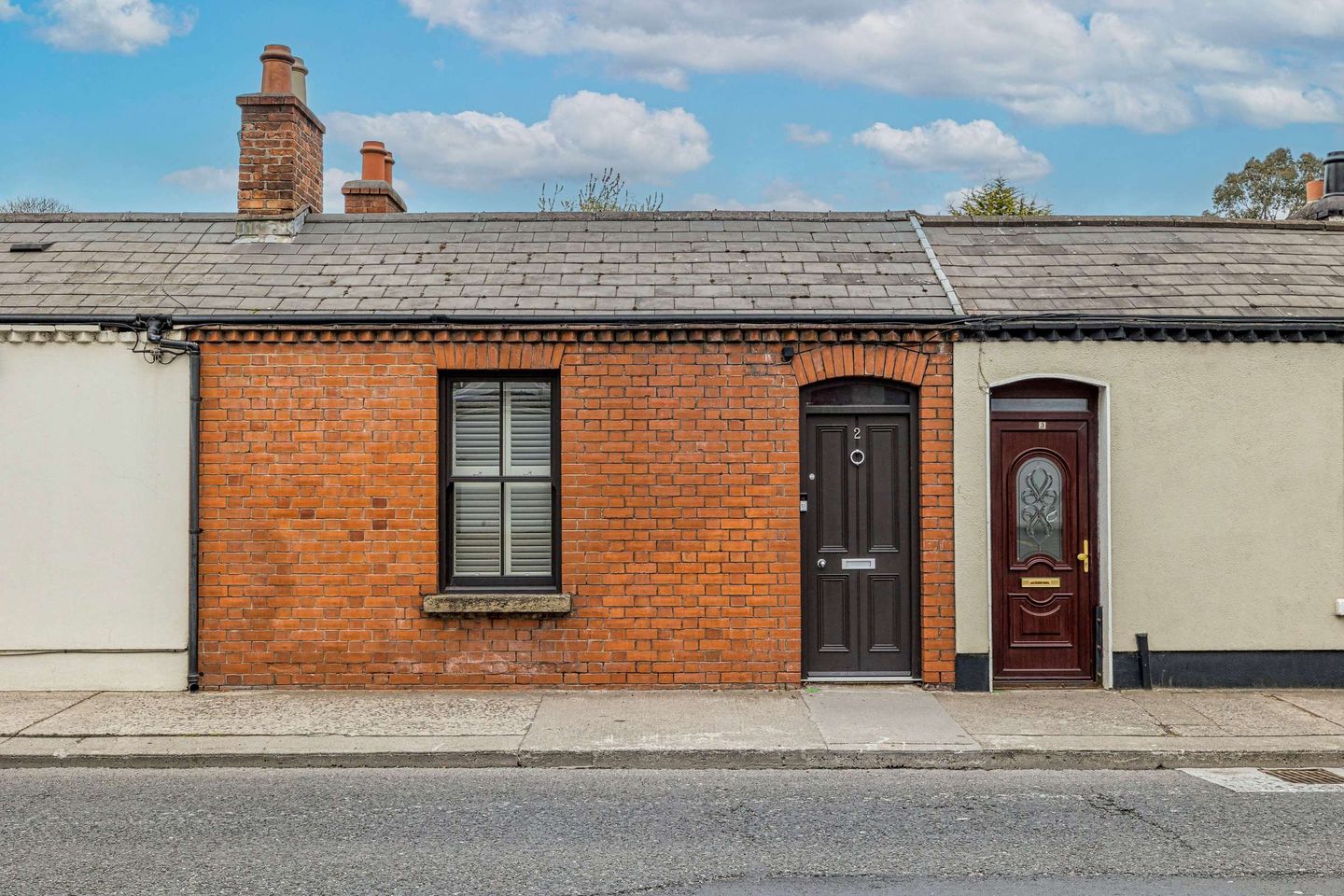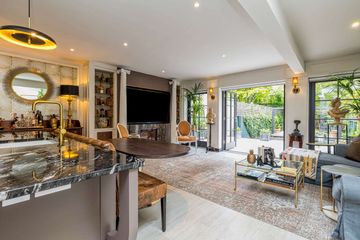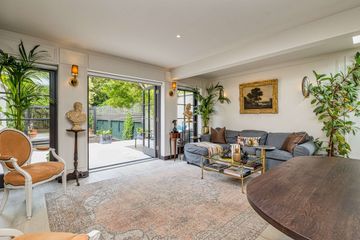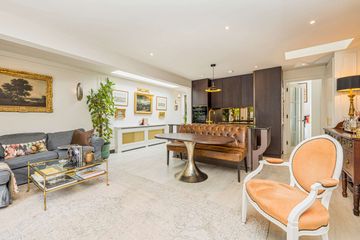


+34

38
2 Faulkners Terrace, Kilmainham, Kilmainham, Dublin 8, D08HR7F
€490,000
SALE AGREED2 Bed
2 Bath
102 m²
Terrace
Description
- Sale Type: For Sale by Private Treaty
- Overall Floor Area: 102 m²
*CASH BUYERS ONLY*
A wonderful and rare opportunity to acquire a totally restored and extended cottage style residence with a B3 energy rating and comprising c. 1098sq.ft. 102sq.m. well planned living space.
Finished to the highest standards and presented with great flair and imagination throughout by it's interior designer owner. Luxury appointed with bespoke kitchen, top quality bathroom fittings, flooring etc.
With the benefit of a secluded c. 25m garden incorporating lawn and terrace with steps to decking and pergola.
A home ready to walk into and comprising Hall, open plan living/kitchen/dining with double doors to terrace and garden, utility room, 1 bedroom + home office with ensuite which is suitable for a variety of uses, 2 bathrooms (one ensuite) dressing room.
Much sought after location within walking distance of city centre, beside Luas, bus routes, Dublin bikes. Beside the Phoenix Park, Liffey side walk to Chapelizod, St. James Hospital.
Accommodation:
Entrance Hall
Solid oak parquet flooring
Custom wall panelling
Downlighters
Inner Hall
2 x skylights
Tiled floor
Downlighters
Living/Kitchen/Dining
Wall & floor units with granite worktop
Plumbed for dishwasher
Tiled floor
Gas fire
Downlighters
Remote control black out blinds
Double doors to garden
Utility Room
Fitted units
Plumbed for washing machine
Plumbed for freezer/ice maker
Bedroom 1
Solid oak parquet floor
Open fireplace with electric stove
Book shelves
Fitted drawers
Ceiling coving
Stira stairs to attic
Home Office
Suitable for a variety of uses
Skylight
Brick fireplace
Solid oak parquet floor
Ensuite
Custom vanity unit, stone top
W.C.
Shower
Skylight
Towel radiator
Tiled floor
Part tiled
Dressing Room
Hanging space and drawers
Skylight
Solid oak parquet floor
Downlighters
Bathroom
Custom vanity unit, stone top
W.C.
Walk in shower
Towel radiator
Downlighters
Part tiled
Tiled floor
Under floor heating
Outside
Secluded c. 25m garden with lawn
Terrace
Decking
Pergola

Can you buy this property?
Use our calculator to find out your budget including how much you can borrow and how much you need to save
Property Features
- C. 1098sq.ft. 102sq.m.
- GFCH
- Beside Luas, bus routes, shopping
- Beside Phoenix Park, Liffey side walk
- Convenient to city centre
- 2 Disc spaces
Map
Map
Local AreaNEW

Learn more about what this area has to offer.
School Name | Distance | Pupils | |||
|---|---|---|---|---|---|
| School Name | St. John Of God Special School | Distance | 700m | Pupils | 86 |
| School Name | Gaelscoil Inse Chór | Distance | 780m | Pupils | 218 |
| School Name | St. James's Primary School | Distance | 790m | Pupils | 300 |
School Name | Distance | Pupils | |||
|---|---|---|---|---|---|
| School Name | Canal Way Educate Together National School | Distance | 790m | Pupils | 395 |
| School Name | Loreto Junior Primary School | Distance | 1.3km | Pupils | 190 |
| School Name | Inchicore National School | Distance | 1.3km | Pupils | 206 |
| School Name | Goldenbridge Convent | Distance | 1.3km | Pupils | 206 |
| School Name | Loreto Senior Primary School | Distance | 1.4km | Pupils | 220 |
| School Name | St Catherine's National School | Distance | 1.5km | Pupils | 194 |
| School Name | Scoil Iosagain Boys Senior | Distance | 1.5km | Pupils | 74 |
School Name | Distance | Pupils | |||
|---|---|---|---|---|---|
| School Name | James' Street Cbs | Distance | 780m | Pupils | 180 |
| School Name | Loreto College | Distance | 1.3km | Pupils | 378 |
| School Name | Mercy Secondary School | Distance | 1.5km | Pupils | 227 |
School Name | Distance | Pupils | |||
|---|---|---|---|---|---|
| School Name | Clogher Road Community College | Distance | 1.6km | Pupils | 213 |
| School Name | Our Lady Of Mercy Secondary School | Distance | 1.6km | Pupils | 250 |
| School Name | Presentation College | Distance | 1.6km | Pupils | 152 |
| School Name | Pearse College - Colaiste An Phiarsaigh | Distance | 1.7km | Pupils | 84 |
| School Name | St Josephs Secondary School | Distance | 1.8km | Pupils | 239 |
| School Name | St Patricks Cathedral Grammar School | Distance | 2.0km | Pupils | 277 |
| School Name | The Brunner | Distance | 2.0km | Pupils | 219 |
Type | Distance | Stop | Route | Destination | Provider | ||||||
|---|---|---|---|---|---|---|---|---|---|---|---|
| Type | Bus | Distance | 120m | Stop | Mount Brown | Route | G2 | Destination | Spencer Dock | Provider | Dublin Bus |
| Type | Bus | Distance | 120m | Stop | Mount Brown | Route | 13 | Destination | Harristown | Provider | Dublin Bus |
| Type | Bus | Distance | 120m | Stop | Mount Brown | Route | G1 | Destination | Spencer Dock | Provider | Dublin Bus |
Type | Distance | Stop | Route | Destination | Provider | ||||||
|---|---|---|---|---|---|---|---|---|---|---|---|
| Type | Bus | Distance | 170m | Stop | Old Kilmainham | Route | G2 | Destination | Liffey Valley Sc | Provider | Dublin Bus |
| Type | Bus | Distance | 170m | Stop | Old Kilmainham | Route | 69n | Destination | Saggart | Provider | Nitelink, Dublin Bus |
| Type | Bus | Distance | 170m | Stop | Old Kilmainham | Route | G1 | Destination | Red Cow Luas | Provider | Dublin Bus |
| Type | Bus | Distance | 170m | Stop | Old Kilmainham | Route | 13 | Destination | Grange Castle | Provider | Dublin Bus |
| Type | Bus | Distance | 190m | Stop | Mount Brown | Route | 69n | Destination | Saggart | Provider | Nitelink, Dublin Bus |
| Type | Bus | Distance | 190m | Stop | Mount Brown | Route | G2 | Destination | Liffey Valley Sc | Provider | Dublin Bus |
| Type | Bus | Distance | 190m | Stop | Mount Brown | Route | G1 | Destination | Red Cow Luas | Provider | Dublin Bus |
BER Details

BER No: 112220678
Energy Performance Indicator: 148.45 kWh/m2/yr
Statistics
13/02/2024
Entered/Renewed
38,386
Property Views
Check off the steps to purchase your new home
Use our Buying Checklist to guide you through the whole home-buying journey.

Similar properties
€445,000
10 Provost Row, Stoneybatter, Dublin 7, D07W5H22 Bed · 1 Bath · Terrace€445,000
35 Hammond Street, Dublin 82 Bed · 1 Bath · End of Terrace€449,950
101 Iveagh Gardens, Dublin 12, Crumlin, Dublin 12, D12FY763 Bed · 1 Bath · Terrace€450,000
Apartment 20, Saint Catherine's Court, Dublin 8, D08HW802 Bed · 2 Bath · Apartment
€450,000
78 Aughrim St, Stoneybatter, Dublin 7, D07V6342 Bed · 2 Bath · Terrace€450,000
Apartment 12, Block C, Smithfield Market, Smithfield, Dublin 7, Dublin 7, D07RW802 Bed · 2 Bath · Apartment€475,000
9 Haroldville Avenue, Rialto, Rialto, Dublin 8, D08K4H12 Bed · 1 Bath · Terrace€475,000
127 Oxmantown Road, Dublin 7, Stoneybatter, Dublin 7, D07W8C82 Bed · 1 Bath · Terrace€475,000
73 Tyrconnell Park, Inchicore, Dublin 8, D08A9PN3 Bed · 1 Bath · End of Terrace€490,000
Apartment 13, Block B, Dublin 7, D07DF852 Bed · 2 Bath · Apartment€495,000
16 Saint Thomas Road, South Circular Road, South Circular Road, Dublin 8, D08P2R54 Bed · 2 Bath · End of Terrace€495,000
56 Iveagh Gardens, Crumlin, Crumlin, Dublin 12, D12FY273 Bed · 2 Bath · Terrace
Daft ID: 116171324


Pat Mullery
SALE AGREEDThinking of selling?
Ask your agent for an Advantage Ad
- • Top of Search Results with Bigger Photos
- • More Buyers
- • Best Price

Home Insurance
Quick quote estimator
