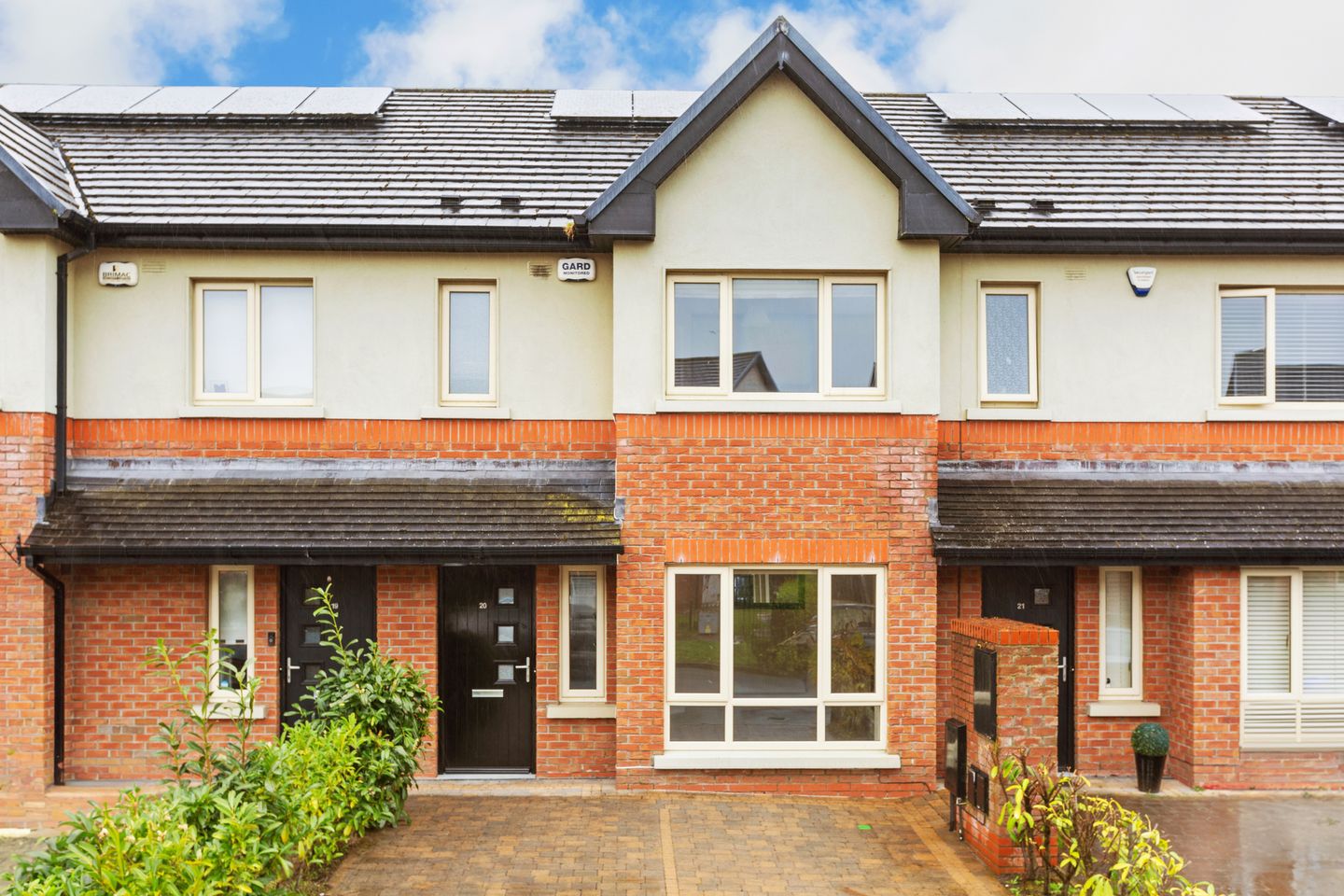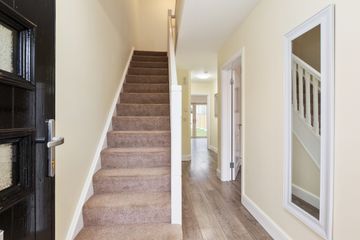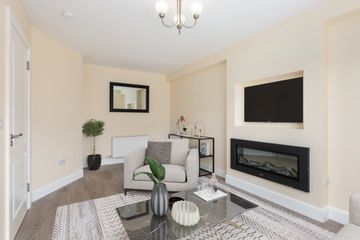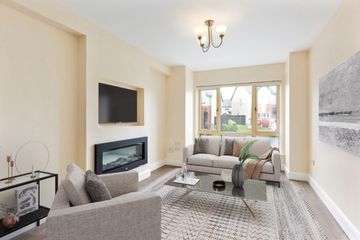


+8

12
20 The Way, Maynooth, Co. Kildare, W23XW66
€425,000
3 Bed
3 Bath
123 m²
Terrace
Description
- Sale Type: For Sale by Private Treaty
- Overall Floor Area: 123 m²
*** Please register on www.mysherryfitz.ie to bid or book a viewing on this property***
Sherry FitzGerald Brady O Flaherty have pleasure introducing to the market this elegantly positioned A rated 3 bedroom family home which extends to approx. 123.2 sq. m / 1,325 sq. ft and includes a versatile attic room of approx. 14.66 / sq. m / 157.79 sq. ft. Ideally positioned within a quiet cul de sac and boasting 3 bathrooms, and a utility room. Paved off street parking to front for 2 cars. The property consists of an Ent Hall, Spacious living room, Guest WC and a Kitchen/Dining area with utility room. Patio doors leading to a sunny rear garden. On the first floor there are 3 well-proportioned bedrooms with main en-suite and a family bathroom, stairs leading to attic room with office space.
Newtown Hall is a very popular family orientated development and all local amenities both social and essential are close by including, shops and Rail Station while the town centre and University Campus are within easy walking distance. Tastefully presented in a stylish contemporary manner with a host of impressive features including an A3 energy rating. All in all, a top-class family home in walk-in condition in a convenient location and viewing is highly recommended.
Entrance Hall 6.56m x 2.50m. With laminate flooring. Storage press.
Guest WC off same.
Guest WC 1.70m x 1.36m. Tiled flooring with whb and wc.
Living Room 5.59m x 3.07m. Large bright window. Feature inset electric fire. Laminate flooring.
Kitchen/Dining Room 3.35m x 5.00m. With ample wall and floor units. Glass tiled splash back in contrasting colours and tiled flooring. Dining area with bespoke storage, laminate flooring and French doors to rear garden. Additional fitted press with storage and housing gas boiler. Utility room off same.
Utility Room 1.47m x 2.40m. Plumbed for WM & Dryer, laminate flooring and storage.
First Floor
Landing 4.09m x 2.50m. With hotpress and additional storage.
Bedroom 1 4.37m x 4.01m. Large double room with built in wardrobes. Laminate flooring.
Attic Room 3.82m x 3.84m. Large multi-use room. With 2 Velux windows, carpet flooring and eaves storage.
En-Suite 1.78m x 1.72m. Complete with shower, whb, wc. Fully tiled.
Bathroom 1.67m x 2.40m. With full bath, over bath shower, wc, whb. Fully tiled.
Bedroom 2 4.37m x 2.69m. Double to rear with built in wardrobes and laminate flooring.
Bedroom 3 3.50m x 2.21m. Single to rear with built in wardrobes and laminate flooring.
Second Floor
Landing 4.50m x 1.18m. With desk space making an ideal home office area.
Outside To the front there is a paved driveway with off street parking for 2 cars. Bordered by hedging.
To the rear there is a sunny east facing garden with patio area, lawn and bordered by panelled fence and block-built wall. Wooden shed.

Can you buy this property?
Use our calculator to find out your budget including how much you can borrow and how much you need to save
Property Features
- A Rated
- 3 bedroom plus Attic Room
- Mid Terraced
- 3 Bathrooms
- Decorated in neutral tones
- Spacious proportions
- Sunny East facing rear garden
- Gas Central Heating
- Cul-de-sac location
- Built: 2015
Map
Map
Local AreaNEW

Learn more about what this area has to offer.
School Name | Distance | Pupils | |||
|---|---|---|---|---|---|
| School Name | Maynooth Boys National School | Distance | 1.2km | Pupils | 610 |
| School Name | Presentation Girls Primary School | Distance | 1.6km | Pupils | 637 |
| School Name | Gaelscoil Ui Fhiaich | Distance | 2.0km | Pupils | 462 |
School Name | Distance | Pupils | |||
|---|---|---|---|---|---|
| School Name | Gaelscoil Ruairí | Distance | 2.0km | Pupils | 79 |
| School Name | Maynooth Educate Together National School | Distance | 2.1km | Pupils | 378 |
| School Name | Scoil Chóca Naofa | Distance | 4.7km | Pupils | 440 |
| School Name | St. Joseph's National School | Distance | 4.7km | Pupils | 438 |
| School Name | Scoil Uí Riada | Distance | 5.1km | Pupils | 488 |
| School Name | Aghards National School | Distance | 5.2km | Pupils | 656 |
| School Name | Stepping Stones Special School | Distance | 5.2km | Pupils | 30 |
School Name | Distance | Pupils | |||
|---|---|---|---|---|---|
| School Name | Maynooth Post Primary School | Distance | 1.2km | Pupils | 1013 |
| School Name | Maynooth Community College | Distance | 1.2km | Pupils | 724 |
| School Name | Gaelcholáiste Mhaigh Nuad | Distance | 1.4km | Pupils | 97 |
School Name | Distance | Pupils | |||
|---|---|---|---|---|---|
| School Name | Salesian College | Distance | 4.5km | Pupils | 776 |
| School Name | Celbridge Community School | Distance | 4.5km | Pupils | 731 |
| School Name | Scoil Dara | Distance | 4.9km | Pupils | 907 |
| School Name | St Wolstans Community School | Distance | 5.8km | Pupils | 770 |
| School Name | Confey Community College | Distance | 7.4km | Pupils | 906 |
| School Name | Coláiste Chiaráin | Distance | 7.5km | Pupils | 579 |
| School Name | Clongowes Wood College | Distance | 8.9km | Pupils | 442 |
Type | Distance | Stop | Route | Destination | Provider | ||||||
|---|---|---|---|---|---|---|---|---|---|---|---|
| Type | Bus | Distance | 430m | Stop | Castle Dawson | Route | 139 | Destination | Naas Hospital | Provider | J.j Kavanagh & Sons |
| Type | Bus | Distance | 480m | Stop | Castle Dawson | Route | 139 | Destination | Tu Dublin | Provider | J.j Kavanagh & Sons |
| Type | Bus | Distance | 800m | Stop | Maynooth University Library | Route | Um12 | Destination | Maynooth University | Provider | J.j Kavanagh & Sons |
Type | Distance | Stop | Route | Destination | Provider | ||||||
|---|---|---|---|---|---|---|---|---|---|---|---|
| Type | Bus | Distance | 800m | Stop | Maynooth University Library | Route | Um12 | Destination | It Carlow | Provider | J.j Kavanagh & Sons |
| Type | Bus | Distance | 800m | Stop | Maynooth University Library | Route | Um11 | Destination | Maynooth University | Provider | Wexford Bus |
| Type | Bus | Distance | 800m | Stop | Maynooth University Library | Route | Um11 | Destination | Main Street, Gorey | Provider | Wexford Bus |
| Type | Bus | Distance | 800m | Stop | Maynooth University Library | Route | Um12 | Destination | Ormonde College, Kilkenny | Provider | J.j Kavanagh & Sons |
| Type | Bus | Distance | 810m | Stop | Newtown Grove | Route | 139 | Destination | Naas Hospital | Provider | J.j Kavanagh & Sons |
| Type | Bus | Distance | 820m | Stop | Maynooth Town Fc | Route | 139 | Destination | Tu Dublin | Provider | J.j Kavanagh & Sons |
| Type | Bus | Distance | 830m | Stop | University Campus | Route | Um08 | Destination | Riverside Cottages, Stop 1127 | Provider | Slevins Coaches |
BER Details

BER No: 107818684
Statistics
29/04/2024
Entered/Renewed
3,279
Property Views
Check off the steps to purchase your new home
Use our Buying Checklist to guide you through the whole home-buying journey.

Similar properties
€385,000
157 Griffin Rath Hall, Maynooth, Co. Kildare, W23E3E74 Bed · 3 Bath · Terrace€439,950
74 Maynooth Park, Maynooth, Co. Kildare, W23A4A04 Bed · 3 Bath · Semi-D€475,000
79 Castle Dawson, Maynooth, Co. Kildare, W23P8X43 Bed · 3 Bath · Semi-D€535,000
Mullen Park, Mullen Park development, Mullen Park development, Mullen Park Development, Maynooth, Co. Kildare3 Bed · 2 Bath · Semi-D
€565,000
1 The Drive, Mullen Park, Maynooth, Co. Kildare3 Bed · 2 Bath · End of Terrace€575,000
Mullen Park, Mullen Park development, Mullen Park development, Mullen Park Development, Maynooth, Co. Kildare4 Bed · 3 Bath · Semi-D€690,000
151 Griffin Rath Hall, Maynooth, Co. Kildare, W23V6H25 Bed · 4 Bath · Detached€699,000
11 The Drive, Moyglare Hall, Maynooth, Co. Kildare, W23TXY35 Bed · 4 Bath · Detached€700,000
10 The Drive, Moyglare Hall, Maynooth, Co. Kildare, W23X0DP4 Bed · 4 Bath · Semi-D€849,950
Straffan Road, Maynooth, Co. Kildare, W23Y3K65 Bed · 2 Bath · Detached
Daft ID: 119293965


Karen Germaine
353 1 651 0000Thinking of selling?
Ask your agent for an Advantage Ad
- • Top of Search Results with Bigger Photos
- • More Buyers
- • Best Price

Home Insurance
Quick quote estimator
