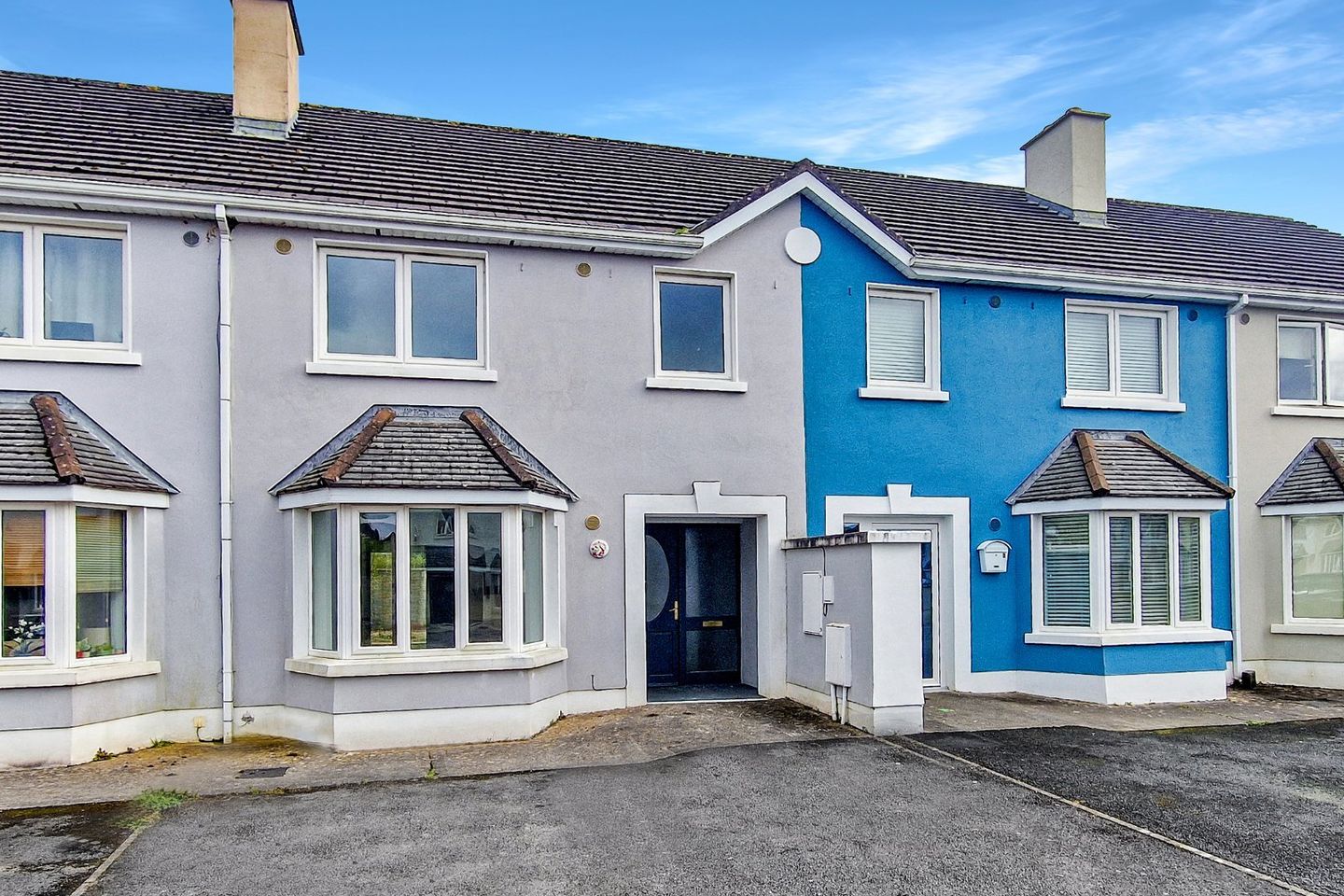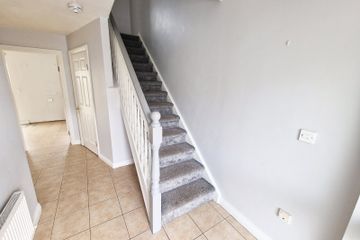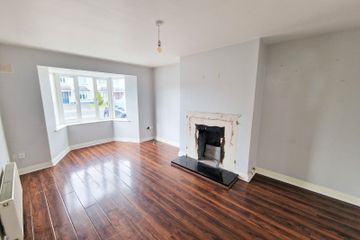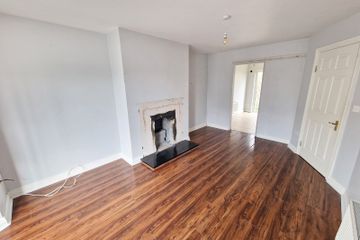


+20

24
4 Ard Caoin, Gort Road, Ennis, Co. Clare, V95A7DH
€189,000
3 Bed
3 Bath
91 m²
Terrace
Description
- Sale Type: For Sale by Private Treaty
- Overall Floor Area: 91 m²
Located to the front of the Ard Caoin Development, Number 4 would make an ideal first time buyer/ investment/family home in an ideal location close to Ennis Town Centre. This three bedroom mid terrace home has the benefit of off street parking to the front with gated access to rear garden and is connected to mains gas central heating with mains water and sewage services in place. To the ground floor the property features a spacious main reception living room, open plan kitchen/dining room which connects to the rear garden via the patio door and a ground floor WC. To the first floor are three bedrooms with the master bedroom en-suite and the main bathroom. All local and town amenities are within a short stroll, with easy access to the M18 Motorway via Barefield Village or the Tulla Road within minutes drive. Ennis Industrial Estate and Lidl are within 350m and Ballymaley Business Park is just 2kms. This conveniently located home is recommended for viewing and strictly by prior appointment with sole selling agents. PSL 002295
Entrance Hallway Tiled flooring, carpeted stairs to first floor landing, doors to reception room, kitchen/dining and ground floor WC.
Living Room Laminate timber flooring, front aspect bay window, space for solid fuel or gas fired fireplace, open plan to kitchen/dining.
Kitchen/Dining Tiled flooring throughout, sliding door to rear garden, rear aspect window with access off entrance hall or living room. Kitchen area - one and a half bowl single drainer sink with mixer tap and built in base kitchen units with gas boiler and heating controls housed here. Further kitchen units required.
Ground Floor WC Low level WC and washhand basin. Plumbing in place for washing machine if desired.
First Floor Landing Laminate timber flooring, hot press storage closet, attic access and doors to bedrooms 1, 2, 3 and main bathroom.
Main Bathroom Tiled flooring, rear aspect window, bath with fully tiled surround and overhead shower, low level WC, washhand basin with tiled splashback and overhead wall mounted mirror unit with electric shaver light.
Bedroom 1 - En-Suite Double bedroom, laminate timber flooring, front aspect window and door to en-suite.
En-Suite Tiled flooring, low level WC, washhand basin with tiled splashback and overhead electric shaver light and fully tiled corner shower unit.
Bedroom 2 Double bedroom, laminate timber flooring, rear aspect window and built in wardrobes.
Bedroom 3 Laminate timber flooring, front aspect window and built in wardrobes.
Outside Off-street parking to the front and gated laneway access to the rear garden. Timber fence and block wall boundaries to the rear of the property in garden area.

Can you buy this property?
Use our calculator to find out your budget including how much you can borrow and how much you need to save
Property Features
- Eircode V95A7DH
- Built 2006
- Mains Gas Central Heating
- Mains Sewage
- Mains Electricity
- Broadband Available
- Floor Area Approx. 91.1sq.m. (980sq.ft.)
Map
Map
Local AreaNEW

Learn more about what this area has to offer.
School Name | Distance | Pupils | |||
|---|---|---|---|---|---|
| School Name | Ennis Educate Together National School | Distance | 500m | Pupils | 111 |
| School Name | St Clare's Ennis | Distance | 770m | Pupils | 99 |
| School Name | Gaelscoil Mhíchíl Cíosóg Inis | Distance | 860m | Pupils | 465 |
School Name | Distance | Pupils | |||
|---|---|---|---|---|---|
| School Name | St Anne's Special School | Distance | 1.2km | Pupils | 122 |
| School Name | Cbs Primary School | Distance | 1.7km | Pupils | 668 |
| School Name | Chriost Ri | Distance | 1.9km | Pupils | 238 |
| School Name | Holy Family Junior School | Distance | 2.4km | Pupils | 187 |
| School Name | Holy Family Senior School | Distance | 2.4km | Pupils | 297 |
| School Name | Ennis National School | Distance | 2.5km | Pupils | 611 |
| School Name | Knockanean National School | Distance | 3.7km | Pupils | 292 |
School Name | Distance | Pupils | |||
|---|---|---|---|---|---|
| School Name | Rice College | Distance | 1.8km | Pupils | 721 |
| School Name | Colaiste Muire | Distance | 1.9km | Pupils | 997 |
| School Name | Ennis Community College | Distance | 1.9km | Pupils | 566 |
School Name | Distance | Pupils | |||
|---|---|---|---|---|---|
| School Name | St Flannan's College | Distance | 3.3km | Pupils | 1210 |
| School Name | St. Joseph's Secondary School Tulla | Distance | 14.9km | Pupils | 726 |
| School Name | Shannon Comprehensive School | Distance | 19.0km | Pupils | 711 |
| School Name | St Caimin's Community School | Distance | 19.3km | Pupils | 766 |
| School Name | Cbs Secondary School | Distance | 22.4km | Pupils | 217 |
| School Name | Ennistymon Vocational School | Distance | 22.6km | Pupils | 193 |
| School Name | St John Bosco Community College | Distance | 22.7km | Pupils | 278 |
Type | Distance | Stop | Route | Destination | Provider | ||||||
|---|---|---|---|---|---|---|---|---|---|---|---|
| Type | Bus | Distance | 280m | Stop | Dulick Centre | Route | 337 | Destination | Kilrush | Provider | Tfi Local Link Limerick Clare |
| Type | Bus | Distance | 280m | Stop | Dulick Centre | Route | 337 | Destination | Ennis Friars Walk | Provider | Tfi Local Link Limerick Clare |
| Type | Bus | Distance | 320m | Stop | Ennis, Bijur Delimon | Route | 337 | Destination | Ennis Friars Walk | Provider | Tfi Local Link Limerick Clare |
Type | Distance | Stop | Route | Destination | Provider | ||||||
|---|---|---|---|---|---|---|---|---|---|---|---|
| Type | Bus | Distance | 320m | Stop | Ennis, Bijur Delimon | Route | 337 | Destination | Kilrush | Provider | Tfi Local Link Limerick Clare |
| Type | Bus | Distance | 1.3km | Stop | Opp Clover Hil | Route | 342 | Destination | Ennis Station | Provider | Tfi Local Link Limerick Clare |
| Type | Bus | Distance | 1.3km | Stop | Opp Clover Hil | Route | 344 | Destination | Ennis Station | Provider | Tfi Local Link Limerick Clare |
| Type | Bus | Distance | 1.3km | Stop | Opposite Castlerock Estate | Route | 344 | Destination | Whitegate Church | Provider | Tfi Local Link Limerick Clare |
| Type | Bus | Distance | 1.3km | Stop | Opposite Castlerock Estate | Route | 342 | Destination | Flagmount | Provider | Tfi Local Link Limerick Clare |
| Type | Bus | Distance | 1.3km | Stop | Opposite Castlerock Estate | Route | 344 | Destination | Whitegate School | Provider | Tfi Local Link Limerick Clare |
| Type | Bus | Distance | 1.4km | Stop | Knockaderry Grove | Route | 344 | Destination | Whitegate Church | Provider | Tfi Local Link Limerick Clare |
Video
BER Details

BER No: 104548854
Energy Performance Indicator: 154.67 kWh/m2/yr
Statistics
27/04/2024
Entered/Renewed
9,240
Property Views
Check off the steps to purchase your new home
Use our Buying Checklist to guide you through the whole home-buying journey.

Similar properties
€215,000
27 Golf Links Road, Ennis, Co. Clare, V95ADT93 Bed · 2 Bath · Semi-D€245,000
12 Glassan, Lahinch Road, Ennis, Co. Clare, V95V22Y3 Bed · 2 Bath · Semi-D€250,000
Newpark, Ennis, Co. Clare, V95A9916 Bed · 3 Bath · Detached€265,000
4 The Woods, Cappahard, Ennis, Co. Clare, V95VPH24 Bed · 3 Bath · Semi-D
€295,000
100 Abbey Court, Limerick Road, Ennis, Co. Clare, V95XPW84 Bed · 4 Bath · Semi-D€299,000
48 An TSean Dun, Roslevan, Ennis, Co. Clare, V95RK8X4 Bed · 3 Bath · Semi-D€300,000
Lissadell, 21 Ashfield Park, Gort Road, Ennis, Co. Clare, V95DD5D4 Bed · 2 Bath · Bungalow€325,000
San Michelle, 18 Clon Road, Ennis, Co. Clare, V95AK4C4 Bed · 5 Bath · Detached€325,000
36 College Grove, Ennis, Co. Clare, V95X9WK5 Bed · 3 Bath · Detached€350,000
Ballaghafadda West, Clarecastle, Ennis, Co. Clare, V95A0W94 Bed · 3 Bath · Detached€375,000
4 Cahercalla More, Ennis, Co. Clare, V95K3C24 Bed · 2 Bath · Detached€385,000
5 Noughaval, Ennis, Co. Clare, V95PRF34 Bed · 3 Bath · Detached
Daft ID: 119111324
Contact Agent

John Clohessy
0656840200Thinking of selling?
Ask your agent for an Advantage Ad
- • Top of Search Results with Bigger Photos
- • More Buyers
- • Best Price

Home Insurance
Quick quote estimator
