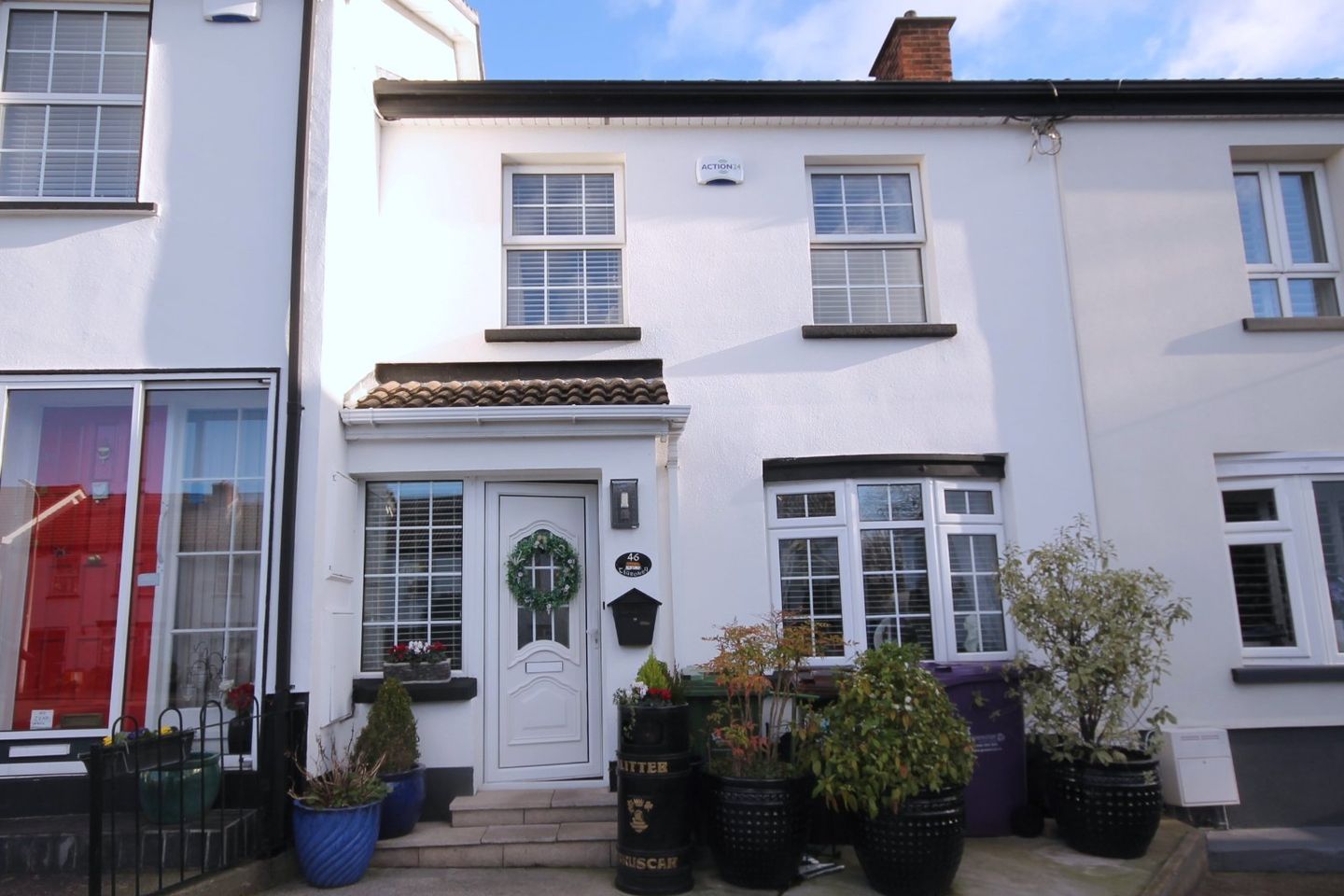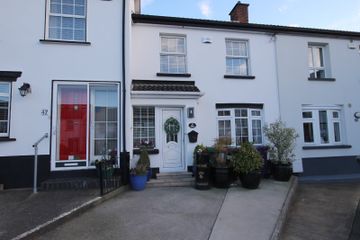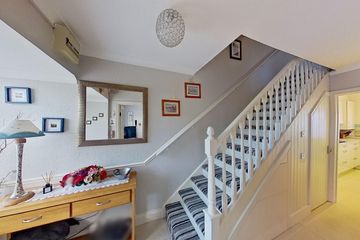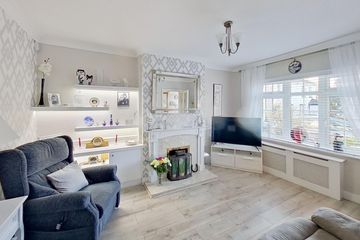


+27

31
46 Ryecroft, Church Road, Bray, Co. Wicklow, A98HC56
€545,000
SALE AGREED3 Bed
2 Bath
106 m²
Terrace
Description
- Sale Type: For Sale by Private Treaty
- Overall Floor Area: 106 m²
DNG is delighted to present No. 46 Ryecroft to the market. This very fine mid-terrace extended family home of c.106sq.m/1,141sq.ft (excl. converted attic of c.21sq.m/226sq.ft.) is extremely well presented and offers many features which include a delightful Greenstone Landscapes designed rear garden, an impressive B2 BER rating, Solar Panels for hot water, externally wrapped with insulation, a converted attic, a quiet cul-de-sac position and a wonderfully convenient location on Church Road with Bray Town, and all it has to offer, just a short stroll away.The bright and well laid out accommodation comprises a welcoming entrance hall with attractive floor tiling and good under stairs storage. Guest cloakroom with wc & whb. There is a very pleasant sitting room to the front with a bay window, built-in under-light shelving, attractive wood effect flooring and fitted gas fire. Moving to the rear of the property is a magnificent extended (c. 1999) open plan kitchen/dining/living space - just perfect for family gatherings and entertaining. A modern KUBE kitchen (installed in 2012) is very well fitted and offers ample kitchen storage with wall to floor units and generous counter space. Attractive tiled flooring and enough space to easily accommodate a large kitchen table and six chairs. Quooker hot water tap, integrated dishwasher, electric double oven/grill and 5 ring gas hob. BAXI GFCH Boiler. The very bright living area has double doors which lead out to the rear garden and floor to ceiling windows allowing natural light and sunshine to flood in, as well as an attractive pitched pine ceiling with two large Velux windows.Upstairs there are 3 fine bedrooms and a fully tiled family shower-room with shower (MIRA electric shower), wc & whb. The main bedroom has large mirrored Sliderobes. There is also access to an excellent converted attic space which offers many additional uses such as home office, studio or games room. Good under eaves storage with additional insulation.Outside:To the rear of the property is a truly delightful and tranquil private garden, which was designed by Greenstone Landscapes. It is laid out in several tiered paved granite stone patio areas in which to sit out and enjoy morning coffee or afternoon tea or entertain into the night under a functional covered area with built-in seating. Attractive electric water blade feature. A perfect garden to enjoy al-fresco bbq's and entertaining!Excellent brick built shed which is powered and has plenty of additional storage space. Utility shed which is plumbed for washing machine and tumble dryer.Ryecroft is a mature residential development ideal for families of all ages given its position just 700m from Bray Main Street and 1600m to Bray DART station and seafront. Nearby there is a wonderful selection of Primary and Secondary Schools to choose from, a growing selection of shops, artisan cafes and restaurants, along with excellent public transport facilities to Dublin City Centre and beyond. Being a cul de sac development with large green spaces, the younger family members will have ample outdoor areas to enjoy. Viewing is highly recommended to appreciate all this property has to offer.Features:3 bed mid-terrace family home.c.106sq.m/1,141sq.ft (excl. converted attic of c.21sq.m/226sq.ft.) B2 BERExternally wrapped with insulationSuperb extension to the rear with KUBE kitchen installed in 2012.Garden designed by Greenstone Landscapes DesignDownstairs WC & WHBExcellent attic conversion c.21sq.m/226sq.ft.Solar Panels for hot waterBurglar AlarmQuooker hot water tapOutside shedW/M & Dryer in covered space to sideClose to BOLT bike stations

Can you buy this property?
Use our calculator to find out your budget including how much you can borrow and how much you need to save
Property Features
- 3 bed mid-terrace family home.
- c.115sq.m/1,238sq.ft.
- B2 BER
- Externally wrapped with insulation
- Superb extension to the rear with KUBE kitchen installed in 2012.
- Garden designed by Greenstone Landscapes Design
- Downstairs WC & WHB
- Excellent attic conversion
- Solar Panels for hot water
- Burglar Alarm
Map
Map
Local AreaNEW

Learn more about what this area has to offer.
School Name | Distance | Pupils | |||
|---|---|---|---|---|---|
| School Name | Marino Community Special School | Distance | 340m | Pupils | 45 |
| School Name | Gaelscoil Uí Chéadaigh | Distance | 480m | Pupils | 213 |
| School Name | St Pat's Bray | Distance | 530m | Pupils | 744 |
School Name | Distance | Pupils | |||
|---|---|---|---|---|---|
| School Name | St Cronan's Boys National School | Distance | 550m | Pupils | 438 |
| School Name | Scoil Chualann | Distance | 800m | Pupils | 201 |
| School Name | St Andrews Bray | Distance | 1.1km | Pupils | 219 |
| School Name | New Court School | Distance | 1.1km | Pupils | 101 |
| School Name | Bray School Project National School | Distance | 1.2km | Pupils | 234 |
| School Name | St. Peter's Primary School | Distance | 1.2km | Pupils | 180 |
| School Name | St Fergal's National School | Distance | 1.3km | Pupils | 381 |
School Name | Distance | Pupils | |||
|---|---|---|---|---|---|
| School Name | Loreto Secondary School | Distance | 510m | Pupils | 699 |
| School Name | St Thomas' Community College | Distance | 710m | Pupils | 14 |
| School Name | Pres Bray | Distance | 920m | Pupils | 647 |
School Name | Distance | Pupils | |||
|---|---|---|---|---|---|
| School Name | Coláiste Raithín | Distance | 1.1km | Pupils | 344 |
| School Name | North Wicklow Educate Together Secondary School | Distance | 1.2km | Pupils | 342 |
| School Name | St. Kilian's Community School | Distance | 1.5km | Pupils | 411 |
| School Name | St. Gerard's School | Distance | 1.6km | Pupils | 598 |
| School Name | Woodbrook College | Distance | 2.3km | Pupils | 535 |
| School Name | John Scottus Secondary School | Distance | 2.9km | Pupils | 184 |
| School Name | Temple Carrig Secondary School | Distance | 5.2km | Pupils | 916 |
Type | Distance | Stop | Route | Destination | Provider | ||||||
|---|---|---|---|---|---|---|---|---|---|---|---|
| Type | Bus | Distance | 230m | Stop | Glenlucan | Route | 131 | Destination | Bray (train Station) | Provider | Bus Éireann |
| Type | Bus | Distance | 230m | Stop | Glenlucan | Route | 145 | Destination | Aston Quay | Provider | Dublin Bus |
| Type | Bus | Distance | 230m | Stop | Glenlucan | Route | 145 | Destination | Heuston Station | Provider | Dublin Bus |
Type | Distance | Stop | Route | Destination | Provider | ||||||
|---|---|---|---|---|---|---|---|---|---|---|---|
| Type | Bus | Distance | 270m | Stop | The Nurseries | Route | 131 | Destination | Wicklow | Provider | Bus Éireann |
| Type | Bus | Distance | 270m | Stop | The Nurseries | Route | 145 | Destination | Ballywaltrim | Provider | Dublin Bus |
| Type | Bus | Distance | 270m | Stop | The Nurseries | Route | 145 | Destination | Kilmacanogue | Provider | Dublin Bus |
| Type | Bus | Distance | 290m | Stop | Rosslyn | Route | 145 | Destination | Ballywaltrim | Provider | Dublin Bus |
| Type | Bus | Distance | 290m | Stop | Rosslyn | Route | 145 | Destination | Kilmacanogue | Provider | Dublin Bus |
| Type | Bus | Distance | 340m | Stop | Killarney Road | Route | 131 | Destination | Bray (train Station) | Provider | Bus Éireann |
| Type | Bus | Distance | 340m | Stop | Killarney Road | Route | 145 | Destination | Aston Quay | Provider | Dublin Bus |
Virtual Tour
BER Details

BER No: 102439429
Energy Performance Indicator: 119.74 kWh/m2/yr
Statistics
25/04/2024
Entered/Renewed
4,950
Property Views
Check off the steps to purchase your new home
Use our Buying Checklist to guide you through the whole home-buying journey.

Similar properties
€495,000
32A The Grove, Woodbrook Glen, Bray, A98E8F73 Bed · 1 Bath · Detached€495,000
92 Killarney Heights, Bray, Co. Wicklow, A98Y2P63 Bed · 1 Bath · Semi-D€495,000
46 Mountain View, Crinken Glen, Shankill, D18, D18V9Y33 Bed · Bungalow€495,000
89 Woodbrook Lawn, Boghall Road, Bray, Co Wicklow, A98AC033 Bed · 1 Bath · Semi-D
€495,000
27 Ardmore Park, Bray, Co. Wicklow, A98R9D73 Bed · 1 Bath · Semi-D€525,000
26 The Fairways, Woodbrook Glen, Bray, Co. Wicklow, A98X3223 Bed · 2 Bath · Semi-D€540,000
3 Bedroom, Greengates At Woodbrook, Greengates At Woodbrook, Greengates At Woodbrook, Woodbrook, Dublin Road, Shankill, Dublin 183 Bed · Duplex€550,000
The Beech, Foggie Field, Foggie Field, Kilruddery, Bray, Co. Wicklow3 Bed · 3 Bath · End of Terrace€560,000
The Birch, Foggie Field, Foggie Field, Kilruddery, Bray, Co. Wicklow3 Bed · 3 Bath · End of Terrace€575,000
Filley Park Lodge, Upper Dargle Road, Bray, Co. Wicklow, A98XV993 Bed · 2 Bath · Detached€575,000
111 Mountain View, Boghall Road, Bray, Co Wicklow, A98KW864 Bed · 2 Bath · Semi-D€575,000
12 Hollybrook Park, Southern Cross, Bray, Co. Wicklow, A98HH744 Bed · 3 Bath · Semi-D
Daft ID: 119006881


Suzanne Hawe
SALE AGREEDThinking of selling?
Ask your agent for an Advantage Ad
- • Top of Search Results with Bigger Photos
- • More Buyers
- • Best Price

Home Insurance
Quick quote estimator
