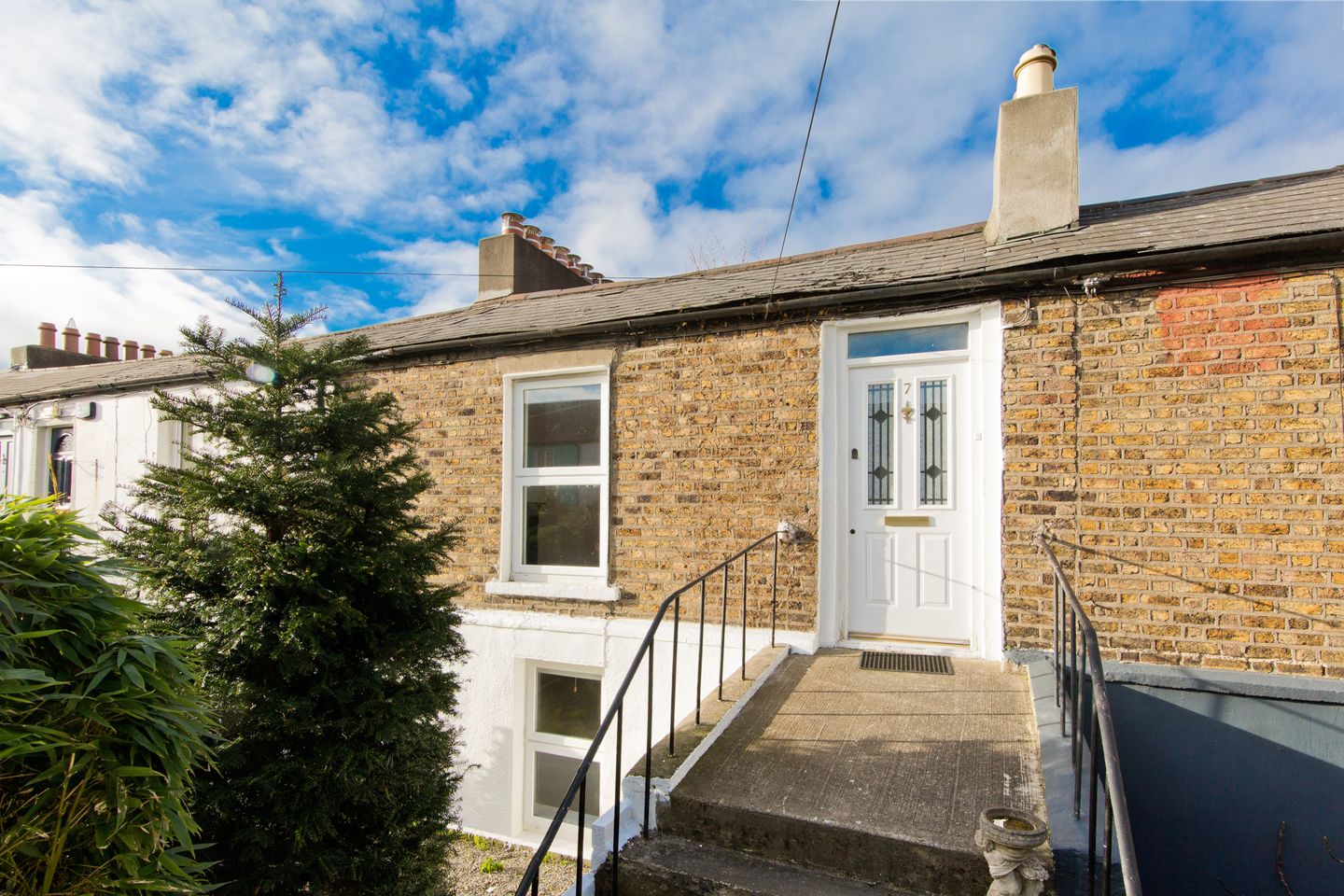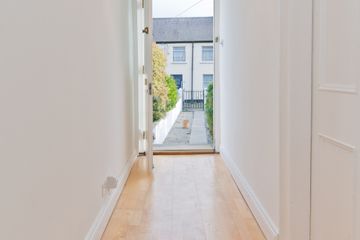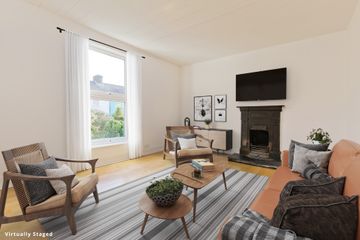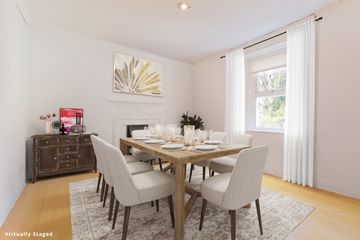


+10

14
7 Bannaville, Ranelagh, Dublin 6, D06KT95
€675,000
2 Bed
1 Bath
95 m²
Terrace
Description
- Sale Type: For Sale by Private Treaty
- Overall Floor Area: 95 m²
Sherry FitzGerald are proud to present 7 Bannaville to the market. Tucked away just off Mount Pleasant Terrace, this charming villa style home is sure to appeal to all those looking for something quite special. Positioned second last on this row, this unique terrace of just 8 homes enjoys a superbly convenient location with a tranquil almost rural atmosphere.
Dating from circa mid -1800s, this attractive villa enjoys bright, light filled accommodation enjoying period features and offers flexible accommodation throughout that currently comprises entrance hall, drawing room with original fireplace, two spacious double bedrooms, kitchen and utility, along with dining room which could accommodate a third bedroom. A family bathroom completes the accommodation. Outside, Number 7 enjoys a private rear garden with a decked area off the kitchen approx. (28ft) with pedestrian rear access to shared lane. To the front there is an impressive south facing garden measuring approx. (55ft) laid in loose gravel and with herbaceous borders, bamboo planting and discreet patio area.
Ideally positioned off both Ranelagh Road and Mountpleasant Avenue, walking to the City Centre and Luas is a real option from this super home rendering a car a luxury rather than a necessity. St Stephen's Green and Grafton Street are a mere 15 minutes’ walk while the Luas line brings you to Dundrum town centre and beyond in just a few minutes. Some of Dublin 6s finest schools are also within a short stroll including Ranelagh Multi Denominational, Scoil Bhríde, Sandford Park, Gonzaga, St. Marys Secondary and Junior Boys.
Floor Area: Approx.: 94.7sq.m/ 1019sq.ft
Hall up a short flight of steps, leads to the front door with glazed panels and fanlight overhead. Bright hall with semi solid flooring
Sitting Room spacious room overlooking front garden with original cast iron fireplace and semi solid polished wood flooring.
Dining Room/ Bedroom 3 versatile room, can be used for dining room or second reception room or guest bedroom 3. Attractive cast iron fireplace and with polished timber flooring overlooking rear garden.
Kitchen with an arrange of eye and level units incorporating appliances such as the over, hob and stainless steel sink unit, with terracotta style tiled flooring, panelled ceiling. Leading to utility and back garden.
Utility Room with fitted kitchen units and pantry cupboard, plumbing in place for washing machine, tiled flooring, with door leading to the garden.
Bathroom with bath with shower attachment, wash hand basin and wc. Window for natural light and ventilation.
Bedroom 1 spacious double bedroom and original painted cast iron fireplace.
Bedroom 2 large double bedroom with feature fireplace with wood mantle piece with tiled and cast iron inset.
Garden to the front there is an exceptionally long front garden laid in loose gravel with garden path leading to the front steps. A private patio area is laid out beyond a screen of bamboo planting offering a discreet and private spot for outdoor dining. To the rear there is a decked patio off the kitchen area and outhouses for gardening equipment and storage. A narrow pedestrian rear lane walkway leads can be accessed of Mountpleasant Ave.

Can you buy this property?
Use our calculator to find out your budget including how much you can borrow and how much you need to save
Map
Map
Local AreaNEW

Learn more about what this area has to offer.
School Name | Distance | Pupils | |||
|---|---|---|---|---|---|
| School Name | Ranelagh Multi Denom National School | Distance | 380m | Pupils | 222 |
| School Name | Bunscoil Synge Street | Distance | 580m | Pupils | 113 |
| School Name | St. Louis National School | Distance | 660m | Pupils | 0 |
School Name | Distance | Pupils | |||
|---|---|---|---|---|---|
| School Name | St Louis Infant School | Distance | 670m | Pupils | 251 |
| School Name | St. Louis Senior Primary School | Distance | 720m | Pupils | 410 |
| School Name | Gaelscoil Lios Na Nóg | Distance | 860m | Pupils | 203 |
| School Name | Scoil Bhríde | Distance | 880m | Pupils | 379 |
| School Name | St Clare's Primary School | Distance | 1.0km | Pupils | 205 |
| School Name | Presentation Primary School | Distance | 1.2km | Pupils | 210 |
| School Name | Kildare Place National School | Distance | 1.2km | Pupils | 200 |
School Name | Distance | Pupils | |||
|---|---|---|---|---|---|
| School Name | St. Mary's College C.s.sp., Rathmines | Distance | 420m | Pupils | 476 |
| School Name | Rathmines College | Distance | 640m | Pupils | 55 |
| School Name | Synge Street Cbs Secondary School | Distance | 640m | Pupils | 311 |
School Name | Distance | Pupils | |||
|---|---|---|---|---|---|
| School Name | Catholic University School | Distance | 750m | Pupils | 561 |
| School Name | Loreto College | Distance | 890m | Pupils | 570 |
| School Name | St. Louis High School | Distance | 1.1km | Pupils | 674 |
| School Name | Sandford Park School | Distance | 1.1km | Pupils | 436 |
| School Name | Harolds Cross Educate Together Secondary School | Distance | 1.2km | Pupils | 187 |
| School Name | St Patricks Cathedral Grammar School | Distance | 1.3km | Pupils | 277 |
| School Name | Presentation College | Distance | 1.3km | Pupils | 152 |
Type | Distance | Stop | Route | Destination | Provider | ||||||
|---|---|---|---|---|---|---|---|---|---|---|---|
| Type | Bus | Distance | 170m | Stop | Northbrook Road | Route | 44d | Destination | O'Connell Street | Provider | Dublin Bus |
| Type | Bus | Distance | 170m | Stop | Northbrook Road | Route | 44 | Destination | Dcu | Provider | Dublin Bus |
| Type | Bus | Distance | 190m | Stop | Rathmines Road Lower | Route | 15d | Destination | Whitechurch | Provider | Dublin Bus |
Type | Distance | Stop | Route | Destination | Provider | ||||||
|---|---|---|---|---|---|---|---|---|---|---|---|
| Type | Bus | Distance | 190m | Stop | Rathmines Road Lower | Route | 142 | Destination | Ucd | Provider | Dublin Bus |
| Type | Bus | Distance | 190m | Stop | Rathmines Road Lower | Route | 65 | Destination | Ballyknockan | Provider | Dublin Bus |
| Type | Bus | Distance | 190m | Stop | Rathmines Road Lower | Route | 14 | Destination | Dundrum Luas | Provider | Dublin Bus |
| Type | Bus | Distance | 190m | Stop | Rathmines Road Lower | Route | 49n | Destination | Tallaght | Provider | Nitelink, Dublin Bus |
| Type | Bus | Distance | 190m | Stop | Rathmines Road Lower | Route | 65 | Destination | Blessington | Provider | Dublin Bus |
| Type | Bus | Distance | 190m | Stop | Rathmines Road Lower | Route | 15b | Destination | Stocking Ave | Provider | Dublin Bus |
| Type | Bus | Distance | 190m | Stop | Rathmines Road Lower | Route | 15a | Destination | Limekiln Ave | Provider | Dublin Bus |
BER Details

BER No: 117191445
Energy Performance Indicator: 310.75 kWh/m2/yr
Statistics
22/02/2024
Entered/Renewed
9,448
Property Views
Check off the steps to purchase your new home
Use our Buying Checklist to guide you through the whole home-buying journey.

Similar properties
€610,000
83 Beech Hill Drive, Donnybrook, Donnybrook, Dublin 4, D04C8P04 Bed · 2 Bath · End of Terrace€625,000
17 St Ann's, Ailesbury Road, Donnybrook, Dublin 4, D04X2182 Bed · 2 Bath · Apartment€625,000
24 Fortescue Lane, Mount Pleasant Avenue Lower, Dublin 64 Bed · 3 Bath · Townhouse€625,000
Apt 13 Raglan Hall, Clyde Road, Ballsbridge, Dublin 42 Bed · 1 Bath · Apartment
€625,000
13 Percy Lane, Ballsbridge, Dublin 4, D04YV403 Bed · 1 Bath · Duplex€630,000
90 Milltown Hall, Mount Saint Annes, Milltown, Dublin 6, D06NA722 Bed · 2 Bath · Apartment€635,000
3 Sussex Road, Dublin 4, D04W9E44 Bed · 2 Bath · Terrace€650,000
The Mews, 9 Dunville Avenue, Ranelagh, Dublin 6, D06FH922 Bed · 2 Bath · Townhouse€675,000
11 Simmonscourt Terrace, Donnybrook, Dublin 4, D04W7P23 Bed · 1 Bath · Terrace€685,000
5 Bagod Rath, Pembroke Row, Dublin 2, D02K5202 Bed · 2 Bath · Apartment€685,000
23 Warren Street, South Circular Road, Dublin 8, D08Y52K2 Bed · 1 Bath · Terrace€695,000
25 Clyde Court, Clyde Road, Ballsbridge, Dublin 4, D04A5803 Bed · 1 Bath · Apartment
Daft ID: 15584549


Deirdre Hegarty
01 496 9909Thinking of selling?
Ask your agent for an Advantage Ad
- • Top of Search Results with Bigger Photos
- • More Buyers
- • Best Price

Home Insurance
Quick quote estimator
