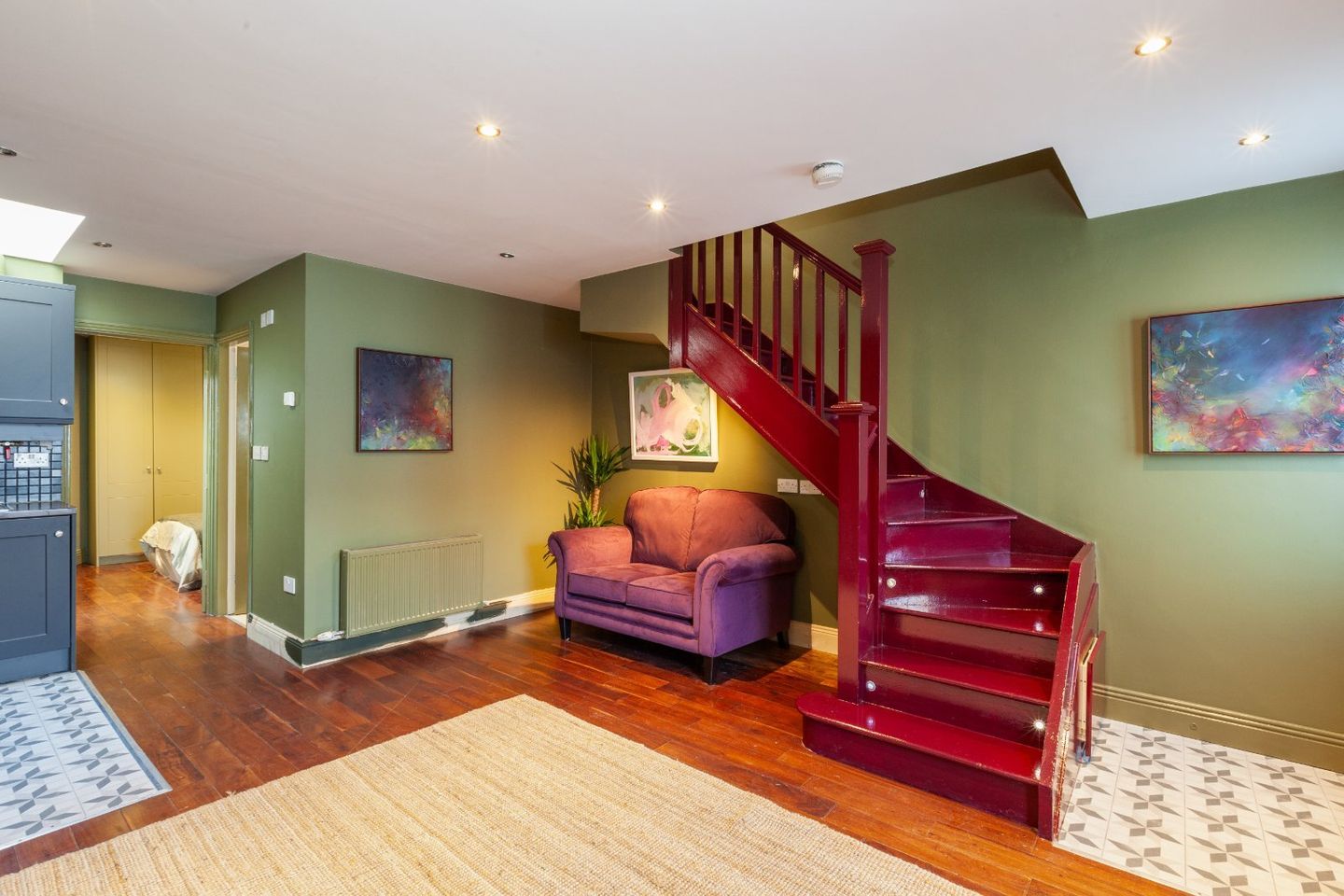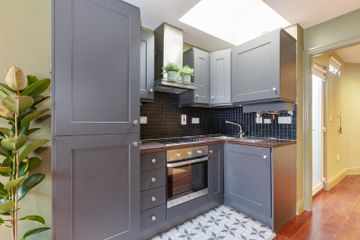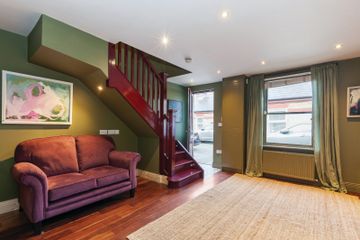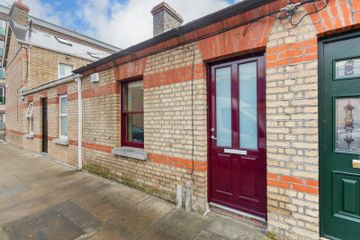


+7

11
8 New Street North, Smithfield, Dublin 7, D07F8Y6
€350,000
1 Bed
1 Bath
Terrace
Description
- Sale Type: For Sale by Private Treaty
A beautifully appointed, extended Artisan Cottage recently renovated, centrally located off North King Street adjacent to Grangegorman TUD, Kings Inn, LUAS line, the Four Courts and soon to be redeveloped Fruit Market.
Accommodation comprises of large open plan kitchen/dining/living room, extended bathroom, extended bedroom and attic conversion. The windows are upvc double glazed throughout, the property was recently rewired and benefits a stylish new kitchen, Attic conversion and new bathroom. Number 8 has been very well maintained and enhanced by its current owners and will suit buyers looking for a stunning cottage, in a much sought after residential cul de sac, only a 3 minute cycle to the Ha'penny Bridge.
This is a most desirable location within the ever popular Capel Street area, walking distance to all amenities, including the new TUD College campus at Grangegorman, excellent transport links including LUAS, Dublin Bus and easy access to Heuston Station.
New Street North is adjoining the picturesque Royal Canal Bank and very close to Blessington Basin and King Inns Park.
The M50 and Dublin Airport are within a short drive and the area is within easy access to the M3/M50 intersection. Future development in this location include a new 30 million cycle path running for along the Royal Canal, the proposed Metro Line (100m from proposed station) and soon to be completed DART extension from Heuston Station to Connolly and redevelopment of the Historic Fruit Market. Planning permission has been granted for the redevelopment on Dalymount Park.
This property has been very well maintained by its current owner and is sure to interest buyers seeking a stunning home in a sought after mature setting and location.
Viewing is very highly recommended.
Hall Access entrance to lobby area with new 1920's style encaustic floor tiles
Kitchen/dining/living room 6m x 4.21m. Large open plan kitchen/dining/living room with new well equipped Anthracite kitchen with floor and wall tiling - Dining and living area with solid Walnut wood floors, recessed lighting, sash and velux windows
Oven, hob, extractor, fridge/freezer and washing machine included.
Bedroom 3.6m x 2.97m. Extended to rear - double bedroom with quality built in wardrobes and solid Walnut wood floors - access to yard
Bathroom 2.13m x 1.63m. Modern bathroom suite with velux windows - Aqua stream electric cubicle shower, wc and whb - Wall and floor tiling, chrome upright towel heater and acccess to hot press with new cylinder tank
Stairs and landing 1m x 0.9m. Landing with new carpets and built in storage unit - painted staircase with inset lighting
Attic 4.8m x 4.1m. Large attic conversion with good ceiling height - new fitted carpets, recessed lighting, built in storage and built in wardrobes

Can you buy this property?
Use our calculator to find out your budget including how much you can borrow and how much you need to save
Property Features
- Stunning City Centre Artisan Cottage
- Modern and chic new fully fitted kitchen
- Attic conversion suitable for a variety of uses
- Double glazed windows
- Gas fired radiator central heating
- Close to LUAS, Bus routes and Heuston Station
- Walking distance to Trinity and TUD Grangegorman
- Adjacent soon to be redevolped Fruit market
- Excellent Condition
Map
Map
Local AreaNEW

Learn more about what this area has to offer.
School Name | Distance | Pupils | |||
|---|---|---|---|---|---|
| School Name | Georges Hill School | Distance | 190m | Pupils | 131 |
| School Name | Scoil Na Mbrathar Boys Senior School | Distance | 220m | Pupils | 149 |
| School Name | Henrietta Street School | Distance | 450m | Pupils | 20 |
School Name | Distance | Pupils | |||
|---|---|---|---|---|---|
| School Name | St Audoen's National School | Distance | 570m | Pupils | 190 |
| School Name | Stanhope Street Primary School | Distance | 570m | Pupils | 363 |
| School Name | St Mary's Primary School | Distance | 740m | Pupils | 248 |
| School Name | Francis St Cbs | Distance | 890m | Pupils | 170 |
| School Name | Gaelscoil Cholásite Mhuire | Distance | 910m | Pupils | 170 |
| School Name | Dublin 7 Educate Together | Distance | 1.0km | Pupils | 466 |
| School Name | Scoil Chaoimhín | Distance | 1.1km | Pupils | 62 |
School Name | Distance | Pupils | |||
|---|---|---|---|---|---|
| School Name | The Brunner | Distance | 170m | Pupils | 219 |
| School Name | Mount Carmel Secondary School | Distance | 460m | Pupils | 399 |
| School Name | St Josephs Secondary School | Distance | 630m | Pupils | 239 |
School Name | Distance | Pupils | |||
|---|---|---|---|---|---|
| School Name | Belvedere College S.j | Distance | 1.0km | Pupils | 1003 |
| School Name | Larkin Community College | Distance | 1.1km | Pupils | 407 |
| School Name | St Patricks Cathedral Grammar School | Distance | 1.2km | Pupils | 277 |
| School Name | James' Street Cbs | Distance | 1.4km | Pupils | 180 |
| School Name | Presentation College | Distance | 1.5km | Pupils | 152 |
| School Name | C.b.s. Westland Row | Distance | 1.8km | Pupils | 186 |
| School Name | O'Connell School | Distance | 1.8km | Pupils | 213 |
Type | Distance | Stop | Route | Destination | Provider | ||||||
|---|---|---|---|---|---|---|---|---|---|---|---|
| Type | Bus | Distance | 60m | Stop | Capuchin Church | Route | 83a | Destination | Harristown | Provider | Dublin Bus |
| Type | Bus | Distance | 60m | Stop | Capuchin Church | Route | 83a | Destination | Charlestown | Provider | Dublin Bus |
| Type | Bus | Distance | 60m | Stop | Capuchin Church | Route | 83 | Destination | Harristown | Provider | Dublin Bus |
Type | Distance | Stop | Route | Destination | Provider | ||||||
|---|---|---|---|---|---|---|---|---|---|---|---|
| Type | Bus | Distance | 60m | Stop | Capuchin Church | Route | 83 | Destination | Charlestown | Provider | Dublin Bus |
| Type | Bus | Distance | 160m | Stop | Church Street Upper | Route | 83 | Destination | Harristown | Provider | Dublin Bus |
| Type | Bus | Distance | 160m | Stop | Church Street Upper | Route | 83 | Destination | Charlestown | Provider | Dublin Bus |
| Type | Bus | Distance | 160m | Stop | Church Street Upper | Route | 83a | Destination | Charlestown | Provider | Dublin Bus |
| Type | Bus | Distance | 160m | Stop | Church Street Upper | Route | 83a | Destination | Harristown | Provider | Dublin Bus |
| Type | Bus | Distance | 190m | Stop | Church Street | Route | 83 | Destination | Kimmage | Provider | Dublin Bus |
| Type | Bus | Distance | 190m | Stop | Church Street | Route | 83a | Destination | Kimmage | Provider | Dublin Bus |
Video
BER Details

BER No: 117092874
Energy Performance Indicator: 373.56 kWh/m2/yr
Statistics
27/04/2024
Entered/Renewed
5,177
Property Views
Check off the steps to purchase your new home
Use our Buying Checklist to guide you through the whole home-buying journey.

Similar properties
€315,000
Apartment 15, Dorset Sqaure Upper Gardiner Street, Dublin 1, D01NW662 Bed · 1 Bath · Apartment€315,000
Apartment 10, Pier 19, Dublin 8, D08Y6F62 Bed · 1 Bath · Apartment€315,000
Apartment 34 The Weavers, South Earl Street, Dublin 8, D08YP272 Bed · 1 Bath · Apartment€320,000
Apartment 2, Cammock Purcell, Kilmainham, Dublin 8, D08K4092 Bed · 1 Bath · Apartment
€320,000
Apartment 12, 64 Mountjoy Square West, Mountjoy Square West, Dublin 1, D01KH792 Bed · 1 Bath · Apartment€320,000
Apt 3, 55 Capel St, Dublin 1, D01T3Y41 Bed · 1 Bath · Apartment€325,000
24 Kirwan Street Cottages, Stoneybatter, Dublin 7, D07NX612 Bed · 1 Bath · End of Terrace€325,000
77 Russell House, 33 Mountjoy Square Apartments, Dublin 1, D01NY612 Bed · 1 Bath · Apartment€325,000
1H Rathborne Close, Ashtown, Dublin 15, D15XE282 Bed · 2 Bath · Apartment€325,000
Apartment 48, Hampton Square, Navan Road, Dublin 7, D07K25D2 Bed · 1 Bath · Apartment€325,000
Apartment 43, Block 3, Richmond Hall, Richmond Road, Drumcondra, Dublin 3, D03H7262 Bed · 2 Bath · Apartment€325,000
16 Black Street, Infirmary Road, Stoneybatter, Dublin 7, D07WV702 Bed · 1 Bath · Terrace
Daft ID: 119068643


Vincent Mullen
01 8300989Thinking of selling?
Ask your agent for an Advantage Ad
- • Top of Search Results with Bigger Photos
- • More Buyers
- • Best Price

Home Insurance
Quick quote estimator
