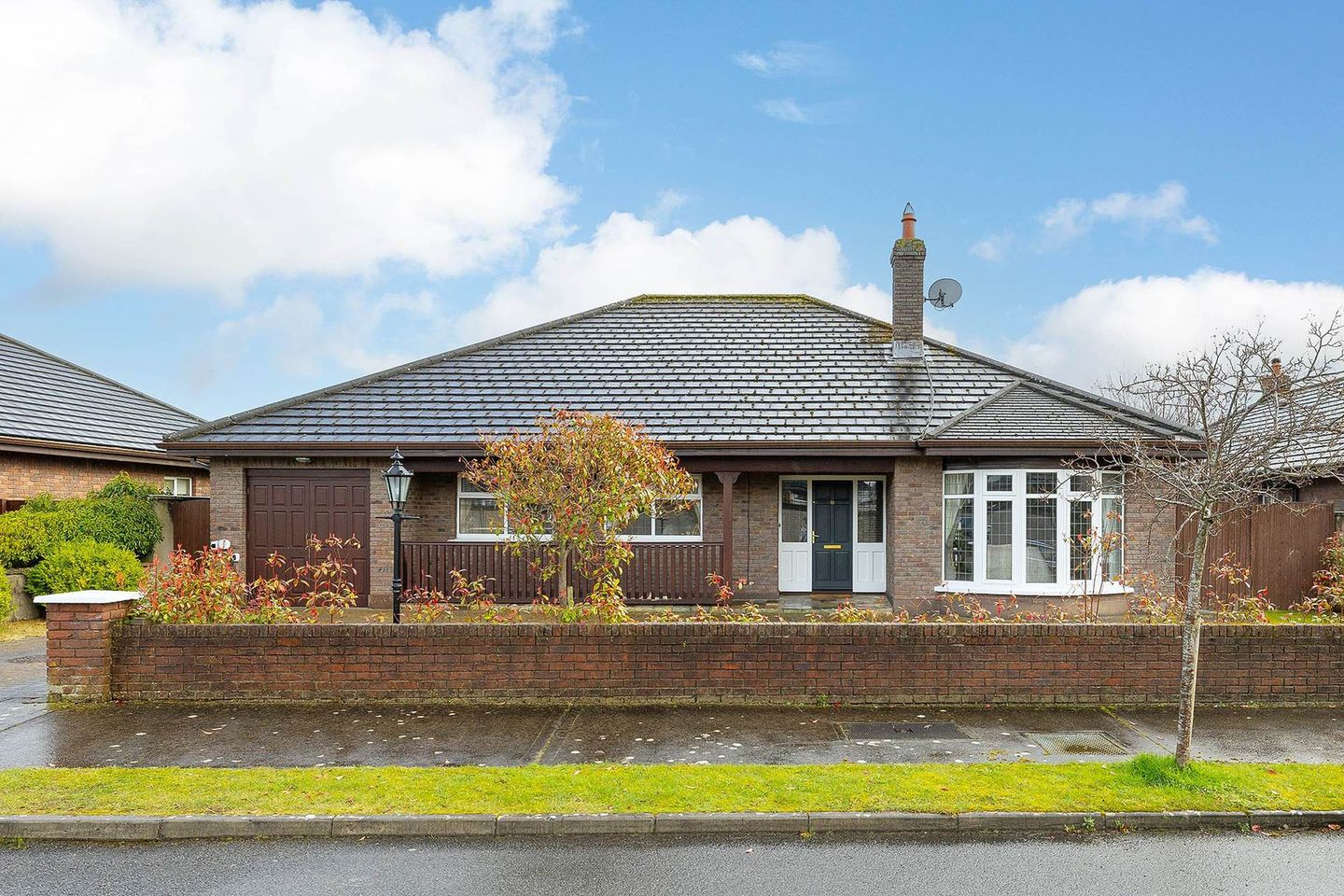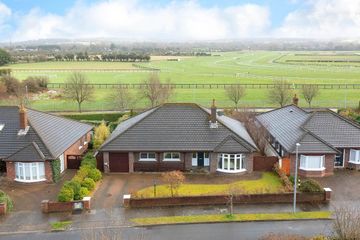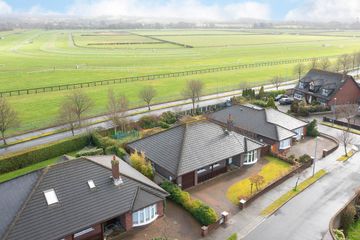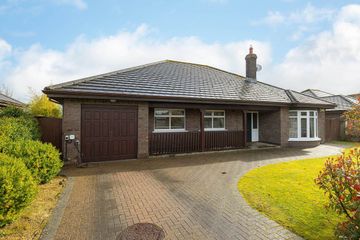


+27

31
31 The Gallops, Naas, Co. Kildare, W91DE6F
€610,000
4 Bed
3 Bath
162 m²
Detached
Description
- Sale Type: For Sale by Private Treaty
- Overall Floor Area: 162 m²
Welcome to number 31, The Gallops, a delightful four-bedroom detached bungalow nestled in the esteemed Gallops estate just off Dublin Road, Naas. This charming residence offers a serene and private setting, ensuring a peaceful living experience.
Situated in a mature development of 42 detached homes, this property enjoys a sense of tranquillity without sacrificing convenience. While maintaining privacy a it remains conveniently located within walking distance of Naas town centre, Monread Park, schools, shops, a leisure centre, cinema, race course, and creche. Easy access to the M7/N7 motorway and the Arrow rail link in Sallins further enhances its accessibility.
The property presents a well-designed layout comprising a welcoming hallway, spacious sitting room, dining room, fully-equipped kitchen, utility area, four generously sized bedrooms (two with en-suite facilities), a family bathroom, and a garage.
For those seeking a harmonious blend of privacy and convenience, viewing of this exceptional property is highly recommended.
Outside:
The property features off-street parking with a cobble lock driveway, providing convenience and a tidy appearance. The spacious garden offers a delightful surprise, boasting a variety of plant life and shrubbery that add charm and character to the outdoor space.
Whether you're relaxing on the patio or exploring the hidden corners of the garden, there's plenty to enjoy in this serene outdoor oasis.
Gross internal floor area: c. 161 sqm/ 1,740 sq ft
Accommodation
Entrance hall
Spacious with storage closet
Living room - 24'3" (7.39m) x 13'1" (3.99m)
The front-facing spacious sitting room of this property is a highlight, featuring a bay window that fills the space with natural light and French doors that open onto the side garden, creating a seamless indoor-outdoor connection. The room boasts a cosy carpet floor and a striking marble fireplace serves as the focal point, adding warmth and elegance to the room. Double doors lead from the sitting room to the dining room, creating a fluid transition between the two spaces and facilitating easy entertaining or family gatherings
Dining room - 17'7" (5.36m) x 13'1" (3.99m)
Seamless connection to the outdoors and a spacious layout, this dining room offers the perfect setting for enjoying meals with family and friends or simply relaxing in the comfort of your home. Solid wooden floor and sliding patio doors
Kitchen - 18'7" (5.66m) x 11'2" (3.4m)
Fitted wall to floor units with integrated oven, hob and fridge freezer. Fully tiled floors, part tiled walls and boasting a delightful conservatory dining area that offers scenic views overlooking the garden and race course
Utility room - 6'6" (1.98m) x 6'6" (1.98m)
Fitted wall to floor units with washing machine and fridge freezer
Master bedroom - 16'1" (4.9m) x 13'1" (3.99m)
The main bedroom, positioned at the rear of the house, offers a tranquil retreat. Fitted wardrobes provide ample storage space. An en-suite bathroom, featuring fully tiled walls and floors for easy maintenance. The en-suite is equipped with a shower, WC (water closet), and WHB (wash hand basin).
Bedroom 2 - 16'4" (4.98m) x 10'5" (3.18m)
This spacious and comfortable double room offers a serene rear view, creating a peaceful atmosphere. The en-suite includes whb, wc and corner shower unit with tiled floor and
shower.
Bedroom 3 - 12'5" (3.78m) x 9'8" (2.95m)
Large double room with fitted wardrobes
Bedroom 4 - 14'4" (4.37m) x 9'8" (2.95m)
Double room overlooking the front
Bathroom - 9'8" (2.95m) x 6'6" (1.98m)
Spacious room with bath, wc, whb
Garage - 16'4" (4.98m) x 9'8" (2.95m)
A versatile space that can be adapted to suit your needs. Whether you choose to utilise it for storage, as a workshop, or for other purposes. Gas boiler is neatly tucked away in this space
Note:
Please note we have not tested any apparatus, fixtures, fittings, or services. Interested parties must undertake their own investigation into the working order of these items. All measurements are approximate and photographs provided for guidance only. Property Reference :MMWD1084

Can you buy this property?
Use our calculator to find out your budget including how much you can borrow and how much you need to save
Property Features
- Not overlooked front or rear
- Quiet cul-de-sac location
- Exclusive highly sought after development
- Walking distance to Naas town centre
- Easy access onto Junction 9 of the N7/M7
- Garage
- Double glazed windows
- BER: C1
- 2 ensuite bathrooms
- Spacious attic
Map
Map
Local AreaNEW

Learn more about what this area has to offer.
School Name | Distance | Pupils | |||
|---|---|---|---|---|---|
| School Name | St David's National School | Distance | 990m | Pupils | 95 |
| School Name | Scoil Bhríde | Distance | 1.3km | Pupils | 646 |
| School Name | Mercy Convent Primary School | Distance | 1.4km | Pupils | 540 |
School Name | Distance | Pupils | |||
|---|---|---|---|---|---|
| School Name | Holy Child National School Naas | Distance | 1.6km | Pupils | 473 |
| School Name | St Corban's Boys National School | Distance | 1.7km | Pupils | 504 |
| School Name | St Laurences National School | Distance | 2.7km | Pupils | 663 |
| School Name | Naas Community National School | Distance | 3.6km | Pupils | 295 |
| School Name | Gaelscoil Nas Na Riogh | Distance | 3.7km | Pupils | 406 |
| School Name | Killashee Multi-denoninational National School | Distance | 4.4km | Pupils | 241 |
| School Name | Scoil Bhríde, Kill | Distance | 4.7km | Pupils | 654 |
School Name | Distance | Pupils | |||
|---|---|---|---|---|---|
| School Name | Coláiste Naomh Mhuire | Distance | 1.4km | Pupils | 1072 |
| School Name | Naas Cbs | Distance | 1.6km | Pupils | 1014 |
| School Name | Gael-choláiste Chill Dara | Distance | 2.0km | Pupils | 389 |
School Name | Distance | Pupils | |||
|---|---|---|---|---|---|
| School Name | Naas Community College | Distance | 2.1km | Pupils | 740 |
| School Name | Piper's Hill College | Distance | 3.8km | Pupils | 1008 |
| School Name | Scoil Mhuire Community School | Distance | 8.2km | Pupils | 1162 |
| School Name | Blessington Community College | Distance | 9.4km | Pupils | 627 |
| School Name | St Farnan's Post Primary School | Distance | 9.8km | Pupils | 518 |
| School Name | Clongowes Wood College | Distance | 9.8km | Pupils | 442 |
| School Name | Newbridge College | Distance | 10.7km | Pupils | 909 |
Type | Distance | Stop | Route | Destination | Provider | ||||||
|---|---|---|---|---|---|---|---|---|---|---|---|
| Type | Bus | Distance | 200m | Stop | Roseville | Route | 126d | Destination | Out Of Service | Provider | Go-ahead Ireland |
| Type | Bus | Distance | 200m | Stop | Roseville | Route | 126a | Destination | Kildare | Provider | Go-ahead Ireland |
| Type | Bus | Distance | 200m | Stop | Roseville | Route | 126t | Destination | Rathangan | Provider | Go-ahead Ireland |
Type | Distance | Stop | Route | Destination | Provider | ||||||
|---|---|---|---|---|---|---|---|---|---|---|---|
| Type | Bus | Distance | 200m | Stop | Roseville | Route | 126 | Destination | Newbridge | Provider | Go-ahead Ireland |
| Type | Bus | Distance | 200m | Stop | Roseville | Route | 126 | Destination | Kildare | Provider | Go-ahead Ireland |
| Type | Bus | Distance | 200m | Stop | Roseville | Route | 126d | Destination | Kildare | Provider | Go-ahead Ireland |
| Type | Bus | Distance | 200m | Stop | Roseville | Route | 726 | Destination | Dublin Street, Kildare | Provider | Dublin Coach |
| Type | Bus | Distance | 200m | Stop | Roseville | Route | 726 | Destination | Portlaoise Centre | Provider | Dublin Coach |
| Type | Bus | Distance | 200m | Stop | Roseville | Route | 126a | Destination | Rathangan | Provider | Go-ahead Ireland |
| Type | Bus | Distance | 200m | Stop | Roseville | Route | 126 | Destination | Rathangan | Provider | Go-ahead Ireland |
Property Facilities
- Parking
- Gas Fired Central Heating
- Wired for Cable Television
BER Details

Energy Performance Indicator: 171.25 kWh/m2/yr
Statistics
03/05/2024
Entered/Renewed
7,487
Property Views
Check off the steps to purchase your new home
Use our Buying Checklist to guide you through the whole home-buying journey.

Similar properties
€559,000
Willowbrook, 105 The Park,, Sallins Road,, Naas,, Co. Kildare, W91WK4D4 Bed · 4 Bath · Detached€575,000
12 The Drive, Piper's Hill, Naas, Co. Kildare, W91T2Y94 Bed · 4 Bath · Semi-D€582,000
The Willow, 3 Storey 4 Bed, Stonehaven, Stonehaven, Naas, Co. Kildare4 Bed · 3 Bath · Semi-D€582,000
3 Storey 4 Bed, Stonehaven, Stonehaven, Blessington Road, Naas, Co. Kildare4 Bed · 3 Bath · Semi-D
€582,000
The Willow, 3 Storey 4 Bed, Stonehaven, Stonehaven, Naas, Co. Kildare4 Bed · 3 Bath · Semi-D€585,000
Willow , Stonehaven, Stonehaven, Blessington Road, Naas, Co. Kildare4 Bed · 3 Bath · Semi-D€592,500
The Hazel, 3 Storey 4 Bed, Stonehaven, Stonehaven, Naas, Co. Kildare4 Bed · 4 Bath · Semi-D€625,000
4 Bed Semi Detached, Racecourse Gate, 4 Bed Semi Detached, Racecourse Gate, Naas, Co. Kildare4 Bed · Semi-D€800,000
The Beeches, Kerdiffstown, Sallins, Co. Kildare, W91XNH14 Bed · 3 Bath · Detached€1,100,000
15 St Johns Drive, St. John`s Grove, Johnstown, Co. Kildare, W91X8387 Bed · 6 Bath · Detached€1,125,000
Riversdale, Forenaughts, Naas, Co Kildare, W91EC055 Bed · 6 Bath · Detached€1,275,000
Greenawn Gowra, Tipper Road, Naas, Co. Kildare, W91XK6W5 Bed · 3 Bath · Detached
Daft ID: 119083614
Contact Agent
Thinking of selling?
Ask your agent for an Advantage Ad
- • Top of Search Results with Bigger Photos
- • More Buyers
- • Best Price

Home Insurance
Quick quote estimator

