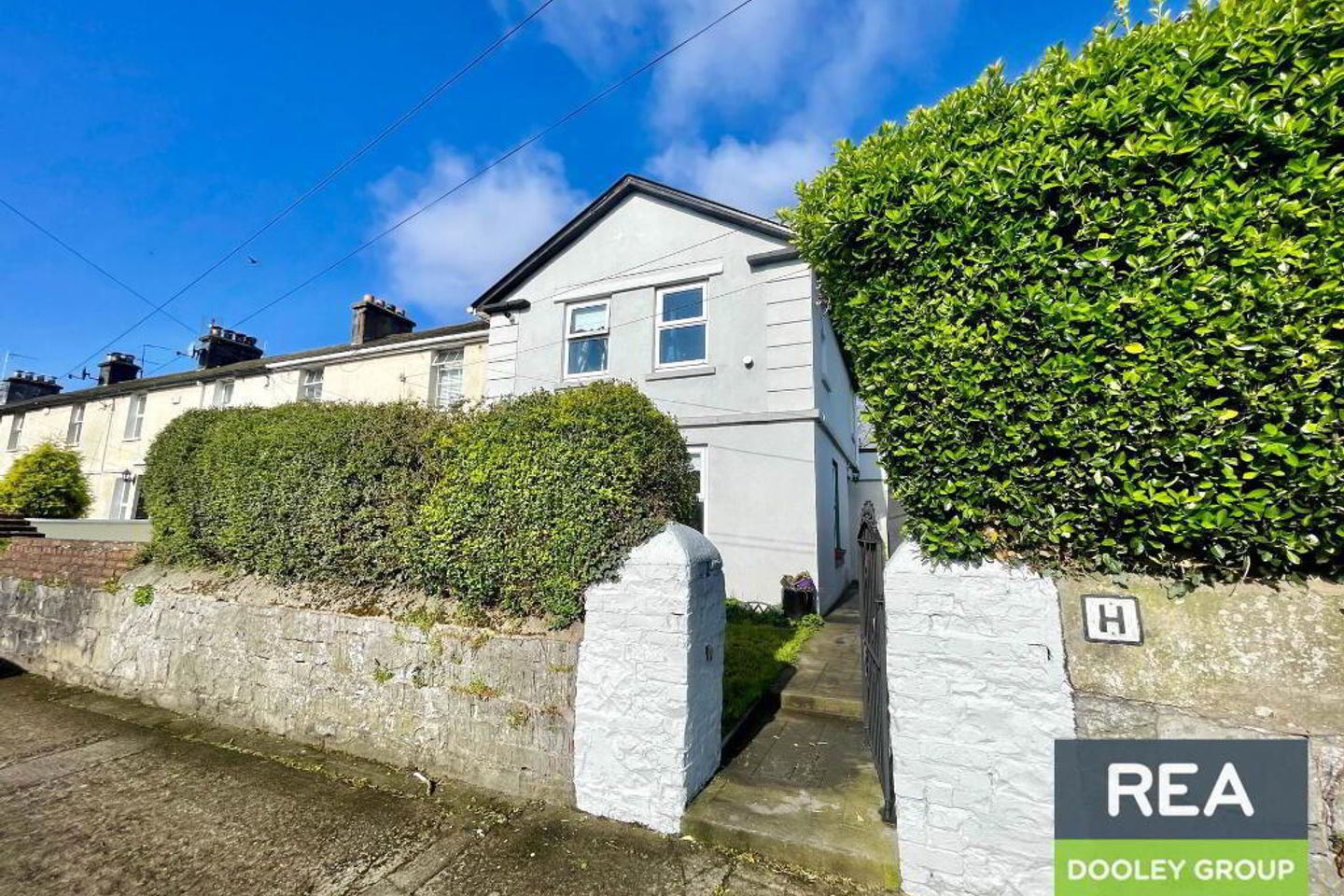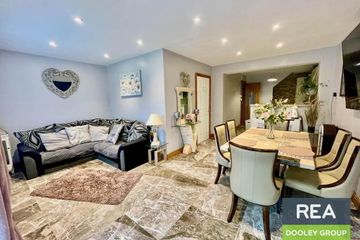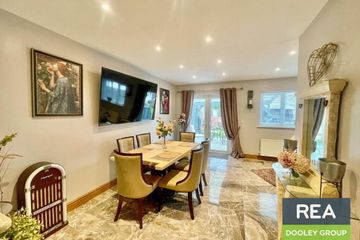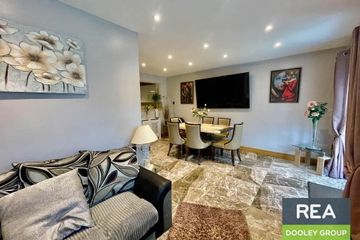


+17

21
8 Markets Field Terrace, Mulgrave Street, Limerick City, Co. Limerick, V94H2FE
€270,000
4 Bed
2 Bath
End of Terrace
Description
- Sale Type: For Sale by Private Treaty
REA Dooley Group are delighted to bring to the market this immaculate 3/4 bedroom end of terrace property to the market. The property has been extended and renovated to the highest of standards in recent years with modern decor throughout, new double glazed PVC windows and doors, new gas fired central heating system, insulation, coupled with rewiring and replumbing. The property offers bright well proportioned room sizes. The extension to the rear allows for a large open plan Kitchen/dining room/living room with double doors to patio area to rear.
Externally, the property enjoys the benefits of a large corner plot with private enclosed front and rear gardens, and a spacious outbuilding which is perfect for storage or conversion to a gym/granny flat or Out-office.
The accommodation consists of Entrance Hall, Living room, downstairs shower room, open plan Kitchen/Living room, Dining room, Office/ downstairs bedroom, 3 Bedrooms, large outbuilding to rear with Shower room.
Excellently located within walking distance from Limerick City less than 1km away and, the motorway can be easily accessed from the Ballysimon Road which is further along Mulgrave Street. The house is a short walk from Limericks train station which provides daily direct links to Dublin, Cork, Ennis, Galway and Nenagh as well as the National Bus links. Situated adjacent to the property is the Markets Field (Limerick Soccer pitch) and within close proximity to St Johns Hospital, shopping, Leisure, schools, restaurants, pubs, Limerick Centre of Further Education, just to name a few.
Ideal for first time buyers or investors looking for a property in turn key condition and convenient location. Currently owner occupied, great investment potential with 3/4 bedrooms and outbuilding.
Must be viewed to be appreciated.
DISCLAIMER: These particulars are given on the strict understanding that they will not form part of any contract. Whilst every care has been taken in preparing these particulars no responsibility is taken for any inaccuracies or errors. All enquiries and negotiations through REA Dooley Group only
Living Room - 15'5" (4.7m) x 11'3" (3.43m)
Timber floor, open fire and electric stove
Downstairs Shower Room - 5'9" (1.75m) x 6'2" (1.88m)
Fully tiled with wc, whb and electric shower
Open Plan Kitchen/Dining/Living Room - 30'4" (9.25m) x 9'8" (2.95m)
Tiled floor, spotlights, modern fitted kitchen with pantry
Living area: 3.41 x 2.53
Office/Downstairs Bedroom - 7'6" (2.29m) x 7'6" (2.29m)
Carpet Flooring
Bedroom 1 - 9'1" (2.77m) x 15'10" (4.83m)
Timber floor with built in sliderobes and tv point and dual aspect windows
Bedroom 2 - 8'2" (2.49m) x 7'0" (2.13m)
Single Bedroom with timber flooring
Bedroom 3 - 8'6" (2.59m) x 11'4" (3.45m)
Double bedroom with timber flooring and dual aspect windows.
Landing
Sky light for extra light and designer staircase.
Annex to rear - 27'0" (8.23m) x 8'8" (2.64m)
Timber floor, kitchenette - open plan living area
Ensuite: 1.44 x 2.64 Fully Tiled with shower, wc and whb.
what3words /// deputy.glue.crab
Notice
Please note we have not tested any apparatus, fixtures, fittings, or services. Interested parties must undertake their own investigation into the working order of these items. All measurements are approximate and photographs provided for guidance only.

Can you buy this property?
Use our calculator to find out your budget including how much you can borrow and how much you need to save
Property Features
- Immaculate condition
- Extended 3/4 bed end of terrace
- Private enclosed garden to the rear with side entrance
- Timber Garden shed
- Double Glazed PVC Windows
- North West facing rear aspect
- Property measures 98 sq.m
- Built 1940s
- Large Outbuilding c. 25 sq.m with electricity and heat
- Patio area and wood Pergola with roof
Map
Map
Local AreaNEW

Learn more about what this area has to offer.
School Name | Distance | Pupils | |||
|---|---|---|---|---|---|
| School Name | St Canice's Special School | Distance | 230m | Pupils | 8 |
| School Name | Scoil Eoin Naofa | Distance | 300m | Pupils | 241 |
| School Name | St John The Baptist Boys National School | Distance | 420m | Pupils | 34 |
School Name | Distance | Pupils | |||
|---|---|---|---|---|---|
| School Name | Presentation Primary School | Distance | 530m | Pupils | 229 |
| School Name | Scoil Iosagain Cbs | Distance | 530m | Pupils | 210 |
| School Name | St Michael's Infant School | Distance | 560m | Pupils | 139 |
| School Name | Scoil Padraig Naof B | Distance | 730m | Pupils | 204 |
| School Name | St Patrick's Girls National School Limerick | Distance | 780m | Pupils | 206 |
| School Name | St Augustine's School | Distance | 930m | Pupils | 24 |
| School Name | St Michaels Lim City | Distance | 1.1km | Pupils | 118 |
School Name | Distance | Pupils | |||
|---|---|---|---|---|---|
| School Name | Colaiste Mhichil | Distance | 460m | Pupils | 346 |
| School Name | Coláiste Nano Nagle | Distance | 530m | Pupils | 304 |
| School Name | Gaelcholáiste Luimnigh | Distance | 880m | Pupils | 627 |
School Name | Distance | Pupils | |||
|---|---|---|---|---|---|
| School Name | Ardscoil Mhuire | Distance | 1.2km | Pupils | 606 |
| School Name | St Clements College | Distance | 1.6km | Pupils | 427 |
| School Name | Laurel Hill Coláiste Fcj | Distance | 1.7km | Pupils | 380 |
| School Name | Laurel Hill Secondary School Fcj | Distance | 1.8km | Pupils | 714 |
| School Name | Limerick City East Secondary School | Distance | 1.8km | Pupils | 454 |
| School Name | Ardscoil Ris | Distance | 1.9km | Pupils | 735 |
| School Name | St Munchin's College | Distance | 2.5km | Pupils | 677 |
Type | Distance | Stop | Route | Destination | Provider | ||||||
|---|---|---|---|---|---|---|---|---|---|---|---|
| Type | Bus | Distance | 30m | Stop | Geraldine Villas | Route | 305 | Destination | City Centre | Provider | Bus Éireann |
| Type | Bus | Distance | 40m | Stop | Geraldine Villas | Route | 305 | Destination | City Centre | Provider | Bus Éireann |
| Type | Bus | Distance | 60m | Stop | Ballysimon Road | Route | 304 | Destination | University | Provider | Bus Éireann |
Type | Distance | Stop | Route | Destination | Provider | ||||||
|---|---|---|---|---|---|---|---|---|---|---|---|
| Type | Bus | Distance | 60m | Stop | Ballysimon Road | Route | 310 | Destination | National Tech Park, Annacotty | Provider | Dublin Coach |
| Type | Bus | Distance | 60m | Stop | Ballysimon Road | Route | 328 | Destination | Mitchelstown | Provider | Bus Éireann |
| Type | Bus | Distance | 120m | Stop | St Joseph's Hospital | Route | 304 | Destination | Raheen | Provider | Bus Éireann |
| Type | Bus | Distance | 120m | Stop | St Joseph's Hospital | Route | 304 | Destination | City Centre | Provider | Bus Éireann |
| Type | Bus | Distance | 120m | Stop | St Joseph's Hospital | Route | 328 | Destination | Limerick Bus Station | Provider | Bus Éireann |
| Type | Bus | Distance | 120m | Stop | St Joseph's Hospital | Route | 310 | Destination | Sarsfield Street, Limerick City | Provider | Dublin Coach |
| Type | Bus | Distance | 130m | Stop | Limerick College | Route | 310 | Destination | National Tech Park, Annacotty | Provider | Dublin Coach |
Video
BER Details

BER No: 106355761
Statistics
16/04/2024
Entered/Renewed
7,148
Property Views
Check off the steps to purchase your new home
Use our Buying Checklist to guide you through the whole home-buying journey.

Similar properties
€250,000
Unit 5, Derryknockane View, Ballycummin, Co. Limerick, V94DN284 Bed · 2 Bath · Apartment€255,000
39 Roxboro Road, Limerick City, Co. Limerick, V94HN2E4 Bed · 2 Bath · Terrace€270,000
53 Raheen Gardens, Raheen, Raheen, Co. Limerick, V94K18A4 Bed · 1 Bath · Semi-D€285,000
Parochial House, Bohereen, Bohereen, Co. Limerick, V94X7PD4 Bed · 2 Bath · Detached
€300,000
12 Lissanálta Avenue, Dooradoyle, Dooradoyle, Co. Limerick, V94VW9W4 Bed · 2 Bath · Semi-D€300,000
35 Shannonvale, Old Cratloe Road, Limerick, Caherdavin, Co. Limerick, V94AX264 Bed · 4 Bath · Semi-D€325,000
5 Lissanálta Grove, Dooradoyle, Dooradoyle, Co. Limerick, V94YPW94 Bed · 3 Bath · Semi-D€330,000
57 Stoneyhurst, Dooradoyle, Raheen, Co. Limerick, V94YW6P5 Bed · 3 Bath · Detached€350,000
13 Nicholas Street, Limerick City, Co. Limerick, V94C7W34 Bed · 1 Bath · Terrace€355,000
Apartment 406, Harvey's Quay, Limerick City, Co. Limerick, V94NN844 Bed · 2 Bath · Duplex€368,000
4 Stenson Close, Farranshone, Ennis Road, Co. Limerick, V94YC2D4 Bed · 3 Bath · Semi-D€370,000
65 Meadowvale, Raheen, Co. Limerick, V94KV0A4 Bed · 2 Bath · Detached
Daft ID: 119257310
Contact Agent

Chloe Gough
0871255406Thinking of selling?
Ask your agent for an Advantage Ad
- • Top of Search Results with Bigger Photos
- • More Buyers
- • Best Price

Home Insurance
Quick quote estimator
