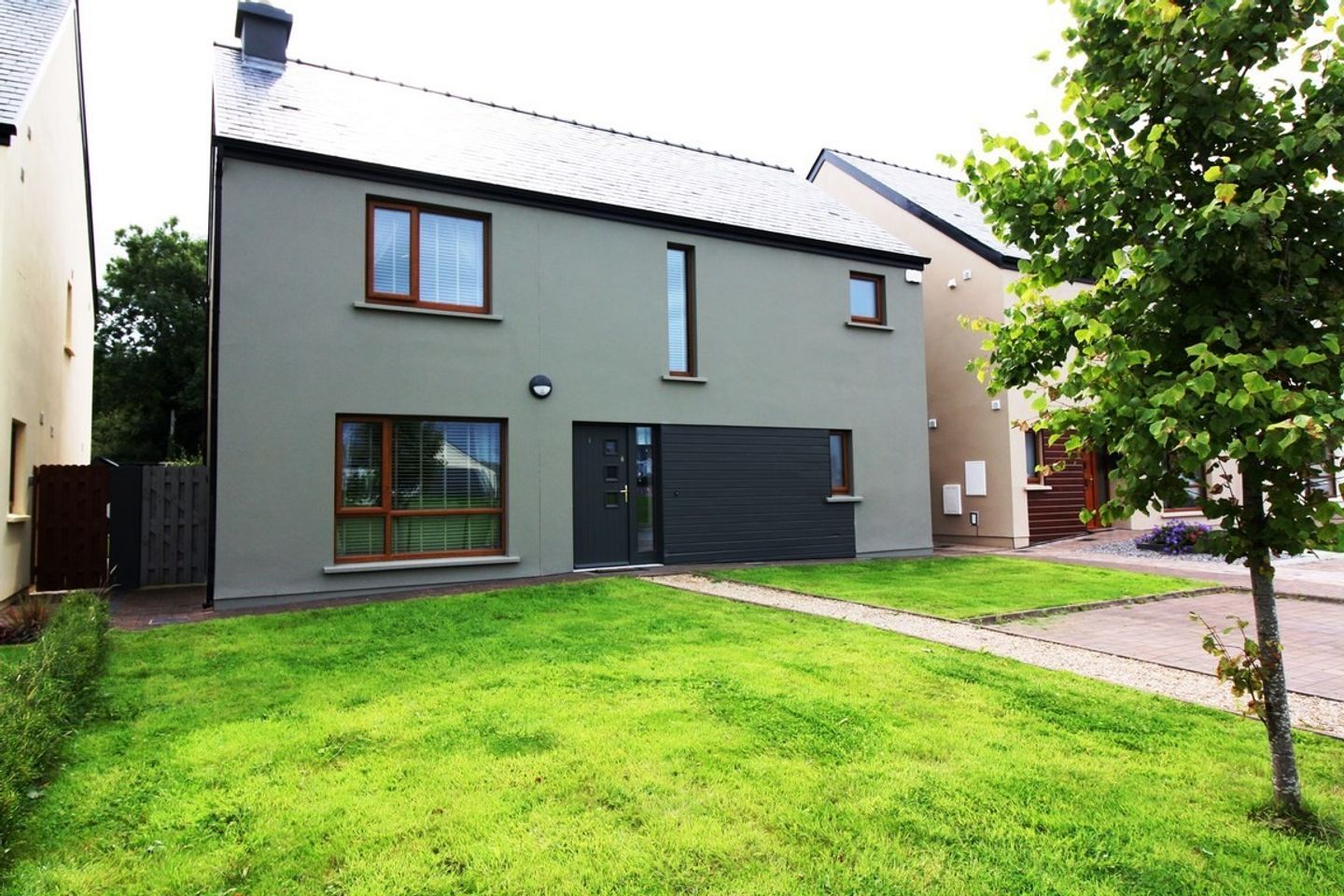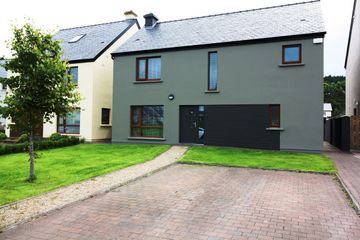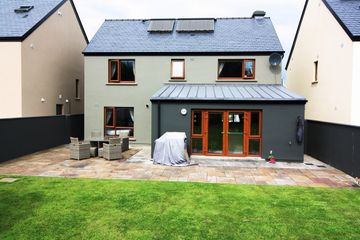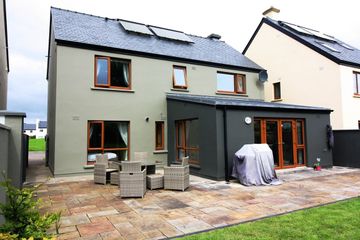


+28

32
6 Cedar Drive, Cedar Park, Westport, Co. Mayo, F28X067
€525,000
SALE AGREED4 Bed
4 Bath
156 m²
Detached
Description
- Sale Type: For Sale by Private Treaty
- Overall Floor Area: 156 m²
O Malley Properties are delighted to bring to the market Number 6 Cedar Drive, Cedar Park in Westport's modern family-friendly development built around a green area. This architecturally designed property is a rare opportunity to acquire a high quality property on the outskirts of one of Irelands most desirable towns.
Cedar Park is situated within walking distance of the charming town of Westport which is located beside the sea with Croagh Patrick as an impressive backdrop. The town's outstanding features include the beautiful tree-lined Mall along the Carrowbeg River and busy Bridge Street with its many shops, pubs and restaurants. Westport also boasts many other wonderful attractions including:
18 Hole Championship Golf Course,
Blue Flag beaches,
Award winning bars and restaurants,
A choice of swimming pools and leisure facilities,
Westport has been a National Tidy Town awards winner.
Westport has a direct rail link to Dublin.
Cedar Park is located close to the new N5 bypass, GAA pitch, Gaelscoil, Westport soccer club, Greenway, Westport Golf Club & Westport sailing centre.
ACCOMMODATION
Ground Floor
Entrance Hall:
Tiled floor.
Stairs to first floor.
Storage under stairs.
Sitting Room: 5.3m x 3.7m.
Granite fireplace.
Solid fuel stove insert.
Solid wood floor.
Kitchen/Diner: 5.9m x 5.10m
Fitted kitchen with stone worktop.
Rangemaster electric & gas cooker.
Island with stone worktop.
Double doors to rear garden.
Utility Room: 2.1m x 1.8m
Fitted units & worktop.
Gas boiler.
Tiled floor.
Bedroom 1: 2.98m x 4.1m
Overlooking rear garden
Mirrored sliding wardrobe.
Solid wood floor.
Ensuite: 1.9m x 1.8m
Tiled floor & partially tiled walls.
WC, WHB & shower in enclosure
Guest WC: 2.4m x 1.85m
Partially tiled floor & walls.
WC & vanity basin.
First Floor
Carpet on stairs & landing.
Bright with feature window over stairs.
Bedroom 2: 3.6m x 2.9m
Front of property.
Sliding mirrored wardrobe.
Carpet.
Bedroom 3: 4.3m x 3.5m
Rear of property.
Sliding mirrored wardrobe.
Carpet.
Master Bedroom: 4.1m x 3.9m
Rear of property.
Sliding mirrored wardrobe.
Carpet.
Ensuite: 2.1m x 1.9m
Tastefully tiled floor & partially tiled walls.
WC, WHB & shower in enclosure.
Main Bathroom: 2.4m x 1.8m
Tastefully tiled floor & partially tiled walls.
WC, WHB & bath with shower.
Hotpress

Can you buy this property?
Use our calculator to find out your budget including how much you can borrow and how much you need to save
Property Features
- Well maintained exclusive development.
- Excellent condition & finished to an exceptionally high standard both internally & externally.
- Solar panels with large hot water tank.
- Floored attic space with storage shelving. (stira)
- Triple glazed windows. (wood effect)
- Intruder alarm fitted.
- Natural slate roof.
- Large paved patio area to rear with garden shed.
- Private rear garden with solid enclosure.
- Large garden to front with paved area with parking for 2 cars.
Map
Map
Local AreaNEW

Learn more about what this area has to offer.
School Name | Distance | Pupils | |||
|---|---|---|---|---|---|
| School Name | Westport Educate Together National School | Distance | 600m | Pupils | 21 |
| School Name | Holy Trinity National School | Distance | 630m | Pupils | 62 |
| School Name | Scoil Phádraig | Distance | 1.1km | Pupils | 359 |
School Name | Distance | Pupils | |||
|---|---|---|---|---|---|
| School Name | Gaelscoil Na Cruaiche | Distance | 1.1km | Pupils | 203 |
| School Name | St Colmcille's Ns, Westport | Distance | 2.0km | Pupils | 195 |
| School Name | Coggale National School | Distance | 4.5km | Pupils | 35 |
| School Name | Carraholly National School | Distance | 4.5km | Pupils | 65 |
| School Name | Myna National School | Distance | 5.1km | Pupils | 88 |
| School Name | Fahy National School | Distance | 5.3km | Pupils | 121 |
| School Name | Lankill National School | Distance | 5.7km | Pupils | 65 |
School Name | Distance | Pupils | |||
|---|---|---|---|---|---|
| School Name | Sacred Heart School | Distance | 760m | Pupils | 571 |
| School Name | Rice College | Distance | 950m | Pupils | 529 |
| School Name | St. Geralds College | Distance | 15.2km | Pupils | 640 |
School Name | Distance | Pupils | |||
|---|---|---|---|---|---|
| School Name | St Joseph's Secondary School | Distance | 16.1km | Pupils | 556 |
| School Name | Davitt College | Distance | 16.3km | Pupils | 802 |
| School Name | Sancta Maria College | Distance | 19.1km | Pupils | 542 |
| School Name | Coláiste Mhuire | Distance | 19.4km | Pupils | 95 |
| School Name | Balla Secondary School | Distance | 25.3km | Pupils | 422 |
| School Name | Ballinrobe Community School | Distance | 28.9km | Pupils | 771 |
| School Name | Coláiste Pobail Acla | Distance | 29.2km | Pupils | 225 |
Type | Distance | Stop | Route | Destination | Provider | ||||||
|---|---|---|---|---|---|---|---|---|---|---|---|
| Type | Bus | Distance | 730m | Stop | Castlebar Road | Route | 968 | Destination | Church Of The Holy Rosary | Provider | Michael Moran |
| Type | Bus | Distance | 730m | Stop | Castlebar Road | Route | 968 | Destination | Castlebar Road | Provider | Michael Moran |
| Type | Bus | Distance | 940m | Stop | Mill Street | Route | 440 | Destination | Castlebar | Provider | Bus Éireann |
Type | Distance | Stop | Route | Destination | Provider | ||||||
|---|---|---|---|---|---|---|---|---|---|---|---|
| Type | Bus | Distance | 940m | Stop | Mill Street | Route | 423 | Destination | Clifden | Provider | Bus Éireann |
| Type | Bus | Distance | 940m | Stop | Mill Street | Route | 454 | Destination | Ballina | Provider | Bus Éireann |
| Type | Bus | Distance | 940m | Stop | Mill Street | Route | 456 | Destination | Castlebar | Provider | Bus Éireann |
| Type | Bus | Distance | 940m | Stop | Mill Street | Route | 440 | Destination | Athlone | Provider | Bus Éireann |
| Type | Bus | Distance | 940m | Stop | Mill Street | Route | 440 | Destination | Knock Airport | Provider | Bus Éireann |
| Type | Bus | Distance | 950m | Stop | Mill Street | Route | 454 | Destination | Westport | Provider | Bus Éireann |
| Type | Bus | Distance | 950m | Stop | Mill Street | Route | 450 | Destination | Bus Eireann | Provider | Bus Éireann |
Property Facilities
- Parking
BER Details

BER No: 110856176
Energy Performance Indicator: 58.32 kWh/m2/yr
Statistics
05/03/2024
Entered/Renewed
14,981
Property Views
Check off the steps to purchase your new home
Use our Buying Checklist to guide you through the whole home-buying journey.

Similar properties
€530,000
Detached dormer bungalow, The Meadow, The Meadow, Monamore, Westport, Co. Mayo4 Bed · 3 Bath · Detached€549,000
Farnaught, Westport, Co Mayo, F28VK525 Bed · 4 Bath · Detached€559,000
Gortaroe Lodge, Lodge Road, F28PE554 Bed · 5 Bath · Detached€825,000
Cara Cottage, Pound Road, Westport, Co. Mayo, F28VK584 Bed · 3 Bath · Detached
Daft ID: 117267610
Contact Agent

Brendan O'Malley
SALE AGREEDThinking of selling?
Ask your agent for an Advantage Ad
- • Top of Search Results with Bigger Photos
- • More Buyers
- • Best Price

Home Insurance
Quick quote estimator
