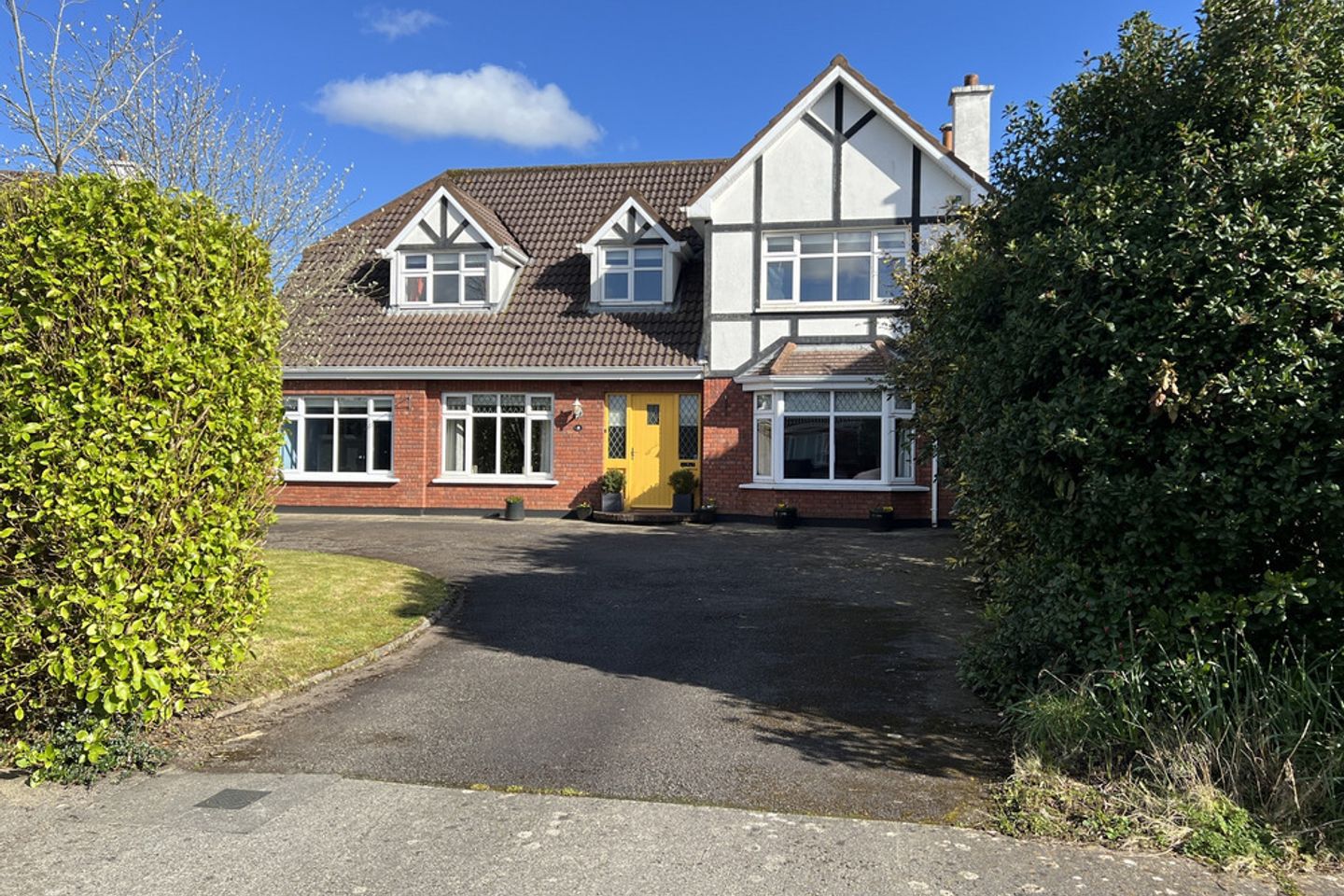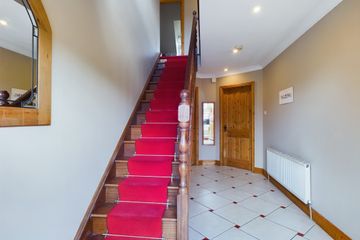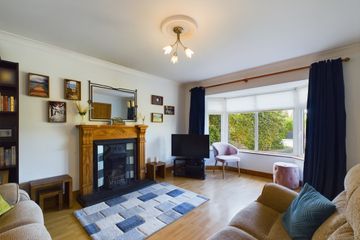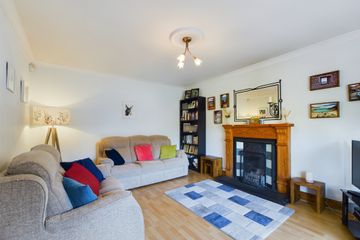


+22

26
9 Glendarragh, Grantstown Village, Waterford City, Co. Waterford, X91H3A3
€520,000
5 Bed
3 Bath
204 m²
Detached
Description
- Sale Type: For Sale by Private Treaty
- Overall Floor Area: 204 m²
This impressive 4/5 bedroom detached residence is situated at the end of a quiet cul de sac in the popular development Grantstown Village. Located in one of Waterford's most sought after locations on the Williamstown Road offering immediate access to all amenities - Primary and secondary schools, University Hospital Waterford, Tesco Ardkeen, Lidl, Aldi, Ardkeen Stores Shopping Centre along with a frequent bus services to Waterford City Centre and Dunmore East.
It has been exceptionally well maintained throughout by it's current owners and offers bright spacious accommodation (See accompanying floor plans and virtual tour) - Entrance hallway, sitting room, living room, open plan kitchen/dining room, utility room, toilet and optional fifth bedroom on ground floor.
The first floor accommodation includes four spacious double bedrooms, master bedroom with en-suite and bathroom.This well appointed property has the benefit of a beautiful mature private garden to the rear and a garden to front with ample parking. Oil fired central heating.
Viewing highly recommended.
Accommodation
Ground Floor
Entrance hall - Tiled.
Living room - 4.82m x 4.20m. Fireplace with open fire. Patio doors opening to the garden. Timber floor.
Sitting room - 3.60m x 4.87m. Fireplace with open fire. Laminate floor.
Open Plan Kitchen/Dining Room - 4.30m x 4.54m. Fitted kitchen with island unit. Integrated oven and gas hob. Tiled.
Gym /Optional 5th Bedroom - 2.53m x 5.13m.
Utility room - Fitted storage units.Tiled
Toilet - Wash hand basin and toilet. Tiled.
First Floor
Bedroom 1 - 3.63m x 3.73m Sliderobe wardrobes. Timber floor.
Ensuite - Shower, wash hand basin and toilet. Tiled.
Bedroom 2 - 5.90m x 3.07m. Timber floor.
Bedroom 3 - 4.35m x 3.07m. Timber floor.
Bedroom 4 - 3.64m x 3.14m. Timber floor.
Bathroom - Bath with shower mixer, wash hand basin and toilet. Tiled.
Stira stairs to attic.
Beautiful mature private garden to the rear and garden to front with ample parking.
Storage shed.
Oil fired central heating.
Approximate total area - 2,200 ft. sq.

Can you buy this property?
Use our calculator to find out your budget including how much you can borrow and how much you need to save
Map
Map
Local AreaNEW

Learn more about what this area has to offer.
School Name | Distance | Pupils | |||
|---|---|---|---|---|---|
| School Name | Scoil Lorcain Boys National School | Distance | 1.7km | Pupils | 341 |
| School Name | Gaelscoil Phort Lairge | Distance | 1.8km | Pupils | 194 |
| School Name | Ballygunner National School | Distance | 1.9km | Pupils | 662 |
School Name | Distance | Pupils | |||
|---|---|---|---|---|---|
| School Name | Newtown Junior School | Distance | 2.0km | Pupils | 119 |
| School Name | Scoil Naomh Eoin Le Dia | Distance | 2.0km | Pupils | 252 |
| School Name | Christ Church National School | Distance | 2.2km | Pupils | 137 |
| School Name | Waterpark National School | Distance | 2.3km | Pupils | 236 |
| School Name | St. Martins Special School | Distance | 2.3km | Pupils | 88 |
| School Name | St Declan's National School | Distance | 2.3km | Pupils | 406 |
| School Name | St Ursula's National School | Distance | 2.3km | Pupils | 638 |
School Name | Distance | Pupils | |||
|---|---|---|---|---|---|
| School Name | Newtown School | Distance | 1.8km | Pupils | 396 |
| School Name | De La Salle College | Distance | 2.1km | Pupils | 1090 |
| School Name | Waterpark College | Distance | 2.2km | Pupils | 551 |
School Name | Distance | Pupils | |||
|---|---|---|---|---|---|
| School Name | St Angela's Secondary School | Distance | 2.3km | Pupils | 972 |
| School Name | Abbey Community College | Distance | 2.9km | Pupils | 988 |
| School Name | Mount Sion Cbs Secondary School | Distance | 3.0km | Pupils | 424 |
| School Name | Presentation Secondary School | Distance | 3.4km | Pupils | 432 |
| School Name | Our Lady Of Mercy Secondary School | Distance | 3.8km | Pupils | 497 |
| School Name | Gaelcholáiste Phort Láirge | Distance | 4.0km | Pupils | 177 |
| School Name | St Paul's Community College | Distance | 4.1km | Pupils | 710 |
Type | Distance | Stop | Route | Destination | Provider | ||||||
|---|---|---|---|---|---|---|---|---|---|---|---|
| Type | Bus | Distance | 400m | Stop | Ardkeen Retail Park | Route | W5 | Destination | University Hospital | Provider | Bus Éireann Waterford |
| Type | Bus | Distance | 440m | Stop | Solas Centre | Route | W5 | Destination | Oakwood | Provider | Bus Éireann Waterford |
| Type | Bus | Distance | 450m | Stop | Carrickmacross | Route | 607 | Destination | Ballygunner | Provider | J.j Kavanagh & Sons |
Type | Distance | Stop | Route | Destination | Provider | ||||||
|---|---|---|---|---|---|---|---|---|---|---|---|
| Type | Bus | Distance | 450m | Stop | Carrickmacross | Route | 607 | Destination | Abbey Park | Provider | J.j Kavanagh & Sons |
| Type | Bus | Distance | 450m | Stop | Carrickmacross | Route | 617 | Destination | Lyons Bar | Provider | J.j Kavanagh & Sons |
| Type | Bus | Distance | 450m | Stop | Carrickmacross | Route | 617 | Destination | Waterford Hospital | Provider | J.j Kavanagh & Sons |
| Type | Bus | Distance | 530m | Stop | The Solas Centre | Route | W5 | Destination | University Hospital | Provider | Bus Éireann Waterford |
| Type | Bus | Distance | 590m | Stop | Ardkeen Woods | Route | W5 | Destination | University Hospital | Provider | Bus Éireann Waterford |
| Type | Bus | Distance | 620m | Stop | Outer Ring Rd | Route | W5 | Destination | Oakwood | Provider | Bus Éireann Waterford |
| Type | Bus | Distance | 620m | Stop | Outer Ring Rd | Route | 370 | Destination | Rosslare Harbour | Provider | Bus Éireann |
Virtual Tour
BER Details

Statistics
29/04/2024
Entered/Renewed
3,264
Property Views
Check off the steps to purchase your new home
Use our Buying Checklist to guide you through the whole home-buying journey.

Similar properties
€525,000
57 Saint Declan's Place, Lower Newtown, Waterford City, Co. Waterford, X91HW0H5 Bed · 2 Bath · Terrace€550,000
Elysium House, Ballytruckle Road, Waterford, Waterford City, Co. Waterford, X91HX8N5 Bed · 4 Bath · Detached€550,000
Ballygunnermore, Waterford City, Co. Waterford, X91F3A07 Bed · 3 Bath · Detached€695,000
Park Lodge, Water Street, Waterford City, Co. Waterford, X91HE205 Bed · 4 Bath · Detached
€750,000
7 Apartments, 15 South Parade, Waterford, Waterford City, Co. Waterford, X91RR248 Bed · 7 Bath · Apartment€850,000
Comeragh House, 34 John's Hill, Waterford City, Co. Waterford, X91A4AN6 Bed · 2 Bath · Detached€1,000,000
Newton Heath, Coolgower, Waterford, Waterford City, Co. Waterford, X91DCP45 Bed · 3 Bath · Detached€1,300,000
Knockhouse, Gracedieu, Waterford, X91N6C76 Bed · 6 Bath · Detached
Daft ID: 119301497


Clodagh McDonald
051 391010Thinking of selling?
Ask your agent for an Advantage Ad
- • Top of Search Results with Bigger Photos
- • More Buyers
- • Best Price

Home Insurance
Quick quote estimator
