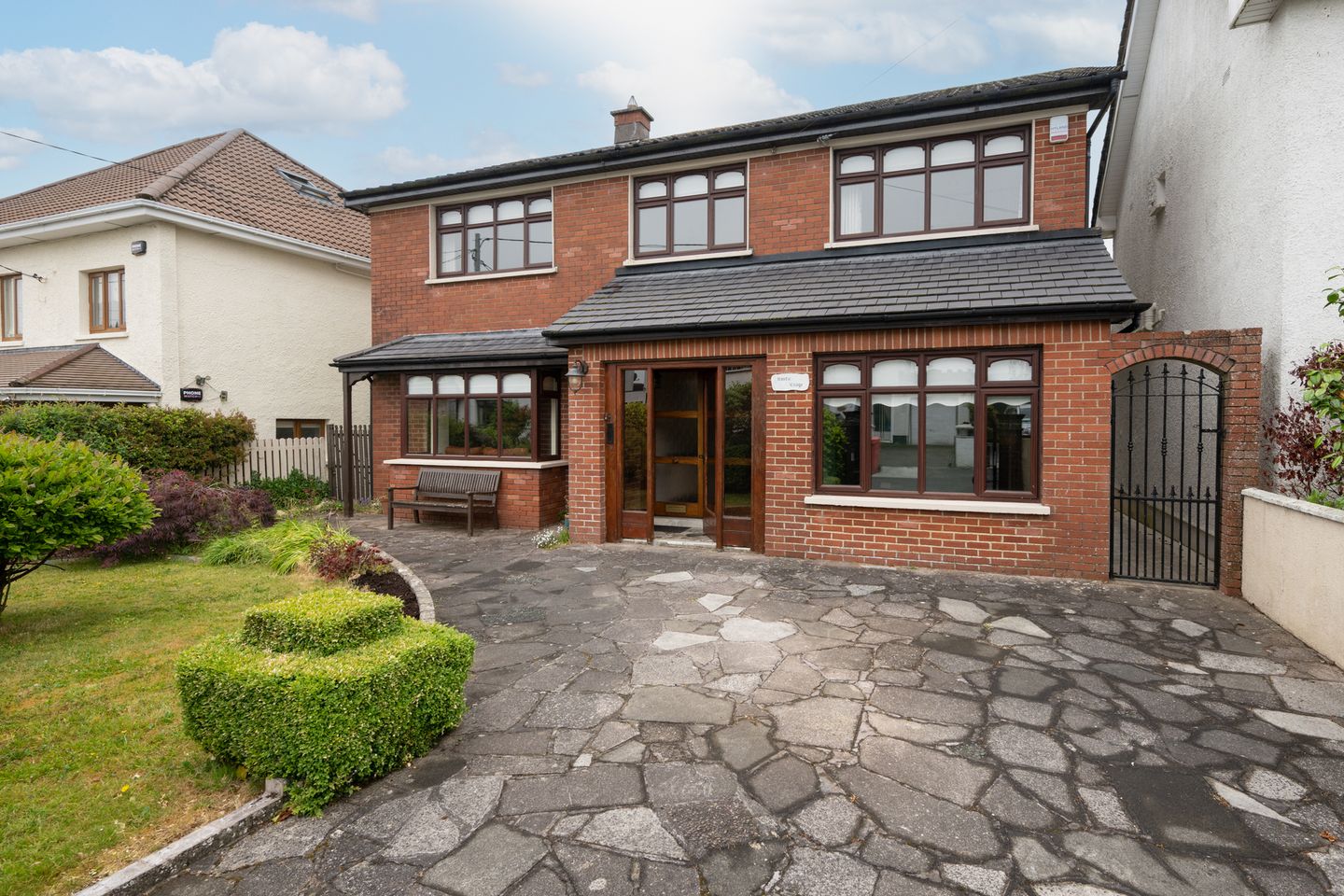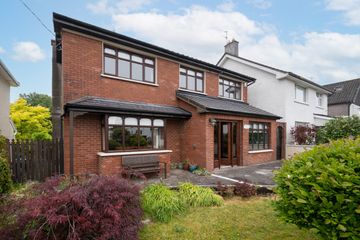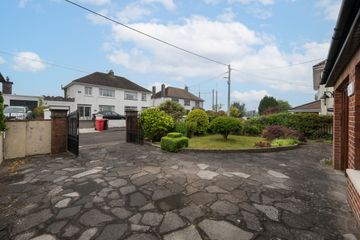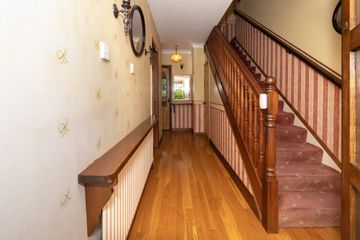


+19

23
Rustic Lodge, 18A Woodleigh Park, Model Farm Road, Co. Cork, T12PF2W
Price on Application
SALE AGREED5 Bed
3 Bath
Detached
Description
- Sale Type: For Sale by Private Treaty
Dunne Auctioneers and Letting Agents 021/4346191 (TERMS AGREED) presents Rustic lodge, a superb, detached family home situated in Woodleigh Park a mature residential cul de sac located off one of Corks most prestigious and sought after addresses Model Farm Road. This substantial family home offers spacious accommodation throughout and spectacular mature manicured landscaped gardens front and rear,
This ideal home offers ample accommodation throughout to include an entrance hall, living room, family room, kitchen/dining room, utility, playroom/office and wc on the ground floor. Upstairs are five bedrooms and two bathrooms.
Outside there is a paved drive to the front with landscaped garden. To the rear is a fully enclosed very large landscaped private garden which is well established with two patio areas and a variety of hedging and shrubs. There is gated access to each side of the property.
Located on the city end of Model Farm Road, within close proximity to and easy walking distance of CUH, Wilton Shopping Centre, Bon Secours UCC, MTU and Cork City Centre.
This is a terrific rare opportunity to purchase a detached home within this sought after secluded cul de sac.
Viewing is a must to be fully appreciated.
Entrance porch; Teak door.
Hallway; Spacious hallway with maple flooring and understairs storage.
Lounge; 5.04 X 4,62 Elegant marble open fireplace, bay window with southern aspect. Timber ceiling.
Family room; 4.38 x 3,46 Ornate slate and tile open fireplace complimented with Maple flooring. Bay window.
Kitchen/dining room; 4.61 x 2.82 Fully fitted floor and eye level units. Plumbed for dish washer.
Guest Toilet; Two piece white suite.
Utility room; 2.71 x 2.70 Fully fitted storage units, plumbed for washing machine and dryer.
Office/playroom; 2.73 x 2.63.
1 Bedroom; 3.79 x 3.74 Attractive double fitted wardrobes, wooden flooring.
2 Bedroom; 3.74 x 3.17 Fitted wardrobes, wooden flooring.
3 Bedroom; 2.86 x 2.76 Fitted wardrobes, wooden flooring.
4 Bedroom; 3.66 x 2.73; Fitted wardrobes with vanity area, wooden flooring
5 Bedroom; 2.71 x 2.02 Fitted wardrobes, wooden flooring
Main bathroom; Three piece suite, fitted shelves, tiled floor, hot press.
Guest bathroom; Two piece suite with shower cubical.
Front garden; Mature landscaped garden complimented with a paved driveway for off street parking.
Rear garden; Superbly landscaped extra-large garden with patio areas
which offers excellent privacy. Two work sheds

Can you buy this property?
Use our calculator to find out your budget including how much you can borrow and how much you need to save
Property Features
- Mature cul de sac location
- Manicured mature landscaped gardens
- Spacious accommodation with ample room for further expansion
- Fully fitted kitchen
- Fitted wardrobes
Map
Map
Local AreaNEW

Learn more about what this area has to offer.
School Name | Distance | Pupils | |||
|---|---|---|---|---|---|
| School Name | St Catherine's National School | Distance | 200m | Pupils | 422 |
| School Name | Cork University Hos School | Distance | 510m | Pupils | 16 |
| School Name | Gaelscoil Uí Riada | Distance | 870m | Pupils | 276 |
School Name | Distance | Pupils | |||
|---|---|---|---|---|---|
| School Name | Bishopstown Girls National School | Distance | 1.1km | Pupils | 278 |
| School Name | Bishopstown Boys School | Distance | 1.1km | Pupils | 394 |
| School Name | Glasheen Girls National School | Distance | 1.4km | Pupils | 340 |
| School Name | Glasheen Boys National School | Distance | 1.4km | Pupils | 436 |
| School Name | St Gabriels Special School | Distance | 1.5km | Pupils | 40 |
| School Name | Togher Girls National School | Distance | 2.0km | Pupils | 256 |
| School Name | Sundays Well Girls National School | Distance | 2.0km | Pupils | 174 |
School Name | Distance | Pupils | |||
|---|---|---|---|---|---|
| School Name | Coláiste An Spioraid Naoimh | Distance | 380m | Pupils | 711 |
| School Name | Mount Mercy College | Distance | 420m | Pupils | 799 |
| School Name | Bishopstown Community School | Distance | 550m | Pupils | 336 |
School Name | Distance | Pupils | |||
|---|---|---|---|---|---|
| School Name | Terence Mac Swiney Community College | Distance | 2.2km | Pupils | 280 |
| School Name | Presentation Brothers College | Distance | 2.6km | Pupils | 710 |
| School Name | St. Aloysius School | Distance | 2.7km | Pupils | 315 |
| School Name | Presentation Secondary School | Distance | 2.8km | Pupils | 183 |
| School Name | Coláiste Éamann Rís | Distance | 3.1km | Pupils | 608 |
| School Name | Cork College Of Commerce | Distance | 3.5km | Pupils | 27 |
| School Name | North Monastery Secondary School | Distance | 3.6km | Pupils | 267 |
Type | Distance | Stop | Route | Destination | Provider | ||||||
|---|---|---|---|---|---|---|---|---|---|---|---|
| Type | Bus | Distance | 290m | Stop | Dept Of Agriculture | Route | 233 | Destination | Macroom | Provider | Bus Éireann |
| Type | Bus | Distance | 290m | Stop | Dept Of Agriculture | Route | 233 | Destination | Farnanes | Provider | Bus Éireann |
| Type | Bus | Distance | 290m | Stop | Dept Of Agriculture | Route | 223 | Destination | Mtu | Provider | Bus Éireann |
Type | Distance | Stop | Route | Destination | Provider | ||||||
|---|---|---|---|---|---|---|---|---|---|---|---|
| Type | Bus | Distance | 290m | Stop | Dept Of Agriculture | Route | 233 | Destination | Ballingeary | Provider | Bus Éireann |
| Type | Bus | Distance | 290m | Stop | Dept Of Agriculture | Route | 205 | Destination | Mtu | Provider | Bus Éireann |
| Type | Bus | Distance | 290m | Stop | Dept Of Agriculture | Route | 220 | Destination | Ovens | Provider | Bus Éireann |
| Type | Bus | Distance | 290m | Stop | Dept Of Agriculture | Route | 220x | Destination | Mtu | Provider | Bus Éireann |
| Type | Bus | Distance | 290m | Stop | Dept Of Agriculture | Route | 233 | Destination | Crookstown | Provider | Bus Éireann |
| Type | Bus | Distance | 290m | Stop | Dept Of Agriculture | Route | 233 | Destination | Cloughduv | Provider | Bus Éireann |
| Type | Bus | Distance | 290m | Stop | Dept Of Agriculture | Route | 201 | Destination | University Hospital | Provider | Bus Éireann |
Property Facilities
- Parking
- Oil Fired Central Heating
BER Details

BER No: 116409178
Statistics
25/03/2024
Entered/Renewed
12,271
Property Views
Check off the steps to purchase your new home
Use our Buying Checklist to guide you through the whole home-buying journey.

Similar properties
€425,000
84 Rosewood, Ballincollig, Co. Cork, P31NY235 Bed · 2 Bath · Semi-D€580,000
Highwood, 13 Ashboro, Sunday's Well, Co. Cork, T23D2615 Bed · 3 Bath · Detached€595,000
Greenways, Glasheen Road, Glasheen, Co. Cork, T12HTP85 Bed · 2 Bath · Detached€775,000
3 Brookfield Villas College Road Cork City, Glasheen, Co. Cork, T12Y9X25 Bed · 4 Bath · Semi-D
Daft ID: 116663254


Donal Dunne
SALE AGREEDThinking of selling?
Ask your agent for an Advantage Ad
- • Top of Search Results with Bigger Photos
- • More Buyers
- • Best Price

Home Insurance
Quick quote estimator
