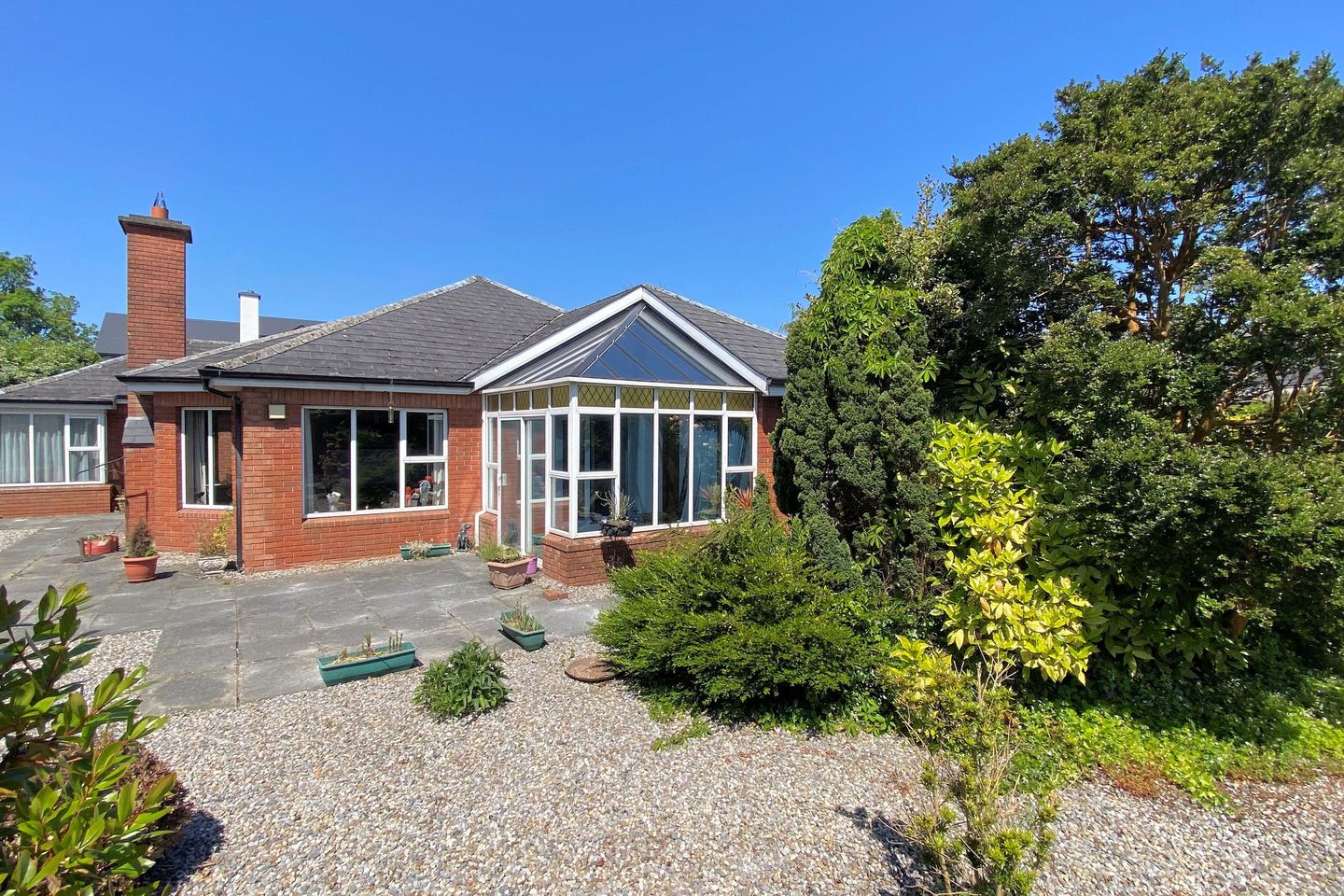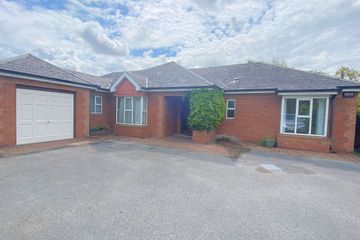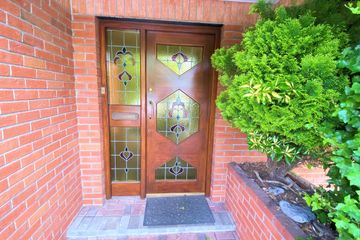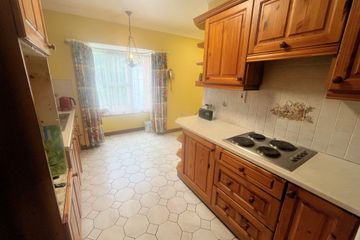


+23

27
Rusheen, Clon Road, Ennis, Co. Clare, V95TXD2
Price on Application
SALE AGREED3 Bed
2 Bath
160 m²
Detached
Description
- Sale Type: For Sale by Private Treaty
- Overall Floor Area: 160 m²
SOLD Arthur and Lees Estate Agents are truly delighted to present for sale Rusheen,Clonroadmore, Ennis, Co. Clare.
This stunning 3-bedroom home is ideally located within a short 5-minute walk of Ennis town centre and its many amenities. Situated on a manicured landscaped site with an abundance of planting and mature trees, this home is perfectly suited for those seeking a unique property in an excellent location. It is one of the finest properties available to the local market at present and really is a must see to fully appreciate.
The accommodation includes spacious entrance hallway, wc, kitchen, utility room, open plan reception/living and dining room, study, conservatory, 3 bedrooms, 2 en-suite bathrooms and garage. It extends approx. to 160Sq/m and has a BER Rating of C3.
Entrance Hallway: 1.80M x 3.20M, tiled flooring, decorative ceiling coving, double radiator.
WC: 0.70M x 0.90M: tiled flooring, wc, whb, ceiling coving, mirror.
Kitchen: 3.55M x 4.00M: Extensive solid kitchen with excellent storage space and shelving, integrated bosch oven, hob and extractor fan, single and half drainer sink, ceiling coving, door leading to utility room and attached garage.
Utility Room: 2.10M x 3.50M, tiled flooring, built in shelving and worktop space, single drainer sink, plumbing for washing machine, newly installed gas boiler, door to private rear garden.
Garage: 3.00M x 5.00M: Extensive shelving and storage, roller shutter door.
Reception / Dining Room: 6.50M x 7.00M, Magnificent bright open plan room with carpet flooring, solid fuel fire with marble fireplace, recess lighting, decorative coving, elegant archway feature leading to study.
Study: 2.40M x 3.50M: Beautiful room with wall-to-wall bookshelves and storage, carpet flooring, sliding door to patio area and rear garden.
Conservatory / Sunroom: 3.00M x 3.00M, tiled flooring, door to garden.
Bedroom 1: 2.40M x3.00M
Bedroom 2: 3.00M x 3.50M, extensive built in wardrobes, bat window feature, recess lighting, ceiling coving.
En-Suite: 1.80M x 2.40M, fully tiled, wc, whb, bath and mirror.
Bedroom 3: 4.50M X 5.20M, master double bedroom with built in wardrobes, recess lighting and ceiling coving. Fully tiled en suite with bath, wc, whb and shower.
The property is approached to the front through solid timber gates and sweeping tarmacadam driveway. To the rear there is a spectacular large garden with a combination of paved and gravel space, extensive mature planting, mature trees, raised beds, secure side access and high walls.
Viewing is through sole selling agents Arthur & Lees Auctioneers Limited.
Call today to register your interest, you wont be disappointed!!
Arthur and Lees Auctioneers Limited, for itself and as agent for the vendor or lessor (as appropriate) gives notice that: These particulars are only a general outline for the guidance of intending purchasers or lessees and do not constitute in whole or in part an offer or a Contract. Whilst every care has been taken in the preparation of these particulars, and they are believed to be correct, they are not warranted and intending purchasers/lessees should satisfy themselves as to the correctness of the information given. All statements in these particulars are made on the without responsibility part of Arthur and Lees Auctioneers Limited or the vendor or lessor. No statement in these particulars is to be relied upon as a statement or representation of fact. Neither Arthur and Lees Auctioneers Limited nor anyone in its employment or acting on its behalf has authority to make any representation or warranty in relation to this property. Nothing in these particulars shall be deemed to be a statement that the property is in good repair or condition or otherwise nor that any services or facilities are in good working order. Photographs may show only certain parts and aspects of the property at the time when the photographs were taken, and you should rely upon actual inspection. No assumption should be made in respect of parts of the property not shown in photographs. Any areas, measurements or distances are only approximate. Any reference to alterations or use is not intended to be a statement that any necessary planning, building regulation, listed building or any other consent has been obtained.

Can you buy this property?
Use our calculator to find out your budget including how much you can borrow and how much you need to save
Property Features
- Unrivalled Town Centre Location
- Manicured Landscaped Site
- Attached Double Garage
- Generous Living Accommodation throughout
- Gas Fired Central Heating
Map
Map
Local AreaNEW

Learn more about what this area has to offer.
School Name | Distance | Pupils | |||
|---|---|---|---|---|---|
| School Name | Holy Family Senior School | Distance | 260m | Pupils | 297 |
| School Name | Holy Family Junior School | Distance | 290m | Pupils | 187 |
| School Name | Ennis National School | Distance | 640m | Pupils | 611 |
School Name | Distance | Pupils | |||
|---|---|---|---|---|---|
| School Name | Cbs Primary School | Distance | 840m | Pupils | 668 |
| School Name | Chriost Ri | Distance | 1.3km | Pupils | 238 |
| School Name | St Anne's Special School | Distance | 1.5km | Pupils | 122 |
| School Name | Gaelscoil Mhíchíl Cíosóg Inis | Distance | 1.7km | Pupils | 465 |
| School Name | St Clare's Ennis | Distance | 1.8km | Pupils | 99 |
| School Name | Ennis Educate Together National School | Distance | 2.1km | Pupils | 111 |
| School Name | Clarecastle National School | Distance | 2.7km | Pupils | 357 |
School Name | Distance | Pupils | |||
|---|---|---|---|---|---|
| School Name | Rice College | Distance | 790m | Pupils | 721 |
| School Name | St Flannan's College | Distance | 850m | Pupils | 1210 |
| School Name | Colaiste Muire | Distance | 860m | Pupils | 997 |
School Name | Distance | Pupils | |||
|---|---|---|---|---|---|
| School Name | Ennis Community College | Distance | 970m | Pupils | 566 |
| School Name | St. Joseph's Secondary School Tulla | Distance | 14.8km | Pupils | 726 |
| School Name | Shannon Comprehensive School | Distance | 16.5km | Pupils | 711 |
| School Name | St Caimin's Community School | Distance | 16.9km | Pupils | 766 |
| School Name | St John Bosco Community College | Distance | 20.5km | Pupils | 278 |
| School Name | Salesian Secondary College | Distance | 23.0km | Pupils | 711 |
| School Name | Cbs Secondary School | Distance | 23.7km | Pupils | 217 |
Type | Distance | Stop | Route | Destination | Provider | ||||||
|---|---|---|---|---|---|---|---|---|---|---|---|
| Type | Bus | Distance | 240m | Stop | Ennis Station | Route | 333 | Destination | Doonbeg | Provider | Bus Éireann |
| Type | Bus | Distance | 240m | Stop | Ennis Station | Route | 350 | Destination | Galway | Provider | Bus Éireann |
| Type | Bus | Distance | 240m | Stop | Ennis Station | Route | 337 | Destination | Kilrush | Provider | Tfi Local Link Limerick Clare |
Type | Distance | Stop | Route | Destination | Provider | ||||||
|---|---|---|---|---|---|---|---|---|---|---|---|
| Type | Bus | Distance | 240m | Stop | Ennis Station | Route | 342 | Destination | Ennis Station | Provider | Tfi Local Link Limerick Clare |
| Type | Bus | Distance | 240m | Stop | Ennis Station | Route | 344 | Destination | Whitegate Church | Provider | Tfi Local Link Limerick Clare |
| Type | Bus | Distance | 240m | Stop | Ennis Station | Route | 350 | Destination | Ennis | Provider | Bus Éireann |
| Type | Bus | Distance | 240m | Stop | Ennis Station | Route | 337 | Destination | Ennis Friars Walk | Provider | Tfi Local Link Limerick Clare |
| Type | Bus | Distance | 240m | Stop | Ennis Station | Route | 335 | Destination | Ennis Friars Walk | Provider | Tfi Local Link Limerick Clare |
| Type | Bus | Distance | 240m | Stop | Ennis Station | Route | 51 | Destination | Limerick Bus Station | Provider | Bus Éireann |
| Type | Bus | Distance | 240m | Stop | Ennis Station | Route | 333 | Destination | Ennis | Provider | Bus Éireann |
Video
Property Facilities
- Gas Fired Central Heating
BER Details

BER No: 116557125
Energy Performance Indicator: 217.31 kWh/m2/yr
Statistics
19/04/2024
Entered/Renewed
8,320
Property Views
Check off the steps to purchase your new home
Use our Buying Checklist to guide you through the whole home-buying journey.

Similar properties
€95,000
99 Clancy Park, Ennis, Co. Clare, V95H32T3 Bed · 1 Bath · End of Terrace€120,000
34 John Paul Avenue, Cloughleigh, Ennis, Co. Clare, V95W2YH3 Bed · 1 Bath · Terrace€150,000
1 Quay Road, Clarecastle, Co. Clare, V95W96H6 Bed · 2 Bath · End of Terrace€150,000
49 Saint Joseph's Terrace, Clarecastle, Co. Clare, V95Y0YF3 Bed · 1 Bath · Terrace
€189,000
4 Ard Caoin, Gort Road, Ennis, Co. Clare, V95A7DH3 Bed · 3 Bath · Terrace€215,000
27 Golf Links Road, Ennis, Co. Clare, V95ADT93 Bed · 2 Bath · Semi-D€245,000
12 Glassan, Lahinch Road, Ennis, Co. Clare, V95V22Y3 Bed · 2 Bath · Semi-D€250,000
Newpark, Ennis, Co. Clare, V95A9916 Bed · 3 Bath · Detached€265,000
4 The Woods, Cappahard, Ennis, Co. Clare, V95VPH24 Bed · 3 Bath · Semi-D€295,000
100 Abbey Court, Limerick Road, Ennis, Co. Clare, V95XPW84 Bed · 4 Bath · Semi-D€299,000
48 An TSean Dun, Roslevan, Ennis, Co. Clare, V95RK8X4 Bed · 3 Bath · Semi-D€300,000
Lissadell, 21 Ashfield Park, Gort Road, Ennis, Co. Clare, V95DD5D4 Bed · 2 Bath · Bungalow
Daft ID: 116926450
Contact Agent

Tomas Lees
SALE AGREEDThinking of selling?
Ask your agent for an Advantage Ad
- • Top of Search Results with Bigger Photos
- • More Buyers
- • Best Price

Home Insurance
Quick quote estimator
