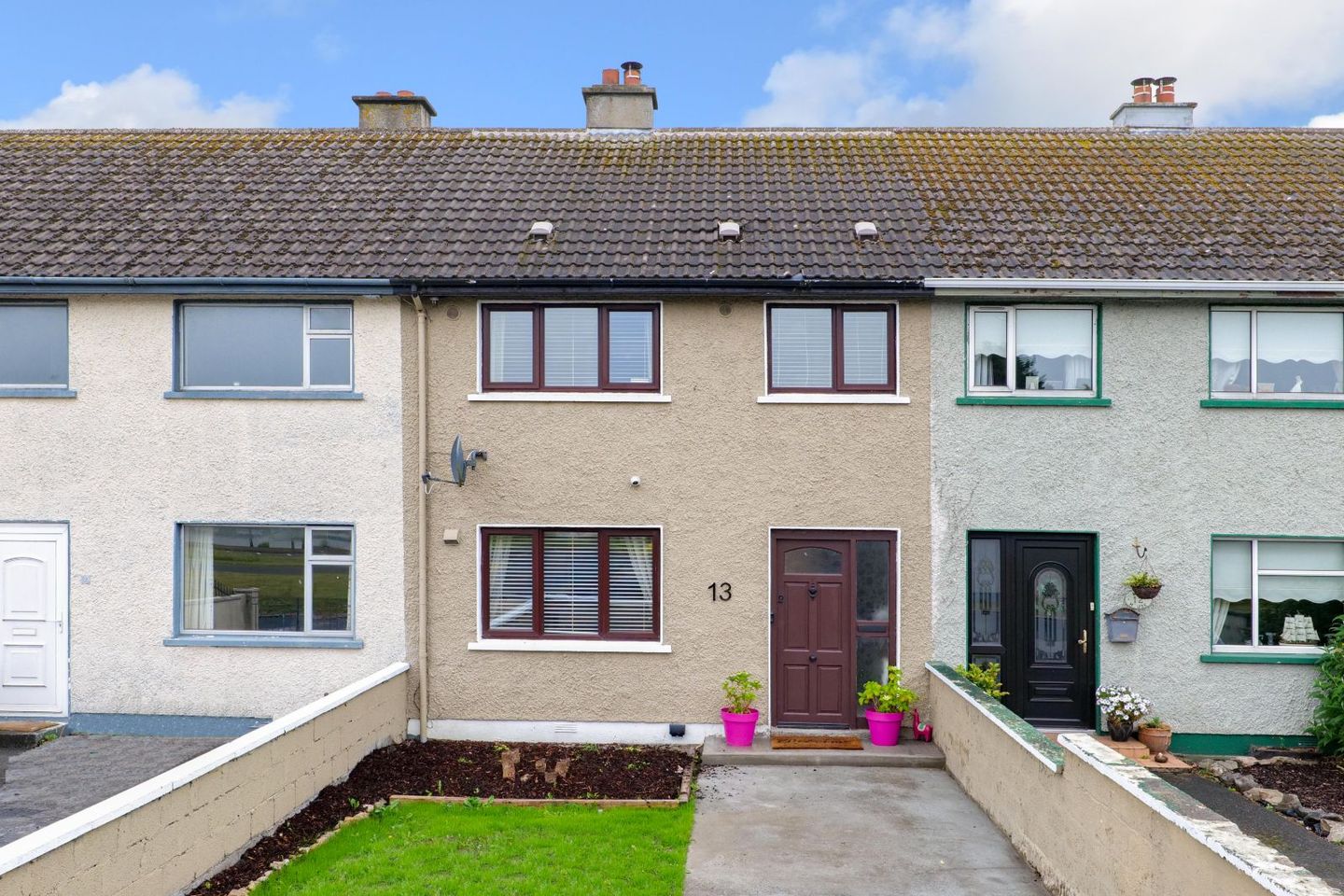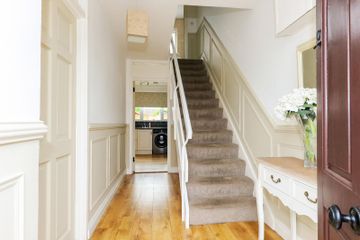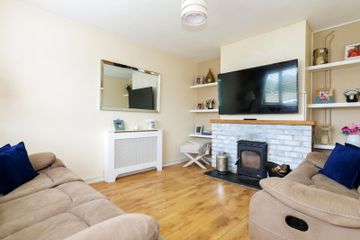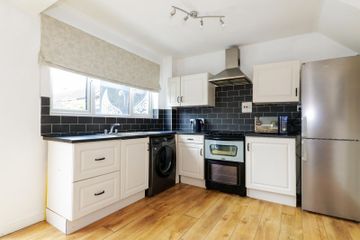



13 Corrib Park, Newcastle, Co. Galway, H91Y52X
€350,000
- Price per m²:€4,430
- Estimated Stamp Duty:€3,500
- Selling Type:By Private Treaty
- BER No:106874274
- Energy Performance:192.97 kWh/m2/yr
About this property
Description
Heskin & Co. are delighted to bring to the market 13 Corrib Park, Newcastle, Galway. This property is ideally situated next to the rear gates of UCHG Hospital and just a short distance from the main campus of the University of Galway. The area benefits from excellent bus routes to the city centre. Nearby amenities include a Spar convenience store just a stones throw away, Westside Shopping Centre and Aldi supermarket, as well as a range of outstanding primary and secondary schools. This property is also close to the West Side playing fields, which feature a running track, GAA and soccer pitches, and basketball courts. Built in 1970, the property itself is beautifully decorated throughout. The entrance hall is subtly decorated with bright colours that reflect the natural light streaming in from the porch windows. Wood flooring extends into the sitting room on the left and the kitchen/dining room at the back. The sitting room is spacious and features built-in shelving on either side of a beautifully whitewashed fireplace that houses a solid fuel stove. A large window ensures the room is well-lit throughout the day. The kitchen is equipped with a hob and oven, extractor fan, washer/dryer, and a large fridge/freezer. To complement the bright cream cabinets—both above and below—the countertop and splashback tiles are a light-reflecting black, creating a sense of depth and space. The dining area includes a brick fireplace with a charming stove, a feature wall adorned with light green wallpaper, and a sliding door that opens to the back. The garden has been transformed into a stunning patio area surrounded by pale pebbles. A beautifully hand-painted mural of a butterfly on a black brick background complements the kitchen’s splashback, blending the indoor and outdoor spaces. Ascending the light grey carpeted stairs, you arrive at the bathroom, which features linoleum wood flooring and modern fixtures including a white sink, toilet, and bath/shower. The walls are tiled in a pale cream to match the floor. Next door is Bedroom 1, a double bedroom with a large window overlooking the back, wood flooring, a spacious hot-press/built-in wardrobe, and a built-in desk to the side. The Master Bedroom, or Bedroom 2, has a large window facing the front of the property, a floor-to-ceiling mirror wall, a built-in wardrobe, and a modern wood panelling feature wall behind the double bed. Bedroom 3 is a single room with a built-in wardrobe cleverly installed above the stairs to maximize space. Natural light pours in through the window overlooking the front. All rooms in this property are equipped with built-in storage heaters. Agents note: This charming home has been expertly decorated and designed, with every effort made to optimise the available indoor and outdoor space. The result is a turnkey property that feels roomy and comfortable, making it ideal for a first-time buyer or investor. Accommodation Entrance hall 1.8 x 4.3 Sitting room 3.3 x 4.1 Kitchen/ dining room 5.3 x 3.1 Landing Hallway 1.8 x 2.4 Upstairs w.c. 1.7 x 1.6 Bedroom 1 3.3 x 3.1 Bedroom 2 (master bedroom) 2.8 x 4.1 Bedroom 3 2.3 x 3.2 Property Features: • 3 Bed / 1 Bath. • Turnkey Condition. • West-facing rear garden • Off-street parking • Double-glazed windows Heskin & Co. Auctioneers Ltd. for themselves and for the vendors or lessors of this property whose agents they are, give notice that:- (i) The particulars are set out as a general outline for the guidance of intending purchasers or lessees, and do not constitute, nor constitute part of, an offer or contract. (ii) All descriptions, dimensions, references to condition and necessary permissions for use and occupation, and other details are given in good faith and are believed to be correct, but any intending purchasers or tenants should not rely on them as statements or representations of fact but must satisfy themselves by inspection or otherwise as to the correctness of each of them. (iii) No person in the employment of Heskin & Co. Auctioneers Ltd. has any authority to make or give any representation or warranty whatever in relation to this property
The local area
The local area
Sold properties in this area
Stay informed with market trends
Local schools and transport

Learn more about what this area has to offer.
School Name | Distance | Pupils | |||
|---|---|---|---|---|---|
| School Name | St Joseph's Special School | Distance | 230m | Pupils | 81 |
| School Name | Galway Educate Together National School | Distance | 310m | Pupils | 381 |
| School Name | Scoil Bhríde Shantalla | Distance | 880m | Pupils | 204 |
School Name | Distance | Pupils | |||
|---|---|---|---|---|---|
| School Name | Presentation Primary | Distance | 1.0km | Pupils | 136 |
| School Name | St James' National School | Distance | 1.2km | Pupils | 373 |
| School Name | St Nicholas' Primary School | Distance | 1.3km | Pupils | 71 |
| School Name | Scoil Iognáid | Distance | 1.4km | Pupils | 499 |
| School Name | Mercy Primary | Distance | 1.4km | Pupils | 261 |
| School Name | Scoil Fhursa | Distance | 1.4km | Pupils | 200 |
| School Name | Scoil Aine Special School | Distance | 1.4km | Pupils | 35 |
School Name | Distance | Pupils | |||
|---|---|---|---|---|---|
| School Name | St. Mary's College | Distance | 1.2km | Pupils | 415 |
| School Name | Our Lady's College | Distance | 1.2km | Pupils | 249 |
| School Name | Coláiste Muire Máthair | Distance | 1.3km | Pupils | 765 |
School Name | Distance | Pupils | |||
|---|---|---|---|---|---|
| School Name | St Joseph's College | Distance | 1.4km | Pupils | 767 |
| School Name | Dominican College | Distance | 1.4km | Pupils | 601 |
| School Name | Coláiste Iognáid S.j. | Distance | 1.5km | Pupils | 636 |
| School Name | Coláiste Éinde | Distance | 2.1km | Pupils | 806 |
| School Name | Salerno Secondary School | Distance | 2.3km | Pupils | 666 |
| School Name | Galway Community College | Distance | 2.6km | Pupils | 454 |
| School Name | Coláiste Na Coiribe | Distance | 3.6km | Pupils | 666 |
Type | Distance | Stop | Route | Destination | Provider | ||||||
|---|---|---|---|---|---|---|---|---|---|---|---|
| Type | Bus | Distance | 120m | Stop | Laurel Park | Route | 404 | Destination | Newcastle | Provider | Bus Éireann |
| Type | Bus | Distance | 130m | Stop | Laurel Park | Route | 404 | Destination | Oranmore | Provider | Bus Éireann |
| Type | Bus | Distance | 130m | Stop | Laurel Park | Route | 404 | Destination | Eyre Square | Provider | Bus Éireann |
Type | Distance | Stop | Route | Destination | Provider | ||||||
|---|---|---|---|---|---|---|---|---|---|---|---|
| Type | Bus | Distance | 140m | Stop | Ardilaun Road | Route | 404 | Destination | Newcastle | Provider | Bus Éireann |
| Type | Bus | Distance | 140m | Stop | Ardilaun Road | Route | 404 | Destination | Newcastle | Provider | Bus Éireann |
| Type | Bus | Distance | 240m | Stop | Thomas Hynes Road | Route | 404 | Destination | Newcastle | Provider | Bus Éireann |
| Type | Bus | Distance | 240m | Stop | Thomas Hynes Road | Route | Ng05 | Destination | Liosban Industrial Estate | Provider | Westlink Coaches |
| Type | Bus | Distance | 240m | Stop | Thomas Hynes Road | Route | 844 | Destination | O'Donnell Road | Provider | Kearns Transport |
| Type | Bus | Distance | 250m | Stop | Thomas Hynes Road | Route | 404 | Destination | Eyre Square | Provider | Bus Éireann |
| Type | Bus | Distance | 250m | Stop | Thomas Hynes Road | Route | 404 | Destination | Oranmore | Provider | Bus Éireann |
Your Mortgage and Insurance Tools
Check off the steps to purchase your new home
Use our Buying Checklist to guide you through the whole home-buying journey.
Budget calculator
Calculate how much you can borrow and what you'll need to save
BER Details
BER No: 106874274
Energy Performance Indicator: 192.97 kWh/m2/yr
Ad performance
- Date listed26/08/2025
- Views3,790
- Potential views if upgraded to an Advantage Ad6,178
Similar properties
€315,000
Saint Anthony, 120 Inishannagh Park, Newcastle, Co. Galway, H91A4VH3 Bed · 1 Bath · Semi-D€330,000
48 Bowling Green, Galway City Centre, H91FWR03 Bed · 1 Bath · Terrace€335,000
167 Tirellan Heights, Headford Road, Co. Galway, H91W65P3 Bed · 1 Bath · Bungalow€350,000
5 University Halls, Newcastle Road, Galway City, H91CR703 Bed · 2 Bath · Apartment
€355,000
25 Pembroke Court, Bishop O'Donnell Road, Rahoon, Co. Galway, H91F6813 Bed · 3 Bath · Apartment€370,000
Town House 1, Bridgewater Court, Galway City Centre, H91W8253 Bed · 3 Bath · Townhouse€370,000
141 Castlelawn Heights, Headford Road, Galway, H91WNA73 Bed · 2 Bath · Semi-D€375,000
46 New Road, Galway, Galway City Centre, H91WY6X3 Bed · 1 Bath · Terrace€375,000
20 O'Flaherty Road, Shantalla, Galway City, H91YK1E3 Bed · 1 Bath · End of Terrace€375,000
8 Commerce Court, Flood Street, Galway City, H91EA483 Bed · 2 Bath · Apartment€375,000
26 Corrib Park, Newcastle, Galway, H91N92E3 Bed · 2 Bath · Terrace€380,000
22 Davis Road, Shantalla, Shantalla, Co. Galway, H91R2AY3 Bed · 1 Bath · Terrace
Daft ID: 16271068

