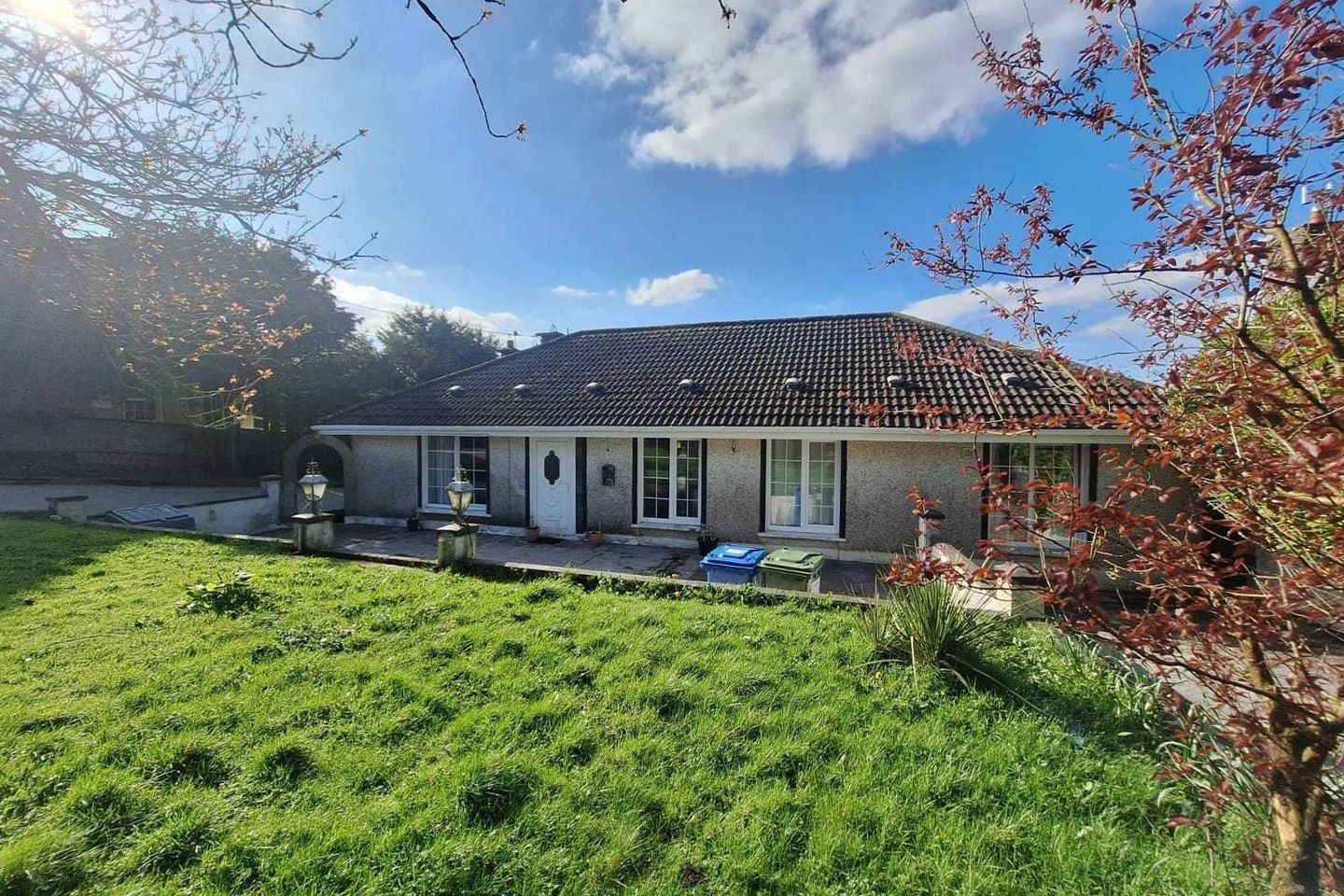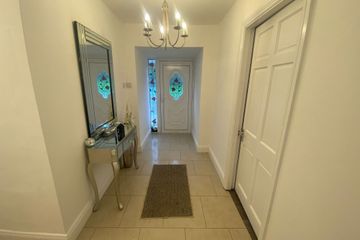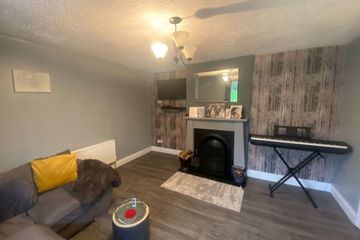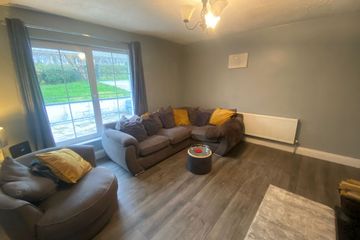


+20

24
Knocknamallavoge, Togher, Togher (Cork City), Co. Cork, T12T2CX
€395,000
SALE AGREED5 Bed
3 Bath
145 m²
Detached
Description
- Sale Type: For Sale by Private Treaty
- Overall Floor Area: 145 m²
BARRY AUCTIONEERS & VALUERS are delighted to bring this five bedroom detached bungalow to the market. This family home will attract a great deal of attention because of its unique location on the top of Spur Hill with amazing views over Bishopstown, Ballincollig, and the Lee Valley area.
The property has been well maintained over the years by the current owner. Extending to 145 sq. m, the house comprises of a living room, open plan kitchen/dining room, five bedrooms with two en-suite and a bathroom.
Only a short drive to Wilton, this location offers a choice of restaurants, bars, and sporting organisations including Rugby, GAA, Soccer, Tennis, and Pitch and Putt. This is a wonderful opportunity to acquire a superb family home in a highly desirable location, with a chance for the new owner to put their mark on this property.
Viewing is a must.
ACCOMMODATION:
Entrance Hall:
Bright entrance with tile flooring.
Living Room: 4.2m x 4.3m
Open fireplace with built-in shelving, laminate flooring, and double windows.
Kitchen/Dining Room: 5.6m x 3.6m
Open plan kitchen/dining room with floor and eye level storage units, integrated oven & hob, stainless steel sink & drainer, and tiled splashback. Sliding patio door leading to rear garden. Tiled flooring.
Dining Room : 5.9m x 3.0m
Open plan dining area with stove fireplace and laminate flooring.
Bedroom 1: 4.5m x 3.7m. Large double bedroom to the rear of the property with built-in wardrobes. Carpet flooring. French windows to the patio plus large double window with stunning country views.
En suite : 2.5m x 1.3m
WC, WHB, and electric shower. Tiled walls and flooring.
Bedroom 2: 3.5m x 2.5m.
Double bedroom to the front of the property. Timber flooring. Built in wardrobes. Large double windows to the front of the property.
En suite : 2.4m x 1.0m
WC, WHB, and electric shower. Tiled walls and flooring.
Bedroom 3: 3.0m x 2.3m.
Double bedroom to the front of the property. Carpet flooring. Built in wardrobes.
Bedroom 4: 3.6m x 3.3m.
Double bedroom with carpet flooring, built in wardrobes and large window looking out over the back garden.
Bedroom 5 : 3.0m x 2.7m
Single Bedroom with carpet flooring and build in unit.
Main Bathroom : 4.5m x 3.7m Large bathroom with Jacuzzi bath with pump shower WC, WHB, Tiled walls and tiled flooring.
Attic: Stira staircase to the attic which is slabbed with great room for storage.
Outside: A stone wall fronts the property with two drive way entrances either side of the front garden. To the rear of the house there is a large patio area with amazing views , garden area with an old horse stable. There is ample car parking spaces.

Can you buy this property?
Use our calculator to find out your budget including how much you can borrow and how much you need to save
Property Features
- Beautiful 5 bedroom detached bungalow
- 5-minute drive to Wilton
- PVC double glazed windows
- Superb, fully enclosed west facing rear garden with amazing views over the Lee Valley area
- Unique designed house
- Ideal family home
- Close to Wilton Shopping Centre and CUH
- Viewing comes highly recommended
- Country living setting but only 5 minutes from the city boundary
- Excellent condition throughout
Map
Map
Local AreaNEW

Learn more about what this area has to offer.
School Name | Distance | Pupils | |||
|---|---|---|---|---|---|
| School Name | Togher Girls National School | Distance | 2.7km | Pupils | 256 |
| School Name | Togher Boys National School | Distance | 2.8km | Pupils | 260 |
| School Name | Bishopstown Girls National School | Distance | 2.9km | Pupils | 278 |
School Name | Distance | Pupils | |||
|---|---|---|---|---|---|
| School Name | Bishopstown Boys School | Distance | 2.9km | Pupils | 394 |
| School Name | Gaelscoil Uí Riada | Distance | 3.0km | Pupils | 276 |
| School Name | St Gabriels Special School | Distance | 3.1km | Pupils | 40 |
| School Name | Ballinora National School | Distance | 3.3km | Pupils | 283 |
| School Name | Cork University Hos School | Distance | 3.4km | Pupils | 16 |
| School Name | South Lee Educate Together National School | Distance | 3.7km | Pupils | 88 |
| School Name | St Catherine's National School | Distance | 3.7km | Pupils | 422 |
School Name | Distance | Pupils | |||
|---|---|---|---|---|---|
| School Name | Coláiste An Spioraid Naoimh | Distance | 3.3km | Pupils | 711 |
| School Name | Bishopstown Community School | Distance | 3.5km | Pupils | 336 |
| School Name | Mount Mercy College | Distance | 4.1km | Pupils | 799 |
School Name | Distance | Pupils | |||
|---|---|---|---|---|---|
| School Name | Presentation Secondary School | Distance | 4.3km | Pupils | 183 |
| School Name | Coláiste Éamann Rís | Distance | 5.1km | Pupils | 608 |
| School Name | Christ King Girls' Secondary School | Distance | 5.1km | Pupils | 730 |
| School Name | St. Aloysius School | Distance | 5.3km | Pupils | 315 |
| School Name | Presentation Brothers College | Distance | 5.4km | Pupils | 710 |
| School Name | Coláiste Chríost Rí | Distance | 5.4km | Pupils | 503 |
| School Name | Coláiste Daibhéid | Distance | 5.7km | Pupils | 218 |
Type | Distance | Stop | Route | Destination | Provider | ||||||
|---|---|---|---|---|---|---|---|---|---|---|---|
| Type | Bus | Distance | 1.7km | Stop | Maddens Cross | Route | 239 | Destination | Butlerstown | Provider | Bus Éireann |
| Type | Bus | Distance | 1.7km | Stop | Maddens Cross | Route | 239 | Destination | Bandon | Provider | Bus Éireann |
| Type | Bus | Distance | 1.7km | Stop | Maddens Cross | Route | 239 | Destination | Butlerstown Via Bandon | Provider | Bus Éireann |
Type | Distance | Stop | Route | Destination | Provider | ||||||
|---|---|---|---|---|---|---|---|---|---|---|---|
| Type | Bus | Distance | 1.7km | Stop | Maddens Cross | Route | 239 | Destination | South Mall | Provider | Bus Éireann |
| Type | Bus | Distance | 1.7km | Stop | Maddens Cross | Route | 239 | Destination | Cork | Provider | Bus Éireann |
| Type | Bus | Distance | 2.0km | Stop | Cork Airport | Route | 236 | Destination | Cork | Provider | Bus Éireann |
| Type | Bus | Distance | 2.0km | Stop | Cork Airport | Route | 226 | Destination | Kent Train Station | Provider | Bus Éireann |
| Type | Bus | Distance | 2.0km | Stop | Cork Airport | Route | 225 | Destination | Kent Train Station | Provider | Bus Éireann |
| Type | Bus | Distance | 2.0km | Stop | Cork Airport | Route | 239 | Destination | Cork | Provider | Bus Éireann |
| Type | Bus | Distance | 2.0km | Stop | Cork Airport | Route | 225 | Destination | Haulbowline (nmci) | Provider | Bus Éireann |
Property Facilities
- Parking
- Wired for Cable Television
- Oil Fired Central Heating
BER Details

BER No: 108774407
Energy Performance Indicator: 180.76 kWh/m2/yr
Statistics
22/03/2024
Entered/Renewed
6,866
Property Views
Check off the steps to purchase your new home
Use our Buying Checklist to guide you through the whole home-buying journey.

Daft ID: 119182544


Richie Dunlea
SALE AGREEDThinking of selling?
Ask your agent for an Advantage Ad
- • Top of Search Results with Bigger Photos
- • More Buyers
- • Best Price

Home Insurance
Quick quote estimator
