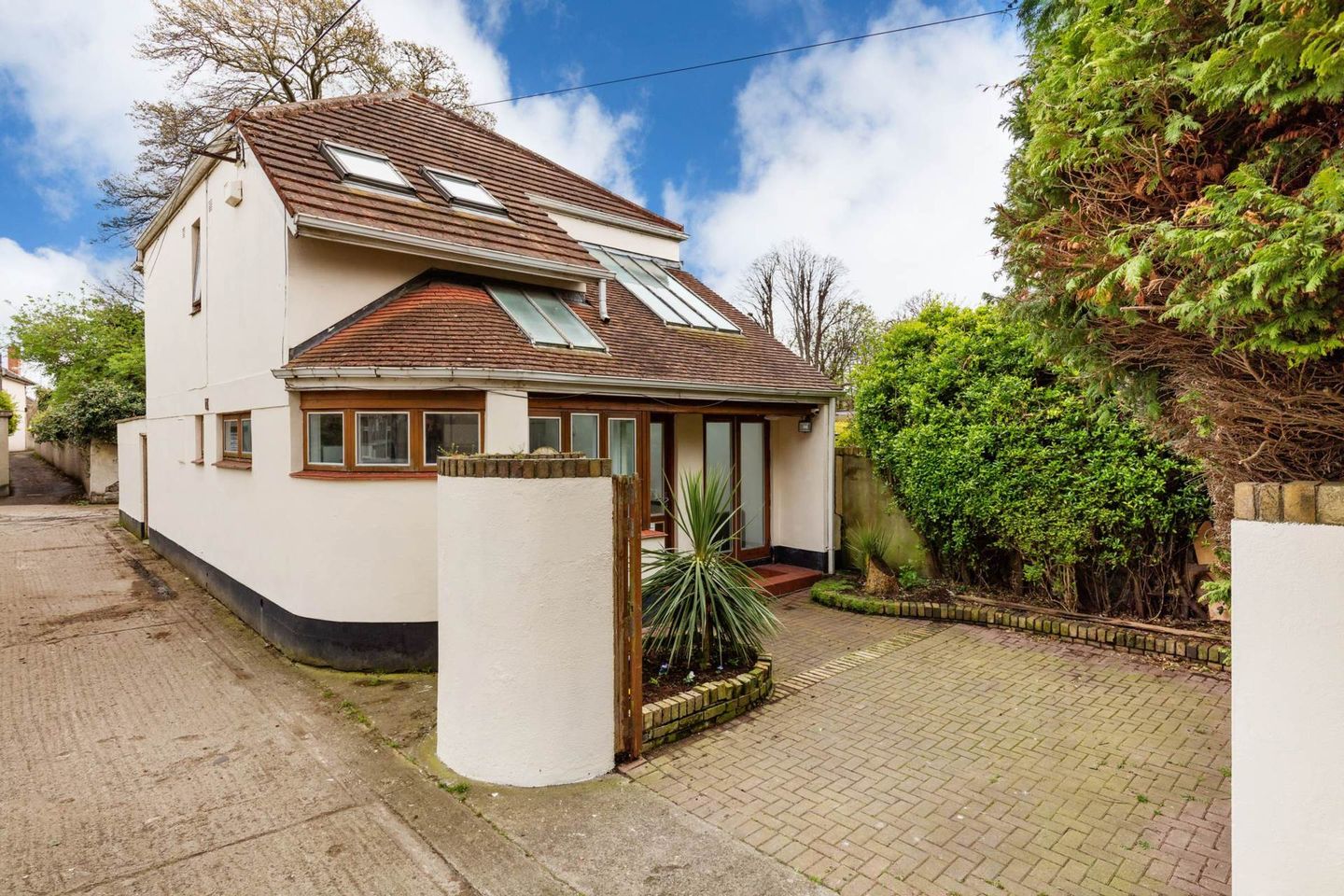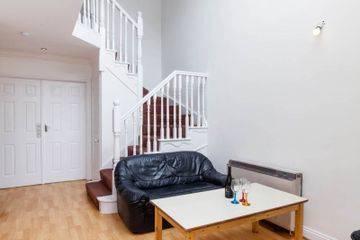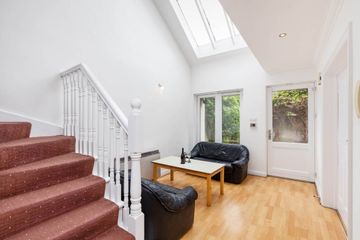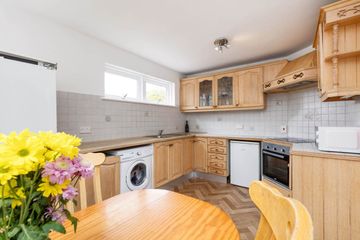


+10

14
The Mews, 89 St Lawrence Road, D03 A4Y2, Clontarf, Dublin 3, D03A4Y2
€590,000
SALE AGREED3 Bed
3 Bath
110 m²
Detached
Description
- Sale Type: For Sale by Private Treaty
- Overall Floor Area: 110 m²
Quillsen is delighted to offer for sale this very quaint 3 bedroom mews style property, built in circa 1990 and nestled away in a quiet yet totally convenient spot which is close to all that makes Clontarf such a great place to live! This super property is sure to appeal to a broad spectrum of buyers including all who are looking to right size and stay in the local area along with professionals seeking a desirable Clontarf address and home to make their own.
The Mews is a attractive detached house with a pretty entrance and a private driveway offering secure parking. Presented in good condition this home has a bright and airy feeling throughout boasting high ceilings, large windows and a free flowing spacious layout. There is great potential to modernise this property and create a very unique and comfortable home. Accommodation comprises: a very large and welcoming entrance hallway that is flooded with light from three large roof lights, ceiling to floor windows and double doors opening to the front garden. This area leads to a super kitchen cum dining room which offers great scope for new owners to remodel plus a really spacious living room is quietly positioned to the rear boasting a feature fireplace including a gas fire connection and doors opening through to a very private and paved, maintenance free city style garden. A guest cloakroom with WC and additional understairs storage space complete the ground floor level accommodation. Upstairs this home provides three generous sized double bedrooms with the primary bedroom enjoying an ensuite shower room as well as a recently appointed new shower room suite which showcases how a new upgrade instantly adds the extra factor to this super property.
The location is central to a wealth of amenities available in Clontarf village and along the coast, with the seafront promenade on your doorstep and a choice of many excellent restaurants, cafes, boutiques and shops which are all within walking distance. The area is also known for its fabulous outdoor lifestyle with a selection of sports and recreational amenities, fabulous walks along the beach at Dollymount and the wonderful St Anne's Park. Plus many transport links service this area and offer access to the city and beyond via bus service or the DART at Clontarf, plus the M1 and M50 motorways are both within easy reach and Dublin Airport is only a short 20 minute drive away.
To arrange a viewing of this very special and unique home, please contact either Paul Menton or Melanie Brady on 01-83335844.
Accommodation
Open Porch
Tiled porch area.
Entrance Hallway - 5.09m (16'8") x 2.98m (9'9")
A bright and spacious entrance hallway with laminate flooring and double doors opening out to the porch and front garden / driveway. Includes a large understairs storage area.
Kitchen / Dining Room - 4.9m (16'1") x 2.9m (9'6")
Fitted with a range of floor and base units including integrated electric oven and ceramic hob with extractor over along with an integrated under counter fridge. Plumbing is provided for dishwasher or washing machine and ample space is available for a separate fridge freezer. The dining area is currently set up with a large table seating 6-8 people.
Living Room - 3.95m (13'0") x 6.15m (20'2")
Very large living room offers a feature fireplace, laminate flooring and double doors opening to the rear garden terrace.
Guest WC - 0.87m (2'10") x 1.89m (6'2")
With wash hand basin, mirror and WC.
Landing
Bright open landing area which overlooks the hallway below with large hot press storage cupboard.
Bedroom 1 - 3.05m (10'0") x 3.84m (12'7")
Principle double bedroom located to the rear with fitted wardrobes and an en-suite shower room.
Ensuite - 0.77m (2'6") x 2.89m (9'6")
With shower enclosure, whb and WC.
Bedroom 2 - 3.36m (11'0") x 2.26m (7'5")
Double bedroom located to the rear with fitted wardrobes.
Bedroom 3 - 2.64m (8'8") x 2.89m (9'6")
Double bedroom located to the front with 2 x Velux windows.
Shower Room - 1.64m (5'5") x 2.89m (9'6")
A lovely recently tiled and newly fitted shower room suite includes a large walk-in shower enclosure with a Triton shower, glass screen, wash hand basin vanity sink unit, mirror with touch activated lighting and WC.
Gardens
To the front there is a wide pillared entrance leading into a cobble-lock courtyard and private driveway with attractive raised beds planted with mature shrubs and flowers. The rear garden is also paved and very privately appointed offering good space for relaxation and alfresco dining along with a gate providing access to the side and rear lane.
Note:
Please note we have not tested any apparatus, fixtures, fittings, or services. Interested parties must undertake their own investigation into the working order of these items. All measurements are approximate and photographs provided for guidance only. Property Reference :79711

Can you buy this property?
Use our calculator to find out your budget including how much you can borrow and how much you need to save
Property Features
- Quaint 3 bedroom detached mews built circa 1990
- Prime and quiet location off St. Lawrence Road
- Electric central heating system
- Solid wooden painted windows
- Private and secure off street parking and very private rear paved garden
- Offers wonderful potential for new owners to modernise and create a unique bespoke home
- Only steps away from the seafront promenade and cycle path
- Wired for security alarm
- Wired for intercom system
- Dublin city only 3.5 kms away
Map
Map
Local AreaNEW

Learn more about what this area has to offer.
School Name | Distance | Pupils | |||
|---|---|---|---|---|---|
| School Name | Howth Road National School | Distance | 860m | Pupils | 92 |
| School Name | Central Remedial Clinic | Distance | 880m | Pupils | 86 |
| School Name | Belgrove Senior Boys' School | Distance | 950m | Pupils | 318 |
School Name | Distance | Pupils | |||
|---|---|---|---|---|---|
| School Name | Scoil Chiaráin Cbs | Distance | 950m | Pupils | 148 |
| School Name | Belgrove Infant Girls' School | Distance | 950m | Pupils | 220 |
| School Name | Our Lady Of Consolation National School | Distance | 1.0km | Pupils | 299 |
| School Name | Belgrove Senior Girls School | Distance | 1.1km | Pupils | 427 |
| School Name | Belgrove Junior Boys School | Distance | 1.1km | Pupils | 334 |
| School Name | St Vincent De Paul Girls Senior School | Distance | 1.2km | Pupils | 318 |
| School Name | St Vincent De Paul Infant School | Distance | 1.2km | Pupils | 349 |
School Name | Distance | Pupils | |||
|---|---|---|---|---|---|
| School Name | Mount Temple Comprehensive School | Distance | 710m | Pupils | 892 |
| School Name | Ardscoil Ris | Distance | 1.1km | Pupils | 557 |
| School Name | Holy Faith Secondary School | Distance | 1.2km | Pupils | 643 |
School Name | Distance | Pupils | |||
|---|---|---|---|---|---|
| School Name | Marino College | Distance | 1.2km | Pupils | 260 |
| School Name | St. Joseph's C.b.s. | Distance | 1.3km | Pupils | 254 |
| School Name | St Paul's College | Distance | 1.6km | Pupils | 644 |
| School Name | St. Mary's Secondary School | Distance | 1.7km | Pupils | 345 |
| School Name | St. David's College | Distance | 1.8km | Pupils | 483 |
| School Name | Maryfield College | Distance | 1.9km | Pupils | 516 |
| School Name | Rosmini Community School | Distance | 2.2km | Pupils | 75 |
Type | Distance | Stop | Route | Destination | Provider | ||||||
|---|---|---|---|---|---|---|---|---|---|---|---|
| Type | Bus | Distance | 280m | Stop | Ashbrook | Route | N4 | Destination | Blanchardstown Sc | Provider | Dublin Bus |
| Type | Bus | Distance | 280m | Stop | Ashbrook | Route | H3 | Destination | Howth Summit | Provider | Dublin Bus |
| Type | Bus | Distance | 280m | Stop | Ashbrook | Route | H1 | Destination | Baldoyle | Provider | Dublin Bus |
Type | Distance | Stop | Route | Destination | Provider | ||||||
|---|---|---|---|---|---|---|---|---|---|---|---|
| Type | Bus | Distance | 280m | Stop | Ashbrook | Route | H2 | Destination | Malahide | Provider | Dublin Bus |
| Type | Bus | Distance | 280m | Stop | Ashbrook | Route | 29n | Destination | Baldoyle Rd. | Provider | Nitelink, Dublin Bus |
| Type | Bus | Distance | 280m | Stop | Ashbrook | Route | 6 | Destination | Howth Station | Provider | Dublin Bus |
| Type | Bus | Distance | 340m | Stop | Ashbrook | Route | H2 | Destination | Abbey St Lower | Provider | Dublin Bus |
| Type | Bus | Distance | 340m | Stop | Ashbrook | Route | H3 | Destination | Abbey St Lower | Provider | Dublin Bus |
| Type | Bus | Distance | 340m | Stop | Ashbrook | Route | H1 | Destination | Abbey St Lower | Provider | Dublin Bus |
| Type | Bus | Distance | 340m | Stop | Ashbrook | Route | N4 | Destination | Point Village | Provider | Dublin Bus |
BER Details

BER No: 102325701
Energy Performance Indicator: 260.55 kWh/m2/yr
Statistics
04/05/2024
Entered/Renewed
6,525
Property Views
Check off the steps to purchase your new home
Use our Buying Checklist to guide you through the whole home-buying journey.

Similar properties
€540,000
74 Brian Road D03 YD91, Marino, Dublin 3, D03YD913 Bed · 1 Bath · Terrace€545,000
44a Windsor Avenue, Fairview, Dublin 3, D03FF833 Bed · 1 Bath · End of Terrace€575,000
273 Richmond Road, Fairview, Dublin 3, D03VK293 Bed · 1 Bath · Terrace€575,000
Glinville, 67 Gracefield Avenue, Artane, Dublin 5, D05YH423 Bed · 1 Bath · Semi-D
€575,000
4 Knights Bridge, Castle Avenue, Clontarf, Dublin 3, D03R6T13 Bed · 3 Bath · Terrace€575,000
7 Saint Domhnach's Well, Sutton, Sutton, Dublin 13, D13X2P03 Bed · 2 Bath · Bungalow€585,000
186 Charlemont, Drumcondra, Drumcondra, Dublin 9, D09A3H03 Bed · 2 Bath · Semi-D€590,000
8 Island View, Raheny, Dublin 5, D05Y1353 Bed · 2 Bath · Terrace€590,000
16 Shelmartin Avenue, Marino, Marino, Dublin 3, D03R6C83 Bed · 1 Bath · Terrace€595,000
Sancta Maria, 3 Springdale Road, Dublin 5, D05YP835 Bed · 2 Bath · Semi-D€595,000
48 The Grove, Bettyglen, Raheny, Dublin 5, D05EY403 Bed · 2 Bath · Terrace€600,000
66 Ennafort Road, Raheny, Dublin 53 Bed · 1 Bath · Semi-D
Daft ID: 119252607


Paul Menton
SALE AGREEDThinking of selling?
Ask your agent for an Advantage Ad
- • Top of Search Results with Bigger Photos
- • More Buyers
- • Best Price

Home Insurance
Quick quote estimator
