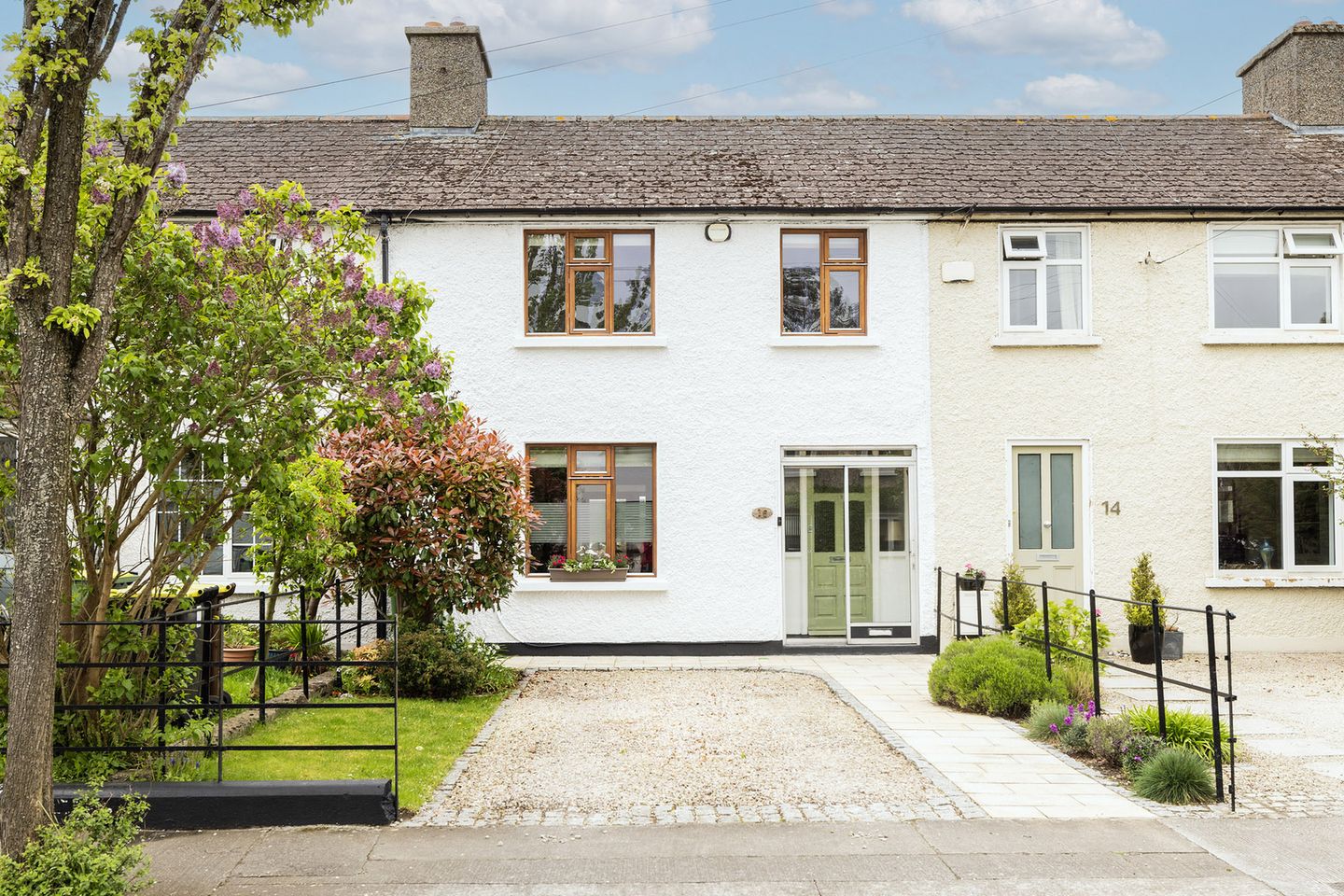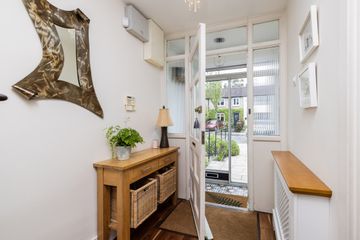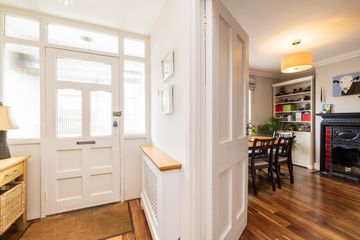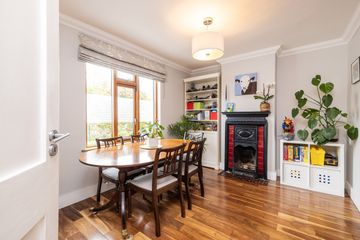


+16

20
16 Shelmartin Avenue, Marino, Marino, Dublin 3, D03R6C8
€590,000
3 Bed
1 Bath
90 m²
Terrace
Description
- Sale Type: For Sale by Private Treaty
- Overall Floor Area: 90 m²
**FIRST OPEN VIEW THIS SATURDAY, 4TH MAY FROM 12.45PM UNTIL 1.15PM**
Frank Fleming Estate Agent is delighted to present to the market No.16 Shelmartin Avenue. Nestled in the sought after neighbourhood of Marino this extended 3 bedroom mid-terrace home comes to the market in turnkey condition. No.16 is conveniently located within a short walking distance of Fairview Park and a plethora of amenities that include shops, cafés, restaurants and bars.
The accommodation comprises of an entrance hallway, front dining room open plan to the large family room, The kitchen is to the rear of the property and has en extensive array of floor and wall units and a handy utility area. Upstairs, the property offers two double bedrooms, a single bedroom and a family bathroom. There is the provision for off-street parking to the front with an electric car charger. The west facing rear garden has an Indian sandstone patio, lawn area and has rear pedestrian access.
Marino has a wealth of amenities on its doorstep including a choice of well regarded primary & secondary schools, numerous parks, fitness centre and an abundance of local shops. It enjoys easy access to the city centre, IFSC, East Point Business Park, Dublin Airport, Dublin Ferry Port and the M1 and M50 motorways.
ACCOMMODATION
Hall - 5'6" (1.68m) x 11'6" (3.51m)
Bright entrance hall with polished timber floor
Dining Room - 12'9" (3.89m) x 9'9" (2.97m)
Located to the front of the property with polished timber floor and original fireplace. Open plan to lounge room
Lounge Room - 12'9" (3.89m) x 12'1" (3.68m)
With polished timber floor, fireplace and TV point. Double doors to kitchen
Kitchen - 16'1" (4.9m) x 7'9" (2.36m)
With tiled floor and splash back, ample wall and floor units, plumbed for dishwasher and breakfast bar. Door to rear garden
Utility - 5'5" (1.65m) x 8'4" (2.54m)
Accessed from the kitchen and hall with storage and plumbed for washing machine
Bedroom 1 - 11'3" (3.43m) x 12'0" (3.66m)
Located to the front of the property with fitted carpet original fireplace and built in wardrobes
Bedroom 2 - 11'4" (3.45m) x 9'10" (3m)
Located to the rear of the property with timber floor, original fireplace and built in wardrobes
Bedroom 3 - 7'3" (2.21m) x 9'1" (2.77m)
Located to the front of the property with timber floor
Bathroom - 7'3" (2.21m) x 5'5" (1.65m)
With tiled floor and part tiled walls, wc, whb and bath with overhead power shower
***All information provided is to the best of our knowledge. The utmost of care and attention has been placed on providing factual and correct information. In certain cases, some information may have been provided by the vendor to ourselves. While every care is taken in preparing particulars, the firm do not hold themselves responsible for mistakes, errors or inaccuracies in our online advertising and give each and every viewer the right to get a professional opinion on any concern they may have***

Can you buy this property?
Use our calculator to find out your budget including how much you can borrow and how much you need to save
Property Features
- BER: C3 - BER No: 116761628 - 203.09 (kWh/m2/yr)
- Extended 3 bedroom family home
- Very popular and sought after neighbourhood
- Excellent BER rating
- West facing rear garden
- Rear pedestrian access
- Off-street parking to the front with electric car charger
- Short stroll to Clontarf DART Station, Westwood Gym & Fairview Park
- Walking distance to a host of local schools & shops
Map
Map
Local AreaNEW

Learn more about what this area has to offer.
School Name | Distance | Pupils | |||
|---|---|---|---|---|---|
| School Name | Scoil Mhuire Marino | Distance | 380m | Pupils | 349 |
| School Name | St Joseph's Special School | Distance | 420m | Pupils | 10 |
| School Name | St Vincent De Paul Infant School | Distance | 490m | Pupils | 349 |
School Name | Distance | Pupils | |||
|---|---|---|---|---|---|
| School Name | St Vincent De Paul Girls Senior School | Distance | 500m | Pupils | 318 |
| School Name | St Mary's National School Fairview | Distance | 550m | Pupils | 216 |
| School Name | Grace Park Educate Together National School | Distance | 600m | Pupils | 369 |
| School Name | St Josephs For Blind National School | Distance | 620m | Pupils | 53 |
| School Name | St. Joseph's C B S Primary School | Distance | 630m | Pupils | 120 |
| School Name | Drumcondra National School | Distance | 800m | Pupils | 70 |
| School Name | Howth Road National School | Distance | 930m | Pupils | 92 |
School Name | Distance | Pupils | |||
|---|---|---|---|---|---|
| School Name | Rosmini Community School | Distance | 550m | Pupils | 75 |
| School Name | St. Joseph's C.b.s. | Distance | 560m | Pupils | 254 |
| School Name | Ardscoil Ris | Distance | 630m | Pupils | 557 |
School Name | Distance | Pupils | |||
|---|---|---|---|---|---|
| School Name | Marino College | Distance | 660m | Pupils | 260 |
| School Name | Maryfield College | Distance | 780m | Pupils | 516 |
| School Name | Dominican College Griffith Avenue. | Distance | 970m | Pupils | 786 |
| School Name | Mount Temple Comprehensive School | Distance | 990m | Pupils | 892 |
| School Name | Plunket College Of Further Education | Distance | 1.4km | Pupils | 40 |
| School Name | Clonturk Community College | Distance | 1.4km | Pupils | 822 |
| School Name | O'Connell School | Distance | 1.5km | Pupils | 213 |
Type | Distance | Stop | Route | Destination | Provider | ||||||
|---|---|---|---|---|---|---|---|---|---|---|---|
| Type | Bus | Distance | 140m | Stop | Croydon Park Avenue | Route | 123 | Destination | Kilnamanagh Rd | Provider | Dublin Bus |
| Type | Bus | Distance | 140m | Stop | Croydon Park Avenue | Route | 123 | Destination | O'Connell Street | Provider | Dublin Bus |
| Type | Bus | Distance | 150m | Stop | Griffith Court | Route | 123 | Destination | Marino | Provider | Dublin Bus |
Type | Distance | Stop | Route | Destination | Provider | ||||||
|---|---|---|---|---|---|---|---|---|---|---|---|
| Type | Bus | Distance | 150m | Stop | Griffith Court | Route | 42n | Destination | Portmarnock | Provider | Nitelink, Dublin Bus |
| Type | Bus | Distance | 210m | Stop | Croydon Park | Route | 123 | Destination | O'Connell Street | Provider | Dublin Bus |
| Type | Bus | Distance | 210m | Stop | Croydon Park | Route | 123 | Destination | Kilnamanagh Rd | Provider | Dublin Bus |
| Type | Bus | Distance | 220m | Stop | Morrogh Terrace | Route | 123 | Destination | Marino | Provider | Dublin Bus |
| Type | Bus | Distance | 220m | Stop | Morrogh Terrace | Route | 42n | Destination | Portmarnock | Provider | Nitelink, Dublin Bus |
| Type | Bus | Distance | 280m | Stop | Turlogh Parade | Route | 123 | Destination | Kilnamanagh Rd | Provider | Dublin Bus |
| Type | Bus | Distance | 280m | Stop | Turlogh Parade | Route | 123 | Destination | O'Connell Street | Provider | Dublin Bus |
Property Facilities
- Parking
- Gas Fired Central Heating
BER Details

BER No: 116761628
Energy Performance Indicator: 203.09 kWh/m2/yr
Statistics
01/05/2024
Entered/Renewed
3,448
Property Views
Check off the steps to purchase your new home
Use our Buying Checklist to guide you through the whole home-buying journey.

Similar properties
€540,000
74 Brian Road D03 YD91, Marino, Dublin 3, D03YD913 Bed · 1 Bath · Terrace€545,000
44a Windsor Avenue, Fairview, Dublin 3, D03FF833 Bed · 1 Bath · End of Terrace€550,000
145 Drumcondra Road Lower, Drumcondra, Dublin 9, D09F7283 Bed · 1 Bath · Terrace€550,000
137 Clonliffe Road, Drumcondra, Dublin 3, D03VK383 Bed · 1 Bath · Terrace
€575,000
53 Bayview Avenue, North Strand, North Strand, Dublin 3, D03P2Y93 Bed · 2 Bath · Terrace€575,000
273 Richmond Road, Fairview, Dublin 3, D03VK293 Bed · 1 Bath · Terrace€585,000
186 Charlemont, Drumcondra, Drumcondra, Dublin 9, D09A3H03 Bed · 2 Bath · Semi-D€599,000
44 Home Farm Park, Drumcondra, Dublin 9, D09R2K03 Bed · 1 Bath · Terrace€625,000
18 Waverley Avenue, Fairview, Dublin 3, D03Y1T93 Bed · 1 Bath · Terrace€650,000
136 Clonliffe Road, Drumcondra, Dublin 3, D03P6513 Bed · 2 Bath · Terrace€650,000
73 Griffith Court, Drumcondra, Dublin 3, D03DX514 Bed · 2 Bath · Semi-D€650,000
23A and 23B Crescent Place, Clontarf, Dublin 3, D03FY996 Bed · 2 Bath · Duplex
Daft ID: 119347533


Frank Fleming MIPAV
018306949Thinking of selling?
Ask your agent for an Advantage Ad
- • Top of Search Results with Bigger Photos
- • More Buyers
- • Best Price

Home Insurance
Quick quote estimator
