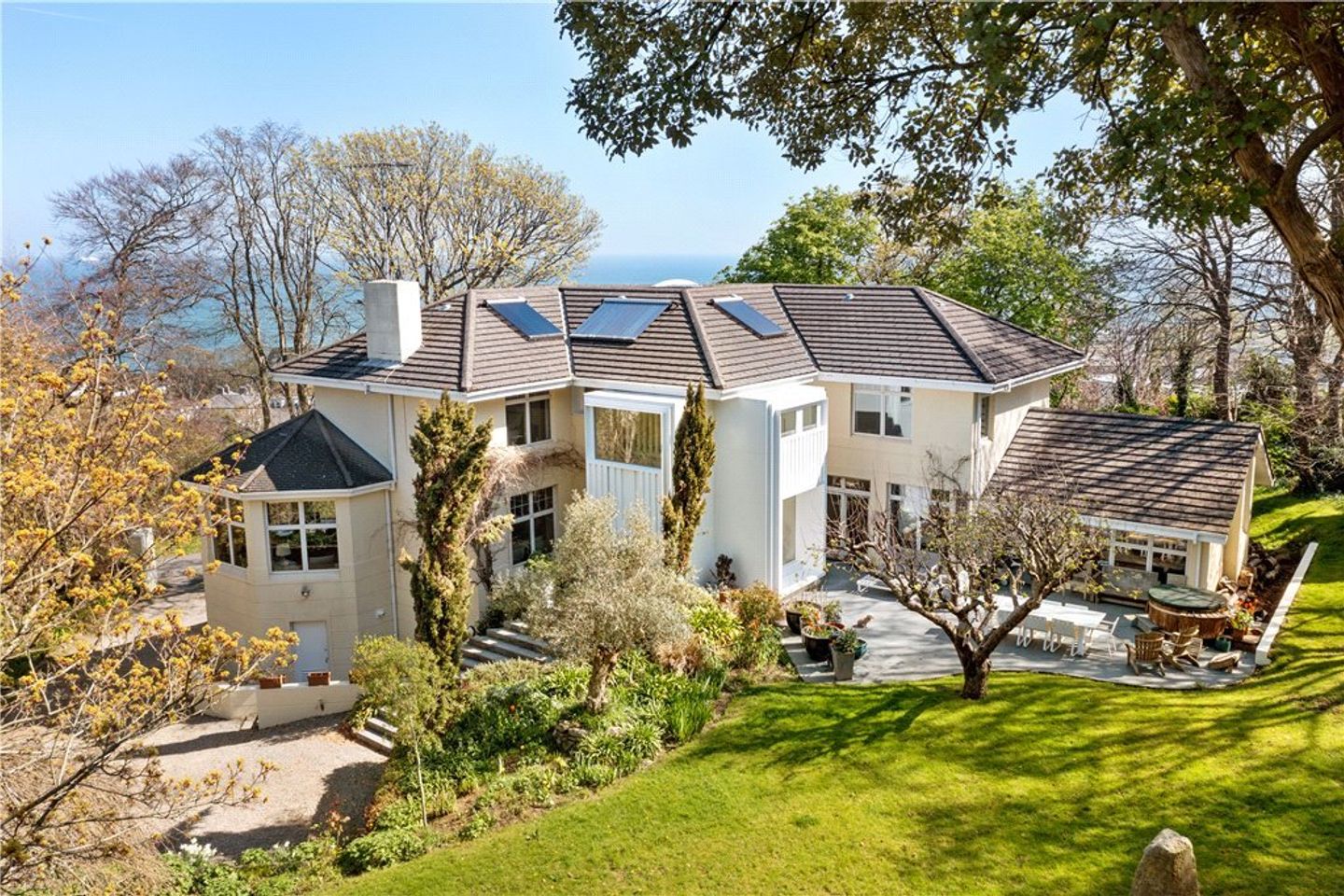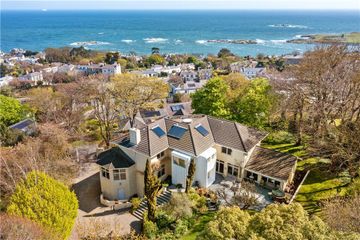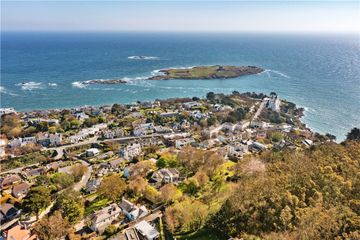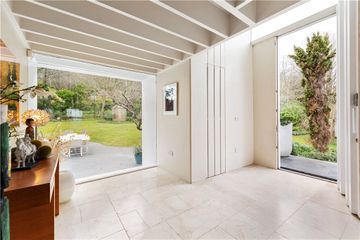


+64

68
Katama, Mount Salus Road Dalkey, Dalkey, Co. Dublin, A96CX20
€4,750,000
5 Bed
5 Bath
419 m²
Detached
Description
- Sale Type: For Sale by Private Treaty
- Overall Floor Area: 419 m²
A magnificent, detached family home constructed in 1994 over three levels with solid concrete floors occupying an elevated position on beautiful sloping south westerly facing gardens and woodland with mature native and exotic trees that extends to approximately 0.5 Ha (1.25 acres) boasting spectacular sea views over Dublin Bay from Dalkey Island and across to Howth.
Located on Mount Salus Road, a private road behind an imposing pillar and gate entrance accessed off Knocknacree Road, the property has direct gated pedestrian access to the popular scenic walks over Dalkey/Killiney hills, and is within walking distance of the wonderful amenities and facilities in Dalkey Town Centre including its own DART station as well as an excellent selection of highly regarded primary and secondary schools and a host of sporting, recreation and leisure facilities.
The house was jointly designed by David Crowley of Cantwell Crowley Architects and New Hampshire Architect Dennis Mires. Its open plan living area design and style has a very American feel to it. Every single room has a sea view and is back-lit with natural light from the rear’s sunny south-westerly orientation.
The property is approached through a modern pillared entrance onto a gravelled driveway with off street parking for numerous cars. Black limestone steps lead up to a Tom de Paor Architect designed twin height porched entrance addition. Off the entrance hall to the right there is a bright and airy open plan Poggenpohl kitchen/breakfast room that in turn opens into a sunny family room on one side and a bow shaped dining room on the other with breath- taking sea views from a bay of six full height windows. A spacious sitting room and gorgeous octagonal home office/library completes the accommodation at this level. An open steel and maple wood thread stairwell divides in two up to a light infused first floor landing. Off the landing there is a family bathroom and three excellent double bedrooms all en suite with spectacular sea views. The master bedroom has a cathedral style high ceiling, a balcony, walk in closet and large en suite bathroom.
At garden level there is a kitchen/living/dining room with two double en suite bedrooms, a guest w.c., store and wine cellar. As this area has its own entrance door and kitchen, it can easily be separated from the main house as a self-contained unit if needs be for a family member or visiting friends.
The landscaped gardens and especially the woodland area are a particular feature of the property and wraparound the property perfectly. The woodland area, laid out in the early 20th Century, has been lovingly restored with the addition of granite step paths, terraced vegetable garden, mortar free granite walls and dozens of native and exotic tree species. It is enclosed to the rear and side by a high granite wall. Its labyrinth of paths provides endless enjoyment and is a child’s haven where they can safely play and explore to their hearts content. The elevated sea views are quite simply breath-taking, and the quality of construction utilised the best materials available on the market including imported ‘Andersen’ windows. The house has a concrete construction – ring beams and poured concrete floors – making it an exceptionally solid, low maintenance, home from top to bottom.
The location of this attractive family home will be of major interest to those trying to get a foothold in the hugely popular and desirable suburb of Dalkey with its superb amenities, excellent schools, churches, pubs, some of South County Dublin’s finest restaurants, bus services and DART station. The Aircoach to Dublin Airport runs from Fitzpatrick’s Castle and Hyde Road hourly. Leisure and recreational facilities couldn’t be better with pleasant direct access to miles of public park walks over Killiney and Dalkey hills as well as along the seafront. There are excellent recreational facilities including GAA, golf and tennis clubs close by. The four yacht clubs at Dun Laoghaire Harbour with its extensive marina will be of major interest to the marine and sailing enthusiast.
Reception Hall (4.20m x 3.50m )Tom de Paor Archtect designed with double height modern cathedral style door, stone tiled floor, feature window facing south overlooking the deck which opens into a stairwell area with feature steel and wood staircase leading up both sides of the upstairs landing, cloak hanging storage cupboards, tiled floor, further storage cupboard that houses the electricity fuse board, digital security alarm, monitored fire alarm and to the right steps lead down to the
Kitchen/Breakfast Room (8.70m x 5.60m )with solid maple floor, sliding double glazed patio door opening out to the rear south facing deck, windows looking out over the sink unit over the garden and to the Muglins and Lamb Island, kitchen is fitted with a Poggenpohl kitchen with presses, drawers, saucepan drawers, natural polished stone worktop, butcher block laminated breakfast bar, Samsung American style fridge/freezer, Miele integrated dishwasher, Whirlpool oven, two gas hob range, gas AGA, sink set into the worktop, second sink with Insinkerator set into it, seating area with rear sideboard, opens through to the dining room and opening down to the
Family/Television Room (5.60m x 5.10m )with vaulted ceiling, solid maple floor, feature glazedgas fire, book shelving and dual aspect windows looking side and rear
Guest W.C. with solid maple floor, semi-pedestal Villeroy and Bosch wash hand basin, part tiled walls, fitted mirror, digital heating controls, extractor and recessed lighting
Dining Room (6.00m x 5.00m )with solid timber floor, recessed lighting, curved range of five panel bow windows looking directly out to sea across to Howth, wall lights and opening through to a
Drawing Room (6.60m x 5.50m )with recessed lighting, dual aspect windows, stunning view out to sea, built in book shelving, solid maple floor, wall lights, open fireplace with stone hearth, matching stone inset and lovely surround, wired for speakers and recessed lighting
Home Office/Library (5.20m x 5.10m )octagon shaped with built in book shelving, windows looking to the rear, side and front with stunning sea views, solid maple floor, vaulted ceiling, recessed lighting and enclosed radiators
Upstairs to the Left
Landing with linen cupboard, hot press with large lagged water cylinder, book shelving, double glazed panels giving great light into the area, cylindrical feature overhead skylight, book shelving, window seat part of the Tom de Paor design, feature double folding double glazed doors opening out to a Juliet balcony, recessed lighting, further book shelving and secondary glazing matching the other side of the landing letting great light into this area
Utility Area with shelving, Whirlpool top loader washing machine with Indesit tumble dryer, tiled floor, hatch to attic space with pull down ladder, shelving and sliding door to box shelving
Bathroom with bath set into tiled surround, lovely views out to sea over the Dalkey roof tops out to Howth, his & hers pedestal wash hand basin with mirrored back, w.c., step in tiled power shower and Velux skylight
Bedroom 1 (5.60m x 3.70m )with solid maple floor and dual aspect windows looking front and rear
Bedroom 2 (5.55m x 4.75m )with windows looking out back and out front and side with a lovely sea view, cloak hanging storage area, solid maple floor, picture rail, recessed lighting, a range of built in wardrobes, and shower door opens into a
Wet Room with power shower, corner w.c., wash hand basin set into worktop, illuminated mirror over, recessed lighting, mirrored fronted medicine cabinet, tiled walls and floor
Master Bedroom (5.60m x 4.50m )with lovely views straight out across the roof tops of Dalkey, across Dublin Bay to Howth with Dalkey Island visible, double glazed hardwood door opening out to the balcony, vaulted ceiling, solid maple floor, picture rail, enclosed radiators, recessed lighting, opening to lobby with solid maple floor and door to dressing room with box shelving and hanging space, and opens into the
En Suite Bathroom (3.10m x 3.10m )with large bath set into tiled surround, w.c., pedestal wash hand basin, built in mirrors, recessed lighting, Velux skylight, step in tiled Grohe power shower, extractor and recessed lighting
Garden Level with stairwell leading down, built in curved book shelving and concrete laid screed floor, cloak hanging area, double glazed hardwood door leading out to the front and door to
Store Area with built in shelving and door to wine cellar
Bedroom 4 (3.90m x 3.60m )with recessed lighting, window with sea view and steps leading down to a
Home Office/Study Area (5.15m x 2.55m )octagon shaped with windows with lovely view
En Suite Shower Room with step in tiled power shower, pedestal wash hand basin, w.c., tiled floor, fitted mirror, part tiled walls and recessed lighting
Guest W.C. with w.c., pedestal wash hand basin, fitted mirror over, part mosaic tiled wall and fully tiled mosaic floor
Sitting/Kitchen/Dining Area (5.80m x 3.95m )with a range of fitted press units, drawers, integrated fridge, London style sink set into butcher block worktop, integrated oven, four ring hob induction over, tiled splashback, timber effect floor, picture window overlooking the front and sliding patio door opening out front
Bedroom 5 (5.35m x 4.00m )double room and opens to
En Suite Shower Room with step in tiled Grohe power shower, pedestal wash hand basin with mirror over, w.c., natural stone tiled floor, part tiled walls, hidden lagged water cylinder with dual immersion unit and timer controls, underfloor heating and recessed lighting
To the front a gravelled driveway through modern pillars opens to off street parking for numerous cars. The gardens to the side and rear are mainly laid out in lawn, clearly defined and bordered by mature shrubbery, beech hedging, mature trees and planting. There is a composite painted cedar deck to the rear of the property off the kitchen/breakfast room ideal for ‘al fresco dining’ late into the evening in the summer months. There is an elevated woodland area with native and exotic specimen trees to the rear offering lovely views full of wildlife with two vehicular gates opening onto the lane to the rear. South facing glass house. The gardens have a highly sought after sunny south-westerly orientation and the overall grounds extend to approximately 0.5 Ha (1.25 acres).

Can you buy this property?
Use our calculator to find out your budget including how much you can borrow and how much you need to save
Property Features
- Prestigious highly regarded residential address
- Complete seclusion and privacy on a private road
- Sought after sunny south-westerly rear orientation
- Gravelled off street parking for numerous cars
- Gracious generously proportioned Irish and American Architect designed accommodation extending to approximately 419sq.m (4,510sq.ft)
- Designed to provide sea views from all rooms to the front of the property whilst the rear enjoys wonderful natural light from the sunny south-westerly
- Breath-taking unrivalled sea views of Dublin Bay from Howth to Dalkey Island and beyond from its elevated position
- Standing detached on approximately 1.25 acres of beautifully manicured private gardens and woodland grounds benefitting from a sunny south-westerly re
- Landscaped gardens, with specimen plants, shrubs and trees from around the world
- Large suntrap decked patio area ideal for al fresco dining
Map
Map
More about this Property
Local AreaNEW

Learn more about what this area has to offer.
School Name | Distance | Pupils | |||
|---|---|---|---|---|---|
| School Name | Harold Boys National School Dalkey | Distance | 750m | Pupils | 120 |
| School Name | Loreto Primary School Dalkey | Distance | 910m | Pupils | 307 |
| School Name | St Patrick's National School Dalkey | Distance | 1.1km | Pupils | 100 |
School Name | Distance | Pupils | |||
|---|---|---|---|---|---|
| School Name | Glenageary Killiney National School | Distance | 1.1km | Pupils | 225 |
| School Name | Dalkey School Project | Distance | 2.3km | Pupils | 229 |
| School Name | The Harold School | Distance | 2.3km | Pupils | 662 |
| School Name | Carmona Special National School | Distance | 2.5km | Pupils | 39 |
| School Name | St John's National School | Distance | 2.6km | Pupils | 169 |
| School Name | St Kevin's National School | Distance | 2.6km | Pupils | 212 |
| School Name | Johnstown Boys National School | Distance | 2.8km | Pupils | 386 |
School Name | Distance | Pupils | |||
|---|---|---|---|---|---|
| School Name | Loreto Abbey Secondary School, Dalkey | Distance | 810m | Pupils | 732 |
| School Name | St Joseph Of Cluny Secondary School | Distance | 1.6km | Pupils | 239 |
| School Name | Rathdown School | Distance | 2.1km | Pupils | 303 |
School Name | Distance | Pupils | |||
|---|---|---|---|---|---|
| School Name | Holy Child Killiney | Distance | 2.4km | Pupils | 401 |
| School Name | Holy Child Community School | Distance | 2.5km | Pupils | 263 |
| School Name | Cabinteely Community School | Distance | 3.3km | Pupils | 545 |
| School Name | St Laurence College | Distance | 3.5km | Pupils | 273 |
| School Name | Christian Brothers College | Distance | 3.8km | Pupils | 526 |
| School Name | Clonkeen College | Distance | 3.9km | Pupils | 617 |
| School Name | Rockford Manor Secondary School | Distance | 4.5km | Pupils | 321 |
Type | Distance | Stop | Route | Destination | Provider | ||||||
|---|---|---|---|---|---|---|---|---|---|---|---|
| Type | Rail | Distance | 490m | Stop | Dalkey | Route | Dart | Destination | Dublin Connolly | Provider | Irish Rail |
| Type | Rail | Distance | 490m | Stop | Dalkey | Route | Dart | Destination | Malahide | Provider | Irish Rail |
| Type | Rail | Distance | 490m | Stop | Dalkey | Route | Dart | Destination | Greystones | Provider | Irish Rail |
Type | Distance | Stop | Route | Destination | Provider | ||||||
|---|---|---|---|---|---|---|---|---|---|---|---|
| Type | Rail | Distance | 490m | Stop | Dalkey | Route | Dart | Destination | Bray (daly) | Provider | Irish Rail |
| Type | Rail | Distance | 490m | Stop | Dalkey | Route | Dart | Destination | Howth | Provider | Irish Rail |
| Type | Bus | Distance | 860m | Stop | Dalkey Village | Route | 7d | Destination | Dalkey | Provider | Dublin Bus |
| Type | Bus | Distance | 860m | Stop | Dalkey Village | Route | 59 | Destination | Killiney | Provider | Go-ahead Ireland |
| Type | Bus | Distance | 860m | Stop | Dalkey Village | Route | 7n | Destination | Shankill | Provider | Nitelink, Dublin Bus |
| Type | Bus | Distance | 860m | Stop | Dalkey Village | Route | 703 | Destination | Killiney | Provider | Aircoach |
| Type | Bus | Distance | 860m | Stop | Dalkey Village | Route | 111 | Destination | Dalkey | Provider | Go-ahead Ireland |
Video
BER Details

BER No: 116382375
Energy Performance Indicator: 140.55 kWh/m2/yr
Statistics
04/05/2024
Entered/Renewed
41,784
Property Views
Check off the steps to purchase your new home
Use our Buying Checklist to guide you through the whole home-buying journey.

Similar properties
€4,750,000
3 Marlborough Road, Glenageary, Co Dublin, A96Y0T05 Bed · 6 Bath · Semi-D€5,950,000
Saint Ann's, Killiney Hill Road, Killiney, Co. Dublin, A96EW405 Bed · 7 Bath · Detached€8,950,000
Ananda, Saint George's Avenue, Killiney, Co. Dublin, A96YY177 Bed · 8 Bath · Detached€8,950,000
Ananda, Saint George's Avenue, Killiney, Co. Dublin, A96YY177 Bed · 8 Bath · Detached
€8,950,000
Ananda, St. Georges Avenue, Killiney, Co. Dublin, A96YY177 Bed · 6 Bath · Detached€12,000,000
Kenah Hill, St. George’s Avenue Killiney, Killiney, Co. Dublin, A96PY798 Bed · 7 Bath · Detached€12,000,000
Kenah Hill, St. George’s Avenue Killiney, Killiney, Co. Dublin, A96PY798 Bed · 7 Bath · Detached
Daft ID: 116629344


Rory Kirwan
01 285 1005Thinking of selling?
Ask your agent for an Advantage Ad
- • Top of Search Results with Bigger Photos
- • More Buyers
- • Best Price

Home Insurance
Quick quote estimator
