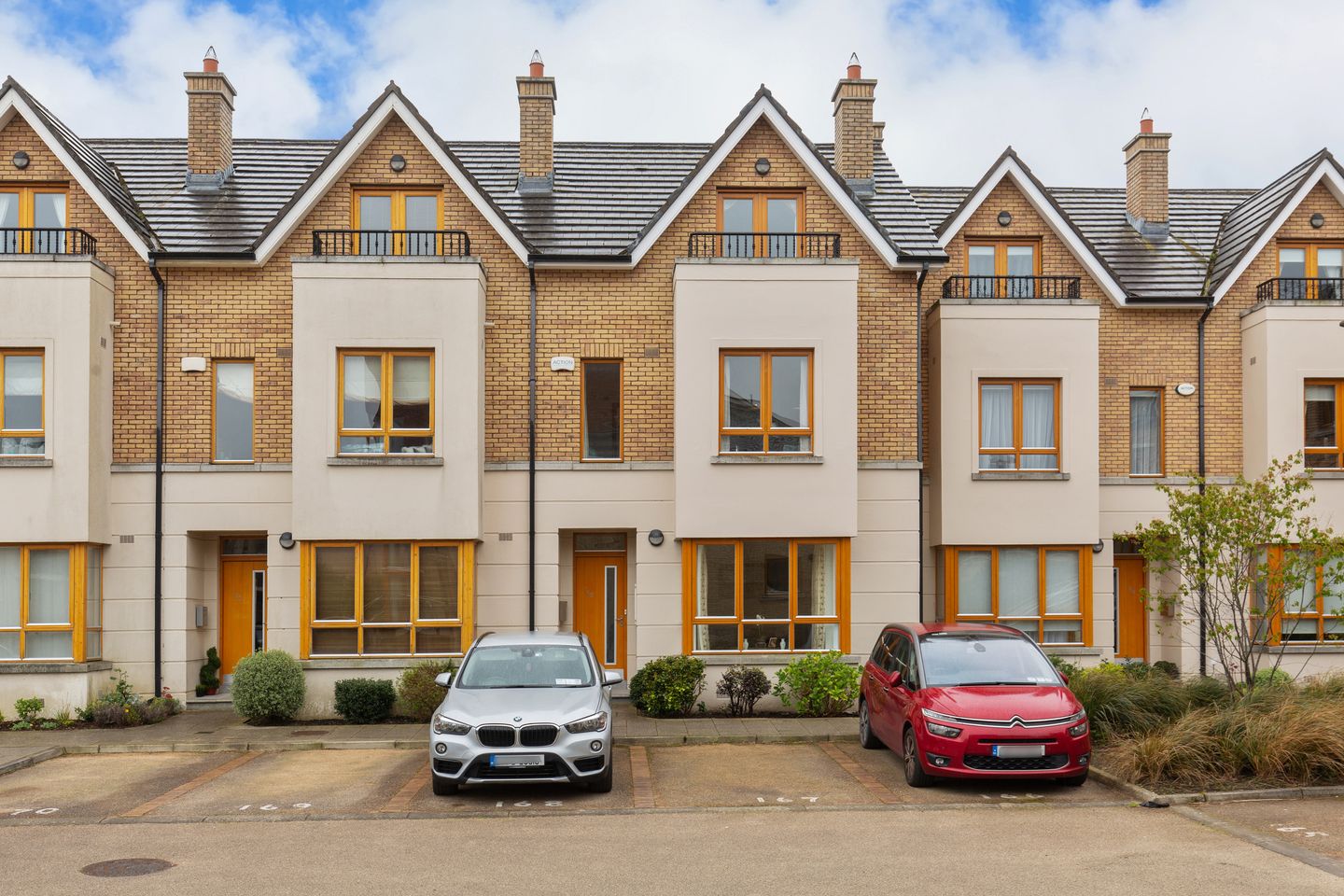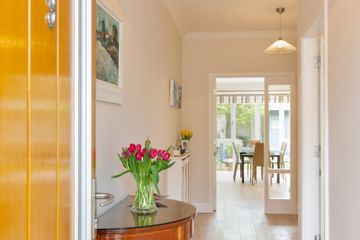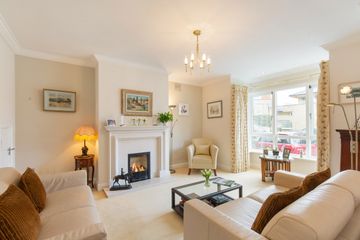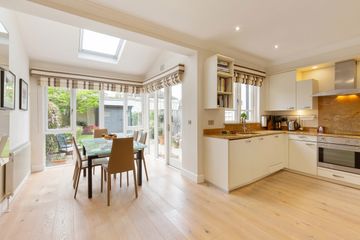


+12

16
169 Trimbleston, Goatstown Road, Goatstown, Dublin 14, D14PH42
€925,000
3 Bed
4 Bath
144 m²
Terrace
Description
- Sale Type: For Sale by Private Treaty
- Overall Floor Area: 144 m²
Ideally situated in a tranquil cul de sac setting with an enviable all day sunny south orientation, 169 Trimbleston is a superbly appointed and tastefully presented 3 double bedroom residence flooded with natural light. The exceedingly bright and spacious interiors extend to c. 144 sq m (1,540 sq ft) and offer rooms of fine proportions with elegant dimensions and feature high ceilings: Entrance Hall, Guest Cloakroom, Drawing Room, open plan Kitchen/Dining, 3 double Bedrooms (2 en suite) and family Bathroom. The appeal of this ready-to-move-in quality family home with a high specification is greatly enhanced by the delightful cultivated gardens. There are 2 designated car parking spaces.
Goatstown is a much sought-after residential area and it offers great facilities for all, located within a short walk from both Deerpark in Mount Merrion and Airfield Gardens. Some of Dublin's finest schools are close by including Our Ladys Grove, Mount Anville, Gonzaga College, Alexandra College and Benildus College. U.C.D. Belfield is only a short cycle away. Transport links close by include number 11 bus routes into the City Centre and beyond. Kilmacud LUAS stop is within convenient access, as is the M50 and N11, as well as being less than a five minute drive from Dundrum Town Centre and Stillorgan village. Popular eateries including the Goat Grill, Michael's Restaurant, Airfield, Ashton's and Farmer Brown's are all within walking distance. The combination of these elements make it a most desirable property. There are a host of leisure facilities nearby; David Lloyd Riverview and UCD Gym are within a short walk. Others that are easily driven to are Golf at Stepaside/Leopardstown and Foxrock, Leopardstown racecourse and Westwood gym.
SPECIAL FEATURES
Exceedingly bright and airy interiors of 144 sq m (1,540 sq ft)
Spacious accommodation with rooms of fine dimensions and feature high ceilings
Tastefully appointed and presented in excellent condition throughout
Decorative plaster cornice detail
Brushed chrome light switches
Quality white oak engineered floors
Contemporary bathroom suites with quality tiling
3 double bedrooms and 2 en suite
Gas fired central heating
Intruder alarm
Quality electrical appliances
Double glazing
2 designated car parking spaces - 1 to front of house and 1 underground
ACCOMMODATION
ENTRANCE HALL
White Oak engineered floor. Decorative radiator cover.
GUEST CLOAKROOM
White contemporary suite incorporating w.h.b. and w.c. Tiled floor and walls to dado level.
DRAWING ROOM
5.44m x 3.96m measured into feature bay window. Portuguese sandstone fireplace and hearth fitted with gas coal effect fire. Recessed lighting. Valuable understairs storage.
KITCHEN/DINING
KITCHEN AREA
5.33m x 2.83m with superb range of quality units incorporating illuminated granite work top areas with granite uprights, stainless steel double sink fitted with waste disposal unit, integrated washing machine, integrated dishwasher, microwave, stainless steel oven, ceramic hob, stainless steel extractor, integrated fridge and freezer and pull out pantry. Recessed lights.
OPENING TO:
DINING AREA
2.77m x 2.76m with attractive dual aspect and floor to ceiling windows with delightful aspect on to the patio and gardens. White Oak engineered floor.
FIRST FLOOR
Spacious Landing
MASTER BEDROOM 1
5.38m x 5.3m max Superbly fitted with extensive built-in double wardrobes and dressing table with illuminated mirrors. Recessed lights.
SHOWER ROOM EN SUITE
White contemporary suite incorporating tiled power shower, w.c., w.h.b. with large wall mirrors, polished granite shelf and heated towel rail. Tiled floor and walls to dado level.
BEDROOM 2
5.4m max x 2.85m with double fitted wardrobes.
BATHROOM
2.24m x 1.9m White contemporary suite incorporating bath with power shower and tiled surround, w.h.b., w.c., heated towel rail and polished granite shelf. Large wall mirrors. Tiled floor and walls to dado level.
2ND FLOOR
WALK-IN HOTPRESS
2.16m x 1.56m with generous shelving, insulated cylinder, dual immersion and timer.
BEDROOM 3
5.37m x 4.06m originally MASTER BEDROOM - currently in use as a delightful FAMILY ROOM/HOME OFFICE superbly fitted with matching desk, floor to ceiling illuminated book shelves and fitted wardrobes. French doors to small Balcony. Stira access to floored attic.
BATHROOM EN SUITE
2.94m x 1.9m White contemporary suite incorporating bath with power shower and tiled surround, w.h.b. on polished granite plinth, w.c., heated towel rail and large wall mirrors. Tiled floor and walls.
OUTSIDE
The rear garden of 13.47m x 5.55m is a particular feature of this most appealing residence. The tranquil setting enjoys an all day sunny south orientation and a private aspect. The extensive granite paved patio area gives way to the manicured lawn. The path is edged in cobblelock with a superb range of specimen shrubs and flowering plants to the herbaceous borders creating a delightful splash of colour. Timber garden shed with dryer and freezer.

Can you buy this property?
Use our calculator to find out your budget including how much you can borrow and how much you need to save
Map
Map
Local AreaNEW

Learn more about what this area has to offer.
School Name | Distance | Pupils | |||
|---|---|---|---|---|---|
| School Name | Our Lady's Grove Primary School | Distance | 310m | Pupils | 435 |
| School Name | Muslim National School | Distance | 680m | Pupils | 399 |
| School Name | Taney Parish Primary School | Distance | 1.1km | Pupils | 406 |
School Name | Distance | Pupils | |||
|---|---|---|---|---|---|
| School Name | Holy Cross School | Distance | 1.2km | Pupils | 279 |
| School Name | Our Lady's National School Clonskeagh | Distance | 1.2km | Pupils | 219 |
| School Name | Mount Anville Primary School | Distance | 1.4km | Pupils | 467 |
| School Name | Gaelscoil Na Fuinseoige | Distance | 1.4km | Pupils | 334 |
| School Name | Scoil San Treasa | Distance | 1.5km | Pupils | 425 |
| School Name | St Olaf's National School | Distance | 1.8km | Pupils | 544 |
| School Name | Ballinteer Educate Together National School | Distance | 1.9km | Pupils | 386 |
School Name | Distance | Pupils | |||
|---|---|---|---|---|---|
| School Name | Our Lady's Grove Secondary School | Distance | 350m | Pupils | 290 |
| School Name | St Kilian's Deutsche Schule | Distance | 700m | Pupils | 443 |
| School Name | Mount Anville Secondary School | Distance | 840m | Pupils | 691 |
School Name | Distance | Pupils | |||
|---|---|---|---|---|---|
| School Name | Goatstown Educate Together Secondary School | Distance | 1.3km | Pupils | 145 |
| School Name | St Benildus College | Distance | 1.6km | Pupils | 886 |
| School Name | Alexandra College | Distance | 1.8km | Pupils | 658 |
| School Name | St Tiernan's Community School | Distance | 1.9km | Pupils | 321 |
| School Name | Coláiste Eoin | Distance | 1.9km | Pupils | 496 |
| School Name | The Teresian School | Distance | 1.9km | Pupils | 236 |
| School Name | Coláiste Íosagáin | Distance | 2.0km | Pupils | 486 |
Type | Distance | Stop | Route | Destination | Provider | ||||||
|---|---|---|---|---|---|---|---|---|---|---|---|
| Type | Bus | Distance | 100m | Stop | Larchfield Road | Route | 11 | Destination | Sandyford B.d. | Provider | Dublin Bus |
| Type | Bus | Distance | 150m | Stop | Larchfield Road | Route | 11 | Destination | Parnell Square | Provider | Dublin Bus |
| Type | Bus | Distance | 150m | Stop | Larchfield Road | Route | 11 | Destination | St Pappin's Rd | Provider | Dublin Bus |
Type | Distance | Stop | Route | Destination | Provider | ||||||
|---|---|---|---|---|---|---|---|---|---|---|---|
| Type | Bus | Distance | 170m | Stop | Willowfield Avenue | Route | 11 | Destination | Sandyford B.d. | Provider | Dublin Bus |
| Type | Bus | Distance | 180m | Stop | Goatstown Avenue | Route | 11 | Destination | St Pappin's Rd | Provider | Dublin Bus |
| Type | Bus | Distance | 180m | Stop | Goatstown Avenue | Route | 11 | Destination | Parnell Square | Provider | Dublin Bus |
| Type | Bus | Distance | 250m | Stop | Goatstown Road | Route | 11 | Destination | Sandyford B.d. | Provider | Dublin Bus |
| Type | Bus | Distance | 360m | Stop | Goatstown Road | Route | 11 | Destination | Parnell Square | Provider | Dublin Bus |
| Type | Bus | Distance | 360m | Stop | Goatstown Road | Route | 11 | Destination | St Pappin's Rd | Provider | Dublin Bus |
| Type | Bus | Distance | 400m | Stop | Roebuck Downs | Route | 11 | Destination | St Pappin's Rd | Provider | Dublin Bus |
BER Details

BER No: 117352823
Energy Performance Indicator: 152.18 kWh/m2/yr
Statistics
03/05/2024
Entered/Renewed
1,604
Property Views
Check off the steps to purchase your new home
Use our Buying Checklist to guide you through the whole home-buying journey.

Similar properties
€845,000
10 Westbrook Road, Dundrum, Dublin 14, D14YK503 Bed · 2 Bath · Semi-D€845,000
16 Harlech Crescent, Ardilea, Clonskeagh, Dublin 14, D14RW834 Bed · 1 Bath · Bungalow€850,000
Type 3, 106 Goatstown Road, 106 Goatstown Road, Goatstown, Dublin 143 Bed · 2 Bath · Apartment€850,000
11 Taney Road, Dundrum, Dundrum, Dublin 14, D14TR704 Bed · 2 Bath · Bungalow
€850,000
47 Churchfields, Milltown, Milltown, Dublin 6, D14V2T24 Bed · 2 Bath · Semi-D€875,000
10 Clonmore Road, Mount Merrion, Co. Dublin, A94Y0H33 Bed · 2 Bath · Semi-D€875,000
27 Allen Park Road, Stillorgan, Co. Dublin, A94V3285 Bed · 2 Bath · Semi-D€895,000
2 Ballawley Court, Dundrum, Dundrum, Dublin 16, D16AX935 Bed · 2 Bath · Detached€895,000
46 Holywell, Kilmacud Road Upper, Goatstown, Dublin 14, D14K2K84 Bed · 3 Bath · Semi-D€925,000
Dunroamin, Dunroamin, 68 Thornhill Road, Mount Merrion, Co. Dublin, A94E2R93 Bed · 2 Bath · Semi-D€1,250,000
Three Bedroom Penthouse, Trimbleston, Three Bedroom Penthouse, 250 The Alder, Trimbleston, Goatstown, Dublin 143 Bed · 3 Bath · Apartment
Daft ID: 119328746


Daphne Kaye
01 289 9034Thinking of selling?
Ask your agent for an Advantage Ad
- • Top of Search Results with Bigger Photos
- • More Buyers
- • Best Price

Home Insurance
Quick quote estimator
