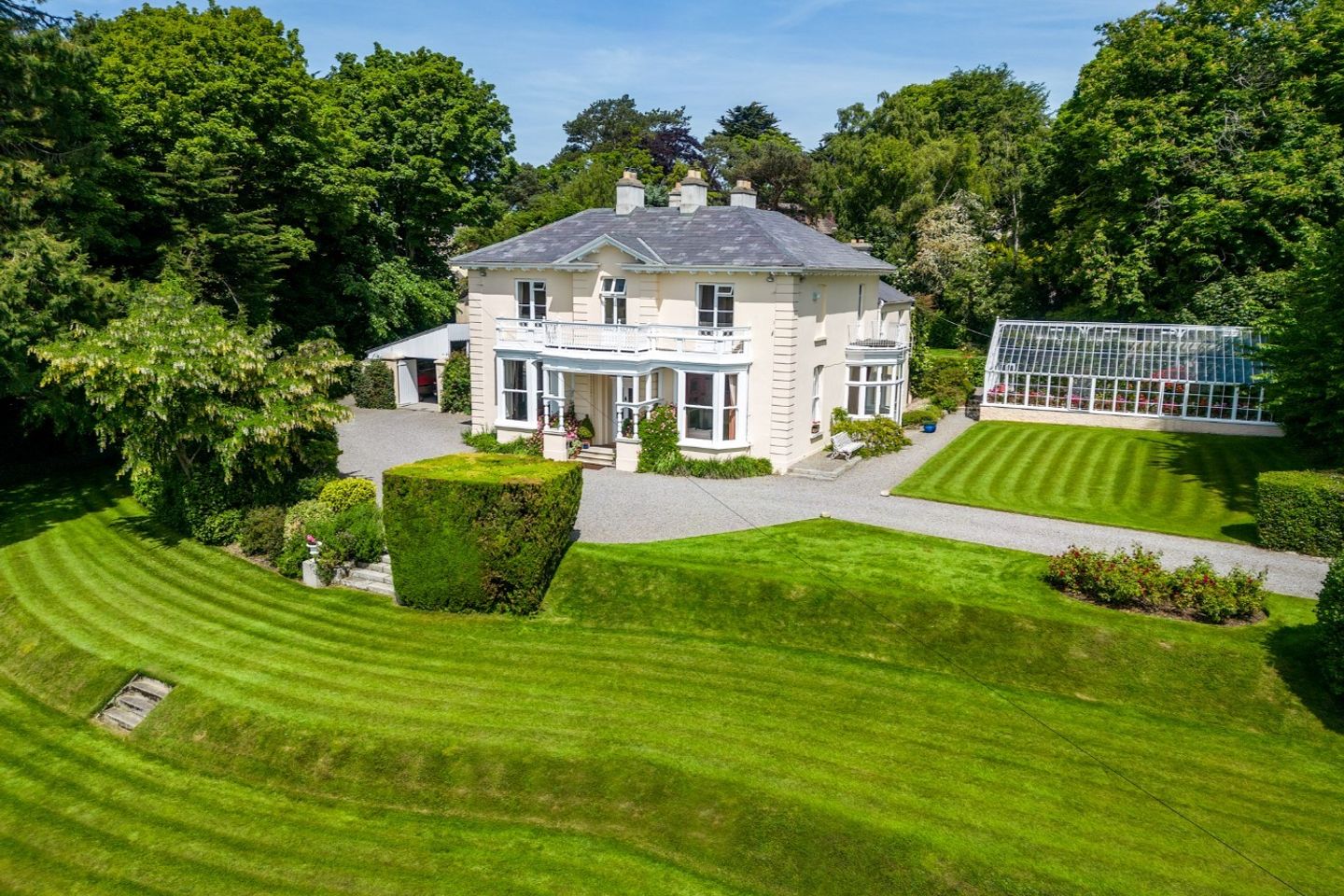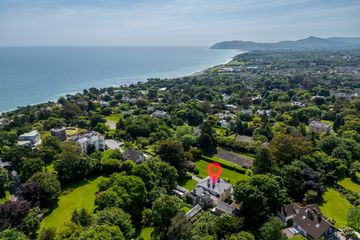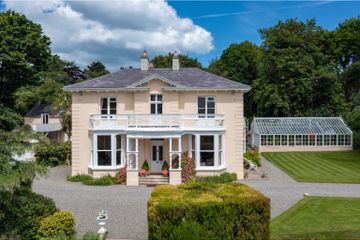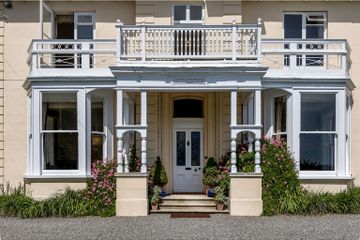


+37

41
Carrickmoleen, Killiney Hill Road, Killiney, Co. Dublin
€4,000,000
5 Bed
3 Bath
415 m²
Detached
Description
- Sale Type: For Sale by Private Treaty
- Overall Floor Area: 415 m²
With stunning direct sea views across Killiney Bay and Killiney Beach over to Bray Head, Carrickmoleen is a truly exceptionally property with an idyllic southerly aspect.
Dating from the early 1800's and steeped in history, Carrickmoleen is one of South Dublin's grand period residences situated on the revered Killiney Hill Road. A truly paradisal setting, this special property is situated on approx. two acres of manicured lawns with fine specimen trees, two Victorian greenhouses (recently renovated), and tennis court all of which enjoy complete privacy.
Upon entering via the sweeping driveway lined with mature Rhododendrons and Hydrangeas, the grandeur of the house is immediately apparent before the extensive grounds come into view. While the privacy on offer is something to behold, the unobstructed panorama stretching along the coast to Bray Head and the Sugarloaf is simply incredible.
The house, with influences from Victorian, Edwardian and Georgian eras, measures approximately. 415 sq. m. and is laid out over two levels with three principal reception rooms and five bedrooms. All complemented by an impressive array of period features to include stained glass windows, ornate cornice detailing, marble fireplaces, sash windows and panelled doors to name but a few. In 2018 the entire roof was removed and renewed to the latest building code using traditional Bangor blue slates, Celtic heritage grade.
An impressive portico frames the entrance to this gracious double fronted residence, leading into the elegant entrance hall, providing a wonderful welcome to the delights this house has to offer. The ground floor accommodation comprises of two interconnecting reception rooms, the drawing room and dining room, of generous proportions spanning the depth of the house and enjoying stunning view over the manicured gardens. An elegant light filled living room is positioned to the left of the entrance hall and features a deep bay window. Both the Reception and Living Rooms boast magnificent Direct Sea Views of Killiney Bay across to Bray Head, along with the Sugarloaf.
The inner hall leads to the large kitchen, pantry, guest cloakroom and an additional room previously in use as a kitchen. Upstairs there are five generous bedrooms including one with en-suite, separate WC, shower room, bathroom and arguably the best home office in South Dublin. From two of the bedrooms and home office there is access to a large balcony with southerly aspect and an amazing direct sea view view that takes in Killiney Beach, Bray Head and the Sugarloaf. A third bedroom on the east side of the property has its own private balcony with direct sea views and overlooking one of the greenhouses.
The two acres of grounds and outbuildings all have stories to tell featuring two Victorian timber framed greenhouses with recent renovations including re-glazing and renewed woodwork, allotments with various fruits and vegetables, mature planting, tennis court and specimen trees to include Monkey Puzzle, Redwood, Monterey Cypress and Eucalyptus (all c.150+ years old).
Lastly, a garage with covered parking for two vehicles (incl. the original service car pit dating from c.1900) along with a Coach House measuring 80 sq. m presents various opportunities for conversion to a self-contained living space or office space or maintained as present use.
This incredible property quite simply must be viewed to be appreciated!
More about the location...
Carrickmoleen is located on the southern side of Killiney Hill Road close to the junction of Killiney Avenue. The villages of Dalkey and Killiney are Dublin's most desirable locations, which is no surprise given their position on the coast, located in an area of outstanding natural beauty. They are neighbouring villages, connected by a small public park and are located on hilly terrain with many properties, and especially those overlooking the sea, built into the hillside offering breath-taking views. There are many independent shops, boutiques, restaurants, and artisan cafés with an abundance of outdoor activities and places to see. There is a thriving food and drinks scene, especially in Dalkey.
Accommodation
ENTRANCE HALLWAY (9.49m x 2.32m)
Impressive entrance portico with granite steps leading to the hall door with stained glass insets. The elegantly proportioned reception hall with original decorative centre rose, ceiling heights of 3.59m, detailed cornice and dado rail, a feature decorative arch links to the inner hall.
DRAWING ROOM (6.94m x 4.90m) into bay
Further period detailing include sliding sash windows and ceiling coving. Interconnecting sliding doors to dining room and 3.59m ceiling height. Deep bay window overlooking the manicured lawns with views towards the Sugarloaf and Bray Head.
DINING ROOM (6.92m x 4.25m) into bay
A room fit for entertaining. A feature marble fireplace with a tiled inset and cast iron grate showcases incredible craftmanship, ceiling coving with centre rose, 3.59m ceiling heights and a deep bay with double doors to gardens.
LIVING ROOM (7.09m x 4.87m) into bay
With feature original marble fireplace, a historically unique inset safe installed by the Weir jewellery family, ceiling coving, centre rose and 3.59m ceiling heights. Deep bay window with shutters overlooking the manicured lawns with views towards the Sugarloaf and Bray Head.
KITCHEN (7.46m x 5.44m)
Centred around a recently fitted oil fired aga the solid timber shaker style kitchen integrated appliances to include oven, hob, dishwasher and microwave.
PANTRY (4.38m x 2.21m)
Providing access to the rear gardens.
CLOAKROOM (2.23m x 1.89m)
WC (2.23m x 1.20m)
OLD BACK KITCHEN (4.38m x 4.25m)
With a range of potential uses and ceiling height of over four metres. Featuring a 1930s Aga and original electric Butler's Bell.
UTILITY ROOM (2.59m x 1.64m)
Plumbed for washing machine, separate sink and access to garage.
FIRST FLOOR RETURN (7.31m x 2.35m)
Leading into 1950s extension.
BATHROOM (3.29m x 2.31m)
With tiled flooring, step in shower enclosure with a Triton electric shower, WC, WHB set in vanity unit and bath. Access to hot-press with hot water tank featuring a water collection system and filter.
WC (2.13m x 1.11m)
Tiled flooring.
SHOWER ROOM (2.15m x 1.96m)
With tiled flooring, step in shower enclosure and WHB.
BEDROOM 5 (5.96m x 4.77m)
East facing double bedroom with sash windows.
EN-SUITE (4.21m x 2.24m)
Tiled floor with underfloor heating.
FIRST FLOOR LANDING (2.94m x 2.24m)
With skylight.
BEDROOM 4 (4.93m x 4.39m)
East facing double bedroom with a feature marble fireplace and balcony overlooking greenhouse.
BEDROOM 3 (4.74m x 4.41m)
West facing double bedroom with a feature marble fireplace and sash window.
BEDROOM 2 (5.77m x 4.92m)
South facing double bedroom with a feature marble fireplace and access to balcony to enjoy the spectacular views from the coast to Bray Head and the Sugarloaf.
BEDROOM 1 (5.50m x 5.00m)
South facing double bedroom with a feature marble fireplace and access to balcony to enjoy the spectacular views from the coast to Bray Head and the Sugarloaf.
STUDY (4.24m x 2.12m)
Providing access to balcony to enjoy the spectacular views from the coast to Bray Head and the Sugarloaf.
OUTBUILDINGS
80 sq. m. approx. garage and coach house with obvious potential for residential use, coal store, WC, several sheds and two greenhouses. The greenhouse to the side of the property has renewed timberwork and the second to the rear is aptly known as the tomato house.

Can you buy this property?
Use our calculator to find out your budget including how much you can borrow and how much you need to save
Property Features
- One of Killiney's premier residences.
- Breathtaking vista stretching along the coast to Bray Head and the Sugarloaf.
- Idyllic setting offering complete privacy.
- Steeped in history dating back to the early 1800s.
- Three reception rooms.
- Five spacious bedrooms.
- New Bangor blue roof with re-rendered chimneys in 2018.
- Two acres of manicured grounds.
- Sweeping driveway accessed by electric gates.
- Within a five minute drive of the N11 and M50.
Map
Map
Local AreaNEW

Learn more about what this area has to offer.
School Name | Distance | Pupils | |||
|---|---|---|---|---|---|
| School Name | St John's National School | Distance | 640m | Pupils | 169 |
| School Name | Gaelscoil Phadraig | Distance | 920m | Pupils | 145 |
| School Name | Scoil Cholmcille Senior | Distance | 1.1km | Pupils | 158 |
School Name | Distance | Pupils | |||
|---|---|---|---|---|---|
| School Name | Scoil Cholmcille Junior | Distance | 1.1km | Pupils | 138 |
| School Name | Ballyowen Meadows | Distance | 1.1km | Pupils | 48 |
| School Name | St. Columbanus National School | Distance | 1.1km | Pupils | 102 |
| School Name | Glenageary Killiney National School | Distance | 1.5km | Pupils | 225 |
| School Name | Good Counsel Girls | Distance | 1.6km | Pupils | 405 |
| School Name | Johnstown Boys National School | Distance | 1.6km | Pupils | 386 |
| School Name | Scoil Mhuire Shankill | Distance | 2.2km | Pupils | 286 |
School Name | Distance | Pupils | |||
|---|---|---|---|---|---|
| School Name | Holy Child Killiney | Distance | 430m | Pupils | 401 |
| School Name | St Laurence College | Distance | 1.4km | Pupils | 273 |
| School Name | St Joseph Of Cluny Secondary School | Distance | 1.7km | Pupils | 239 |
School Name | Distance | Pupils | |||
|---|---|---|---|---|---|
| School Name | Cabinteely Community School | Distance | 1.9km | Pupils | 545 |
| School Name | Rathdown School | Distance | 2.4km | Pupils | 303 |
| School Name | Holy Child Community School | Distance | 2.5km | Pupils | 263 |
| School Name | Loreto Abbey Secondary School, Dalkey | Distance | 2.9km | Pupils | 732 |
| School Name | Clonkeen College | Distance | 3.0km | Pupils | 617 |
| School Name | Christian Brothers College | Distance | 4.2km | Pupils | 526 |
| School Name | Loreto College Foxrock | Distance | 4.3km | Pupils | 564 |
Type | Distance | Stop | Route | Destination | Provider | ||||||
|---|---|---|---|---|---|---|---|---|---|---|---|
| Type | Rail | Distance | 370m | Stop | Killiney | Route | Dart | Destination | Howth | Provider | Irish Rail |
| Type | Rail | Distance | 370m | Stop | Killiney | Route | Dart | Destination | Malahide | Provider | Irish Rail |
| Type | Rail | Distance | 370m | Stop | Killiney | Route | Dart | Destination | Bray (daly) | Provider | Irish Rail |
Type | Distance | Stop | Route | Destination | Provider | ||||||
|---|---|---|---|---|---|---|---|---|---|---|---|
| Type | Rail | Distance | 370m | Stop | Killiney | Route | Dart | Destination | Greystones | Provider | Irish Rail |
| Type | Rail | Distance | 370m | Stop | Killiney | Route | Dart | Destination | Dublin Connolly | Provider | Irish Rail |
| Type | Bus | Distance | 480m | Stop | Ballybrack Village | Route | 7e | Destination | Mountjoy Square | Provider | Dublin Bus |
| Type | Bus | Distance | 480m | Stop | Ballybrack Village | Route | 45a | Destination | Kilmacanogue | Provider | Go-ahead Ireland |
| Type | Bus | Distance | 480m | Stop | Ballybrack Village | Route | 45b | Destination | Kilmacanogue | Provider | Go-ahead Ireland |
| Type | Bus | Distance | 510m | Stop | Ballybrack Village | Route | 45b | Destination | Dun Laoghaire | Provider | Go-ahead Ireland |
| Type | Bus | Distance | 510m | Stop | Ballybrack Village | Route | 45a | Destination | Dun Laoghaire | Provider | Go-ahead Ireland |
Virtual Tour
Video
Property Facilities
- Parking
- Alarm
- Oil Fired Central Heating
BER Details

BER No: 113455554
Energy Performance Indicator: 503.11 kWh/m2/yr
Statistics
06/05/2024
Entered/Renewed
26,324
Property Views
Check off the steps to purchase your new home
Use our Buying Checklist to guide you through the whole home-buying journey.

Similar properties
€4,750,000
3 Marlborough Road, Glenageary, Co Dublin, A96Y0T05 Bed · 6 Bath · Semi-D€4,750,000
Katama, Mount Salus Road Dalkey, Dalkey, Co. Dublin, A96CX205 Bed · 5 Bath · Detached€5,950,000
Saint Ann's, Killiney Hill Road, Killiney, Co. Dublin, A96EW405 Bed · 7 Bath · Detached€8,950,000
Ananda, St. Georges Avenue, Killiney, Co. Dublin, A96YY177 Bed · 6 Bath · Detached
€8,950,000
Ananda, Saint George's Avenue, Killiney, Co. Dublin, A96YY177 Bed · 8 Bath · Detached€8,950,000
Ananda, Saint George's Avenue, Killiney, Co. Dublin, A96YY177 Bed · 8 Bath · Detached€12,000,000
Kenah Hill, St. George’s Avenue Killiney, Killiney, Co. Dublin, A96PY798 Bed · 7 Bath · Detached€12,000,000
Kenah Hill, St. George’s Avenue Killiney, Killiney, Co. Dublin, A96PY798 Bed · 7 Bath · Detached
Daft ID: 116636939
Contact Agent

Owen Reilly Sales
01 6777100Thinking of selling?
Ask your agent for an Advantage Ad
- • Top of Search Results with Bigger Photos
- • More Buyers
- • Best Price

Home Insurance
Quick quote estimator
