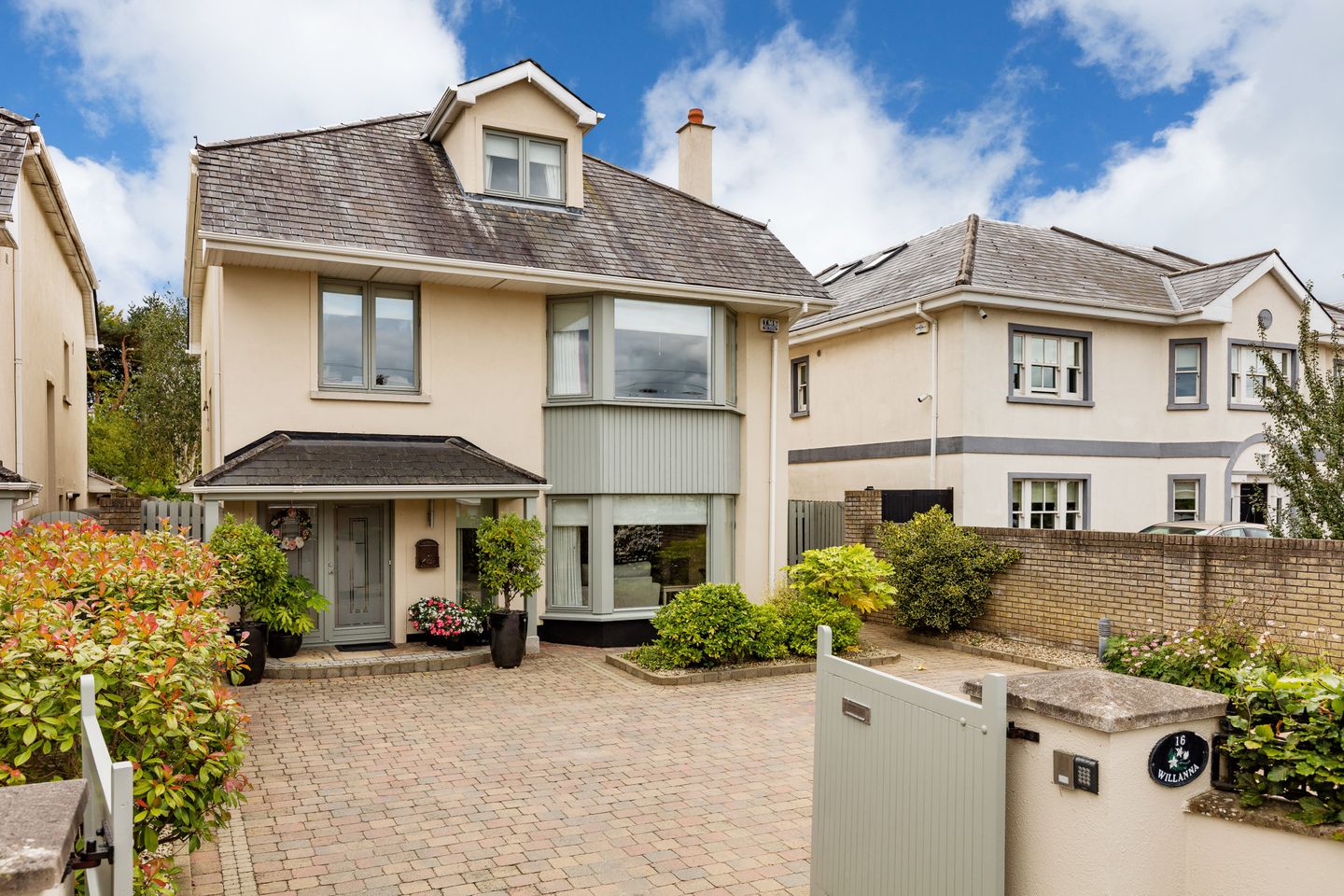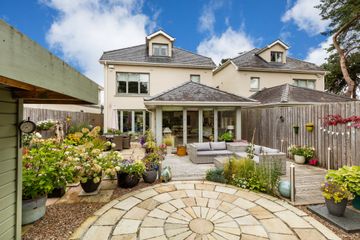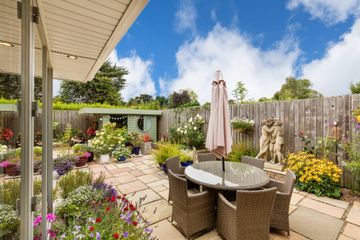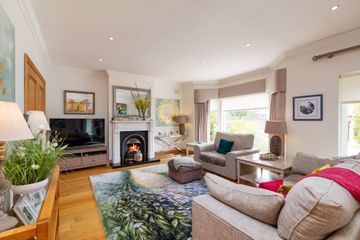


+23

27
Willanna, 16 Yellow Walls Rd, Malahide, Co. Dublin, K36Y704
€1,390,000
5 Bed
4 Bath
283 m²
Detached
Description
- Sale Type: For Sale by Private Treaty
- Overall Floor Area: 283 m²
Willanna, is a truly remarkable detached residence of immense style and character, situated in a mature and sought after residential location, just a stroll from the pedestrian gates of Malahide Castle, within walking distance of Malahide Village Centre and every conceivable amenity including the DART Station. The scenic Broadmeadow Estuary is also close by as are excellent Schools.
Constructed to the highest standards the cleverly designed interior provides gracious family accommodation, with light filled rooms and excellent use of space.
No expense has been spared in the décor and presentation of this outstanding residence and upon arrival interested parties will admire warm welcoming atmosphere throughout.
There are many exceptional features including a stunning Bespoke Kitchen, porcelain tiling, Ashwood flooring and American Oak doors and architraves.
A welcoming Reception Hall with underfloor heating greets all guests. There are three reception rooms off the hall. The magnificent Kitchen is located to the rear with access to a superb south facing rear garden. There is also a guest w/c and utility room.
There are three bedrooms on the first floor (including a fine Main Bedroom) together with a family bathroom. The stairs continue to the second floor where there are two further bedrooms with excellent storage and second bathroom.
Approached by electronic security gates, the gardens are an outstanding feature. The front garden is fully cobblelocked and bounded by colourful shrubbery, with secure off-street parking. There is a magnificent south facing garden with extensive Indian sandstone paving, strategically positioned plants and shrubbery, sun drenched decking, raised flowerbeds and water feature. There is also a garden shed and panelled walls.
To really appreciate this most elegant and cleverly designed residence together with it's prestigious location so close to Malahide Village centre viewing is essential.
Reception Hall 5.3m x 3.9m. Bright and spacious reception hall, with elegant staircase, under floor heating, porcelain tiled floor, recessed lighting.
Guest w/c 2.2m x 1.5m. Superbly Tiled with, W.H.B, W.C, porcelain tiled floor.
Utility Room 2.0m x 2.2m. Tiled floor, built in press units, granite worksurfaces, plumbed for washing machine, door to side.
Living Room 5.8m x 4.1m. Formal living room with magnificent marble fireplace, horseshoe insert and gas fire, attractive bay window overlooking front garden, Solid ash timber flooring, double American oak doors to study, coving and recessed spotlights on ceiling.
Study 3.5m x 3.1m. Solid ash timber flooring, bespoke built in book case, picture windows to side, covings and recessed spot lights on ceiling, double American oak doors to dining room.
Dining Room 4.6m x 3.6m. Solid ash timber flooring, covings and recessed spot lights on ceiling, double French doors to rear garden. Double American oak doors to kitchen/breakfast room.
Kitchen 8.0m x 4.1m. Stunning open plan kitchen/breakfast room, with bespoke fitted press units, granite work surfaces, quality appliances, central island/breakfast counter with granite worksurfaces and sink unit. Porcelain tiled floor with underfloor heating, built in Neff double oven, dishwasher and gas hob. Attractive vaulted ceiling, hand painted with Velux windows (x2) and recessed spotlights. Floor to ceilings to rear with patio doors opening to the sun-drenched rear garden/entertainment area.
First Floor ---------------
First Floor Landing 4.3m x 2.2m. Spacious landing with hot press.
Bathroom 3.2m x 3.0m. Stunning family bathroom, with travertine tiling and jacuzzi bath, separate shower with dome front glass, W.H.B, W.C, heated towel rail, recessed spotlights on ceiling.
Main Bedroom 7.2m x 4.2m. Double windows overlooking the rear garden, excellent built in wardrobes, recessed lighting and covings on ceiling, access to en-suite.
En-Suite 2.6m x 2.0m. Superb en-suite, with his and hers whbs, large vanity mirror, carrara marble tiling, shower, W.C, heated towel rail, tiled floor, spotlights on ceiling.
Bedroom 2 5.5m x 3.9m. Feature bay window front, wide plank wooden flooring, built in wardrobes, recessed spotlights.
Bedroom 3 3.7m x 3.5m. Carpeted flooring, ceiling coving with a variety of fitted wardrobes.
Top Floor ---------------
Landing 3.7m x 2.0m. Ideal library area with built in TV unit.
Bedroom 4 6.6m x 3.7m. Attractive ceiling detail with eves storage and built in wardrobe, recessed spotlights on ceiling.
Shower room 2.7m x 1.9m. with his and hers whbs, mosaic tiling, WC, shower, Velux roof light and spotlights on ceiling.
Bedroom 5 6.7m x 3.7m. Attractive ceiling detail with eves storage and built in wardrobe, recessed spotlights on ceiling.

Can you buy this property?
Use our calculator to find out your budget including how much you can borrow and how much you need to save
Property Features
- Magnificent Detached family residence
- Gracious accommodation throughout
- Tastefully decorated and cleverly designed interior
- Bespoke fitted kitchen with quality appliances
- Utility Room
- Main Bedroom Ensuite
- Porcelain and Travertine tiling
- Underfloor heating in Kitchen and Reception Hall
- Stunning South facing rear garden / entertainment area
- Electronic security gates
Map
Map
Local AreaNEW

Learn more about what this area has to offer.
School Name | Distance | Pupils | |||
|---|---|---|---|---|---|
| School Name | St Sylvester's Infant School | Distance | 270m | Pupils | 389 |
| School Name | Pope John Paul Ii National School | Distance | 440m | Pupils | 702 |
| School Name | St Andrew's National School Malahide | Distance | 960m | Pupils | 218 |
School Name | Distance | Pupils | |||
|---|---|---|---|---|---|
| School Name | St Oliver Plunkett National School | Distance | 1.2km | Pupils | 911 |
| School Name | Gaelscoil An Duinninigh | Distance | 2.2km | Pupils | 412 |
| School Name | River Valley Cns | Distance | 2.3km | Pupils | 95 |
| School Name | St Helens Senior National School | Distance | 2.4km | Pupils | 375 |
| School Name | Martello National School | Distance | 2.4km | Pupils | 334 |
| School Name | Holywell Educate Together National School | Distance | 2.9km | Pupils | 677 |
| School Name | Malahide / Portmarnock Educate Together National School | Distance | 3.1km | Pupils | 373 |
School Name | Distance | Pupils | |||
|---|---|---|---|---|---|
| School Name | Malahide Community School | Distance | 1.7km | Pupils | 1224 |
| School Name | Malahide & Portmarnock Secondary School | Distance | 2.2km | Pupils | 347 |
| School Name | Portmarnock Community School | Distance | 2.9km | Pupils | 918 |
School Name | Distance | Pupils | |||
|---|---|---|---|---|---|
| School Name | Fingal Community College | Distance | 3.5km | Pupils | 867 |
| School Name | Coláiste Choilm | Distance | 3.9km | Pupils | 470 |
| School Name | St. Finian's Community College | Distance | 4.1km | Pupils | 644 |
| School Name | Swords Community College | Distance | 4.2km | Pupils | 738 |
| School Name | Donabate Community College | Distance | 4.7km | Pupils | 837 |
| School Name | Loreto College Swords | Distance | 5.2km | Pupils | 641 |
| School Name | Grange Community College | Distance | 5.6km | Pupils | 450 |
Type | Distance | Stop | Route | Destination | Provider | ||||||
|---|---|---|---|---|---|---|---|---|---|---|---|
| Type | Bus | Distance | 160m | Stop | Yellow Walls Rd | Route | 32x | Destination | Ucd | Provider | Dublin Bus |
| Type | Bus | Distance | 160m | Stop | Yellow Walls Rd | Route | 42 | Destination | Portmarnock | Provider | Dublin Bus |
| Type | Bus | Distance | 160m | Stop | Yellow Walls Rd | Route | 142 | Destination | Coast Road | Provider | Dublin Bus |
Type | Distance | Stop | Route | Destination | Provider | ||||||
|---|---|---|---|---|---|---|---|---|---|---|---|
| Type | Bus | Distance | 160m | Stop | Yellow Walls Rd | Route | 42d | Destination | Strand Road | Provider | Dublin Bus |
| Type | Bus | Distance | 160m | Stop | Yellow Walls Rd | Route | 102p | Destination | Redfern Avenue | Provider | Go-ahead Ireland |
| Type | Bus | Distance | 160m | Stop | Yellow Walls Rd | Route | 102t | Destination | Sutton Park School | Provider | Go-ahead Ireland |
| Type | Bus | Distance | 160m | Stop | Yellow Walls Rd | Route | 102 | Destination | Sutton Station | Provider | Go-ahead Ireland |
| Type | Bus | Distance | 160m | Stop | Yellow Walls Rd | Route | 42n | Destination | Portmarnock | Provider | Nitelink, Dublin Bus |
| Type | Bus | Distance | 250m | Stop | Yellow Walls Road | Route | 32x | Destination | Malahide | Provider | Dublin Bus |
| Type | Bus | Distance | 250m | Stop | Yellow Walls Road | Route | 102 | Destination | Dublin Airport | Provider | Go-ahead Ireland |
Video
BER Details

BER No: 116757642
Energy Performance Indicator: 102.21 kWh/m2/yr
Statistics
19/03/2024
Entered/Renewed
18,450
Property Views
Check off the steps to purchase your new home
Use our Buying Checklist to guide you through the whole home-buying journey.

Similar properties
€1,350,000
10 Drumnigh Wood, Portmarnock, Co Dublin, D13AV905 Bed · 4 Bath · Detached€1,400,000
11 Dalton Mews, Malahide, Co Dublin, K36E2915 Bed · 4 Bath · Detached€1,500,000
Halstead, Church Road, Malahide, Co Dublin, K36NR535 Bed · 4 Bath · Semi-D€1,650,000
Franelco, Kinsealy Lane, Malahide, Co. Dublin, K36E6256 Bed · 5 Bath · Detached
€2,100,000
22 Abbotts Hill, Malahide, Co Dublin, K36H0465 Bed · 5 Bath · Detached€2,300,000
12 Abbotts Hill, Malahide, Co Dublin, K36HF825 Bed · 6 Bath · Detached€2,500,000
Avondale, Swords Road, Malahide, Co. Dublin, K36HE407 Bed · 4 Bath · Detached€2,600,000
9 The Old Golf Links Malahide, Malahide, Co. Dublin, K36AX665 Bed · 5 Bath · Detached€3,000,000
Rosenallis, Seamount Road, Malahide, Co. Dublin, K36XF615 Bed · 3 Bath · Detached
Daft ID: 118376625


David R Blanc
01 845 4500Thinking of selling?
Ask your agent for an Advantage Ad
- • Top of Search Results with Bigger Photos
- • More Buyers
- • Best Price

Home Insurance
Quick quote estimator
