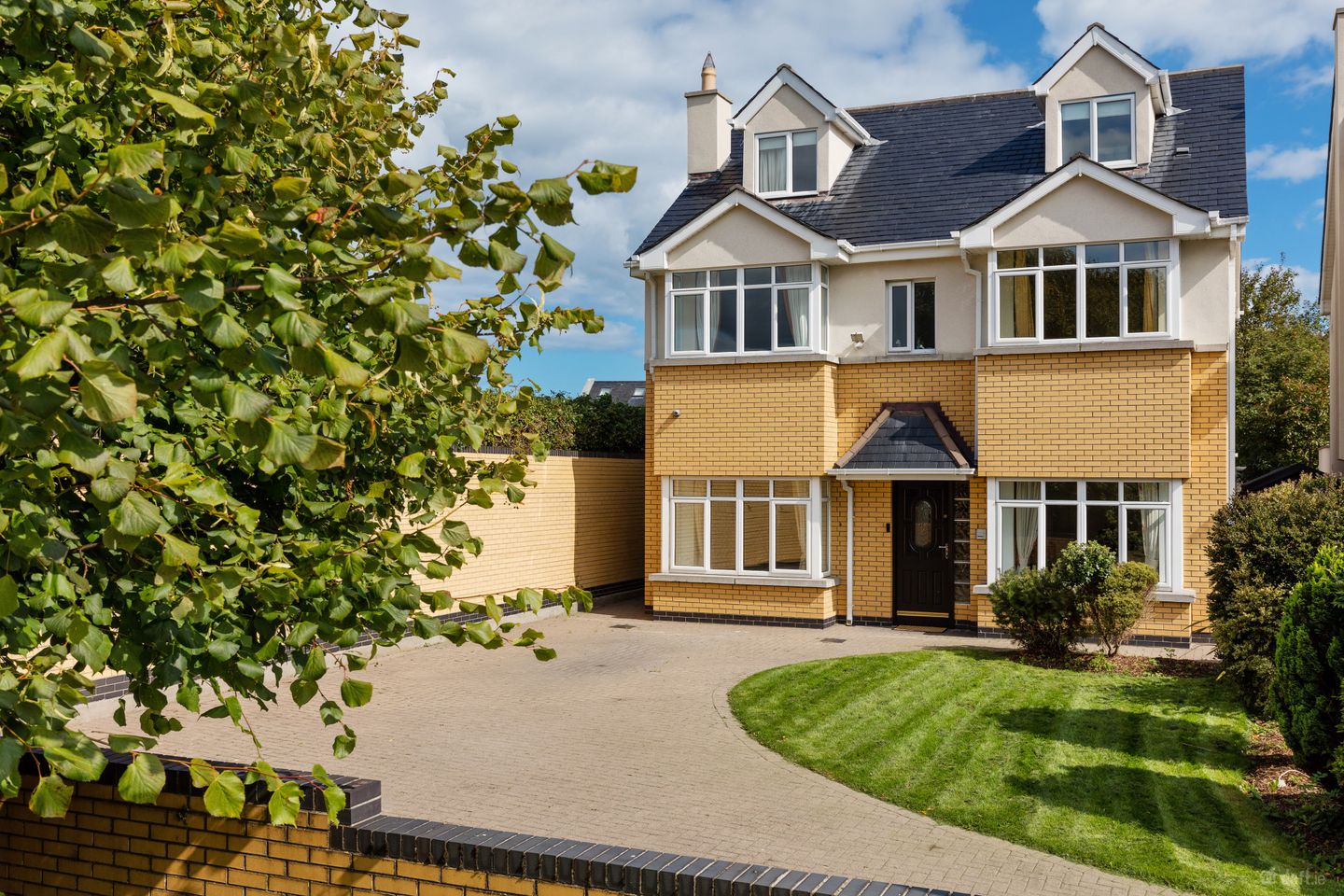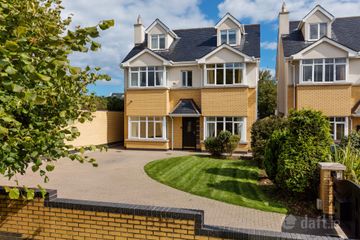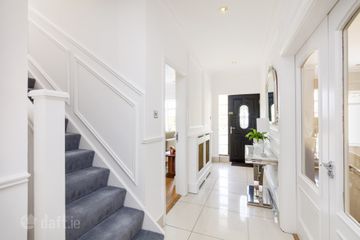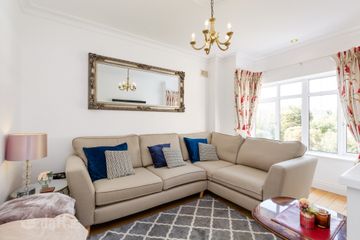



11 Dalton Mews, Malahide, Co Dublin, K36E291
€1,275,000
- Price per m²:€6,073
- Estimated Stamp Duty:€15,500
- Selling Type:By Private Treaty
- BER No:116739368
- Energy Performance:179.56 kWh/m2/yr
About this property
Highlights
- 5 Bedroom Detached Family Home on a significant plot at the end of cul de sac
- 2 Side entrances
- Private driveway with electric gate
- Gas Central Heating System
- Master & Guest bedroom ensuite
Description
Dalton Mews is a small exclusive residential development of only 11 luxury detached homes, situated in a most prestigious and sought after residential location just off the Back Road close to the gates of Malahide Castle with its wonderful grounds, playing pitches and tree lined walkway to Malahide Village and DART Station. Just a short walk will lead to the centre of Malahide Village with an abundance of local amenities including excellent schools, churches, restaurants, boutiques, sporting/leisure facilities and the picturesque seafront. Featuring a distinctive yellow brick bay window façade, the property occupies an envious end site overlooking a small green area. Internally the property enjoys bright, spacious rooms, and upon arrival, interested parties will admire the gracious and well-proportioned accommodation, together with warm and welcoming atmosphere throughout. A bright reception hall greets all guests. There is a separate sitting room overlooking the front garden and green area, and on the opposite side of the hall there is a large living room with archway to a formal dining room. Double doors lead to a superb family room which is open plan with a stunning fitted kitchen. There is also a utility room and guest wc. Upstairs on the first floor there are four spacious bedrooms one of which is ensuite and there is also a family bathroom. The main bedroom with ensuite and dressing area is located on the second floor and features attractive dormer style windows to front. Approached by electronic security gates the sweeping driveway provides excellent off-street parking. The private rear garden is mainly in lawn with colourful shrubbery, patio area and is not overlooked. To appreciate this superb family home viewing is essential. Reception Hall 6.0m x 1.4m. Welcoming reception hall with high gloss tiled floor, ceiling coving and recessed spot lights, wall panelling Guest w/c 1.4m x 1.2m. Tiled with heated towel rail, w.h.b and w.c. Living Room 4.8m x 3.6m. Flooded with natural light due to a large bay window and overlooks the front garden and small green area, feature fireplace with smooth limestone mantel and gas fire inset. ceiling coving, solid wood flooring and a variety of Brass lighting fixtures, arch to dining room Dining Room 4.2m x 3.4m. Solid wooden flooring with ceiling coving, brass light fixtures, radiator cover, double doors to family room. Family Room 3.5m x 3.4m. Located off the kitchen with tiled flooring, dual skylights and double doors to the rear garden. Kitchen 5.6m x 4.7m. This stunning 'Fitzgerald's Wicklow' fitted Kitchen accommodates a range of quality integrated appliances including Lierbherr fridge with separate beer & wine storage, Stanely 6 burner supreme range stove & oven, smooth granite worktop surfaces, ample hand crafted press and floor storage units crowned with a Belfast sink. Finally, a sliding single to door gives access to the rear garden and patio. Off the kitchen is a utility room and side entrance. Utility Room 1.5m x 2.0m. Plumbed for washer and dryer with a storage room. Sitting Room 4.3m x 2.4m. Feature wooden floor, picture window overlooking front garden 1st Floor Landing Hot press, stairs to top floor Bedroom 2 3.6m x 3.4m. (to front) with bay window, fitted wardrobes including a walk in separate closet and en-suite access. En-Suite 2.5m x 1.2m. Tiled with shower, w.h.b, w.c and heated towel railing. Bedroom 3 3.5m x 3.8m. (To front) Carpeted flooring with ceiling coving. Bedroom 4 3.7m x 2.8m. (To rear) Carpeted flooring with fitted wardrobes. Bedroom 5 3.6m x 3.1m. (To rear) Carpeted flooring with fitted wardrobes. Family Bathroom 3.8m x 1.8m. A beautiful newly fitted bathroom with tiled flooring shower, bath, w.h.b, w.c and heated towel railing. 2nd Floor Main Bedroom 4.8m x 4.5m. Carpeted flooring with en-suite access and walk in wardrobe space. En-Suite 3.3m x 1.3m. Newly added bathroom with shower, w.h.b, w.c,
The local area
The local area
Sold properties in this area
Stay informed with market trends
Local schools and transport

Learn more about what this area has to offer.
School Name | Distance | Pupils | |||
|---|---|---|---|---|---|
| School Name | St Oliver Plunkett National School | Distance | 540m | Pupils | 869 |
| School Name | St Andrew's National School Malahide | Distance | 800m | Pupils | 207 |
| School Name | St Helens Senior National School | Distance | 1.1km | Pupils | 371 |
School Name | Distance | Pupils | |||
|---|---|---|---|---|---|
| School Name | St Sylvester's Infant School | Distance | 1.1km | Pupils | 376 |
| School Name | Martello National School | Distance | 1.2km | Pupils | 330 |
| School Name | Pope John Paul Ii National School | Distance | 1.8km | Pupils | 677 |
| School Name | St Marnock's National School | Distance | 2.5km | Pupils | 623 |
| School Name | Malahide / Portmarnock Educate Together National School | Distance | 2.6km | Pupils | 390 |
| School Name | Kinsealy National School | Distance | 2.8km | Pupils | 190 |
| School Name | Gaelscoil An Duinninigh | Distance | 3.2km | Pupils | 385 |
School Name | Distance | Pupils | |||
|---|---|---|---|---|---|
| School Name | Malahide Community School | Distance | 380m | Pupils | 1246 |
| School Name | Portmarnock Community School | Distance | 1.5km | Pupils | 960 |
| School Name | Malahide & Portmarnock Secondary School | Distance | 3.2km | Pupils | 607 |
School Name | Distance | Pupils | |||
|---|---|---|---|---|---|
| School Name | Grange Community College | Distance | 4.6km | Pupils | 526 |
| School Name | Belmayne Educate Together Secondary School | Distance | 4.6km | Pupils | 530 |
| School Name | Gaelcholáiste Reachrann | Distance | 4.6km | Pupils | 494 |
| School Name | Fingal Community College | Distance | 4.7km | Pupils | 866 |
| School Name | Coláiste Choilm | Distance | 5.0km | Pupils | 425 |
| School Name | St Marys Secondary School | Distance | 5.3km | Pupils | 242 |
| School Name | Donabate Community College | Distance | 5.4km | Pupils | 813 |
Type | Distance | Stop | Route | Destination | Provider | ||||||
|---|---|---|---|---|---|---|---|---|---|---|---|
| Type | Bus | Distance | 100m | Stop | Seamount Road | Route | 142 | Destination | Ucd | Provider | Dublin Bus |
| Type | Bus | Distance | 100m | Stop | Seamount Road | Route | 42d | Destination | Dcu | Provider | Dublin Bus |
| Type | Bus | Distance | 290m | Stop | Hill Drive | Route | 142 | Destination | Coast Road | Provider | Dublin Bus |
Type | Distance | Stop | Route | Destination | Provider | ||||||
|---|---|---|---|---|---|---|---|---|---|---|---|
| Type | Bus | Distance | 290m | Stop | Hill Drive | Route | 42d | Destination | Strand Road | Provider | Dublin Bus |
| Type | Bus | Distance | 290m | Stop | Hill Drive | Route | 42 | Destination | Portmarnock | Provider | Dublin Bus |
| Type | Bus | Distance | 300m | Stop | Hill Drive | Route | 42 | Destination | Talbot Street | Provider | Dublin Bus |
| Type | Bus | Distance | 440m | Stop | Malahide Community School | Route | 42 | Destination | Talbot Street | Provider | Dublin Bus |
| Type | Bus | Distance | 440m | Stop | Malahide Community School | Route | 142 | Destination | Ucd | Provider | Dublin Bus |
| Type | Bus | Distance | 440m | Stop | Malahide Community School | Route | 42d | Destination | Dcu | Provider | Dublin Bus |
| Type | Bus | Distance | 460m | Stop | Malahide Community School | Route | 42d | Destination | Strand Road | Provider | Dublin Bus |
Your Mortgage and Insurance Tools
Check off the steps to purchase your new home
Use our Buying Checklist to guide you through the whole home-buying journey.
Budget calculator
Calculate how much you can borrow and what you'll need to save
A closer look
BER Details
BER No: 116739368
Energy Performance Indicator: 179.56 kWh/m2/yr
Ad performance
- Date listed05/09/2023
- Views33,305
- Potential views if upgraded to an Advantage Ad54,287
Similar properties
€1,150,000
Three Roses, Posie Row, Kinsealy, Co. Dublin, D17CX265 Bed · 4 Bath · Detached€1,300,000
Rosewood, 10 Seapark Hill, Malahide, Co. Dublin, K36KR815 Bed · 3 Bath · Detached€1,400,000
6 Gort Na Mblath, Kinsealy Lane, Kinsealy, Malahide, Co. Dublin, K36P2Y05 Bed · 3 Bath · Detached€1,450,000
33 The Old Golf Links, Malahide, Malahide, Co. Dublin, K36RH985 Bed · 4 Bath · Detached
€1,650,000
Ellismore Mews, Myra Manor, Malahide, K36PV065 Bed · 5 Bath · Detached€1,650,000
54 The Old Golf Links, Malahide, Co. Dublin, K36YW645 Bed · 3 Bath · Detached€1,750,000
2 Springvale, Millview Road, Malahide, Co. Dublin, K36Y9215 Bed · 4 Bath · Detached€1,950,000
21 Myra Manor, Malahide, K36YE135 Bed · 5 Bath · Detached€2,100,000
18 Grove Lawn, Malahide, Co Dublin, K36YK775 Bed · 4 Bath · Detached€2,395,000
Low Rock House, Coast Road, Malahide, Dublin5 Bed · 5 Bath · Detached€2,850,000
12 Grove Lawn, Malahide, Dublin, K36FP776 Bed · 6 Bath · Detached€6,000,000
Seamount House, Seamount Road, Malahide, Co Dublin, K36W71810 Bed · 6 Bath · Detached
Daft ID: 117582497

