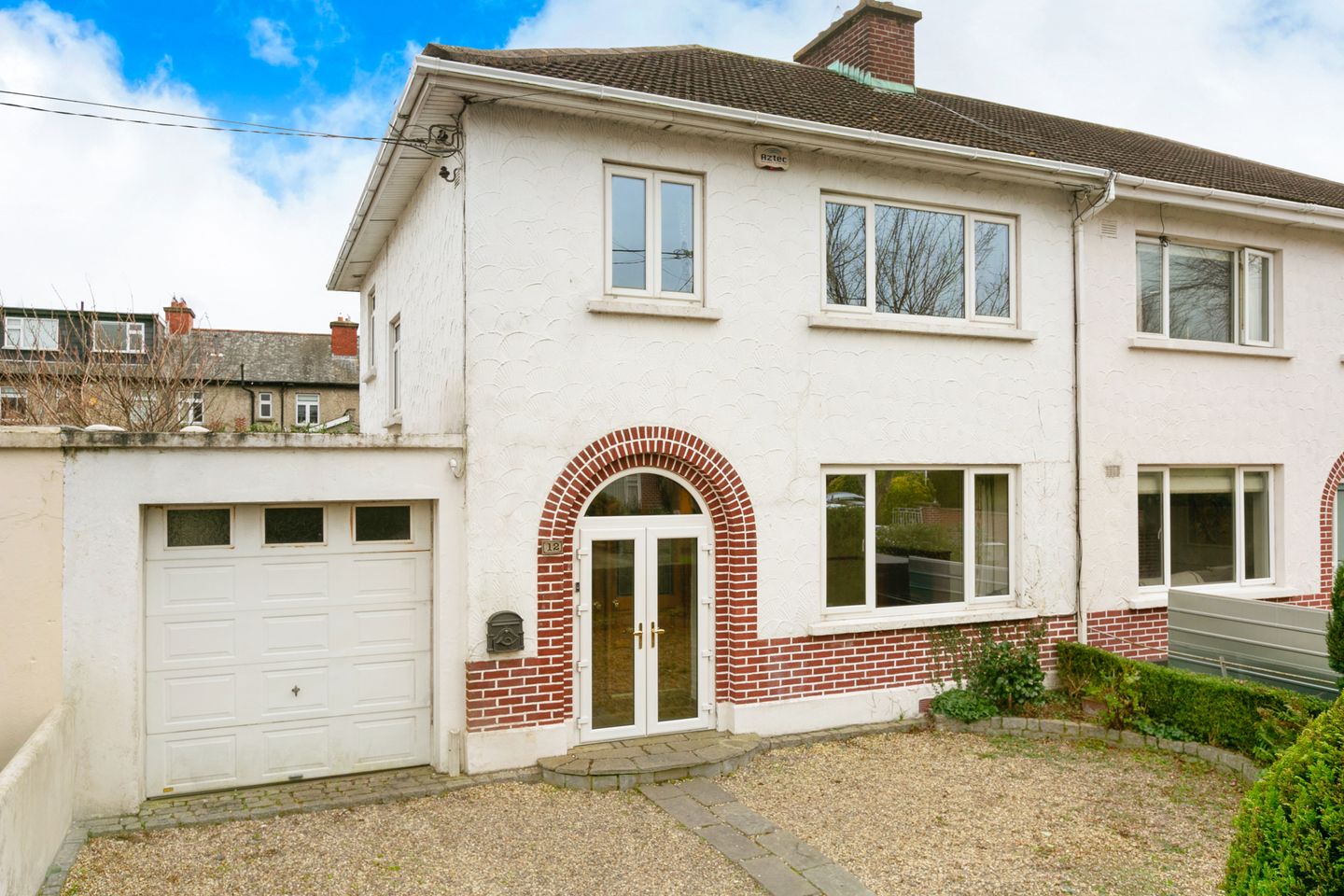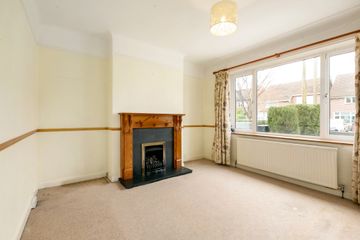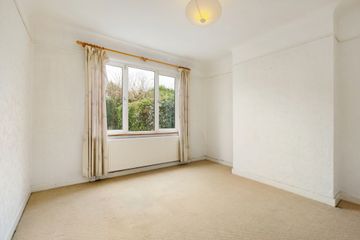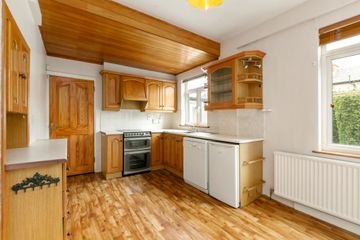


+10

14
12 Olney Crescent, Terenure, Dublin 6W, D6WT952
€795,000
SALE AGREED3 Bed
2 Bath
115 m²
Semi-D
Description
- Sale Type: For Sale by Private Treaty
- Overall Floor Area: 115 m²
Sherry FitzGerald is delighted to present 12 Olney Crescent to the market, a bright and charming three bedroom semi-detached family home hidden away in this quiet cul-de-sac just off Templeogue Road in Terenure Village. Boasting spacious, well–proportioned accommodation and although in need of some modernisation and upgrading, this home offers the discerning purchaser a wonderful and rare opportunity to create a truly exceptional home.
The accommodation briefly comprises; entrance hall, two well appointed reception rooms, large kitchen to the rear and an extension that leads to a wc and utility room, double doors providing access to the rear garden. The garage (2.79m x 4.74m) to the side of the property completes the ground floor and provides an opportunity to extend the accommodation, should you require additional space (s.p.p.). Upstairs, three generous bedrooms and a family bathroom complete the accommodation. This fine family home further benefits from a superb South - East facing rear garden. There is ample off street parking to the front.
Positioned in the heart of Terenure village and adjacent to well established schools such as Our Lady's, Terenure & Templeogue Colleges as well as St. Joseph's and Presentation National Schools, this fine home is also close to the superb recreational facilities of Bushy Park and local shopping. The city centre is within easy commuting distance as is access to the M50.
Porch 2.16m x 0.67m. Double doors and tiled floor.
Entrance Hall 2.74m x 4.15m. With under stair storage.
Sitting Room 3.93m x 3.62m. Reception room to the front, slate and timber fireplace with gas fired inset.
Living Room 3.63m x 3.86m. Reception room to the rear with views of the garden.
Kitchen 4.39m x 2.76m. Bult in cupboards, gas cooker, dishwasher and under counter fridge.
Utility Room 1.72m x 5.11m. Tiled flooring, WC with hand wash basin, washing machine and dryer.
Bedroom 1 3.48m x 3.41m. Double bedroom with built in cupboards.
Bedroom 2 3.48m x 4.23m. Double bedroom.
Bedroom 3 2.71m x 2.66m. Single bedroom.
Bathroom 2.71m x 1.90m. Shower, toilet, wash hand basin and tile floor.
Garage 2.79m x 4.64m

Can you buy this property?
Use our calculator to find out your budget including how much you can borrow and how much you need to save
Map
Map
Local AreaNEW

Learn more about what this area has to offer.
School Name | Distance | Pupils | |||
|---|---|---|---|---|---|
| School Name | Presentation Primary School | Distance | 210m | Pupils | 491 |
| School Name | St Joseph's Terenure | Distance | 330m | Pupils | 415 |
| School Name | Stratford National School | Distance | 800m | Pupils | 98 |
School Name | Distance | Pupils | |||
|---|---|---|---|---|---|
| School Name | Zion Parish Primary School | Distance | 820m | Pupils | 96 |
| School Name | Harold's Cross National School | Distance | 950m | Pupils | 397 |
| School Name | Scoil Mológa | Distance | 950m | Pupils | 229 |
| School Name | Rathgar National School | Distance | 950m | Pupils | 94 |
| School Name | St Peters Special School | Distance | 1.2km | Pupils | 59 |
| School Name | St Pius X Girls National School | Distance | 1.4km | Pupils | 548 |
| School Name | St Pius X Boys National School | Distance | 1.4km | Pupils | 529 |
School Name | Distance | Pupils | |||
|---|---|---|---|---|---|
| School Name | Presentation Community College | Distance | 230m | Pupils | 466 |
| School Name | Stratford College | Distance | 840m | Pupils | 174 |
| School Name | Terenure College | Distance | 870m | Pupils | 744 |
School Name | Distance | Pupils | |||
|---|---|---|---|---|---|
| School Name | The High School | Distance | 970m | Pupils | 806 |
| School Name | Our Lady's School | Distance | 1.1km | Pupils | 774 |
| School Name | Rosary College | Distance | 1.8km | Pupils | 203 |
| School Name | Templeogue College | Distance | 1.8km | Pupils | 690 |
| School Name | St. Louis High School | Distance | 1.8km | Pupils | 674 |
| School Name | Harolds Cross Educate Together Secondary School | Distance | 1.8km | Pupils | 187 |
| School Name | Loreto High School, Beaufort | Distance | 1.8km | Pupils | 634 |
Type | Distance | Stop | Route | Destination | Provider | ||||||
|---|---|---|---|---|---|---|---|---|---|---|---|
| Type | Bus | Distance | 70m | Stop | Terenure Library | Route | 65b | Destination | Poolbeg St | Provider | Dublin Bus |
| Type | Bus | Distance | 70m | Stop | Terenure Library | Route | 15 | Destination | Clongriffin | Provider | Dublin Bus |
| Type | Bus | Distance | 70m | Stop | Terenure Library | Route | 783 | Destination | Dublin Airport T1 | Provider | Bernard Kavanagh & Sons |
Type | Distance | Stop | Route | Destination | Provider | ||||||
|---|---|---|---|---|---|---|---|---|---|---|---|
| Type | Bus | Distance | 70m | Stop | Terenure Library | Route | 49 | Destination | Pearse St | Provider | Dublin Bus |
| Type | Bus | Distance | 70m | Stop | Terenure Library | Route | 65 | Destination | Poolbeg St | Provider | Dublin Bus |
| Type | Bus | Distance | 100m | Stop | Templeogue Road | Route | 65b | Destination | Citywest | Provider | Dublin Bus |
| Type | Bus | Distance | 100m | Stop | Templeogue Road | Route | 65 | Destination | Ballyknockan | Provider | Dublin Bus |
| Type | Bus | Distance | 100m | Stop | Templeogue Road | Route | 49 | Destination | The Square | Provider | Dublin Bus |
| Type | Bus | Distance | 100m | Stop | Templeogue Road | Route | 65 | Destination | Blessington | Provider | Dublin Bus |
| Type | Bus | Distance | 100m | Stop | Templeogue Road | Route | 15 | Destination | Ballycullen Road | Provider | Dublin Bus |
BER Details

BER No: 117205500
Energy Performance Indicator: 338.03 kWh/m2/yr
Statistics
02/04/2024
Entered/Renewed
5,422
Property Views
Check off the steps to purchase your new home
Use our Buying Checklist to guide you through the whole home-buying journey.

Similar properties
€720,000
71 Butterfield Park, Rathfarnham, Rathfarnham, Dublin 14, D14YY294 Bed · 2 Bath · Semi-D€720,000
6 Woodbrook Park, Templeogue, Dublin 163 Bed · 1 Bath · Semi-D€725,000
Glencar, 11 Ashfield, Templeogue, Dublin 6W, D6WW5924 Bed · 2 Bath · Detached€750,000
149 Templeville Drive, Templeogue, Templeogue, Dublin 6W, D6WTE205 Bed · 2 Bath · Semi-D
€750,000
21 Spire View Lane, Rathgar, Rathgar, Dublin 6, D06P6W65 Bed · 2 Bath · Detached€750,000
39 Wainsfort Park, Terenure, Terenure, Dublin 6, D6WNV203 Bed · 1 Bath · Semi-D€750,000
35 Fairbrook Lawn, Rathfarnham, Rathfarnham, Dublin 14, D14P0205 Bed · 3 Bath · Semi-D€750,000
106 Butterfield Park, Rathfarnham, Dublin 14, D14R2724 Bed · 2 Bath · Semi-D€750,000
32 Charleville Square, Rathfarnham, Rathfarnham, Dublin 14, D14F5855 Bed · 3 Bath · Semi-D€750,000
19 The Walk, Cypress Downs, Templeogue, Dublin 6W, D6WHF514 Bed · 2 Bath · Semi-D€750,000
12c Effra Road, Rathmines, Dublin 6, D06W1W43 Bed · 2 Bath · Semi-D€775,000
22 Rossmore Close, Templeogue, Templeogue, Dublin 6W, D6WTN285 Bed · 2 Bath · Semi-D
Daft ID: 15582452


Jett Cullerton
SALE AGREEDThinking of selling?
Ask your agent for an Advantage Ad
- • Top of Search Results with Bigger Photos
- • More Buyers
- • Best Price

Home Insurance
Quick quote estimator
