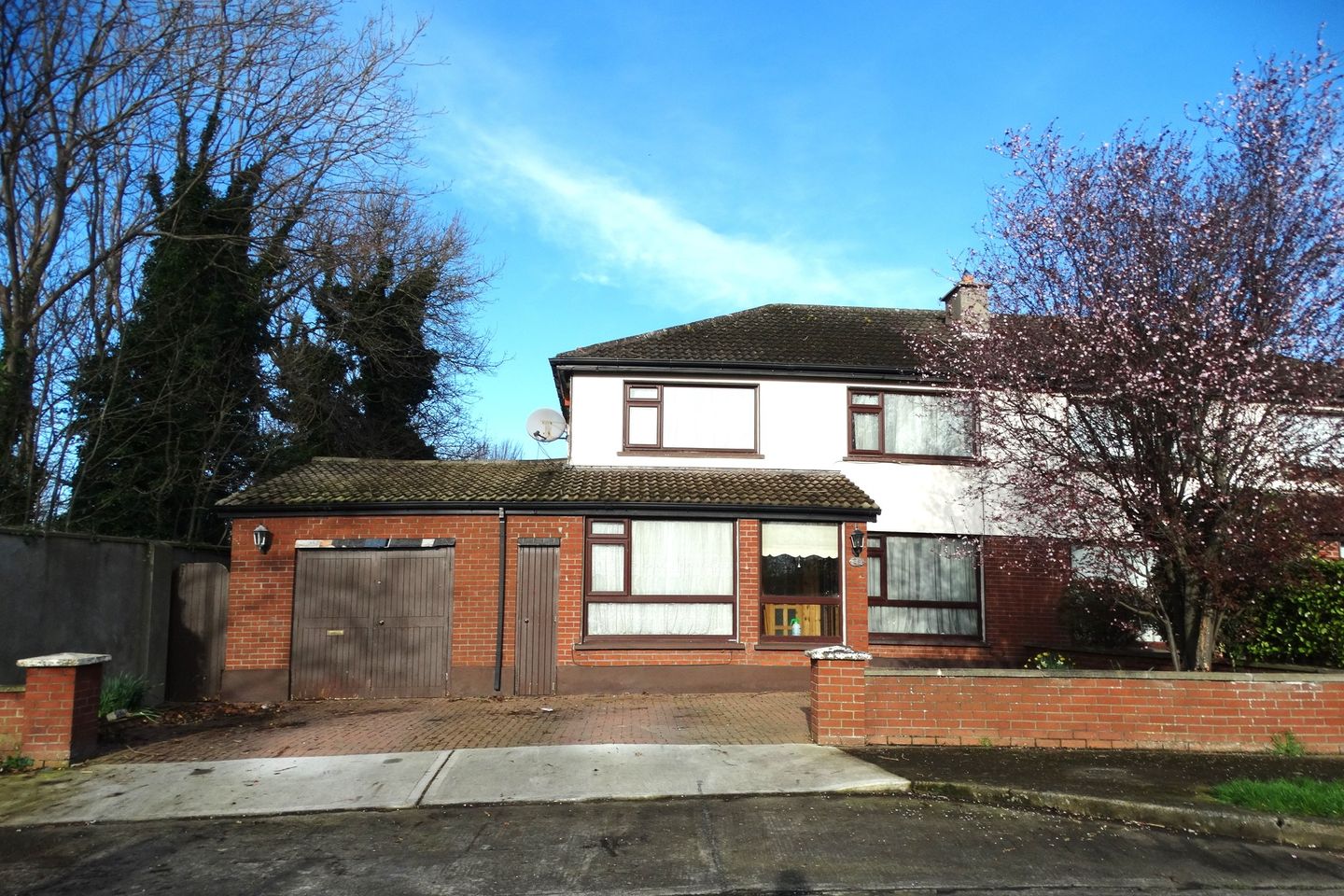
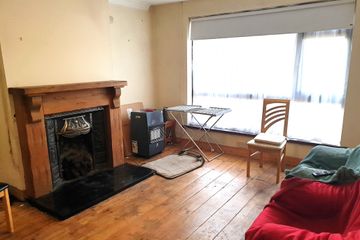
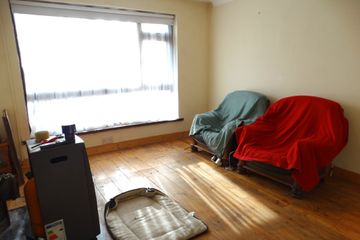
+20
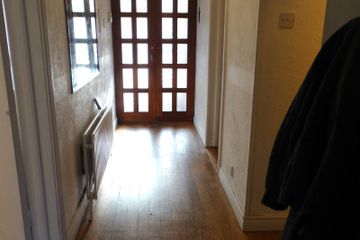
24
22 Rossmore Close, Templeogue, Templeogue, Dublin 6W, D6WTN28
€775,000
5 Bed
2 Bath
141 m²
Semi-D
Description
- Sale Type: For Sale by Private Treaty
- Overall Floor Area: 141 m²
***HUGE POTENTIAL TO EXTEND (SUBJECT TO F.P.P.)***VERY LARGE GARAGE***
***Colman Grimes Estate Agents***are delighted to present to the market this substantial five bedroom semi-detached house with a 45sqm side garage with huge potential to extend (Subject to F.P.P.). The property conveniently extends to 1,515 sqft in floor area with an enclosed front driveway & rear garden patio. The property has the benefit of two reception rooms, good sized kitchen & five double dimension bedrooms.
The accommodation consists of porch, entrance hallway, sitting room, kitchen, dining room, guest toilet, garage, five bedrooms & family bathroom.
LOCATION
Rossmore Close is close to an abundance of amenities including Templeogue Village, sporting and leisure facilities including the Spawell centre, primary & secondary schools, Tymon Park, shopping centres such as Orwell Shopping centre, Tesco Rathfarnham, Dunnes stores and Ashleaf. There are a number of bus routes to & from the city centre. The M50 Motorway is easily accessed close by.
ACCOMMODATION
Ground Floor
Porch (c. 2.22 m x 1.43 m) - Sliding door access to porch with ceramic tile floor
Entrance Hallway (c. 4.80 m x 1.17 m) - Solid timber floor
Sitting room (c. 4.61 m x 3.74 m) - Solid timber floor - Solid fuel fireplace
Kitchen (c. 3.59 m x 4.40 m) - Solid timber units with black counter top, tile splash back & Stainless steel extractor hood
Dining room (c. 3.95 m x 3.30 m)
Bedroom 5 (c. 5.0 m x 2.38 m) - Double dimension - Timber floor
Guest toilet (c. 1.84 m x 0.82 m) - White suite with wc & wall hung sink - Ceramic tile floor
First Floor
Stairs & Landing (c. 3.90 m x 2.89 m) Carpet floor
Bedroom 1 (c. 3.62 m x 3.95 m) - Double dimension - Laminate timber floor - Built in wardrobe
Bedroom 2 (c. 3.65 m x 2.65 m) - Double dimension - Laminate timber floor - Built in wardrobe
Bedroom 3 (c. 3.69 m x 2.66 m) - Double dimension - Laminate timber floor - Built in wardrobe
Bedroom 4 (c. 2.81 m x 3.83 m) - Double dimension - Laminate timber floor - Built in wardrobe
Bathroom (c. 2.59 m x 2.24 m) - White & green suite with wc, sink on vanity unit & bathtub
OUTSIDE
Garage (4.16 m x 11.04 m) - 45.92 sqm / 494 sqft in size - Concrete surface with double doors to the front & single door to the rear
FRONT
Enclosed front driveway with two space parking cobble lock surface - Garage access & gated side access
REAR
Walled in rear garden patio with concrete surface, raised patio area, shrub areas & detached shed - Gated side access
OTHER
BUILT: 1977
HEATING: Oil Central Heating
PARKING: 2 Space off street parking
TOTAL FLOOR AREA: 140.84 SQ.M / 1,515 SQ.FT
DIRECTIONS
See map for accurate directions

Can you buy this property?
Use our calculator to find out your budget including how much you can borrow and how much you need to save
Property Features
- Huge Potential to Extend (Subject to F.P.P.)
- Large Side Garage (45sqm)
- West Facing Garden Aspect
- Extending to 1,515 sqft of Floor Space
- Double Dimension Bedrooms
- Built in Wardrobes
- Oil Central Heating
- Enclosed Patio Garden
- Separate Detached Shed
- Off Street Parking
Map
Map
Local AreaNEW

Learn more about what this area has to offer.
School Name | Distance | Pupils | |||
|---|---|---|---|---|---|
| School Name | Bishop Galvin National School | Distance | 400m | Pupils | 473 |
| School Name | Bishop Shanahan National School | Distance | 440m | Pupils | 449 |
| School Name | Cheeverstown Sp Sch | Distance | 520m | Pupils | 26 |
School Name | Distance | Pupils | |||
|---|---|---|---|---|---|
| School Name | St Colmcille Senior National School | Distance | 1.2km | Pupils | 782 |
| School Name | Rathfarnham Parish National School | Distance | 1.2km | Pupils | 226 |
| School Name | Libermann Spiritan School | Distance | 1.2km | Pupils | 0 |
| School Name | Gaelscoil Chnoc Liamhna | Distance | 1.2km | Pupils | 215 |
| School Name | Riverview Educate Together National School | Distance | 1.2km | Pupils | 208 |
| School Name | St Colmcille's Junior School | Distance | 1.2km | Pupils | 769 |
| School Name | Scoil Iosa | Distance | 1.3km | Pupils | 108 |
School Name | Distance | Pupils | |||
|---|---|---|---|---|---|
| School Name | St. Mac Dara's Community College | Distance | 520m | Pupils | 842 |
| School Name | Tallaght Community School | Distance | 1.2km | Pupils | 798 |
| School Name | Templeogue College | Distance | 1.2km | Pupils | 690 |
School Name | Distance | Pupils | |||
|---|---|---|---|---|---|
| School Name | Sancta Maria College | Distance | 1.6km | Pupils | 552 |
| School Name | St Pauls Secondary School | Distance | 1.6km | Pupils | 407 |
| School Name | Coláiste Éanna Cbs | Distance | 1.7km | Pupils | 604 |
| School Name | Our Lady's School | Distance | 1.8km | Pupils | 774 |
| School Name | Greenhills Community College | Distance | 1.8km | Pupils | 155 |
| School Name | St Colmcilles Community School | Distance | 1.8km | Pupils | 727 |
| School Name | Terenure College | Distance | 1.9km | Pupils | 744 |
Type | Distance | Stop | Route | Destination | Provider | ||||||
|---|---|---|---|---|---|---|---|---|---|---|---|
| Type | Bus | Distance | 150m | Stop | Spawell Centre | Route | 65 | Destination | Poolbeg St | Provider | Dublin Bus |
| Type | Bus | Distance | 150m | Stop | Spawell Centre | Route | 54a | Destination | Pearse St | Provider | Dublin Bus |
| Type | Bus | Distance | 160m | Stop | Rossmore Drive | Route | 150 | Destination | Hawkins Street | Provider | Dublin Bus |
Type | Distance | Stop | Route | Destination | Provider | ||||||
|---|---|---|---|---|---|---|---|---|---|---|---|
| Type | Bus | Distance | 160m | Stop | Wellington Lane | Route | 54a | Destination | Pearse St | Provider | Dublin Bus |
| Type | Bus | Distance | 160m | Stop | Wellington Lane | Route | 150 | Destination | Hawkins Street | Provider | Dublin Bus |
| Type | Bus | Distance | 180m | Stop | Rossmore Drive | Route | 54a | Destination | Kiltipper | Provider | Dublin Bus |
| Type | Bus | Distance | 180m | Stop | Rossmore Drive | Route | 150 | Destination | Rossmore | Provider | Dublin Bus |
| Type | Bus | Distance | 190m | Stop | Tallaght Road | Route | 65 | Destination | Blessington | Provider | Dublin Bus |
| Type | Bus | Distance | 190m | Stop | Tallaght Road | Route | 65 | Destination | Ballyknockan | Provider | Dublin Bus |
| Type | Bus | Distance | 190m | Stop | Tallaght Road | Route | 54a | Destination | Kiltipper | Provider | Dublin Bus |
Property Facilities
- Parking
- Wired for Cable Television
- Oil Fired Central Heating
BER Details

BER No: 117224337
Energy Performance Indicator: 254.73 kWh/m2/yr
Statistics
24/04/2024
Entered/Renewed
3,204
Property Views
Check off the steps to purchase your new home
Use our Buying Checklist to guide you through the whole home-buying journey.

Similar properties
€750,000
149 Templeville Drive, Templeogue, Templeogue, Dublin 6W, D6WTE205 Bed · 2 Bath · Semi-D€750,000
35 Fairbrook Lawn, Rathfarnham, Rathfarnham, Dublin 14, D14P0205 Bed · 3 Bath · Semi-D€750,000
32 Charleville Square, Rathfarnham, Rathfarnham, Dublin 14, D14F5855 Bed · 3 Bath · Semi-D€795,000
110 Templeogue Wood, Templeogue, Dublin 16, D6WPT785 Bed · 2 Bath · Semi-D
€850,000
23A Ballyroan Crescent, Rathfarnham, Rathfarnham, Dublin 16, D16N1N25 Bed · 2 Bath · Detached€875,000
10 Ballytore Road, Rathfarnham, Dublin 14, D14H9835 Bed · 2 Bath · Semi-D€995,000
3 Marian Drive, Rathfarnham, Rathfarnham, Dublin 14, D14AE005 Bed · 3 Bath · Detached€1,200,000
56 Marian Road, Rathfarnham, Dublin 14, D14DX225 Bed · 2 Bath · Semi-D€1,275,000
179 Fortfield Road, Terenure, Dublin 6w, D6WAF825 Bed · 2 Bath · Semi-D€1,350,000
Saint Francis, Owendore Avenue, Rathfarnham, Dublin 14, D14X7F95 Bed · 4 Bath · Detached€1,495,000
75 Templeville Drive, Templeogue, Dublin 6w, D6WNT225 Bed · 3 Bath · Detached€1,700,000
10 Rathdown Crescent, Terenure, Terenure, Dublin 6, D6WPW085 Bed · 2 Bath · Detached
Daft ID: 119079556

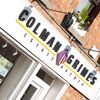
Sales Line
01 4670838Thinking of selling?
Ask your agent for an Advantage Ad
- • Top of Search Results with Bigger Photos
- • More Buyers
- • Best Price

Home Insurance
Quick quote estimator
