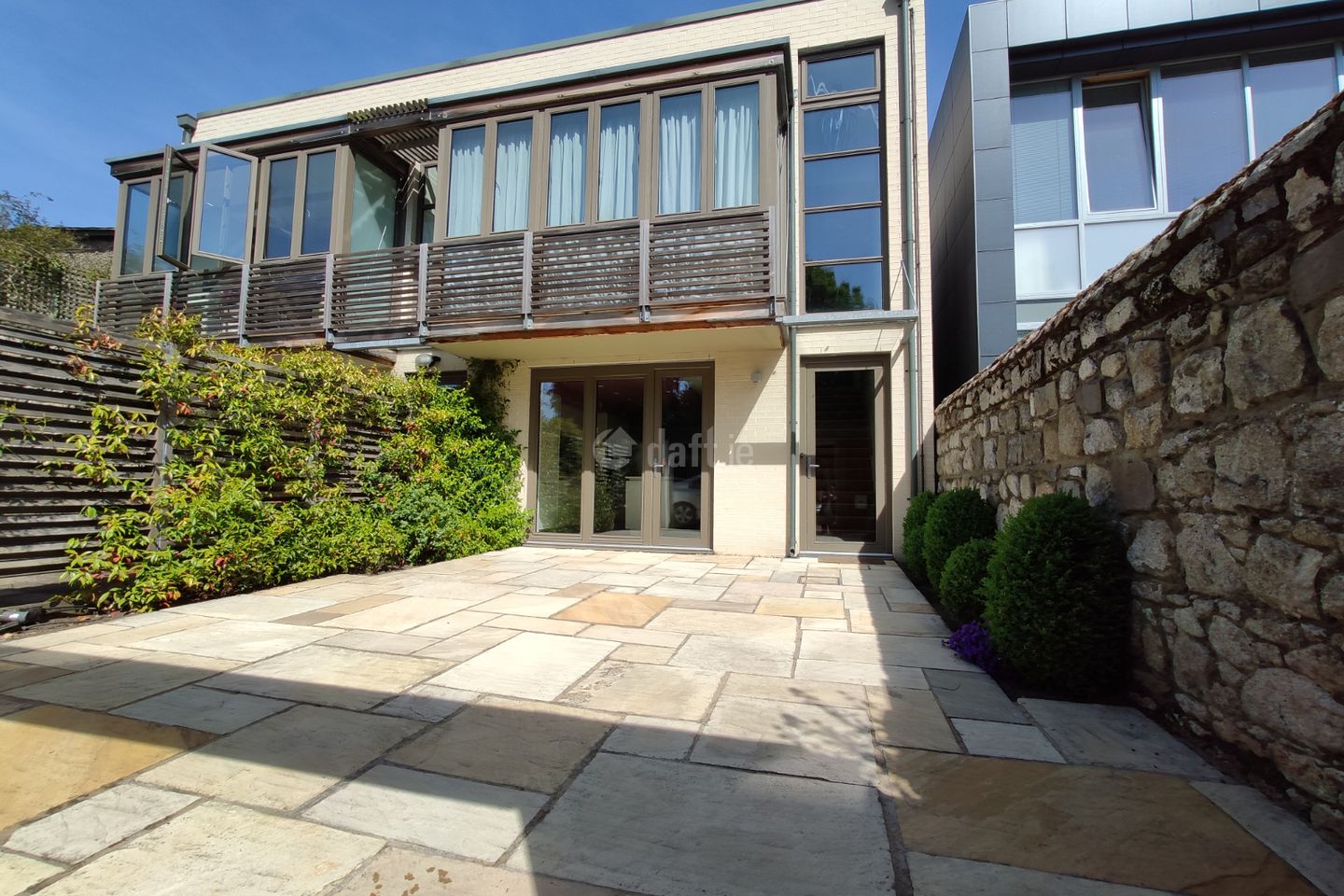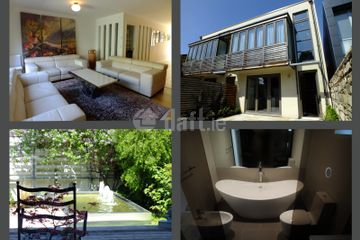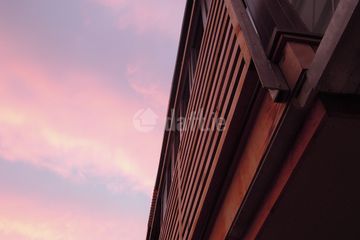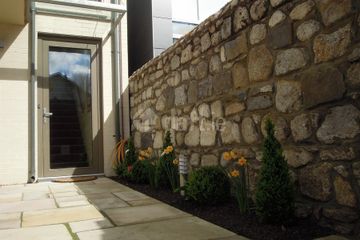



Northbrook lane, Ranelagh, Dublin 6
€5,434 per month
- Double Bedroom:2
- Twin Bedroom:1
- Bathroom:4
- Available From:Nov 21st, 2025
- Furnished:Yes
- Lease:Minimum 1 Year
About this property
Description
**AVAILABLE FROM THE 21st NOVEMBER 2025 - If the property is of interest to you, please arrange an Appointment for viewing by booking by phone - we cannot respond to texts -thank you. Please also note that this House is not suitable for house sharing.** One of two unique property's of architectural distinction. This modern contemporary 3 Bed (2 Large Double & 1 Twin) townhouse is a remarkably spacious home with well proportioned rooms throughout - quite unique for a city home. Located on a quiet lane-way just off Northbrook Road in the popular area of Ranelagh, Dublin 6 and within 10 minutes walk of the St. Stephens Green. The village of Ranelagh has many restaurants, cafés, bars & shops. There are also plenty of schools located nearby such as Gonzaga, Alexandra, St. Michaels, St. Conleths and Sandford Park. Transport links include the LUAS at Ranelagh village and bus services to the City centre along with good cycle lanes for easy city access. The house is completed to BER A3 energy efficiency standard with full climate controlled underfloor heating, heat recovery system, constant fresh air ventilation and solar panel systems in place. With the triple glazing, insulation and natural mechanical ventilation of this property, the house remains well heated throughout the year and in particular in winter, ensuring a cosy and healthy living environment. The property in brief: To the front, a paved and secure private parking bay with plantings which can accommodate 2 cars and doubles as a South facing enclosed terrace area. The open plan porcelain tiled ground floor consists of a contemporary hi-spec Siemens kitchen with stone counter tops and induction hob. The dining area has a feature marble table with seating for 6/8. The oak floored living room with a wood burning stove has 3 comfortable luxury leather sofas that look out into the manicured and decked rear garden with a unique water fountain feature. Just off the dining area there is also a uniquely designed study/ library room. A guest WC is also located on the ground floor. The first floor has a light filled hallway and the accommodation consists of two very generous double bedrooms with plenty of built in wardrobe storage space. The Master bedroom with a generous Emperor sized bed to the front of the property has a unique feature, that of a winter garden. The room also accommodates an en-suite with a walk-in shower cubicle. The guest bedroom is a spacious room with a Super king sized bed and additional space for a home office or sofa. The first floor also hosts a designer main bathroom with a free-standing bath & walk-in shower. Additional under-stair storage is available here also. The second floor has a private decked roof garden. Due to recent renovation; there is now additional accommodation for an office or 3rd (twin) bedroom and a monochromatic designer Guest WC/ Shower in leatherette porcelain finish. The laundry/ Plant room is located on this floor too, fitted with all necessary appliances and ample space for natural drying if preferred. A luxurious addition of a sauna room adds that something special to this beautiful modern home and with quick access to the outdoors, one could truly enjoy a Nordic experience. All modern conveniences are catered for in this spectacular 'green' townhouse: - The property is fully furnished - Solar powered/ Gas fired central heating - A heat recovery system (so as no heat generated is wasted) - Solar powered water system (for constant hot water 24hrs a day) - Underfloor heating ensuring balanced comfort all year round - Superior BER A3 energy efficiency rating - Fully sealed home with controlled mechanical ventilation - A fitted kitchen with quartz countertops and with all Siemens appliances - TV/ Cable/ Internet services available - CAT 6 throughout the property - Off street secure parking for 2 vehicles on the paved front drive - Private decked & paved rear garden with unique Water feature & planting - Laundry room - Sauna - Private roof garden - Alarm system - Plenty of storage The House will be deep cleaned with all windows washed prior to the 21st of November. Viewings are available now by appointment. Please book by phone.
Standard features
The local area
The local area
Local schools and transport

Learn more about what this area has to offer.
School Name | Distance | Pupils | |||
|---|---|---|---|---|---|
| School Name | Ranelagh Multi Denom National School | Distance | 340m | Pupils | 220 |
| School Name | Gaelscoil Lios Na Nóg | Distance | 740m | Pupils | 177 |
| School Name | Scoil Bhríde | Distance | 780m | Pupils | 368 |
School Name | Distance | Pupils | |||
|---|---|---|---|---|---|
| School Name | Sandford Parish National School | Distance | 920m | Pupils | 200 |
| School Name | Catherine Mc Auley N Sc | Distance | 980m | Pupils | 99 |
| School Name | Scoil Chaitríona Baggot Street | Distance | 990m | Pupils | 148 |
| School Name | St. Louis National School | Distance | 1.0km | Pupils | 622 |
| School Name | Bunscoil Synge Street | Distance | 1.1km | Pupils | 101 |
| School Name | St Christopher's Primary School | Distance | 1.1km | Pupils | 567 |
| School Name | Gaelscoil Eoin | Distance | 1.1km | Pupils | 50 |
School Name | Distance | Pupils | |||
|---|---|---|---|---|---|
| School Name | Sandford Park School | Distance | 740m | Pupils | 432 |
| School Name | Catholic University School | Distance | 770m | Pupils | 547 |
| School Name | St Conleths College | Distance | 880m | Pupils | 325 |
School Name | Distance | Pupils | |||
|---|---|---|---|---|---|
| School Name | St. Mary's College C.s.sp., Rathmines | Distance | 900m | Pupils | 498 |
| School Name | Rathmines College | Distance | 910m | Pupils | 55 |
| School Name | Loreto College | Distance | 940m | Pupils | 584 |
| School Name | Muckross Park College | Distance | 1.1km | Pupils | 712 |
| School Name | Synge Street Cbs Secondary School | Distance | 1.1km | Pupils | 291 |
| School Name | Gonzaga College Sj | Distance | 1.3km | Pupils | 573 |
| School Name | St. Louis High School | Distance | 1.4km | Pupils | 684 |
Type | Distance | Stop | Route | Destination | Provider | ||||||
|---|---|---|---|---|---|---|---|---|---|---|---|
| Type | Bus | Distance | 230m | Stop | Dartmouth Road | Route | 7d | Destination | Mountjoy Square | Provider | Dublin Bus |
| Type | Bus | Distance | 230m | Stop | Dartmouth Road | Route | E1 | Destination | Parnell Square | Provider | Dublin Bus |
| Type | Bus | Distance | 230m | Stop | Dartmouth Road | Route | 11b | Destination | Phoenix Pk | Provider | Dublin Bus |
Type | Distance | Stop | Route | Destination | Provider | ||||||
|---|---|---|---|---|---|---|---|---|---|---|---|
| Type | Bus | Distance | 230m | Stop | Dartmouth Road | Route | 11 | Destination | Parnell Square | Provider | Dublin Bus |
| Type | Bus | Distance | 230m | Stop | Dartmouth Road | Route | 7b | Destination | Mountjoy Square | Provider | Dublin Bus |
| Type | Bus | Distance | 230m | Stop | Dartmouth Road | Route | E2 | Destination | Harristown | Provider | Dublin Bus |
| Type | Bus | Distance | 230m | Stop | Dartmouth Road | Route | 116 | Destination | Parnell Sq | Provider | Dublin Bus |
| Type | Bus | Distance | 230m | Stop | Dartmouth Road | Route | E1 | Destination | Northwood | Provider | Dublin Bus |
| Type | Bus | Distance | 230m | Stop | Dartmouth Road | Route | 118 | Destination | Eden Quay | Provider | Dublin Bus |
| Type | Bus | Distance | 230m | Stop | Dartmouth Road | Route | 11 | Destination | Phoenix Pk | Provider | Dublin Bus |
BER Details
Statistics
- 10/11/2025Entered
- 196Property Views
Similar properties
€5,000 per month
Leinster Road, Rathmines, Dublin 65 Bed · 2 Bath · Apartment€5,420 per month
8 Church Lane, Dublin 65 Bed · 3 Bath · House€5,420 per month
8 Church Lane Rathmines Dublin 65 Bed · 3 Bath · House€5,533 per month
16 Merton Crescent, Mount Saint Annes, Milltown, Dublin 65 Bed · 6 Bath · House
€5,860 per month
Apartment 25, Lock House 1, Charlemont Lane, Dublin 23 Bed · 2 Bath · Apartment€6,000 per month
Apartment 17, Dunloe Hall, 27 Merrion Street Upper, Dublin 23 Bed · 4 Bath · Apartment€6,000 per month
Dunluce, Anglesea Road, Ballsbridge, Dublin 43 Bed · 3 Bath · Apartment€6,500 per month
Leeson place, Saint Kevin’s, Dublin 24 Bed · 5 Bath · House€7,582 per month
Palmerston Gardens, Dublin 6, Dartry, Dublin 65 Bed · 2 Bath · House€12,775 per month
The Blake, Lansdowne Place, Lansdowne Road, Dublin 43 Bed · 2 Bath · Apartment€13,441 per month
The Burbidge, Lansdowne Place, Lansdowne Road, Dublin 43 Bed · 2 Bath · Apartment
Daft ID: 26342694
Contact

M O'Mara

Renters Insurance
Quick quote estimator