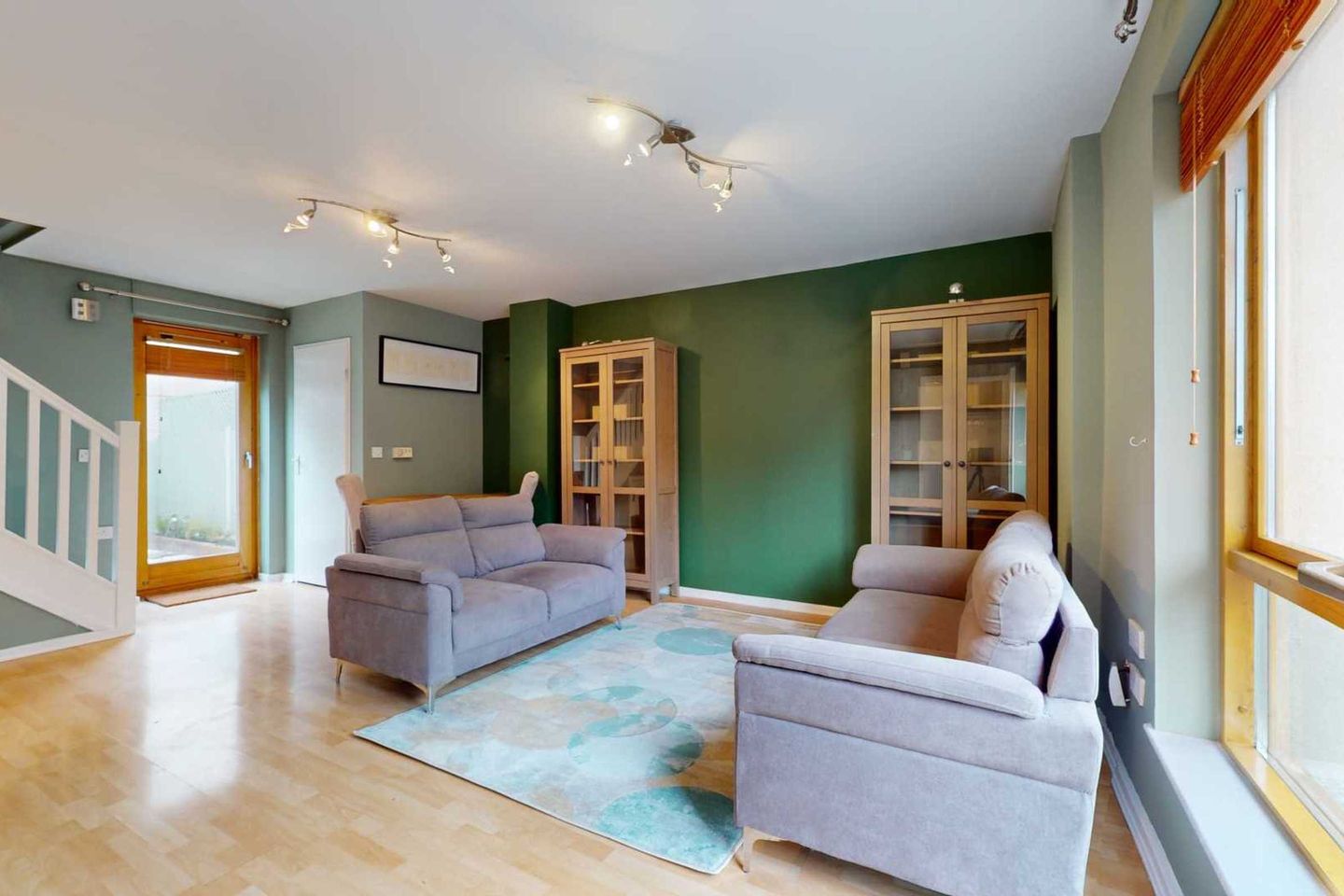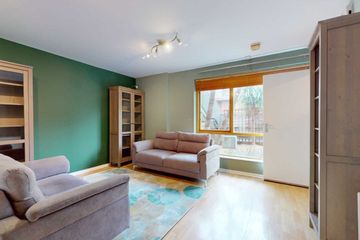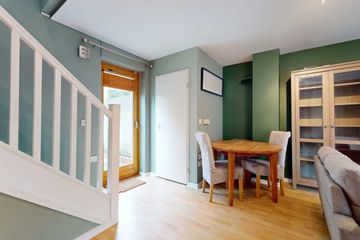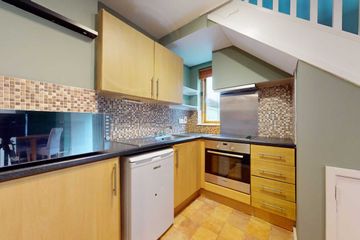


+14

18
110 Cedarbrook Walk, Cherry Orchard, Dublin 10, D10C219
€235,000
2 Bed
2 Bath
75 m²
Apartment
Description
- Sale Type: For Sale by Private Treaty
- Overall Floor Area: 75 m²
110 Cedarbrook Walk, Cherry Orchard
An exciting opportunity to purchase a spacious 2 Bedroom / 2 Bathroom, own door duplex apartment in the modern Cedarbrook development.
This beautifully presented ground floor duplex apartment consists of a bright and spacious open plan living / dining / kitchen area, with a utility room to the side and a guest wc off the entrance hallway. At first floor level are two great size double bedrooms and a family bathroom.
Apt 110 is an own door apartment and has an assigned carparking space to the front, as well as a low maintenance front garden area to the side with mature trees and low planters providing some nice greenery.
The entrance hallway leads through to the dual aspect open plan living / dining / kitchen area. The benefit of both a large southwest facing front window as well as a glass door and kitchen window, creates a bright and airy feel to the open plan ground floor of the property.
The wood laminate floor from the entrance hallway continues into the open plan space and give a nice flow between the spaces.
The kitchen has a combination of integrated appliances, ample storage space with fitted cabinets and shelving fitted, and a practical tile splashback. The utility room, to the side of the kitchen is a very convenient space, providing some always welcome additional storage space with shelving fitted, as well as providing space for the washing machine.
At first floor level, both bedrooms are to the front of the property and have a bright southwest orientation, both have a light colour wood laminate flooring, which is both stylish and practical.
The primary bedroom is spacious with a large wardrobe fitted and ample space for any additional bedroom furniture too.
Bedroom two is another good size double bedroom and would suit variety of uses, a guest bedroom, home office / work-from-home space etc.
The family bathroom has an electric shower fitted over the bath, tiled floor and an external window to help with ventilation.
To the rear of the property is a great size, low maintenance garden. The space is a combination of gravel / paving and realistic looking artificial grass. A planter running along the side with a mixture of shrubs planted and a mature tree to the rear of the garden will provide great shade in the summer months.
A garden shed is located to the side of the rear garden, power is provided to the shed and is a great location for any additional appliances, such as a freezer.
Heating throughout the property is electric and it is wired for Virgin Media Fibre Optic High Speed Broadband.
All windows and external doors are high quality alu-clad double glazed
FLOOR AREAS
OPEN PLAN LIVING / DINING / KITCHEN AREA 6.20m x 4.30m / 2.61m x 2.03m
UTILITY 1.13m x 1.96m
W/C 0.96m x 1.95m
BEDROOM 1 3.76m x 2.94m
BEDROOM 2 3.78m x 2.17m
BATHROOM 2.19m x 1.69m
TOTAL FLOOR AREA 74.75M2 / 805 SQ FT
LOCATION
The Cedarbrook development was constructed in the mid 2000's and is located in the west Dublin suburb of Cherry Orchard. The property has excellent connectivity and is conveniently located just a 300m stroll from Park West / Cherry Orchard Train Station, with a 10-12mins travel time to Heuston Station in Dublin City Centre. Liffey Valley is a 5min drive from the property and M50 / N4 (Junction 7), is approx.4km / 10-15mins drive (depending on traffic), providing access throughout the city suburbs and beyond.
Park West and numerous commercial and industrial estates are in close proximity to Cedarbrook, as well as Cherry Orchard Hospital and an array of local amenities.
Within Cedarbrook itself, is a Creche and there are numerous primary and secondary schools in the area.
Management Company Fee: € 880 per Annum (2023)
This is an opportunity not to be missed, viewing is by appointment only via RE/MAX Properties.
(These particulars do not constitute an offer or contract, and whilst every effort has been made in preparing all descriptions, dimensions, maps, and plans, these details should not be relied upon as fact. Dimensions / Illustrations are for guideline purposes only and not to scale. RE/MAX Properties will not hold itself responsible for any inaccuracies contained therein.)
Accommodation
Note:
Please note we have not tested any apparatus, fixtures, fittings, or services. Interested parties must undertake their own investigation into the working order of these items. All measurements are approximate and photographs provided for guidance only. Property Reference :RMTC37

Can you buy this property?
Use our calculator to find out your budget including how much you can borrow and how much you need to save
Map
Map
Local AreaNEW

Learn more about what this area has to offer.
School Name | Distance | Pupils | |||
|---|---|---|---|---|---|
| School Name | St Ultan's Primary School | Distance | 370m | Pupils | 366 |
| School Name | St Mary's Junior School Rowlagh | Distance | 1.3km | Pupils | 189 |
| School Name | St Mary's Senior National School | Distance | 1.4km | Pupils | 211 |
School Name | Distance | Pupils | |||
|---|---|---|---|---|---|
| School Name | St Peter Apostle Junior School | Distance | 1.4km | Pupils | 261 |
| School Name | St. Peter Apostle Sns | Distance | 1.5km | Pupils | 273 |
| School Name | Mary Queen Of Angels 2 | Distance | 1.6km | Pupils | 112 |
| School Name | Bainrion Na Naingeal | Distance | 1.7km | Pupils | 160 |
| School Name | Gaelscoil Na Camóige | Distance | 1.7km | Pupils | 231 |
| School Name | Linn Dara Schools | Distance | 1.8km | Pupils | 50 |
| School Name | Clonburris National School | Distance | 1.8km | Pupils | 502 |
School Name | Distance | Pupils | |||
|---|---|---|---|---|---|
| School Name | Collinstown Park Community College | Distance | 1.3km | Pupils | 581 |
| School Name | Palmerestown Community School | Distance | 1.4km | Pupils | 800 |
| School Name | St Johns College De La Salle | Distance | 1.8km | Pupils | 283 |
School Name | Distance | Pupils | |||
|---|---|---|---|---|---|
| School Name | St. Seton's Secondary School | Distance | 1.9km | Pupils | 0 |
| School Name | Caritas College | Distance | 1.9km | Pupils | 169 |
| School Name | Coláiste Chilliain | Distance | 2.1km | Pupils | 439 |
| School Name | Kylemore College | Distance | 2.1km | Pupils | 454 |
| School Name | Coláiste Bríde | Distance | 2.1km | Pupils | 980 |
| School Name | Moyle Park College | Distance | 2.1km | Pupils | 755 |
| School Name | St. Dominic's College Ballyfermot | Distance | 2.3km | Pupils | 323 |
Type | Distance | Stop | Route | Destination | Provider | ||||||
|---|---|---|---|---|---|---|---|---|---|---|---|
| Type | Bus | Distance | 40m | Stop | Barnville Walk | Route | 60 | Destination | John Rogerson Qy | Provider | Dublin Bus |
| Type | Bus | Distance | 40m | Stop | Barnville Walk | Route | G1 | Destination | Spencer Dock | Provider | Dublin Bus |
| Type | Bus | Distance | 70m | Stop | Barnville Walk | Route | 60 | Destination | Red Cow Luas | Provider | Dublin Bus |
Type | Distance | Stop | Route | Destination | Provider | ||||||
|---|---|---|---|---|---|---|---|---|---|---|---|
| Type | Bus | Distance | 70m | Stop | Barnville Walk | Route | G1 | Destination | Red Cow Luas | Provider | Dublin Bus |
| Type | Bus | Distance | 130m | Stop | Cedar Brook Place | Route | 60 | Destination | Red Cow Luas | Provider | Dublin Bus |
| Type | Bus | Distance | 130m | Stop | Cedar Brook Place | Route | G1 | Destination | Red Cow Luas | Provider | Dublin Bus |
| Type | Bus | Distance | 130m | Stop | Park West Avenue | Route | 60 | Destination | Red Cow Luas | Provider | Dublin Bus |
| Type | Bus | Distance | 130m | Stop | Cedar Brook Place | Route | 60 | Destination | John Rogerson Qy | Provider | Dublin Bus |
| Type | Bus | Distance | 130m | Stop | Cedar Brook Place | Route | G1 | Destination | Spencer Dock | Provider | Dublin Bus |
| Type | Bus | Distance | 150m | Stop | Park West Avenue | Route | 60 | Destination | John Rogerson Qy | Provider | Dublin Bus |
Virtual Tour
BER Details

BER No: 107690067
Energy Performance Indicator: 256.09 kWh/m2/yr
Statistics
27/04/2024
Entered/Renewed
8,338
Property Views
Check off the steps to purchase your new home
Use our Buying Checklist to guide you through the whole home-buying journey.

Similar properties
€229,000
Apartment 138, The Crescent, Park West, Dublin 12, D12H3682 Bed · 2 Bath · Apartment€235,000
Apartment 62, Block B, Aras Na Cluaine, Clondalkin, Dublin 22, D22RR522 Bed · 2 Bath · Apartment€250,000
28 Cloiginn Park, D10 V213, Ballyfermot, Dublin 103 Bed · 1 Bath · Terrace€255,000
19 Collinstown Grove, D22 HT27, Ireland, Clondalkin, Co. Dublin, D22HT273 Bed · 1 Bath · Semi-D
€259,000
7 Woodford Meadows, Clondalkin, Clondalkin, Dublin 22, D22PD272 Bed · 1 Bath · End of Terrace€265,000
19 Woodford Meadows, Clondalkin, Clondalkin, Dublin 22, D22NP992 Bed · 1 Bath · Terrace€265,000
29 Wheatfield Avenue, Clondalkin, Dublin 223 Bed · 1 Bath · Semi-D€269,950
30 Drumfinn Avenue, Ballyfermot, Ballyfermot, Dublin 10, D10XW973 Bed · 1 Bath · Terrace€274,950
12 Inagh Road, Dublin 10, Cherry Orchard, Dublin 22, D10Y0223 Bed · 1 Bath · Terrace€275,000
11 Wheatfield Grove, Clondalkin, Dublin 22, D22XE843 Bed · 1 Bath · Semi-D€280,000
23A Greenfort Lawns, Clondalkin, Clondalkin, Dublin 22, D22CR983 Bed · 2 Bath · End of Terrace€285,000
42 Kylemore Drive, Ballyfermot, Dublin 10, D10X9963 Bed · 1 Bath · Terrace
Daft ID: 119170556


Karl McCaughey MIPAV
01 902 0777Thinking of selling?
Ask your agent for an Advantage Ad
- • Top of Search Results with Bigger Photos
- • More Buyers
- • Best Price

Home Insurance
Quick quote estimator
