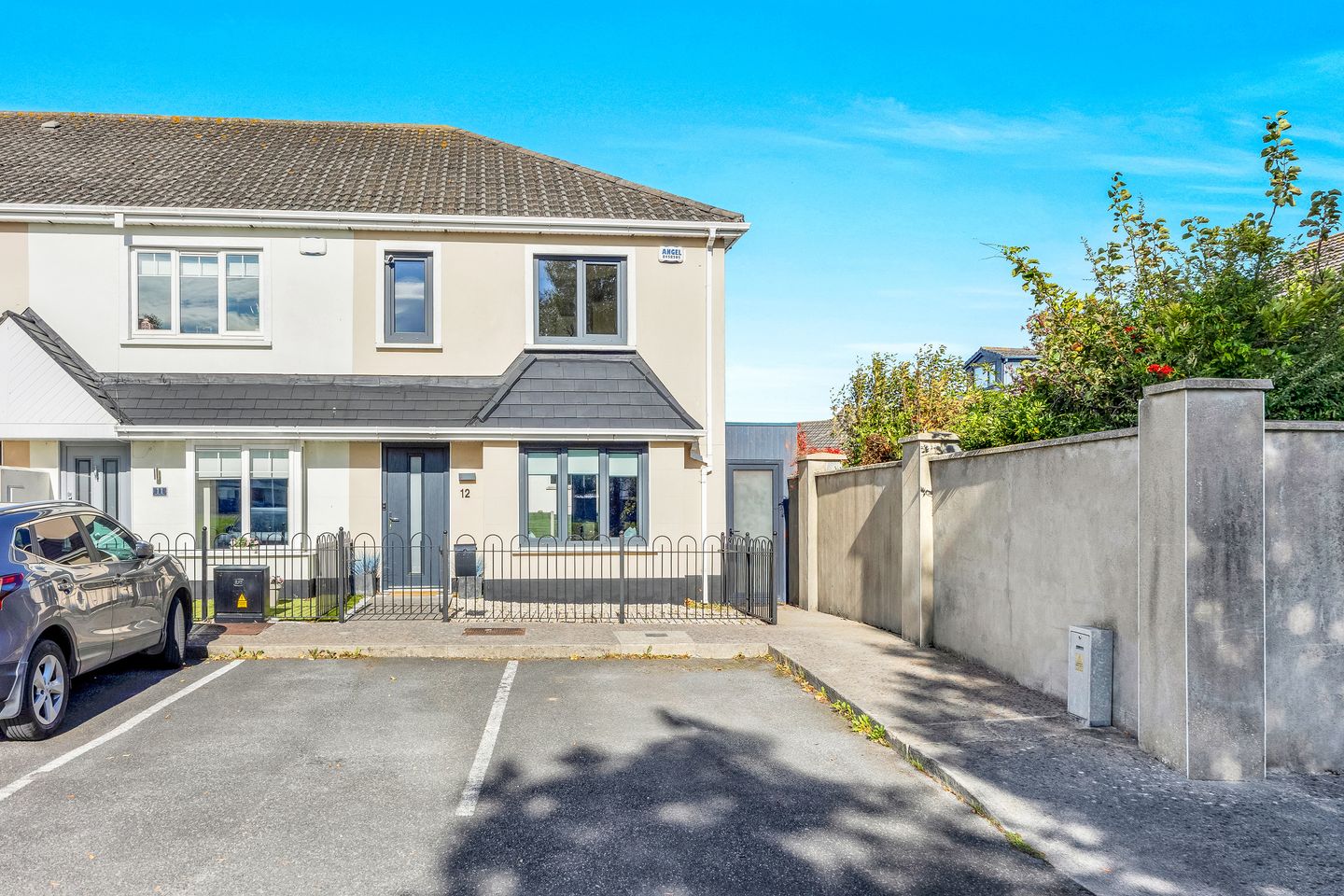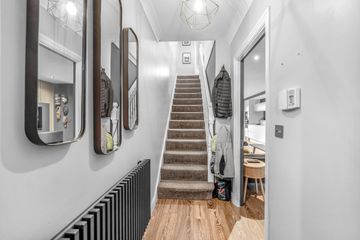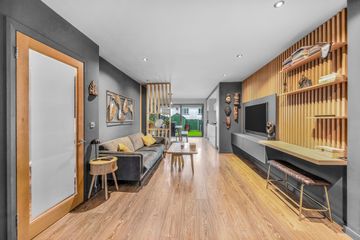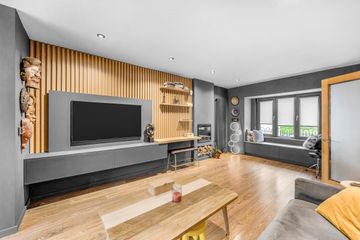



12 Holywell Dale, Swords, Swords, Co. Dublin, K67YX66
€465,000
- Price per m²:€5,167
- Estimated Stamp Duty:€4,650
- Selling Type:By Private Treaty
- BER No:109650028
- Energy Performance:131.77 kWh/m2/yr
About this property
Highlights
- B-Rated
- Fully renovated throughout
- Overlooking green space
- Utility space to the side
- Timber storage shed
Description
Smith & Butler Estates are delighted to present this beautifully maintained 3-bedroom, 2-bathroom end-of-terrace home located in the highly sought-after Holywell Dale, Swords. The property offers bright and spacious accommodation throughout, featuring a welcoming entrance hallway, a generous living room, and an open-plan kitchen and dining area with access to the rear garden. Upstairs includes three well-proportioned bedrooms, Master with an en-suite, and a stylish family bathroom. Holywell Dale is a popular, family-friendly development with a playground within 20m, ample parking, offering easy access to a wide range of amenities, including schools, shops, parks, and cafés. Swords Village, Airside Retail Park, and Dublin Airport are all within a short drive, while excellent transport links provide convenient access to Dublin City Centre and the M1/M50 network. Features: Water Softener Unit. 3 year old High Efficiency Condenser Gas Boiler. 3 year old modern kitchen with Quartz counter and shelf with fitted utilities. Bespoke feature wall with storage and desk. New realistic flame electric fireplace. Oak window seat with storage units around window. New Floors upstairs and downstairs. High efficiency modern radiators throughout. Electric blinds downstairs Front & Back. Triple glaze soundproof tilt and turn windows. Composite front door. Main bathroom and ensuite newly renovated. Both have High quality showers and fittings. Low decibel pump for shower. Master Bed: 2 year old Fitted Sliding Doors wardrobe with ample fittings inside. Alarm. Excellent public transport. Local amenities nearby. Accommodation: Hall: 1.44m x 2.88m with laminate timber flooring, classic coved ceilings, pendant lighting, carpeted staircase leading to first floor. Living Room: 3.56m x 5.30m Stunning, modern and spacious room with solid wood flooring, spotlights, bespoke Oak fitted feature wall with in-built storage, bench below window with storage drawers, electric fire unit and fitted roller blinds. Kitchen/Diner: 4.57m x 4.09m Fully fitted kitchen with floor units, fitted cabinets, solid wood flooring, integrated appliances including fridge/freezer, oven/grill, extractor, electric hob and dishwasher. There are solid wood flooring, pendant lighting, sliding glass doors that open at either end to rear garden. Landing: 2.40m x 3.07m with carpeted flooring. Master Bedroom: 4.00m x 3.22m with laminate wooden flooring, pendant lighting, blinds, vertical traditional radiator, sliding glass wardrobes and en-suite. En-suite: 1.84m x 1.51m newly renovated with floor to ceiling tiling, wall mounted mirror with storage, shower enclosure, W.H.B. & W.C.. Bedroom: 2.64m x 3.51m with laminate wooden flooring, pendant lighting and fitted wardrobes. Bedroom: 2.03m x 3.10m with laminate wooden flooring, pendant lighting and fitted blinds. Bath: 2.58m x 1.58m newly renovated with floor to ceiling tiling, walk-in shower unit with glass screen and rain-water shower, wall mounted mirror, heated towel rail, W.H.B. & W.C.. Total: 90 Sq.M - 969 Sq.Ft. Externally: There is a low maintenance front garden with stone pebbled and parking. The rear garden is lawned with a patio area leading out from the property. There is a timber storage shed and a utility space to the side of the property that is plumbed for a washing machine and sink and holds the newly installed gas boiler. Note: All measurements are approximate, and photographs are for guidance only. We have not tested any apparatus, fixtures, fittings, or services. Interested parties should conduct their own inspections. Online offers are available at www.smithbutlerestates.com.
Standard features
The local area
The local area
Sold properties in this area
Stay informed with market trends
Local schools and transport

Learn more about what this area has to offer.
School Name | Distance | Pupils | |||
|---|---|---|---|---|---|
| School Name | Holywell Educate Together National School | Distance | 250m | Pupils | 644 |
| School Name | River Valley Cns | Distance | 860m | Pupils | 140 |
| School Name | Gaelscoil An Duinninigh | Distance | 900m | Pupils | 385 |
School Name | Distance | Pupils | |||
|---|---|---|---|---|---|
| School Name | St Colmcilles Girls National School | Distance | 1.7km | Pupils | 371 |
| School Name | St Colmcille Boys | Distance | 1.8km | Pupils | 335 |
| School Name | Old Borough National School | Distance | 1.8km | Pupils | 90 |
| School Name | Holy Family Jns | Distance | 2.3km | Pupils | 581 |
| School Name | Holy Family Senior School | Distance | 2.3km | Pupils | 627 |
| School Name | Scoil Chrónáin Sns | Distance | 2.4km | Pupils | 569 |
| School Name | St Cronan's Jns | Distance | 2.5km | Pupils | 499 |
School Name | Distance | Pupils | |||
|---|---|---|---|---|---|
| School Name | Malahide & Portmarnock Secondary School | Distance | 920m | Pupils | 607 |
| School Name | Coláiste Choilm | Distance | 1.4km | Pupils | 425 |
| School Name | Fingal Community College | Distance | 2.0km | Pupils | 866 |
School Name | Distance | Pupils | |||
|---|---|---|---|---|---|
| School Name | Loreto College Swords | Distance | 2.6km | Pupils | 632 |
| School Name | St. Finian's Community College | Distance | 2.6km | Pupils | 661 |
| School Name | Swords Community College | Distance | 2.7km | Pupils | 930 |
| School Name | Malahide Community School | Distance | 3.9km | Pupils | 1246 |
| School Name | Portmarnock Community School | Distance | 5.0km | Pupils | 960 |
| School Name | Coolock Community College | Distance | 5.1km | Pupils | 192 |
| School Name | Belmayne Educate Together Secondary School | Distance | 5.9km | Pupils | 530 |
Type | Distance | Stop | Route | Destination | Provider | ||||||
|---|---|---|---|---|---|---|---|---|---|---|---|
| Type | Bus | Distance | 90m | Stop | Holywell Crescent | Route | 501 | Destination | Ormond Avenue, Stop 4915 | Provider | Swords Express |
| Type | Bus | Distance | 90m | Stop | Holywell Crescent | Route | 505 | Destination | Swords Pavilions Sc, Stop 6117 | Provider | Swords Express |
| Type | Bus | Distance | 90m | Stop | Holywell Crescent | Route | 42d | Destination | Strand Road | Provider | Dublin Bus |
Type | Distance | Stop | Route | Destination | Provider | ||||||
|---|---|---|---|---|---|---|---|---|---|---|---|
| Type | Bus | Distance | 90m | Stop | Holywell Crescent | Route | 506 | Destination | Ormond Avenue, Stop 4915 | Provider | Swords Express |
| Type | Bus | Distance | 90m | Stop | Holywell Crescent | Route | 503 | Destination | Ormond Avenue, Stop 4915 | Provider | Swords Express |
| Type | Bus | Distance | 90m | Stop | Holywell Crescent | Route | 501 | Destination | Seatown Villas, Stop 4433 | Provider | Swords Express |
| Type | Bus | Distance | 90m | Stop | Holywell Crescent | Route | 507 | Destination | Ormond Avenue | Provider | Swords Express |
| Type | Bus | Distance | 90m | Stop | Holywell Crescent | Route | 500x | Destination | Ormond Avenue, Stop 4915 | Provider | Swords Express |
| Type | Bus | Distance | 90m | Stop | Holywell Crescent | Route | 500n | Destination | Ormond Avenue, Stop 4915 | Provider | Swords Express |
| Type | Bus | Distance | 90m | Stop | Holywell Crescent | Route | 142 | Destination | Coast Road | Provider | Dublin Bus |
Your Mortgage and Insurance Tools
Check off the steps to purchase your new home
Use our Buying Checklist to guide you through the whole home-buying journey.
Budget calculator
Calculate how much you can borrow and what you'll need to save
BER Details
BER No: 109650028
Energy Performance Indicator: 131.77 kWh/m2/yr
Statistics
- 07/10/2025Entered
- 6,830Property Views
- 11,133
Potential views if upgraded to a Daft Advantage Ad
Learn How
Similar properties
€420,000
58 Waterside Court, Waterside, Malahide, Co. Dublin, K36CX403 Bed · 2 Bath · End of Terrace€425,000
61 Boroimhe Laurels, Swords, Co. Dublin3 Bed · 2 Bath · End of Terrace€425,000
2 Waterside Way, Waterside, Malahide, Co. Dublin, K36T8583 Bed · 3 Bath · Duplex€425,000
76 Boroimhe Hawthorns, Swords, Co. Dublin, Swords, Co. Dublin3 Bed · 2 Bath · End of Terrace
€425,000
10 Holywell Drive, Swords, Kinsealy, Co. Dublin, K67ET883 Bed · 3 Bath · End of Terrace€425,000
19 Oaklands Park, Swords, Swords, Co. Dublin, K67E1323 Bed · 1 Bath · Terrace€425,000
32 Castle Park, Swords, Co Dublin, K67NX753 Bed · 3 Bath · Semi-D€425,000
35 Chapel Lane, Swords, Co. Dublin, K67A9P93 Bed · 2 Bath · Terrace€450,000
24 Brookdale Walk, Swords, Co. Dublin, K67F1P13 Bed · 2 Bath · Semi-D€450,000
Apartment 104, Block D, Castle Hall, Swords Central, Main Street, Swords, Co. Dublin, K67A2113 Bed · 2 Bath · Apartment€450,000
101 The Oaks, Ridgewood, Swords, Co. Dublin, K67TV083 Bed · 2 Bath · Semi-D€450,000
14 St. Columcille`s Crescent, Swords, Co. Dublin, K67K1963 Bed · 1 Bath · Semi-D
Daft ID: 123668657

