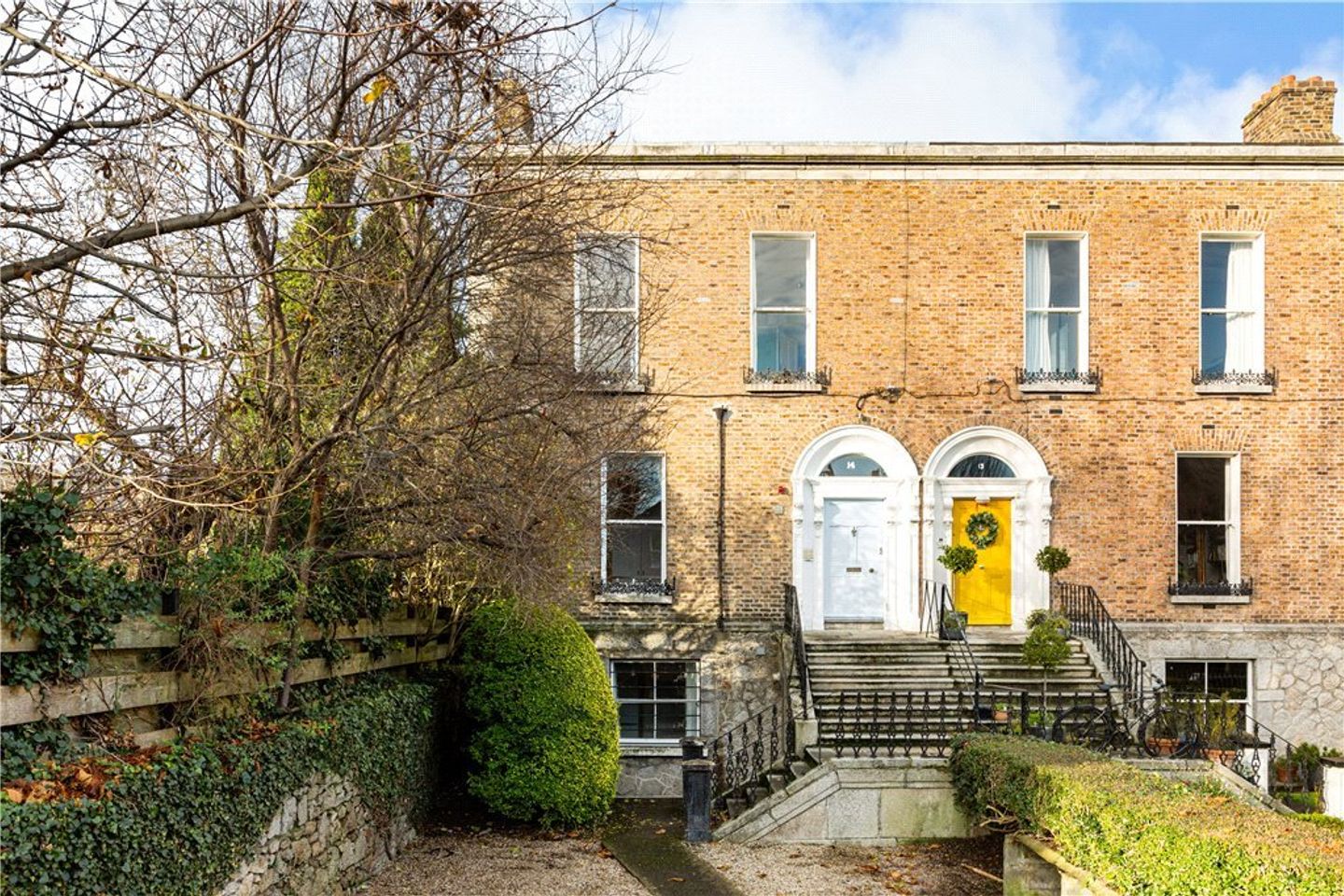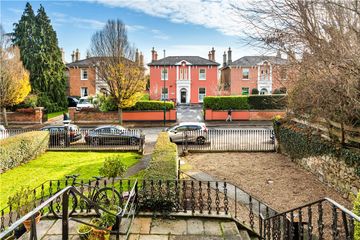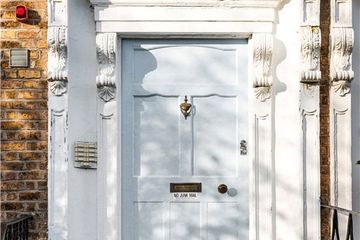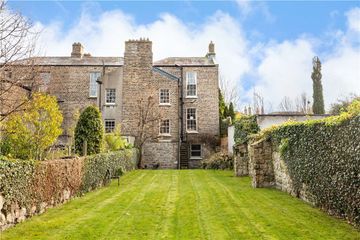


+29

33
14 Grosvenor Road Rathmines Dublin 6, Rathmines, Dublin 6, D06V577
€1,750,000
4 Bed
2 Bath
270 m²
Apartment
Description
- Sale Type: For Sale by Private Treaty
- Overall Floor Area: 270 m²
14 Grosvenor Road is a most impressive end of terrace Victorian home with many features of its era, offering well-proportioned accommodation extending to approximately (270 sqm 2906 sqft) laid out over three floors. Superbly located on this highly desirable yet quiet road adjacent to all the amenities of both Rathmines & Rathgar Villages yet within walking distance of Dublin City Centre.
This very fine property is currently laid out in nine self-contained studio units and is walk in ready for renting. A pod system is fitted in each self-contained studio unit, offering shower ensuite rooms and kitchen facilities, this pod system allows for easier removal of all services. It is also a property that is easily imagined back into a single-family home if required by the new owners with many of the wonderful period features associated with such homes still intact.
The property is approached to the front by a railed and gated pedestrian path that leads to a flight of granite steps leading to the hall door. Well set back from the road with a pebbled and paved low maintenance front garden bordered with shrubbery and mature trees. The most impressive welcoming entrance hall with inner arch gives a sense of what lies beyond and provides direct access into units four and five on the floor plan or the fine interconnecting reception rooms if reconfigured, with a small flight of steps to unit six on the return. The garden level can be accessed by its own door entrance or inner staircase with door to a plumbed utility along with three self-contained studio units seven, eight and nine on the floorplan, or if converted back to a family home this is where you could potentially have your open plan kitchen, family room and maybe a fourth bedroom. The first floor and associated return offers the final three units in the house or the Primary Bedroom suite, along with bedroom’s two and three. The very generous lawned rear garden extends to approximately 145ft in length and is a real surprise and asset being so close to the city, with rear lane gated access located around the corner off Grosvenor Place. Surrounded by stone cut walls and backing onto St Louis School.
Grosvenor Road is a quiet, mature, and superbly fashionable location offering tremendous convenience being within a short walk of both Rathmines and Rathgar Villages, with its host of specialist shops, restaurants and pubs. Rathmines has all the facilities of the redeveloped Swan Centre, The Stella Theatre, Rathmines Library, and Omniplex Cinema. Ranelagh Village and Dublin City Centre are all within easy access. A number of premier schools and colleges to include St Mary’s College Rathmines, The High School Rathgar, Stratford College Rathgar, Gonzaga College Ranelagh, and Alexandra College to name but a few. For the commuters the local bus services are second to none, the nearest Luas is available at either Milltown or Beechwood Luas Stops. A more convenient location would be hard to find.
Ground Floor
Inner Hall (10.00m x 1.30m )own door access, plumbed for a utility room, hall with feature exposed brick wall, tiled floor
Unit 7 (Kitchen) (5.30m x 4.30m )exposed granite chimney, tiled floor, light fitting, sash window to front with shutters. Bathroom pod with shower, wc, wash hand basin. Kitchen pod with hot water cylinder, single oven, sink, two ring hob, fridge, and storage.
Unit 8 (Family Room) (4.80m x 4.40m )with tiled floor, picture window to rear with sash window with shutters, electric heater, cast iron fireplace, central light fittings, Bathroom enclosure pod with shower, wc, wash hand basin. Kitchen pod with hot water cylinder, single oven, sink, two ring hob, fridge, and storage.
Unit 9 (Bedroom 4) (6.90m x 2.70m )tiled floor, cast iron painted fireplace, door to the rear garden. Bathroom enclosure pod with shower, wc, wash hand basin. Kitchen pod with hot water cylinder, single oven, sink, two ring hob, fridge, and storage.
Ground Floor Return
Hallway with door out to granite steps that lead down into the garden patio area.
Unit 6 / Bathroom (5.20m x 2.90m )cast iron fireplace with stove, picture window with shutters overlooking the rear garden. Bathroom enclosure pod with shower, wc, wash hand basin. Kitchen pod with hot water cylinder, single oven, sink, two ring hob, fridge, and storage.
Hall Floor
Entrance (10.80m x 1.92m )with a tiled floor, high ceilings, ornate cornice work, archway with wood panelling, steps leading down to the return.
Unit 4 (Drawing Room) (5.10m x 4.30m )tiled floor, cast iron painted fireplace fitted with a gas stove, large sash windows with shutters, ceiling coving, interconnecting doors, ceiling light fittings. Bathroom enclosure pod with shower, wc, wash hand basin. Kitchen pod with hot water cylinder, single oven, sink, two ring hob, fridge, and storage.
Unit 5 (Dining Room) (5.00m x 5.00m )with tiled floor, cast iron painted fireplace, large sash window and shutters overlooking the rear garden. Bathroom enclosure pod with shower, wc, wash hand basin. Kitchen pod with hot water cylinder, single oven, sink, two ring hob, fridge, and storage.
Hall Floor Return
Unit 3 (Bedroom 3) (5.50m x 2.90m )with tiled floor, porthole window, sash window to rear with shutters, painted cast iron fireplace, vault type ceiling with centre light fittings. Bathroom enclosure pod with shower, wc, wash hand basin. Kitchen pod with hot water cylinder, single oven, sink, two ring hob, fridge, and storage.
First Floor
Unit 1 (Primary Bedroom) (7.30m x 4.50m )spans the property to the front, tiled floor, two large picture windows with sash windows and shutters, marble fireplace with cast iron insert and stove, electric storage heater. Bathroom enclosure pod with shower, wc, wash hand basin. Kitchen pod with hot water cylinder, single oven, sink, two ring hob, fridge, and storage.
Unit 2 (Bedroom 2) (5.20m x 4.90m )tiled floor, marble fireplace with cast iron insert and stove, large picture window overlooking the rear with shutters, large ceiling with attic access, ornate coving. Bathroom enclosure pod with shower, wc, wash hand basin. Kitchen pod with hot water cylinder, single oven, sink, two ring hob, fridge, and storage.
First floor Return stairs leading into an area that has been screened off with skylight and is used as a plant storage room.
Rear Garden Pebble patio area with steps up into the lawned garden extending to a very generous 145ft. Surrounded by stone cut walls, with gates to rear, potentially offering vehicular access with necessary permissions, planted with lawn, mature trees and raised flower beds.
Well set back from the road to the front with low maintenace pebble and paved garden.
To the rear there is a pebble patio area with steps up into the lawned garden extending to a very generous 145ft. Surrounded by stone cut walls, with gates to rear, potentially offering vehicular access with necessary permissions, planted with lawn, mature trees and raised flower beds.

Can you buy this property?
Use our calculator to find out your budget including how much you can borrow and how much you need to save
Property Features
- Impressive two storey over garden Victorian property extending to approximately 270sqm (2906sqft).
- Many features of the era including high ceilings, cornice, marble fireplaces and well-proportioned accommodation.
- Superbly located in a most convenient location adjacent to all the amenities of Rathmines and Rathgar Village. Within walking distance of Dublin City
- Extensive enclosed and lawned rear garden of approximately 145ft in length with rear lane access off Grosvenor Place
- Presently laid out in nine self-contained studio units with own esb meters
- Electric Heating throughout
Map
Map
Local AreaNEW

Learn more about what this area has to offer.
School Name | Distance | Pupils | |||
|---|---|---|---|---|---|
| School Name | St. Louis Senior Primary School | Distance | 460m | Pupils | 410 |
| School Name | St Louis Infant School | Distance | 500m | Pupils | 251 |
| School Name | Kildare Place National School | Distance | 500m | Pupils | 200 |
School Name | Distance | Pupils | |||
|---|---|---|---|---|---|
| School Name | St. Louis National School | Distance | 500m | Pupils | 0 |
| School Name | Harold's Cross Etns | Distance | 610m | Pupils | 95 |
| School Name | St Clare's Primary School | Distance | 760m | Pupils | 205 |
| School Name | Rathgar National School | Distance | 790m | Pupils | 94 |
| School Name | Scoil Bhríde | Distance | 890m | Pupils | 379 |
| School Name | Gaelscoil Lios Na Nóg | Distance | 930m | Pupils | 203 |
| School Name | Scoil Mológa | Distance | 1.1km | Pupils | 229 |
School Name | Distance | Pupils | |||
|---|---|---|---|---|---|
| School Name | St. Louis High School | Distance | 100m | Pupils | 674 |
| School Name | Rathmines College | Distance | 540m | Pupils | 55 |
| School Name | Harolds Cross Educate Together Secondary School | Distance | 610m | Pupils | 187 |
School Name | Distance | Pupils | |||
|---|---|---|---|---|---|
| School Name | St. Mary's College C.s.sp., Rathmines | Distance | 810m | Pupils | 476 |
| School Name | Stratford College | Distance | 1.2km | Pupils | 174 |
| School Name | Sandford Park School | Distance | 1.4km | Pupils | 436 |
| School Name | Synge Street Cbs Secondary School | Distance | 1.5km | Pupils | 311 |
| School Name | Gonzaga College Sj | Distance | 1.5km | Pupils | 570 |
| School Name | Presentation Community College | Distance | 1.5km | Pupils | 466 |
| School Name | The High School | Distance | 1.6km | Pupils | 806 |
Type | Distance | Stop | Route | Destination | Provider | ||||||
|---|---|---|---|---|---|---|---|---|---|---|---|
| Type | Bus | Distance | 30m | Stop | Grosvenor Road | Route | 83 | Destination | Kimmage | Provider | Dublin Bus |
| Type | Bus | Distance | 30m | Stop | Grosvenor Road | Route | 83a | Destination | Kimmage | Provider | Dublin Bus |
| Type | Bus | Distance | 30m | Stop | Grosvenor Road | Route | S2 | Destination | Heuston Station | Provider | Dublin Bus |
Type | Distance | Stop | Route | Destination | Provider | ||||||
|---|---|---|---|---|---|---|---|---|---|---|---|
| Type | Bus | Distance | 30m | Stop | Grosvenor Road | Route | 49n | Destination | Tallaght | Provider | Nitelink, Dublin Bus |
| Type | Bus | Distance | 40m | Stop | Grosvenor Road | Route | 83 | Destination | Harristown | Provider | Dublin Bus |
| Type | Bus | Distance | 40m | Stop | Grosvenor Road | Route | 83a | Destination | Harristown | Provider | Dublin Bus |
| Type | Bus | Distance | 40m | Stop | Grosvenor Road | Route | 83 | Destination | Westmoreland St | Provider | Dublin Bus |
| Type | Bus | Distance | 40m | Stop | Grosvenor Road | Route | S2 | Destination | Irishtown | Provider | Dublin Bus |
| Type | Bus | Distance | 40m | Stop | Grosvenor Road | Route | 83a | Destination | Charlestown | Provider | Dublin Bus |
| Type | Bus | Distance | 40m | Stop | Grosvenor Road | Route | 83 | Destination | Charlestown | Provider | Dublin Bus |
Statistics
17/04/2024
Entered/Renewed
3,246
Property Views
Check off the steps to purchase your new home
Use our Buying Checklist to guide you through the whole home-buying journey.

Similar properties
€1,575,000
19 Heytesbury Street, Portobello, Dublin 8, D08Y2R44 Bed · 5 Bath · Terrace€1,595,000
9 Whitebeam Avenue, Clonskeagh, Dublin 14, D14K7325 Bed · 3 Bath · Semi-D€1,650,000
29 Charleston Road, Ranelagh, Ranelagh, Dublin 6, D06X97715 Bed · 12 Bath · Detached€1,675,000
35 Mountpleasant Square, Ranelagh, Ranelagh, Dublin 6, D06PW665 Bed · 5 Bath · End of Terrace
€1,695,000
378 Harold's Cross Road, Harold's Cross, Dublin 6w, D6WF9814 Bed · 3 Bath · End of Terrace€1,695,000
27 Ormond Road, Rathmines, Dublin 6, D06XK685 Bed · 4 Bath · Semi-D€1,750,000
20 Brighton Square, Dublin 6, D06WT447 Bed · 7 Bath · Townhouse€1,750,000
14 Grosvenor Road Rathmines Dublin 6, Rathmines, Dublin 6, D06V5774 Bed · 2 Bath · Apartment€1,750,000
3 Milltown Bridge Road, Clonskeagh, Dublin 14, D14NY985 Bed · 4 Bath · Detached€1,800,000
Linden, Linden, Eglinton Park, Dublin 4, D04T3H76 Bed · 4 Bath · Detached€1,800,000
30 Zion Road, Rathgar, Dublin 6, D06V2T14 Bed · 3 Bath · Detached€1,850,000
Camros, 35 Dartry Road, Dartry, Dublin 6, D06A3Y94 Bed · 4 Bath · Semi-D
Daft ID: 119113324


Tracey Gilbourne
01 492 4670Thinking of selling?
Ask your agent for an Advantage Ad
- • Top of Search Results with Bigger Photos
- • More Buyers
- • Best Price

Home Insurance
Quick quote estimator
