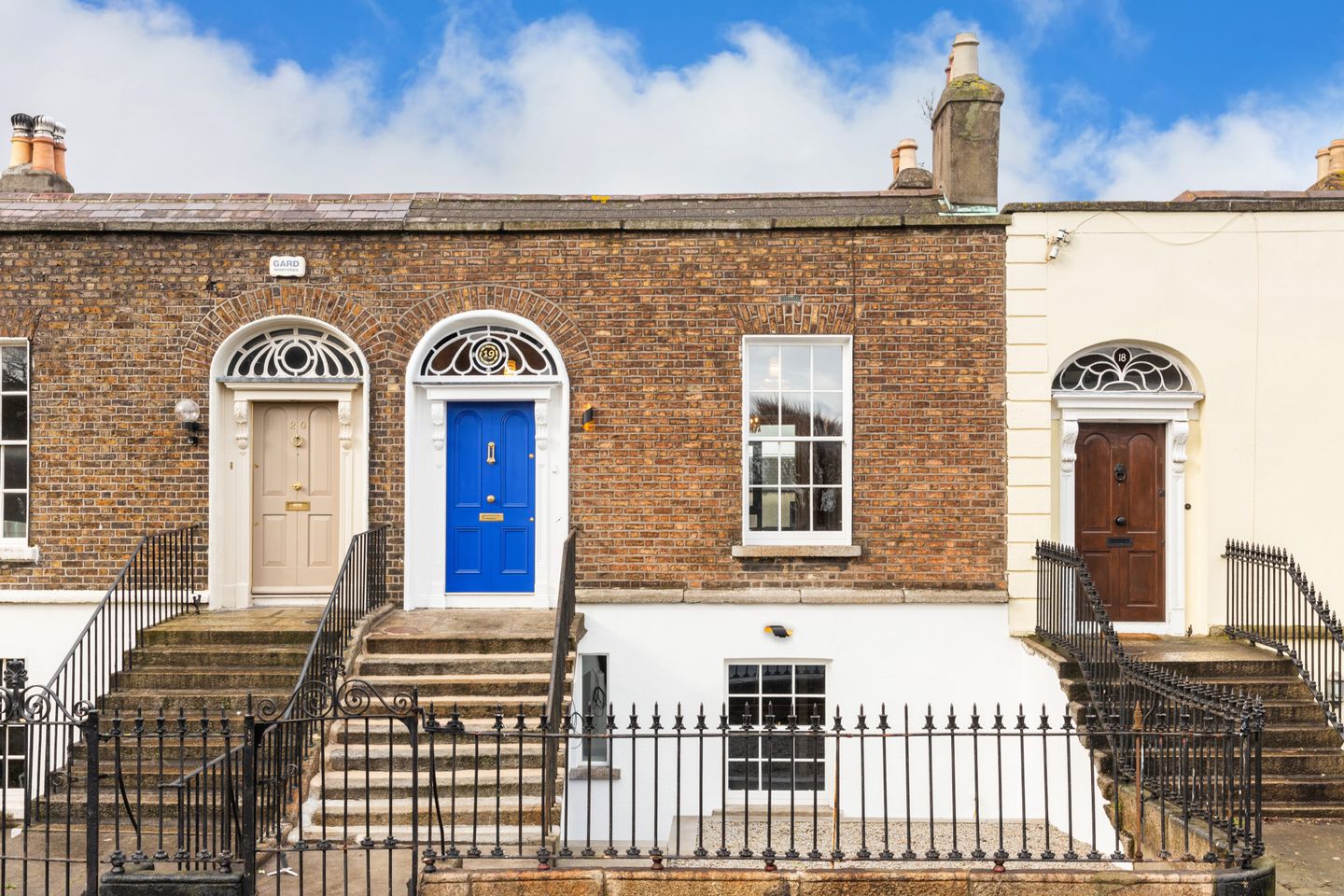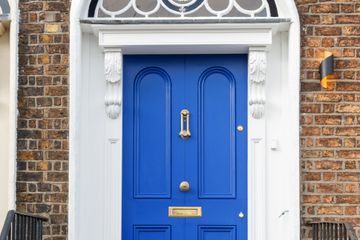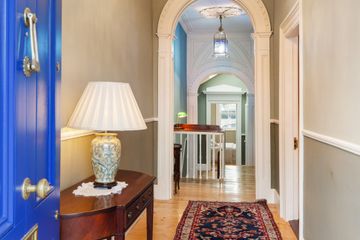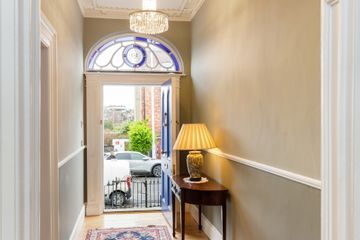


+35

39
19 Heytesbury Street, Portobello, Dublin 8, D08Y2R4
€1,575,000
4 Bed
5 Bath
227 m²
Terrace
Description
- Sale Type: For Sale by Private Treaty
- Overall Floor Area: 227 m²
Number 19 Heytesbury Street is a charming 4 bedroomed red-brick Victorian home on a peaceful and popular residential road located just off South Circular Road.
The property was recently extensively refurbished and is tastefully presented throughout with light filled rooms of good proportions. It is a perfect blend of period charm and contemporary living and is sure to appeal to many potential purchasers and is suitable for multi-generational use.
Located in a fashionable district in the heart of Portobello lauded for its superbly appointed and distinctive homes, it has a special character, charm and a welcoming atmosphere all of its own and extends to an impressive 227 sq.m./ 2,443 sq. ft. approx. The accommodation briefly comprises; a welcoming entrance hall, interconnecting drawing room and dining room, family room, guest bathroom, kitchen, living/dining room with a six-meter triple glazed, triple sliding door extending the length of the room.
Four spacious double bedrooms, with three benefiting from en-suite shower rooms and two of which have triple glazed sliding doors to the courtyard and a family bathroom which completes the accommodation.
The property is further enhanced by many original period features which include magnificent intricate cornicing, handsome marble and granite fireplaces, six over six double glazed sash windows complete with the original working shutters. As well as this, this home has been replumbed and re-wired, and enjoys modern features such as triple glazed windows, underfloor heating governed by zone thermostats and a Nibe air to water system to name but a few.
The property also benefits from wrought iron railings and an impressive granite staircase leading to the hall door as well as a sizeable rear courtyard with ceramic tiles and outdoor lighting.
Heytesbury Street is superbly located with all social and essential amenities on your doorstep to include the many trendy eateries, food stores and coffee houses as well as the nearby Camden Quarter. Both St Stephens Green and Grafton Street are within a gentle stroll. Transport options to include the Luas at nearby Harcourt Street and bus routes are close by as are the Dublin Bike stations at Grantham Street and Portobello.
Entrance Hall 4.25 x 1.69. Reclaimed wooden floorboards, centre rose, coved ceilings, intricate decorative archway, notably high ceilings, light well with stained glass above the hall door, dado rail and the original stairs and banister.
Living Room 4.25 x 4.60. Original floorboards, notably high ceilings, centre rose and ceiling cornicing, six over six doubled glazed sash window with working shutters, attic hatch, cast iron fireplace with marble surround and original bi folding doors leading to;
Dining Room 3.85 x 4.60. Original floorboards, notably high ceilings, ceiling cornicing, centre rose, granite mantlepiece, two storage cupboards, exposed brick and open to the rear extension.
Family Room 5.23 x 3.14. Reclaimed wooden flooring, four pane electronically controlled skylight, exposed brick and timber frames, recessed lighting and a generous window overlooking the rear courtyard. This room is also plumbed and wired for use as a kitchen if desired.
Return 5.27 x 1.69. Reclaimed wooden flooring, picture rail, double glazed Velux window and an original intricate decorative archway.
Bedroom 1 3.81 x 3.15. Double bedroom, centre rose, six pane double sash window, ceiling coving, mantle and reclaimed wooden flooring.
Showeroom 1.91 x 1.54. Tiled flooring and tiled walls, mounted mirror, wash hand basin, wc, shower cubicle with a rainwater shower head and a double-glazed Velux window.
Garden level Entrance Hall 9.62 x 2.20. Mosaic style tiled flooring, an exposed brick archway and understair storage.
Bedroom 2 4.25 x 4.40. Double bedroom, laminate flooring, centre rose, ceiling coving, six over six double glazed sash window with original working shutters and door to;
En-Suite 1.86 x 2.60. Ceramic tiled flooring and walls, wc, shower with rainwater showerhead attachment, wash hand basin, built in storage and a mounted mirror.
Main Bathroom 3.78 x 1.44. Marble style ceramic tiled flooring and walls, wash hand basin and built in storage, large corner bathtub, wc and a mounted mirror with touch LED backlighting and demister.
Bedroom 3 5.30 x 3.14. Double bedroom, laminate flooring, recessed lighting, recessed lighting and sliding doors to the rear courtyard.
En-Suite 1.86 x 2.60. Ceramic tiled flooring and walls, wc, shower with rainwater showerhead attachment, wash hand basin, built in storage and a mounted mirror with touch LED backlighting and demister.
Kitchen 3.81 x 3.15. Mosaic style tiled flooring, both base and wall cabinets with integrated appliances (to include a Neff microwave, Neff oven and induction hob), quartz countertop, ample storage and plumbed for a washing machine/dryer.
Living/Dining Room 9.00 x 3.15. Laminate flooring, four pane electronically controlled triple glazed Velux window and generous 6-meter triple glazed sliding doors extending the length of the room overlooking the courtyard.
Bedroom 4 4.34 x 3.19. Double bedroom, laminate flooring, triple glazed sliding doors to the rear courtyard, notably high ceilings and access to;
En-Suite 1.48 x 2.75. Slate style ceramic tile flooring and part tiled walls, skylight, wash hand basin with built in storage, wc, mounted mirror and a should with a rain water showerhead attachment.
Walk In Wardrobe 1.53 x 2.75. Laminate flooring and access to the gated residents laneway.
Courtyard Slate style tiles, outdoor lighting and stone wall.

Can you buy this property?
Use our calculator to find out your budget including how much you can borrow and how much you need to save
Map
Map
Local AreaNEW

Learn more about what this area has to offer.
School Name | Distance | Pupils | |||
|---|---|---|---|---|---|
| School Name | Bunscoil Synge Street | Distance | 200m | Pupils | 113 |
| School Name | Presentation Primary School | Distance | 500m | Pupils | 210 |
| School Name | St Patrick's Cathedral Choir School | Distance | 510m | Pupils | 31 |
School Name | Distance | Pupils | |||
|---|---|---|---|---|---|
| School Name | St Brigid's Primary School | Distance | 590m | Pupils | 236 |
| School Name | South City Cns | Distance | 620m | Pupils | 137 |
| School Name | Scoil Treasa Naofa | Distance | 690m | Pupils | 165 |
| School Name | Francis St Cbs | Distance | 790m | Pupils | 170 |
| School Name | Harcourt Terrace Educate Together National School | Distance | 830m | Pupils | 116 |
| School Name | Griffith Barracks Multi D School | Distance | 840m | Pupils | 379 |
| School Name | St Catherine's National School | Distance | 970m | Pupils | 194 |
School Name | Distance | Pupils | |||
|---|---|---|---|---|---|
| School Name | Synge Street Cbs Secondary School | Distance | 160m | Pupils | 311 |
| School Name | St Patricks Cathedral Grammar School | Distance | 500m | Pupils | 277 |
| School Name | Presentation College | Distance | 600m | Pupils | 152 |
School Name | Distance | Pupils | |||
|---|---|---|---|---|---|
| School Name | St. Mary's College C.s.sp., Rathmines | Distance | 840m | Pupils | 476 |
| School Name | Loreto College | Distance | 870m | Pupils | 570 |
| School Name | Catholic University School | Distance | 870m | Pupils | 561 |
| School Name | Rathmines College | Distance | 1.2km | Pupils | 55 |
| School Name | Harolds Cross Educate Together Secondary School | Distance | 1.4km | Pupils | 187 |
| School Name | James' Street Cbs | Distance | 1.5km | Pupils | 180 |
| School Name | St. Louis High School | Distance | 1.5km | Pupils | 674 |
Type | Distance | Stop | Route | Destination | Provider | ||||||
|---|---|---|---|---|---|---|---|---|---|---|---|
| Type | Bus | Distance | 240m | Stop | Camden Street Lower | Route | 16 | Destination | Dublin Airport | Provider | Dublin Bus |
| Type | Bus | Distance | 240m | Stop | Camden Street Lower | Route | 83 | Destination | Westmoreland St | Provider | Dublin Bus |
| Type | Bus | Distance | 240m | Stop | Camden Street Lower | Route | 83 | Destination | Charlestown | Provider | Dublin Bus |
Type | Distance | Stop | Route | Destination | Provider | ||||||
|---|---|---|---|---|---|---|---|---|---|---|---|
| Type | Bus | Distance | 240m | Stop | Camden Street Lower | Route | 65 | Destination | Poolbeg St | Provider | Dublin Bus |
| Type | Bus | Distance | 240m | Stop | Camden Street Lower | Route | 83 | Destination | Harristown | Provider | Dublin Bus |
| Type | Bus | Distance | 240m | Stop | Camden Street Lower | Route | 68a | Destination | Poolbeg St | Provider | Dublin Bus |
| Type | Bus | Distance | 240m | Stop | Camden Street Lower | Route | 16 | Destination | O'Connell Street | Provider | Dublin Bus |
| Type | Bus | Distance | 240m | Stop | Camden Street Lower | Route | 83a | Destination | Charlestown | Provider | Dublin Bus |
| Type | Bus | Distance | 240m | Stop | Camden Street Lower | Route | 122 | Destination | Ashington | Provider | Dublin Bus |
| Type | Bus | Distance | 240m | Stop | Camden Street Lower | Route | 65b | Destination | Poolbeg St | Provider | Dublin Bus |
Video
BER Details

Statistics
19/04/2024
Entered/Renewed
2,751
Property Views
Check off the steps to purchase your new home
Use our Buying Checklist to guide you through the whole home-buying journey.

Similar properties
€1,550,000
16 Leinster Square, Rathmines, Dublin 6, D06KD925 Bed · 5 Bath · Terrace€1,650,000
29 Charleston Road, Ranelagh, Ranelagh, Dublin 6, D06X97715 Bed · 12 Bath · Detached€1,675,000
35 Mountpleasant Square, Ranelagh, Ranelagh, Dublin 6, D06PW665 Bed · 5 Bath · End of Terrace€1,695,000
Apt 3 74/75 Fitzwilliam Lane Dublin 2, Dublin 2, D02X3894 Bed · 3 Bath · Apartment
€1,700,000
6 Belgrave Square East, Rathmines, Dublin 6, D06Y3934 Bed · 5 Bath · Semi-D€2,000,000
Oakley Manor, 46 Oakley Road, D06TY045 Bed · 2 Bath · Detached€2,050,000
42 Belgrave Square West, D06W9274 Bed · 2 Bath · Terrace€2,250,000
60 Leinster Road, Rathmines, Dublin 6, D06Y5N75 Bed · 3 Bath · Terrace€2,400,000
40 Leinster Road, Rathmines, Rathmines, Dublin 6, D06PX2014 Bed · 14 Bath · Terrace€2,850,000
65 Fitzwilliam Square, Dublin 2, D02KW406 Bed · 6 Bath · Terrace€2,950,000
Thaddeus, 19 Northbrook Road, D06WE026 Bed · 4 Bath · Semi-D€3,000,000
9 Harcourt Terrace, Dublin 2, D02F6774 Bed · 2 Bath · Semi-D
Daft ID: 15616246


Chris Corrigan
01 496 6066Thinking of selling?
Ask your agent for an Advantage Ad
- • Top of Search Results with Bigger Photos
- • More Buyers
- • Best Price

Home Insurance
Quick quote estimator
