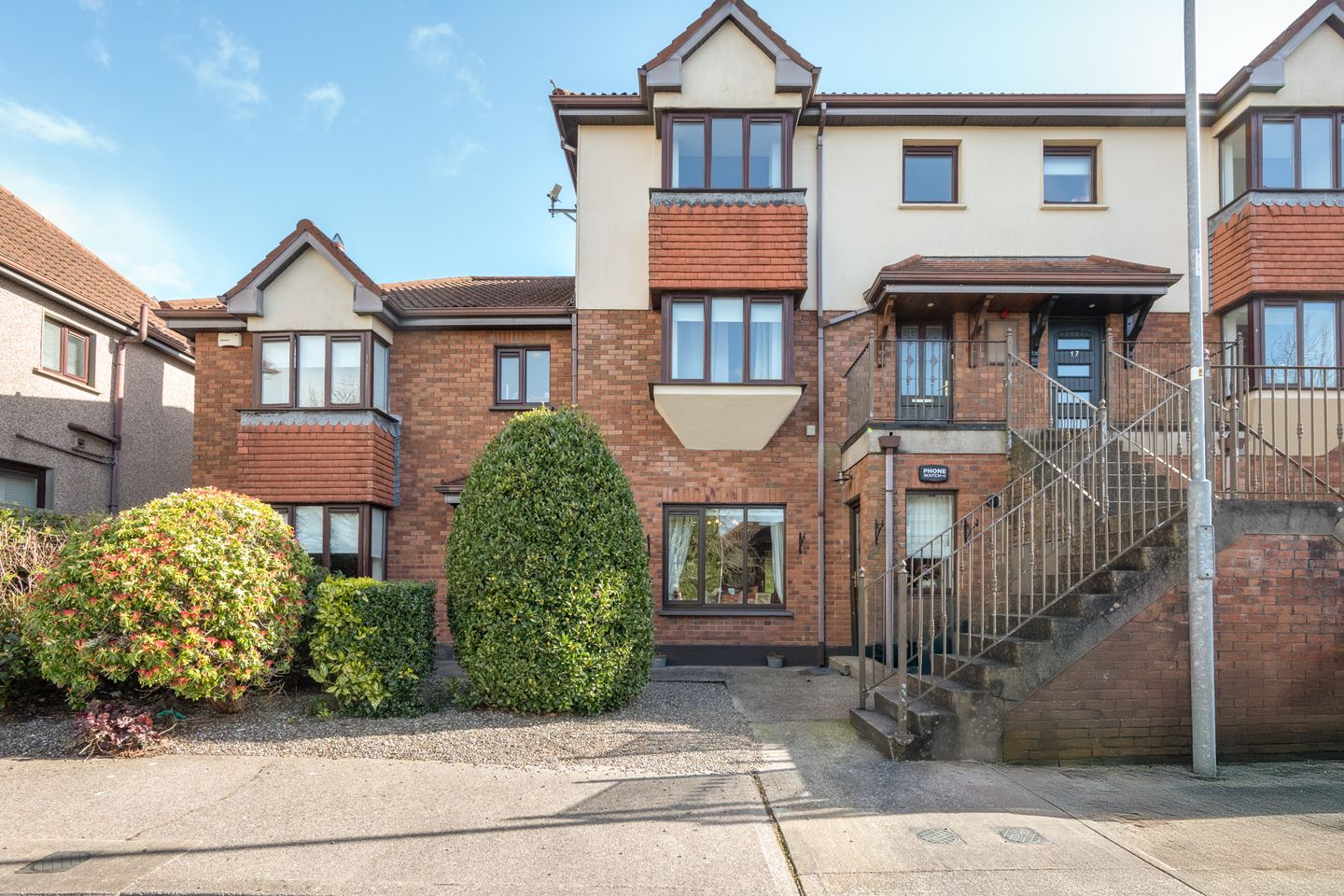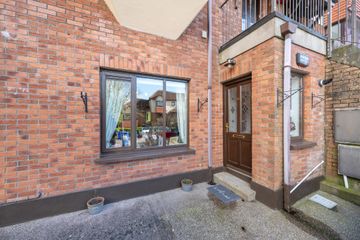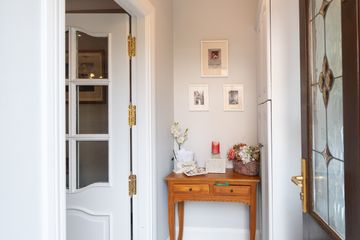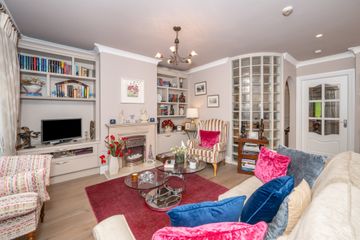



14 Nutgrove Mews, Maryborough Woods, Douglas, Cork City, Co. Cork, T12HW8N
€295,000
- Price per m²:€4,121
- Estimated Stamp Duty:€2,950
- Selling Type:By Private Treaty
- BER No:118325095
- Energy Performance:137.08 kWh/m2/yr
About this property
Highlights
- Gas fired central heating.
- Tastefully decorated throughout and presented in turnkey condition.
- Spacious living accommodation.
- One designated car space and an additional visitor car space.
Description
Irish & European are delighted to present for sale No.14 Nutgrove Mews, a beautifully presented two-bedroomed ground floor apartment c. 60 Sq.m. / 645 Sq. ft. positioned in a quiet part of Maryborough Woods, Douglas. As you enter the property, it is immediately evident that the property has been decorated by an interior designer and that attention to detail has been taken with this home being meticulously maintained and tastefully decorated throughout. The residence is bright and has well proportioned living accommodation with a curved glass wall . The location is superb with Douglas Village a mere 3-minute drive , where all social and essential amenities are to be enjoyed. The City Centre is also conveniently reachable by car via the South Link Road. Additionally, the area features a number of primary and secondary schools, and sporting amenities such as Douglas Golf Club & Douglas Community Park. Viewings are by prior appointment only and come highly recommended to fully appreciate this stunning property! Accommodation : Entrance Porch Tiled flooring, fitted burglar alarm, fitted closet with Baxi Gas Boiler, fitted carbon monoxide alarm. Fitted blind. Living/Dining Area 5.08m x 5.77m 16.67ft x 18.93ft Engineered oak timber flooring, feature marble fireplace with marble hearth and electric inset. Beautifully crafted bookshelf cabinet, entertainment cabinet with integrated storage and shelving. Light fittings excluded from carriage of sale, curtain rails & curtains excluded from carriage of sale. Kitchen 3.40m x 2.61m 11.15ft x 8.56ft Tiled flooring, gorgeous fitted kitchen with fitted units at worktop and eye level with granite worktops, tiled splash-back complimented by ambient lighting, integrated appliances included are gas hob, electric oven, extractor fan, fridge & freezer & dishwasher. Spot lighting, fitted smoke alarm. Bathroom Fully tiled bathroom suite, wc, whb, fitted bath & fitted splash-back shower door. Spot lighting & extractor fan. Bedroom 1 3.60m x 2.93m 11.81ft x 9.61ft Engineered oak timber flooring, fitted wardrobes, secret door to en-suite. Fitted blinds. Curtain rails, curtains & light fittings excluded from carriage of sale. Main Bedroom Suite Beautifully tiled modern suite with wc, whb, fitted shower unit with retractable shower door. Chrome heated towel rail. Extractor fan. Bedroom 2 2.65m x 3.59m 8.69ft x 11.78ft Engineered oak timber flooring, fitted wardrobes, fitted blinds. Curtain rails, curtains & light fittings excluded from carriage of sale. Hallway Engineered oak timber flooring, spot lighting. Hot press unit with fitted shelving. Outside : The property enjoys the benefit of a communal garden. Services : Mains water, sewerage, electricity and gas connection. Inclusions : Integrated appliances within kitchen. Directions : From the fingerpost roundabout in Douglas Village, the property can be accessed via the Carrigaline Road the R609. Proceed for c1.1km and turn left into Maryborough Hill. Th entrance to Nutgrove Mews is c.200 metres on the right hand side, the agents sign is displayed at the property. Eircode: T12HW8N DIRECTIONS: The area is well-connected by two excellent bus routes, Bus Routes 216 and 220, covering a wide geographical area between Wilton and Monkstown plus Ballincollig and Carrigaline, both via Douglas and the City Centre. Cork Airport 10 min drive Kent Station 15 min drive
The local area
The local area
Sold properties in this area
Stay informed with market trends
Local schools and transport

Learn more about what this area has to offer.
School Name | Distance | Pupils | |||
|---|---|---|---|---|---|
| School Name | St Luke's School Douglas | Distance | 610m | Pupils | 207 |
| School Name | St Columbas Boys National School | Distance | 820m | Pupils | 364 |
| School Name | St Columba's Girls National School | Distance | 970m | Pupils | 370 |
School Name | Distance | Pupils | |||
|---|---|---|---|---|---|
| School Name | Gaelscoil Na Dúglaise | Distance | 1.2km | Pupils | 438 |
| School Name | Scoil Niocláis | Distance | 1.8km | Pupils | 746 |
| School Name | Scoil Bhríde Eglantine | Distance | 1.8km | Pupils | 388 |
| School Name | Rochestown National School | Distance | 1.9km | Pupils | 465 |
| School Name | Douglas Rochestown Educate Together National School | Distance | 2.1km | Pupils | 513 |
| School Name | Beaumont Boys National School | Distance | 2.2km | Pupils | 289 |
| School Name | Beaumont Girls National School | Distance | 2.2km | Pupils | 324 |
School Name | Distance | Pupils | |||
|---|---|---|---|---|---|
| School Name | Douglas Community School | Distance | 1.3km | Pupils | 562 |
| School Name | Regina Mundi College | Distance | 1.8km | Pupils | 562 |
| School Name | Christ King Girls' Secondary School | Distance | 2.7km | Pupils | 703 |
School Name | Distance | Pupils | |||
|---|---|---|---|---|---|
| School Name | Ashton School | Distance | 3.0km | Pupils | 532 |
| School Name | Ursuline College Blackrock | Distance | 3.1km | Pupils | 359 |
| School Name | Nagle Community College | Distance | 3.1km | Pupils | 297 |
| School Name | Coláiste Chríost Rí | Distance | 3.2km | Pupils | 506 |
| School Name | Cork Educate Together Secondary School | Distance | 3.2km | Pupils | 409 |
| School Name | Presentation Secondary School | Distance | 3.6km | Pupils | 164 |
| School Name | Coláiste Éamann Rís | Distance | 3.7km | Pupils | 760 |
Type | Distance | Stop | Route | Destination | Provider | ||||||
|---|---|---|---|---|---|---|---|---|---|---|---|
| Type | Bus | Distance | 70m | Stop | Wheatridge | Route | 216 | Destination | University Hospital | Provider | Bus Éireann |
| Type | Bus | Distance | 90m | Stop | Wheatridge | Route | 216 | Destination | Monkstown | Provider | Bus Éireann |
| Type | Bus | Distance | 220m | Stop | Maryborough Woods | Route | 216 | Destination | Monkstown | Provider | Bus Éireann |
Type | Distance | Stop | Route | Destination | Provider | ||||||
|---|---|---|---|---|---|---|---|---|---|---|---|
| Type | Bus | Distance | 230m | Stop | Ardarrig | Route | 216 | Destination | University Hospital | Provider | Bus Éireann |
| Type | Bus | Distance | 250m | Stop | Maryborough Woods | Route | 216 | Destination | University Hospital | Provider | Bus Éireann |
| Type | Bus | Distance | 350m | Stop | Greendale Road | Route | 216 | Destination | Monkstown | Provider | Bus Éireann |
| Type | Bus | Distance | 360m | Stop | Greendale Road | Route | 216 | Destination | University Hospital | Provider | Bus Éireann |
| Type | Bus | Distance | 490m | Stop | Donnybrook Hill | Route | 207 | Destination | Donnybrook | Provider | Bus Éireann |
| Type | Bus | Distance | 540m | Stop | Donnybrook Hill | Route | 206 | Destination | Grange | Provider | Bus Éireann |
| Type | Bus | Distance | 540m | Stop | Donnybrook Hill | Route | 207 | Destination | Ballyvolane | Provider | Bus Éireann |
Your Mortgage and Insurance Tools
Check off the steps to purchase your new home
Use our Buying Checklist to guide you through the whole home-buying journey.
Budget calculator
Calculate how much you can borrow and what you'll need to save
BER Details
BER No: 118325095
Energy Performance Indicator: 137.08 kWh/m2/yr
Ad performance
- Views6,245
- Potential views if upgraded to an Advantage Ad10,179
Similar properties
€275,000
Delwood, 14 Grange Wood Court, Grange, Douglas, Co. Cork, T12D8K03 Bed · 1 Bath · Terrace€275,000
9 South View, Ballinlough Road, Cork, T12D9N72 Bed · 1 Bath · Terrace€275,000
Apartment 28, Block B, South Terrace Court, Cork City Centre, T12NW522 Bed · 1 Bath · Apartment€285,000
95 The Haven, Jacob'S Island, Mahon, Co. Cork, T12NR272 Bed · 2 Bath · Apartment
€290,000
122 Welwyn Road, Maryborough Woods, Douglas, Co. Cork, T12E8902 Bed · 2 Bath · Apartment€295,000
6 St. Dominick's Terrace, Crosses Green, Cork City Centre, T12W29A3 Bed · 2 Bath · End of Terrace€295,000
31 High Street, Cork, Cork City Centre, T12A6F83 Bed · 1 Bath · Terrace€295,000
19 Evergreen Buildings, Cork, T12NF8R3 Bed · 1 Bath · End of Terrace€295,000
8 The Gardens, Douglas East, Douglas, Co. Cork, T12R9282 Bed · 1 Bath · Duplex€295,000
Rochelle Lawn,Old Blackrock Road,Cork, Ballinlough, Co. Cork, T12TY892 Bed · 2 Bath · Terrace€295,000
120 The Haven, Jacob'S Island, Mahon, Co. Cork, T12KP522 Bed · 1 Bath · Apartment€295,000
5 Dunbar Street, Cork City Centre, T12W5P93 Bed · 1 Bath · Detached
Daft ID: 121351056

