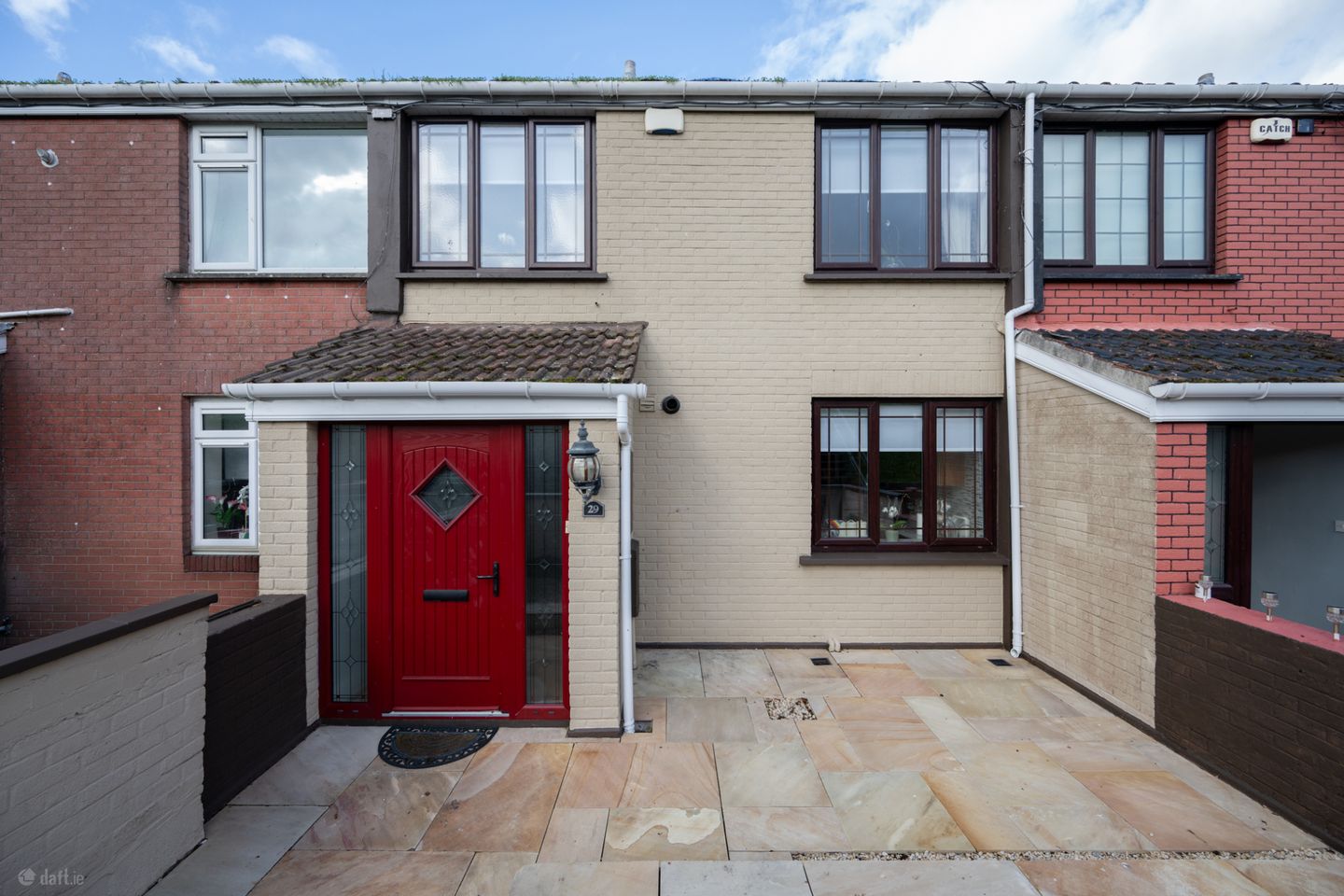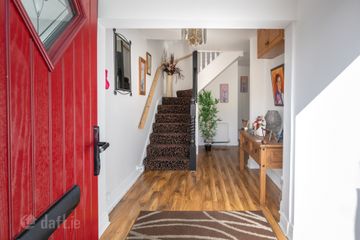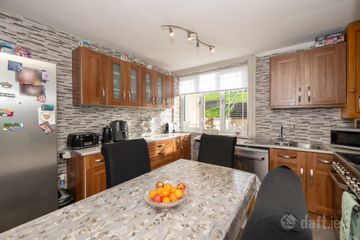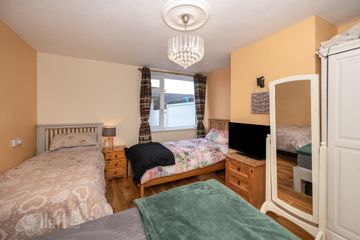



29 Mangerton Close, The Glen, Cork, T23Y76F
€270,000
- Price per m²:€2,903
- Estimated Stamp Duty:€2,700
- Selling Type:By Private Treaty
- BER No:107495194
- Energy Performance:130.04 kWh/m2/yr
About this property
Description
Welcome to 29 Mangerton Close, a beautifully maintained four-bedroom, mid-terraced home perfectly positioned in a mature and well-established estate on the north side of Cork City. Boasting a B3 energy rating, this home offers excellent energy efficiency and comfort throughout. Well cared for by its current owners, the property is presented in turnkey condition, ready for immediate occupation. The accommodation comprises a bright and spacious entrance hallway, kitchen, living room, and a fourth bedroom located on the ground floor. Upstairs there are three generous double bedrooms and a main family bathroom. Externally, the property features an enclosed front garden and a maintenance-free rear garden complete with a large block-built shed (2.95m x 5.7m) with power, ideal for storage, a home office or use as a workshop. This home offers an exceptional location with easy access to a wide range of local amenities, making it ideal for first-time buyers, families, or those seeking a comfortable and well-connected living space. Perfectly positioned just a stone’s throw from Blackpool Shopping Centre and Ballyvolane Shopping Centre, residents can enjoy convenient access to shopping, dining, and entertainment options. Cork City Centre is only a 10-minute drive away, providing even more conveniences including cafés, restaurants, schools, and much more. Don’t delay, arrange your viewing today! Entrance Hall 1.7m x 5.2m. Bright and welcoming entrance hallway with laminate wood flooring and access to all ground floor rooms. Kitchen 3.4m x 3.8m. Front-facing kitchen with tiled flooring and tiled splashback, fitted with an array of kitchen units. Living Room 1.90m x 4.3m. Located at the rear of the home, this room features laminate wood flooring and double doors providing access to the back garden. Bedroom 4 3.6m x 4.3m. Spacious bedroom located at the rear of the home, featuring laminate wood flooring. Bedroom 1 2.8m x 4.2m. Spacious double bedroom to the rear of the home, featuring laminate wood flooring and an array of built-in wardrobes. Bedroom 2 2.9m x 3.0m. Bright double bedroom to the front of the home, complete with laminate wood flooring and fitted wardrobes. Bedroom 3 3.5m x 2.7m. Double bedroom located at the rear of the home, featuring built-in mirrored sliding wardrobes and laminate wood flooring. Main Bathroom 1.9m x 1.6m. Modern, fully tiled bathroom complete with a three-piece shower suite and a frosted window for added privacy.
The local area
The local area
Sold properties in this area
Stay informed with market trends
Local schools and transport

Learn more about what this area has to offer.
School Name | Distance | Pupils | |||
|---|---|---|---|---|---|
| School Name | St Brendan's Girls National School | Distance | 290m | Pupils | 110 |
| School Name | S N Mharcuis B | Distance | 570m | Pupils | 88 |
| School Name | St Patrick's Girls National School | Distance | 910m | Pupils | 134 |
School Name | Distance | Pupils | |||
|---|---|---|---|---|---|
| School Name | St Patricks Infants School | Distance | 950m | Pupils | 93 |
| School Name | St Patrick's Boys' School | Distance | 950m | Pupils | 166 |
| School Name | Scoil Oilibhéir | Distance | 1.1km | Pupils | 495 |
| School Name | North Presentation Primary School | Distance | 1.1km | Pupils | 292 |
| School Name | St Luke's Montenotte | Distance | 1.2km | Pupils | 94 |
| School Name | Scoil Mhuire Fatima Boys Senior | Distance | 1.2km | Pupils | 195 |
| School Name | St Vincent's National School | Distance | 1.3km | Pupils | 211 |
School Name | Distance | Pupils | |||
|---|---|---|---|---|---|
| School Name | St Patricks College | Distance | 890m | Pupils | 201 |
| School Name | St. Aidan's Community College | Distance | 950m | Pupils | 329 |
| School Name | Christian Brothers College | Distance | 1.0km | Pupils | 912 |
School Name | Distance | Pupils | |||
|---|---|---|---|---|---|
| School Name | Gaelcholáiste Mhuire | Distance | 1.1km | Pupils | 683 |
| School Name | St Vincent's Secondary School | Distance | 1.1km | Pupils | 256 |
| School Name | North Monastery Secondary School | Distance | 1.2km | Pupils | 283 |
| School Name | St. Angela's College | Distance | 1.2km | Pupils | 608 |
| School Name | Nano Nagle College | Distance | 1.4km | Pupils | 136 |
| School Name | Mayfield Community School | Distance | 1.5km | Pupils | 345 |
| School Name | Cork College Of Commerce | Distance | 1.9km | Pupils | 27 |
Type | Distance | Stop | Route | Destination | Provider | ||||||
|---|---|---|---|---|---|---|---|---|---|---|---|
| Type | Bus | Distance | 200m | Stop | Mount Farran | Route | 207a | Destination | Glenthorn | Provider | Bus Éireann |
| Type | Bus | Distance | 200m | Stop | Mount Farran | Route | 207 | Destination | Ballyvolane | Provider | Bus Éireann |
| Type | Bus | Distance | 270m | Stop | Thomas Kent Park | Route | 207a | Destination | Glenthorn | Provider | Bus Éireann |
Type | Distance | Stop | Route | Destination | Provider | ||||||
|---|---|---|---|---|---|---|---|---|---|---|---|
| Type | Bus | Distance | 330m | Stop | Ballyvolane Fire Station | Route | 207 | Destination | Donnybrook | Provider | Bus Éireann |
| Type | Bus | Distance | 380m | Stop | Dublin Hill Junction | Route | 203 | Destination | Farranree | Provider | Bus Éireann |
| Type | Bus | Distance | 390m | Stop | Dublin Hill Lower | Route | 207a | Destination | Merchants Quay | Provider | Bus Éireann |
| Type | Bus | Distance | 390m | Stop | Dublin Hill Lower | Route | 248 | Destination | Cork | Provider | Bus Éireann |
| Type | Bus | Distance | 410m | Stop | Dublin Street | Route | 215 | Destination | Cloghroe | Provider | Bus Éireann |
| Type | Bus | Distance | 410m | Stop | Dublin Street | Route | 207a | Destination | Glenthorn | Provider | Bus Éireann |
| Type | Bus | Distance | 410m | Stop | Dublin Street | Route | 203 | Destination | Farranree | Provider | Bus Éireann |
Your Mortgage and Insurance Tools
Check off the steps to purchase your new home
Use our Buying Checklist to guide you through the whole home-buying journey.
Budget calculator
Calculate how much you can borrow and what you'll need to save
BER Details
BER No: 107495194
Energy Performance Indicator: 130.04 kWh/m2/yr
Ad performance
- Date listed04/11/2025
- Views12,551
- Potential views if upgraded to an Advantage Ad20,458
Similar properties
€280,000
19B Fairfield Avenue, Fairfield Road, Farranree, Co. Cork, T23P5934 Bed · 2 Bath · Semi-D€285,000
6 Crosses Court, Spring Lane, Blackpool, Co. Cork, T23RK685 Bed · 2 Bath · End of Terrace€345,000
19 The Close, Ard Patrick, Blackpool, Co. Cork, T23C6VX4 Bed · 5 Bath · Semi-D€345,000
19 The Close, Ard Patrick, Blackpool, Co. Cork, T23C6VX4 Bed · 5 Bath · Semi-D
€350,000
3 Woodland View, Old Youghal Road, Dillons Cross, St. Lukes, Co. Cork, T23P8D84 Bed · 4 Bath · Terrace€395,000
Saint Catherines, 35 Riverview Estate, Ballyvolane, Co. Cork, T23A7P05 Bed · 2 Bath · Bungalow€495,000
Glenmore, Ballyhooly, Co. Cork, T23P8N24 Bed · 3 Bath · Detached€710,000
3 Verdon Place, Wellington Road, Cork5 Bed · 5 Bath · Townhouse€1,850,000
Oak Lodge, Middle Glanmire Road, Montenotte, Cork City, T23X4YX5 Bed · 4 Bath · Detached
Daft ID: 16291160

