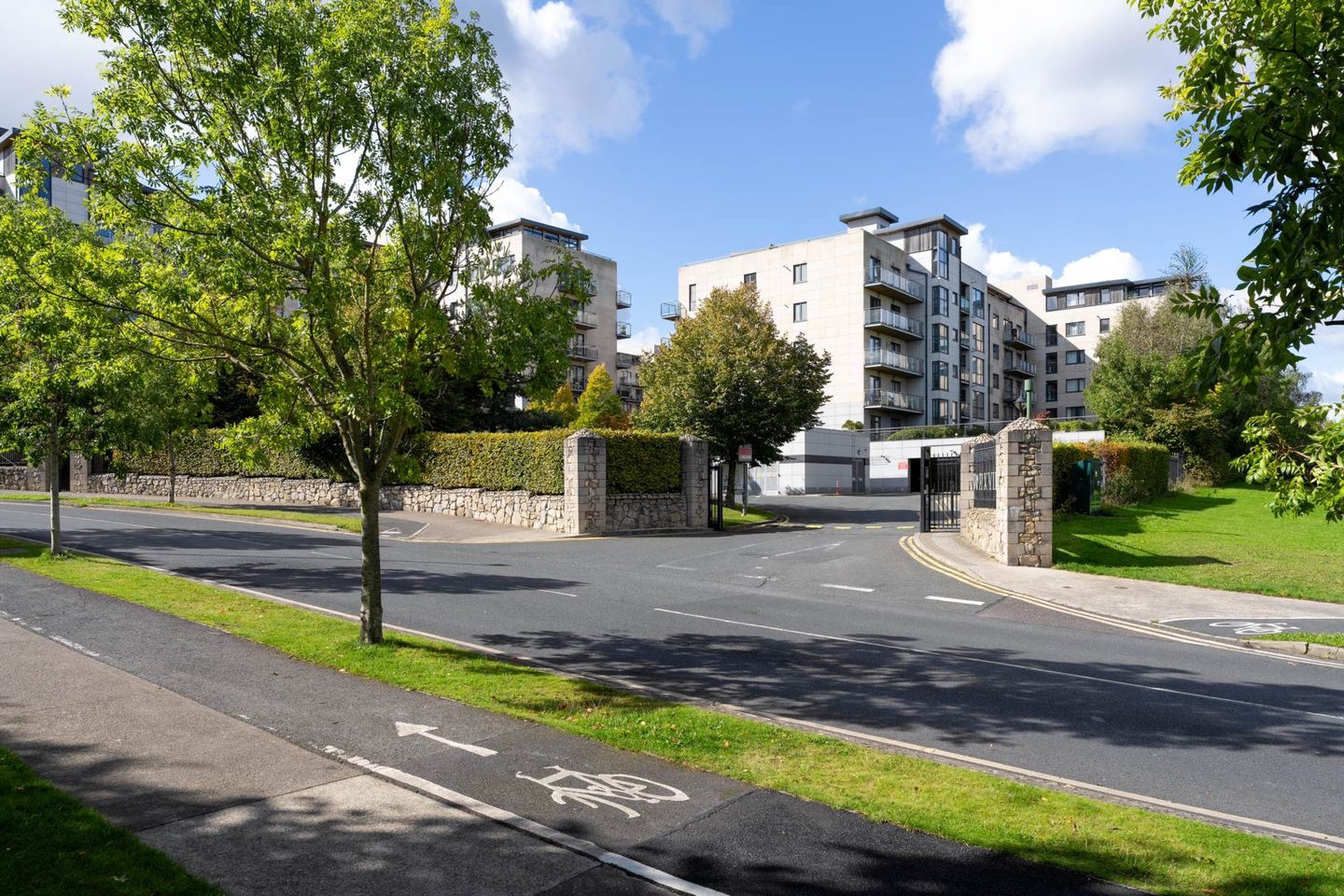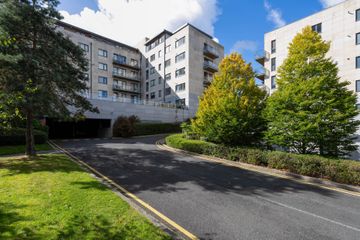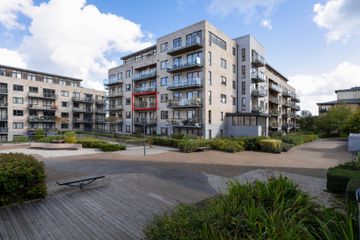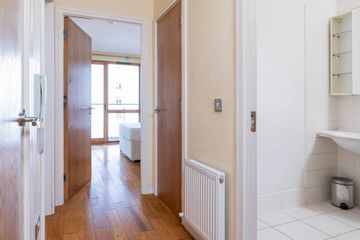



14 The Ash, Parkview, Stepaside, Dublin, D18TW72
€285,000
- Price per m²:€5,700
- Estimated Stamp Duty:€2,850
- Selling Type:By Private Treaty
- BER No:118795517
- Energy Performance:152.54 kWh/m2/yr
About this property
Highlights
- Spacious second floor balcony
- Large balcony
- Gas fired central heating
- Designated car space and ample visitor parking
- Gated development
Description
Mason Estates are delighted to bring to the market Apartment 14 The Ash, a second floor one bedroom apartment set in the highly popular 'Parkview' development located on the edge of Stepaside Village. This spacious apartment overlooks the well-maintained communal grounds and benefits from a large balcony that can be accessed by the living-room or bedroom for that all important outdoor space. The apartment comes with one designated underground parking space and there is ample visitor parking. The accommodation briefly comprises an entrance hall with ample storage, kitchen which is open plan to the living/dining-room, double bedroom and a bathroom. The property is located just a few minutes' walk from Stepaside village offering a range of amenities including shops, cafes, restaurants and bars. There is also a large choice of recreational facilities with several sports and golf clubs, Fernhill Park and Gardens and the expanse of the Dublin Mountains. Excellent transport links including regular public bus services, Aircoach and Glencairn Luas Stop within a short walk away, there is also easy and immediate access to the M50 road network. ACCOMMODATION: Total Floor Area: 50sq.m ( 538sq.ft.,) approx. ENTRANCE HALL: 3.49m x 1.17m Bright welcoming entrance hall with large storage room, hot-press and door leading to KITCHEN/LIVING/DINING ROOM: 6.55m x 4.22m (max) Spacious open plan kitchen/living/dining room with large window to front overlooking the communal gardens and offering lots of natural light, timber flooring, range of floor and eye level units, built in oven, hob and extractor fan, stainless steel sink unit. BEDROOM: 3.95m x 3.16m Double bedroom with fitted wardrobes, wooden flooring and access to the balcony. BATHROOM: 2.44m x 1.89m With bath, whb., wc., part tiled walls and tiled floor. BALCONY: 1.31m x 6.54m Covered balcony overlooking the communal courtyard. GENERAL POINTS: SERVICES: UTILITIES: BER is C1 and the number is 118795517 Gas fired central heating Double glazed windows One designated underground car space TV Points and Broadband available VIEWING DETAILS By Appointment with Mason Estates Dundrum. Tel: 01.2951001 Negotiators: Dara O'Sullivan dara Accommodation Note: Please note we have not tested any apparatus, fixtures, fittings, or services. Interested parties must undertake their own investigation into the working order of these items. All measurements are approximate and photographs provided for guidance only. Property Reference :4486112
The local area
The local area
Sold properties in this area
Stay informed with market trends
Local schools and transport

Learn more about what this area has to offer.
School Name | Distance | Pupils | |||
|---|---|---|---|---|---|
| School Name | Gaelscoil Thaobh Na Coille | Distance | 460m | Pupils | 409 |
| School Name | St Mary's Sandyford | Distance | 710m | Pupils | 244 |
| School Name | Grosvenor School | Distance | 1.5km | Pupils | 68 |
School Name | Distance | Pupils | |||
|---|---|---|---|---|---|
| School Name | Holy Trinity National School | Distance | 1.7km | Pupils | 596 |
| School Name | Queen Of Angels Primary Schools | Distance | 1.9km | Pupils | 252 |
| School Name | Goatstown Stillorgan Primary School | Distance | 2.3km | Pupils | 141 |
| School Name | Gaelscoil Shliabh Rua | Distance | 2.3km | Pupils | 348 |
| School Name | Stepaside Educate Together National School | Distance | 2.3km | Pupils | 514 |
| School Name | Kilternan National School | Distance | 2.4km | Pupils | 208 |
| School Name | St Olaf's National School | Distance | 2.6km | Pupils | 573 |
School Name | Distance | Pupils | |||
|---|---|---|---|---|---|
| School Name | Rosemont School | Distance | 340m | Pupils | 291 |
| School Name | Nord Anglia International School Dublin | Distance | 1.8km | Pupils | 630 |
| School Name | Stepaside Educate Together Secondary School | Distance | 2.2km | Pupils | 659 |
School Name | Distance | Pupils | |||
|---|---|---|---|---|---|
| School Name | Wesley College | Distance | 2.3km | Pupils | 950 |
| School Name | St Tiernan's Community School | Distance | 2.7km | Pupils | 367 |
| School Name | St Benildus College | Distance | 2.8km | Pupils | 925 |
| School Name | St Raphaela's Secondary School | Distance | 2.9km | Pupils | 631 |
| School Name | St Columba's College | Distance | 3.2km | Pupils | 351 |
| School Name | Loreto College Foxrock | Distance | 3.4km | Pupils | 637 |
| School Name | Ballinteer Community School | Distance | 3.4km | Pupils | 404 |
Type | Distance | Stop | Route | Destination | Provider | ||||||
|---|---|---|---|---|---|---|---|---|---|---|---|
| Type | Bus | Distance | 110m | Stop | Littlewood | Route | 47 | Destination | Poolbeg St | Provider | Dublin Bus |
| Type | Bus | Distance | 130m | Stop | Belarmine Drive | Route | 47 | Destination | Belarmine | Provider | Dublin Bus |
| Type | Bus | Distance | 150m | Stop | Belarmine Avenue | Route | 47 | Destination | Belarmine | Provider | Dublin Bus |
Type | Distance | Stop | Route | Destination | Provider | ||||||
|---|---|---|---|---|---|---|---|---|---|---|---|
| Type | Bus | Distance | 240m | Stop | Belarmine | Route | 47 | Destination | Poolbeg St | Provider | Dublin Bus |
| Type | Bus | Distance | 280m | Stop | Belarmine | Route | 47 | Destination | Belarmine | Provider | Dublin Bus |
| Type | Bus | Distance | 470m | Stop | Enniskerry Road | Route | 47 | Destination | Poolbeg St | Provider | Dublin Bus |
| Type | Bus | Distance | 660m | Stop | Rockfield | Route | 44b | Destination | Glencullen | Provider | Dublin Bus |
| Type | Bus | Distance | 660m | Stop | Kilgobbin Heights | Route | 118 | Destination | Eden Quay | Provider | Dublin Bus |
| Type | Bus | Distance | 660m | Stop | Kilgobbin Heights | Route | 44 | Destination | Dcu | Provider | Dublin Bus |
| Type | Bus | Distance | 660m | Stop | Kilgobbin Heights | Route | 44 | Destination | Dundrum Road | Provider | Dublin Bus |
Your Mortgage and Insurance Tools
Check off the steps to purchase your new home
Use our Buying Checklist to guide you through the whole home-buying journey.
Budget calculator
Calculate how much you can borrow and what you'll need to save
A closer look
BER Details
BER No: 118795517
Energy Performance Indicator: 152.54 kWh/m2/yr
Ad performance
- Date listed10/10/2025
- Views4,297
- Potential views if upgraded to an Advantage Ad7,004
Similar properties
€275,000
41, Bracken Hill, Sandyford, Dublin 18, D18PY111 Bed · 1 Bath · Apartment€345,000
Apartment 708, Beacon One, Sandyford, Dublin 18, D18KV481 Bed · 1 Bath · Apartment€345,000
31 Rockview, Sandyford, Dublin 18, D18KX702 Bed · 2 Bath · Apartment€350,000
Apartment 64, Rockview, Sandyford, Dublin 18, D18WYF32 Bed · 2 Bath · Apartment
€350,000
157 Sandyford View, Simon`s Ridge, Blackglen Road, Sandyford, Dublin, D18X2DX2 Bed · 2 Bath · Apartment€360,000
35 Belarmine Hall, Belarmine, Stepaside, Dublin 18, D18C9YA2 Bed · 1 Bath · Apartment€365,000
Apartment 121, Sandyford View, Sandyford, Dublin 18, D18TEC62 Bed · 2 Bath · Apartment€375,000
Apartment 24, The Cedar, Stepaside, Dublin 18, D18DK232 Bed · 2 Bath · Apartment€385,000
Apartment 410, The Cubes 2, Sandyford, Dublin 18, D18EE762 Bed · 2 Bath · Apartment€385,000
2G Belarmine Drive, Stepaside, Stepaside, Dublin 18, D18RH742 Bed · 2 Bath · Apartment€385,000
18 Cluain Shee, Aiken`s Village, Sandyford, Dublin 18, D18YK022 Bed · 2 Bath · Apartment€395,000
Apartment 20, Torquay, Castle Court, Kilgobbin Wood, Leopardstown, Dublin 18, D18RK722 Bed · 2 Bath · Apartment
Daft ID: 123506311

