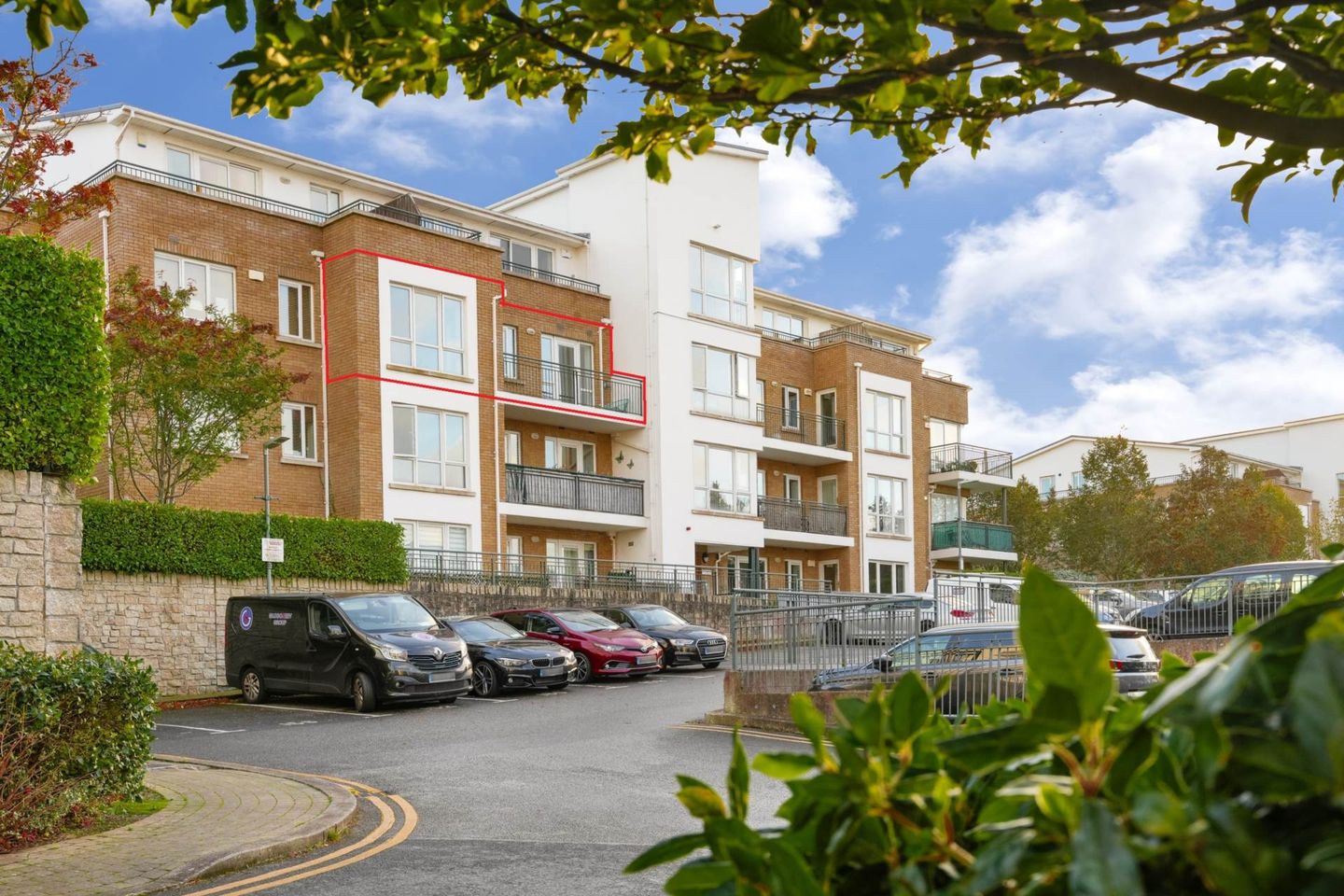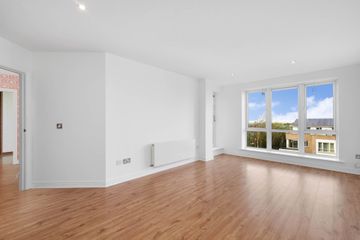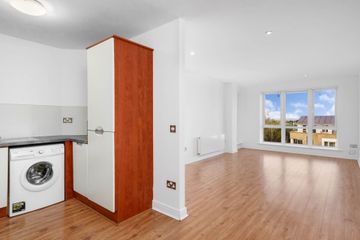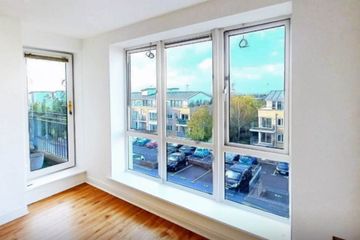



157 Sandyford View, Simon`s Ridge, Blackglen Road, Sandyford, Dublin, D18X2DX
€350,000
- Price per m²:€5,000
- Estimated Stamp Duty:€3,500
- Selling Type:By Private Treaty
- BER No:107983165
- Energy Performance:148.75 kWh/m2/yr
Make your move
Open Viewings
- Thu, 22/0113:00 - 13:30
- Sat, 24/0110:30 - 11:00
Online offers available
This property is for sale by Private Treaty
About this property
Highlights
- 2nd floor apartment with lift
- Large window and glazed balcony door
- Balcony open to the sky
- Open-plan living/dining with kitchen alcove
- Fully equipped kitchen
Description
Spacious 2-bedroom, 2-bathroom apartment ideally located near the business hubs of Sandyford, Stillorgan, and Leopardstown, with easy access to retail shopping at Dundrum Town Centre and the scenic outdoor attractions of the Dublin Mountains. Situated beside Blackglen Village Centre, the apartment is just steps away from shops including Centra, a pharmacy, restaurants, medical and dental practices, and PuddleDuck's Crèche. A nearby bus stop serves route 114, connecting directly to the Sandyford LUAS and Blackrock DART. The 44 and 44B bus routes are only a 10-minute walk away on the Dundrum/Enniskerry Road, while the Kilmacud LUAS stop is a 36-minute walk. The area offers an abundance of recreational options, from hillwalking and mountain biking at Ticknock, Three Rock, and the Wicklow Way, to leisurely strolls in Fitzsimons Woods, Marlay Park, Fernleigh, and Airfield perfect for walks, playgrounds, open farms, and outdoor markets. Horse riding enthusiasts will appreciate nearby centres at Kellystown and The Paddocks, while golfers and sports lovers can enjoy local clubs such as Ballinteer St. John's GAA and Stackstown Golf Club. The Explorium National Sports and Science Centre is located just up the road. Local pubs, including Taylor's Three Rock, The Coach House, and Ballinteer House, are within a 30-minute walk. Dublin City Centre is just a 30-minute drive away . To ensure proper spacing of viewings, Casey-Kennedy Estate Agents request that viewers register in advance by email. We will contact you to schedule an exact viewing time within the advertised time range. This property benefits from lift access, one designated parking space near the front door, and a balcony accessed from both the main living area and the main bedroom. The spacious open-plan living space has excellent natural light flooding in through the large window and the glazed balcony door. To the rear of this room is a natural dining area beside the fully equipped and attractively finished kitchen. Both double bedrooms feature fitted wardrobes, excellent natural light and city views. The main bedroom has an ensuite shower room and a French door to the balcony. The balcony is open to the sky. It is northerly facing getting summer evening sun from 7.30pm with glorious sunset vistas.and views of Dublin City. As you enter Simon's Ridge there are stunning views right across Dublin Bay from the large green. Residents have access to landscaped communal gardens and a meadow area for walking and relaxation. Service charge approx. €2055 per annum. Fire safety compliant - Compliance certificate available. Please read directions to find the apartment and for parking details. When viewing you may use parking space #157. Accommodation Entrance Hallway - 3.15m (10'4") x 3.15m (10'4") Entering the apartment you are met with a large hallway which leads to all the rooms. Wood laminate flooring. Siro internet access point. Front door intercom. Fuse box. Living area - 5.82m (19'1") x 3.52m (11'7") Living area with a large window giving views over Dublin City. Combined with the glazed door to the balcony, this gives excellent natural light. TV/Broadband connection point.Recessed lighting. Wood laminate flooring. Balcony - 5m (16'5") x 1.25m (4'1") Solid concrete balcony with artificial grass. Accessed by doors from both the living area and the main bedroom. Northerly facing with views over Dublin City. Getting evening sunshine during teh summer from 7.30pm. Gorgeous sunset views. Kitchen / Dining area - 4.13m (13'7") x 2.4m (7'10") At the back of the main living room. Fitted cream kitchen with brushed aluminium handles, stainless steel sink and stainless steel hood. Fully equipped with washer/dryer, dishwasher, gas hob, electric oven and fridge-freezer. Glass fronted display cabinet. White subway tiled walls.Dedicated dining area beside the kitchen. Main Bedroom - 4.65m (15'3") x 3.32m (10'11") Spacious double bedroom. Large window and glazed door to balcony. Fitted wardrobes. Door to ensuite. Wood laminate flooring. En Suite - 2.1m (6'11") x 1.43m (4'8") Fully tiled. Shower cubicle with glass door. WC. WHB. Heated towel rail. Wall-mounted cabinets. Mirror. Bedroom 2 - 3.61m (11'10") x 2.47m (8'1") Double bedroom. Fitted wardrobe. large window. Wood laminate flooring. Main Bathroom - 2.1m (6'11") x 1.7m (5'7") Fully tiled. Full-size bathtub with wall mounted shower fitting. WC. WHB. Heated towel rail. Storage Press - 1.5m (4'11") x 0.72m (2'4") Handy storage press off the hall. Floored. Hot Press - 0.9m (2'11") x 0.9m (2'11") Located off the hall. Cylinder for hot water. Shelving. OUTSIDE Assigned parking space #157,close by to the left when exiting the front door. Facilities Nearby Blackglen medical centre, Pharmacy, Centra, Restaurants and Creche. The 114 Bus runs from here to the LUAS in Sandyford and the DART in Blackrock. It is a 15 minute walk through Kingston to Ballinteer. Marlay Park and Taylor`s ThreeRock are at the west end of Blackglen Road, 15 minutes walk from the apartment.It is a short sharp uphill cycle to the Three Rock Mountain Bike Trail. Property Reference :KNAM3355 DIRECTIONS: Turn off Blackglen Road onto Simon`s Ridge. Take the turn marked Sandyford View To access #157 take the first right. At the front door ring bell #157. If driving there is one parking space numbered 157 near the front door. If this is taken there are additional un-numbered parking spaces near the Blackglen shops and along the Simon`s Ridge access road
The local area
The local area
Sold properties in this area
Stay informed with market trends
Local schools and transport

Learn more about what this area has to offer.
School Name | Distance | Pupils | |||
|---|---|---|---|---|---|
| School Name | St Mary's Sandyford | Distance | 870m | Pupils | 244 |
| School Name | Queen Of Angels Primary Schools | Distance | 1.1km | Pupils | 252 |
| School Name | Ballinteer Educate Together National School | Distance | 1.3km | Pupils | 370 |
School Name | Distance | Pupils | |||
|---|---|---|---|---|---|
| School Name | Ballinteer Girls National School | Distance | 1.4km | Pupils | 224 |
| School Name | Our Ladys' Boys National School | Distance | 1.4km | Pupils | 201 |
| School Name | St Olaf's National School | Distance | 1.6km | Pupils | 573 |
| School Name | St Attractas Junior National School | Distance | 1.7km | Pupils | 338 |
| School Name | St Attracta's Senior School | Distance | 1.7km | Pupils | 353 |
| School Name | Gaelscoil Thaobh Na Coille | Distance | 1.9km | Pupils | 409 |
| School Name | S N Naithi | Distance | 2.1km | Pupils | 231 |
School Name | Distance | Pupils | |||
|---|---|---|---|---|---|
| School Name | Wesley College | Distance | 810m | Pupils | 950 |
| School Name | Rosemont School | Distance | 1.3km | Pupils | 291 |
| School Name | St Tiernan's Community School | Distance | 1.3km | Pupils | 367 |
School Name | Distance | Pupils | |||
|---|---|---|---|---|---|
| School Name | Ballinteer Community School | Distance | 1.8km | Pupils | 404 |
| School Name | St Benildus College | Distance | 2.0km | Pupils | 925 |
| School Name | St Columba's College | Distance | 2.0km | Pupils | 351 |
| School Name | St Raphaela's Secondary School | Distance | 2.7km | Pupils | 631 |
| School Name | Nord Anglia International School Dublin | Distance | 2.7km | Pupils | 630 |
| School Name | Goatstown Educate Together Secondary School | Distance | 2.8km | Pupils | 304 |
| School Name | Mount Anville Secondary School | Distance | 2.8km | Pupils | 712 |
Type | Distance | Stop | Route | Destination | Provider | ||||||
|---|---|---|---|---|---|---|---|---|---|---|---|
| Type | Bus | Distance | 50m | Stop | Sandyford View | Route | 114 | Destination | Blackrock | Provider | Go-ahead Ireland |
| Type | Bus | Distance | 60m | Stop | Sandyford View | Route | 114 | Destination | Ticknock | Provider | Go-ahead Ireland |
| Type | Bus | Distance | 140m | Stop | Rockview | Route | 114 | Destination | Blackrock | Provider | Go-ahead Ireland |
Type | Distance | Stop | Route | Destination | Provider | ||||||
|---|---|---|---|---|---|---|---|---|---|---|---|
| Type | Bus | Distance | 160m | Stop | Rockview | Route | 114 | Destination | Ticknock | Provider | Go-ahead Ireland |
| Type | Bus | Distance | 390m | Stop | Rockview Road | Route | 114 | Destination | Blackrock | Provider | Go-ahead Ireland |
| Type | Bus | Distance | 400m | Stop | Rockview Road | Route | 114 | Destination | Ticknock | Provider | Go-ahead Ireland |
| Type | Bus | Distance | 490m | Stop | Blackglen Court | Route | 44b | Destination | Dundrum Luas | Provider | Dublin Bus |
| Type | Bus | Distance | 490m | Stop | Blackglen Court | Route | 114 | Destination | Blackrock | Provider | Go-ahead Ireland |
| Type | Bus | Distance | 550m | Stop | Blackglen Road | Route | 44b | Destination | Glencullen | Provider | Dublin Bus |
| Type | Bus | Distance | 550m | Stop | Blackglen Road | Route | 44b | Destination | Dundrum Luas | Provider | Dublin Bus |
Your Mortgage and Insurance Tools
Check off the steps to purchase your new home
Use our Buying Checklist to guide you through the whole home-buying journey.
Budget calculator
Calculate how much you can borrow and what you'll need to save
A closer look
BER Details
BER No: 107983165
Energy Performance Indicator: 148.75 kWh/m2/yr
Ad performance
- 07/10/2025Entered
- 5,477Property Views
- 8,928
Potential views if upgraded to a Daft Advantage Ad
Learn How
Similar properties
€345,000
Apartment 15, Bracken Hill, Sandyford, Dublin 18, D18FP772 Bed · 2 Bath · Apartment€345,000
31 Rockview, Sandyford, Dublin 18, D18KX702 Bed · 2 Bath · Apartment€360,000
35 Belarmine Hall, Belarmine, Stepaside, Dublin 18, D18C9YA2 Bed · 1 Bath · Apartment€365,000
Apartment 121, Sandyford View, Sandyford, Dublin 18, D18TEC62 Bed · 2 Bath · Apartment
€375,000
Apartment 24, The Cedar, Stepaside, Dublin 18, D18DK232 Bed · 2 Bath · Apartment€385,000
Apartment 410, The Cubes 2, Sandyford, Dublin 18, D18EE762 Bed · 2 Bath · Apartment€385,000
2G Belarmine Drive, Stepaside, Stepaside, Dublin 18, D18RH742 Bed · 2 Bath · Apartment€395,000
3 Ballintyre Square, Ballinteer, Dublin 16, D16A3822 Bed · 2 Bath · Apartment€395,000
Apartment 20, Torquay, Castle Court, Kilgobbin Wood, Leopardstown, Dublin 18, D18RK722 Bed · 2 Bath · Apartment€395,000
208 The Park, Clon Brugh, Aikens Village, Sandyford, Dublin 18, D18AX202 Bed · 1 Bath · Apartment€400,000
Apartment 1, Meadow Court, Stepaside Park, Stepaside, Dublin 18, D18RR582 Bed · 2 Bath · Apartment€425,000
Apartment 601, The Cubes 8, Beacon South Quarter, Sandyford, Dublin 18, D18V9K42 Bed · 2 Bath · Apartment
Daft ID: 123652113

