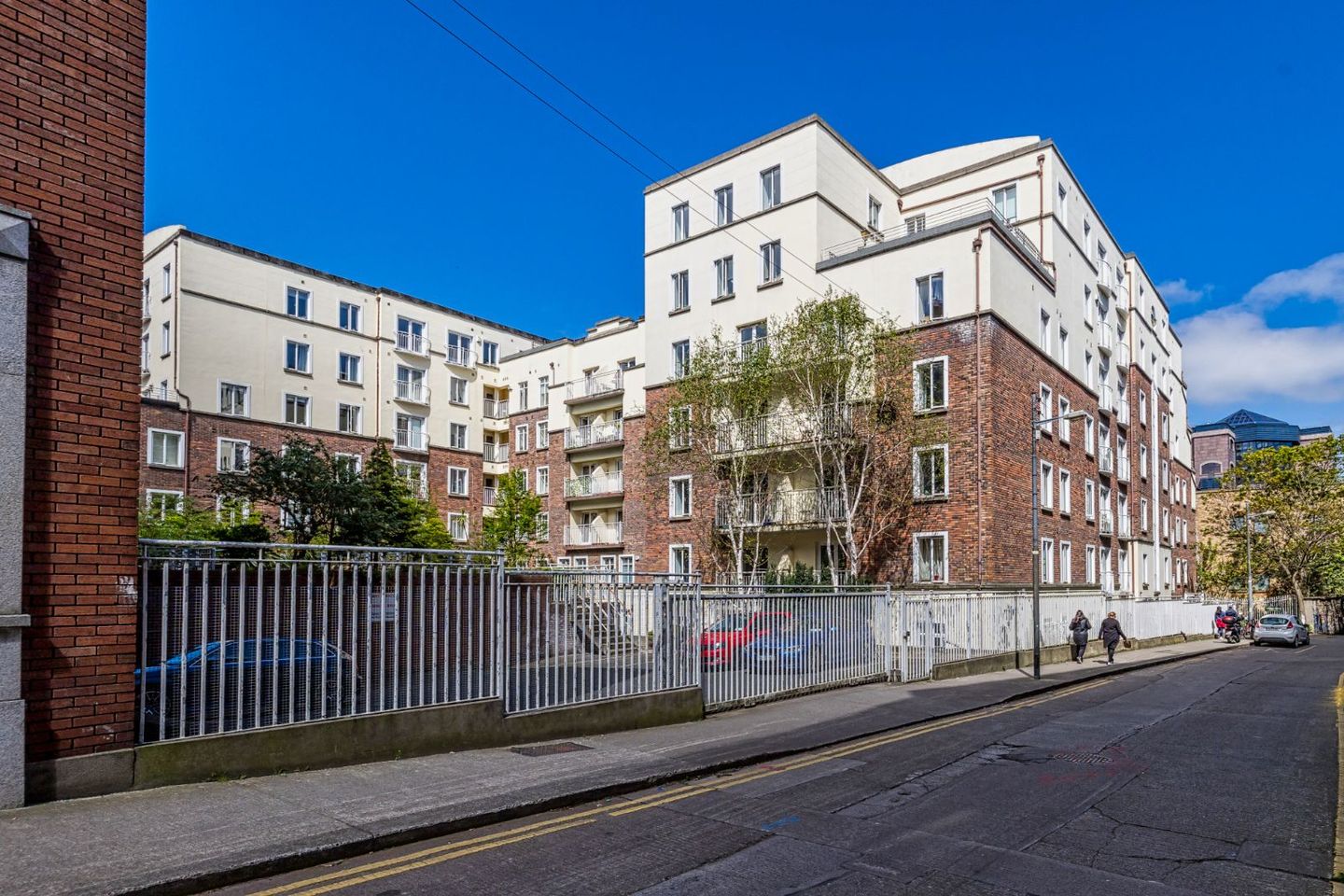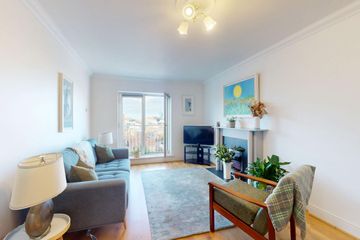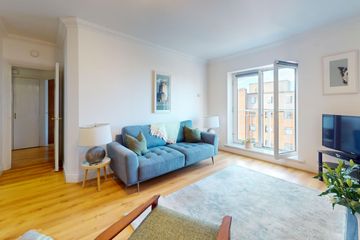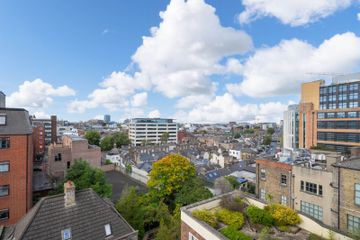



159 The Northumberlands, Love Lane East, Mount Street Lower, Dublin 2, D02FD77
€430,000
- Price per m²:€7,818
- Estimated Stamp Duty:€4,300
- Selling Type:By Private Treaty
- BER No:118807916
About this property
Highlights
- Top-floor apartment.
- Two double bedrooms.
- Bright, well proportioned interior.
- Mature well managed development with on site caretaker.
- Five minute walk to Grand Canal Dock.
Description
Owen Reilly proudly presents No. 159 The Northumberlands — a superbly located top-floor two-bedroom apartment with designated parking, set within a secure and mature Cosgrave-built development. Behind its gated entrance, residents enjoy landscaped courtyard gardens, the reassurance of an on-site caretaker, and a quiet, well-managed setting in the heart of Dublin 2. The bright, well-proportioned accommodation comprises an inviting entrance hall, a spacious open-plan kitchen/living/dining area with Juliet balcony, two generous double bedrooms with fitted wardrobes, a contemporary main bathroom, and a useful storage closet. A stylish city home or investment opportunity in one of Dublin’s most sought-after locations — viewing is highly recommended. More about the location... This prime city address lies between the Grand Canal and Merrion Square, just minutes from Ballsbridge, Grand Canal Dock, Grafton Street, and St. Stephen’s Green. Excellent transport links include Pearse Street DART (c. 9 minutes’ walk), the LUAS at Charlemont, and numerous bus routes. The area is also home to the European headquarters of leading multinationals such as Google, Airbnb, and TikTok. Accommodation: Entrance Hallway (2.81m x 1.85m) Spacious L-shaped entrance hall with timber flooring, storage closet and intercom. Kitchen/Living/Dining Area (6.53m x 5.38m) Max Large open-plan kitchen/living/dining area with timber flooring, feature timber surround ornamental fireplace and coving with double doors to the Juliet balcony. The kitchen has an excellent range of built-in wall and floor units with appliances to include oven, hob, extractor fan, washing machine and fridge/freezer. Tiled splashback and floor. Bedroom 1 (3.36m x 2.49m) Double bedroom with built-in wardrobes and laminate flooring. Bathroom (2.00m x 1.65m) Stylish bathroom with tiled walls and flooring, enclosed shower unit, WHB, WC, illuminated wall mirror and vanity unit. Bedroom 2 (3.28m x 2.58m) Spacious double bedroom with built-in wardrobes and laminate flooring. ALL MEASUREMENTS ARE APPROXIMTE AND FOR GUIDANCE ONLY.
Standard features
The local area
The local area
Sold properties in this area
Stay informed with market trends
Local schools and transport

Learn more about what this area has to offer.
School Name | Distance | Pupils | |||
|---|---|---|---|---|---|
| School Name | Scoil Chaitríona Baggot Street | Distance | 390m | Pupils | 148 |
| School Name | Catherine Mc Auley N Sc | Distance | 410m | Pupils | 99 |
| School Name | St Declans Special Sch | Distance | 440m | Pupils | 36 |
School Name | Distance | Pupils | |||
|---|---|---|---|---|---|
| School Name | St Christopher's Primary School | Distance | 470m | Pupils | 567 |
| School Name | Gaelscoil Eoin | Distance | 490m | Pupils | 50 |
| School Name | John Scottus National School | Distance | 540m | Pupils | 166 |
| School Name | City Quay National School | Distance | 1.1km | Pupils | 156 |
| School Name | St Patrick's Girls' National School | Distance | 1.2km | Pupils | 148 |
| School Name | St Patrick's Boys National School | Distance | 1.2km | Pupils | 126 |
| School Name | St Matthew's National School | Distance | 1.4km | Pupils | 209 |
School Name | Distance | Pupils | |||
|---|---|---|---|---|---|
| School Name | C.b.s. Westland Row | Distance | 690m | Pupils | 202 |
| School Name | Loreto College | Distance | 1.0km | Pupils | 584 |
| School Name | Catholic University School | Distance | 1.0km | Pupils | 547 |
School Name | Distance | Pupils | |||
|---|---|---|---|---|---|
| School Name | Marian College | Distance | 1.1km | Pupils | 305 |
| School Name | St Conleths College | Distance | 1.2km | Pupils | 325 |
| School Name | Ringsend College | Distance | 1.3km | Pupils | 210 |
| School Name | Synge Street Cbs Secondary School | Distance | 1.9km | Pupils | 291 |
| School Name | Larkin Community College | Distance | 1.9km | Pupils | 414 |
| School Name | Muckross Park College | Distance | 1.9km | Pupils | 712 |
| School Name | Sandford Park School | Distance | 1.9km | Pupils | 432 |
Type | Distance | Stop | Route | Destination | Provider | ||||||
|---|---|---|---|---|---|---|---|---|---|---|---|
| Type | Bus | Distance | 60m | Stop | Mount Street Bridge | Route | 7 | Destination | Brides Glen | Provider | Dublin Bus |
| Type | Bus | Distance | 60m | Stop | Mount Street Bridge | Route | 7a | Destination | Loughlinstown Pk | Provider | Dublin Bus |
| Type | Bus | Distance | 60m | Stop | Mount Street Bridge | Route | 7n | Destination | Woodbrook College | Provider | Nitelink, Dublin Bus |
Type | Distance | Stop | Route | Destination | Provider | ||||||
|---|---|---|---|---|---|---|---|---|---|---|---|
| Type | Bus | Distance | 60m | Stop | Mount Street Bridge | Route | 120 | Destination | Ballsbridge | Provider | Dublin Bus |
| Type | Bus | Distance | 60m | Stop | Mount Street Bridge | Route | 27x | Destination | Ucd | Provider | Dublin Bus |
| Type | Bus | Distance | 60m | Stop | Mount Street Bridge | Route | 4 | Destination | Monkstown Ave | Provider | Dublin Bus |
| Type | Bus | Distance | 90m | Stop | Mount Street Bridge | Route | 27x | Destination | Clare Hall | Provider | Dublin Bus |
| Type | Bus | Distance | 90m | Stop | Mount Street Bridge | Route | 7e | Destination | Mountjoy Square | Provider | Dublin Bus |
| Type | Bus | Distance | 90m | Stop | Mount Street Bridge | Route | 7a | Destination | Parnell Square | Provider | Dublin Bus |
| Type | Bus | Distance | 90m | Stop | Mount Street Bridge | Route | 7 | Destination | Parnell Square | Provider | Dublin Bus |
Your Mortgage and Insurance Tools
Check off the steps to purchase your new home
Use our Buying Checklist to guide you through the whole home-buying journey.
Budget calculator
Calculate how much you can borrow and what you'll need to save
A closer look
BER Details
BER No: 118807916
Ad performance
- 18/11/2025Entered
- 2,450Property Views
- 3,993
Potential views if upgraded to a Daft Advantage Ad
Learn How
Similar properties
€395,000
Apt 8, Custom Hall, Gardiner Street Lower, Dublin 1, D01PW673 Bed · 1 Bath · Apartment€395,000
Apartment 35, Windmill Lane Apartments, Grand Canal Dock, Dublin 2, D02RP212 Bed · 1 Bath · Apartment€395,000
Apartment 25, Greeg Court, Parnell Street, Dublin 1, D01PH333 Bed · 2 Bath · Apartment€395,000
Apartment 263, Asgard, Custom House Harbour Apartments, IFSC, Dublin 1, D01A4782 Bed · 1 Bath · Apartment
€395,000
Apartment 11, 52 Mountjoy Square South, Dublin 1, D01E7732 Bed · 1 Bath · Apartment€395,000
7 Beresford House, Custom House Square, I.F.S.C, IFSC, Dublin 12 Bed · 1 Bath · Apartment€395,000
6 Liberty Court, Clanbrassil Street, Dublin 82 Bed · 2 Bath · Property€395,000
63 Spencer House, Custom House Square, Mayor Street Lower, IFSC, Dublin 1, D01Y8W72 Bed · 1 Bath · Apartment€400,000
Apartment 14, Quartier Bloom, Dublin 1, D01X6402 Bed · 1 Bath · Apartment€420,000
Apartment 21, The Millhouse, The Steelworks, Foley Street, Dublin 1, D01DT632 Bed · 1 Bath · Apartment€420,000
Apartment 26, Poolbeg Quay, Dublin 4, Ringsend, D04TH262 Bed · 1 Bath · Apartment€425,000
11 Shamrock Terrace, North Wall, Dublin 1, D01R6F76 Bed · 3 Bath · Terrace
Daft ID: 16349030

