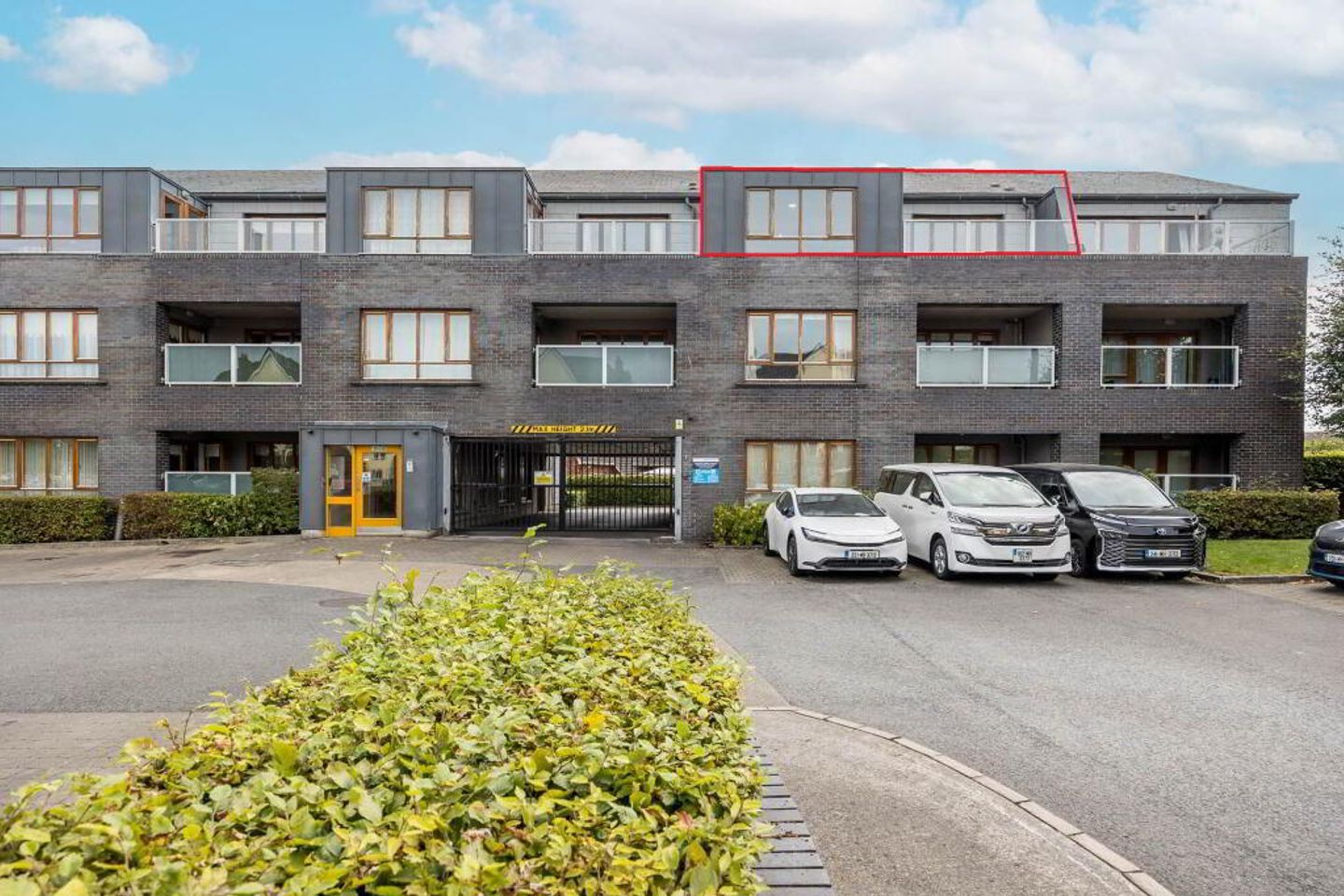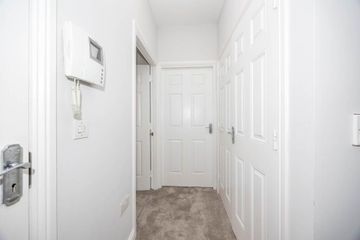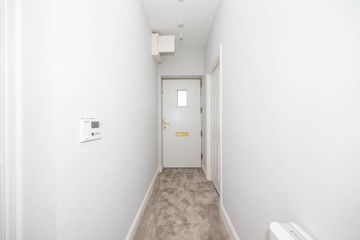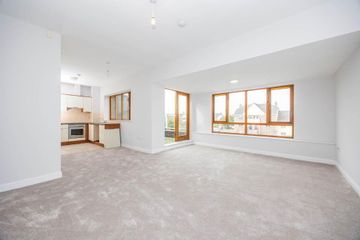



16 Segrave Square, Castle Street, Ashbourne, Co. Meath, A84YY98
€265,000
- Price per m²:€3,533
- Estimated Stamp Duty:€2,650
- Selling Type:By Private Treaty
About this property
Highlights
- 2 Bedroom/2 Bathroom Top floor apartment
- C1 BER
- Internal floor area of 75 Sq.mts
- Constructed in 2006
- Management fee approx. €2,235
Description
Grimes are thrilled to present this superb two bedroom, two bathroom second floor apartment located in the highly sought after Segrave Square. Extending to approx. 75 sq.m / 807 sq.ft, this bright and spacious home offers modern living in a well maintained development. The accommodation comprises a generous open plan kitchen/living/dining area, complete with a large bay window that floods the space with natural light. Flooring throughout is a mix of tile and carpet. Just off the kitchen, there is a separate utility room, plumbed for convenience. There are two double bedrooms, both featuring built in wardrobes and carpet flooring. The master bedroom benefits from an ensuite bathroom with a pump shower, while the second bedroom is served by a partially tiled family bathroom with a bath and overhead shower. A private balcony off the living area provides additional outdoor space. Segrave Square is a well established development, ideally located within walking distance of Ashbourne Village, offering a host of local amenities including shops, cafes, restaurants, schools, and excellent public transport links. Entrance Hallway - 3.77m (12'4") x 0.99m (3'3") Carpet flooring. Lounge - 3.98m (13'1") x 5.41m (17'9") Carpet flooring, access to balcony. Kitchen - 4.42m (14'6") x 2.18m (7'2") Range of floor & eye level fitted press units with tiled splashback. Integrated fridge freezer, single oven, electric & extractor fan. Tiled floor. Utility - 1.77m (5'10") x 0.76m (2'6") Tiled floor. Plumbed for washing machine. Bedroom 1 - 4.47m (14'8") x 2.94m (9'8") To front of house with carpet floor & built in wardrobes. Ensuite - 2.01m (6'7") x 1.57m (5'2") Comprising w.c. & w.h.b. shower cubicle with power shower. Tiled floor & partially tiled walls. Bedroom 2 - 2.64m (8'8") x 4.21m (13'10") To front of house with carpet floor & built in wardrobes. Main Bathroom - 2.44m (8'0") x 1.84m (6'0") Comprising w.c., w.h.b., & bath with power shower Tiled floor & partially tiled walls. what3words /// allowances.status.rebuild Notice Please note we have not tested any apparatus, fixtures, fittings, or services. Interested parties must undertake their own investigation into the working order of these items. All measurements are approximate and photographs provided for guidance only.
The local area
The local area
Sold properties in this area
Stay informed with market trends
Local schools and transport
Learn more about what this area has to offer.
School Name | Distance | Pupils | |||
|---|---|---|---|---|---|
| School Name | Ashbourne Community National School | Distance | 580m | Pupils | 303 |
| School Name | Gaelscoil Na Mí | Distance | 590m | Pupils | 283 |
| School Name | Ashbourne Educate Together National School | Distance | 840m | Pupils | 410 |
School Name | Distance | Pupils | |||
|---|---|---|---|---|---|
| School Name | St Declan's National School Ashbourne | Distance | 900m | Pupils | 647 |
| School Name | Gaelscoil Na Cille | Distance | 1.5km | Pupils | 227 |
| School Name | St Paul's National School Ratoath | Distance | 3.5km | Pupils | 576 |
| School Name | St Andrew's Curragha | Distance | 3.7km | Pupils | 112 |
| School Name | Ratoath Senior National School | Distance | 4.3km | Pupils | 360 |
| School Name | Ratoath Junior National School | Distance | 4.3km | Pupils | 244 |
| School Name | Oldtown National School | Distance | 5.8km | Pupils | 62 |
School Name | Distance | Pupils | |||
|---|---|---|---|---|---|
| School Name | De Lacy College | Distance | 350m | Pupils | 913 |
| School Name | Ashbourne Community School | Distance | 1.5km | Pupils | 1111 |
| School Name | Ratoath College | Distance | 3.9km | Pupils | 1112 |
School Name | Distance | Pupils | |||
|---|---|---|---|---|---|
| School Name | Coláiste Rioga | Distance | 8.8km | Pupils | 193 |
| School Name | Community College Dunshaughlin | Distance | 9.6km | Pupils | 1135 |
| School Name | Le Chéile Secondary School | Distance | 11.1km | Pupils | 959 |
| School Name | St. Peter's College | Distance | 11.4km | Pupils | 1227 |
| School Name | Loreto College Swords | Distance | 12.4km | Pupils | 632 |
| School Name | Rath Dara Community College | Distance | 12.5km | Pupils | 297 |
| School Name | Swords Community College | Distance | 13.0km | Pupils | 930 |
Type | Distance | Stop | Route | Destination | Provider | ||||||
|---|---|---|---|---|---|---|---|---|---|---|---|
| Type | Bus | Distance | 110m | Stop | Tudor Grove | Route | 109a | Destination | Trim | Provider | Bus Éireann |
| Type | Bus | Distance | 110m | Stop | Tudor Grove | Route | 105 | Destination | Ashbourne | Provider | Bus Éireann |
| Type | Bus | Distance | 110m | Stop | Tudor Grove | Route | 194 | Destination | Stephen's Green Nth | Provider | Ashbourne Connect |
Type | Distance | Stop | Route | Destination | Provider | ||||||
|---|---|---|---|---|---|---|---|---|---|---|---|
| Type | Bus | Distance | 110m | Stop | Tudor Grove | Route | 103x | Destination | Duleek | Provider | Bus Éireann |
| Type | Bus | Distance | 110m | Stop | Tudor Grove | Route | Um03 | Destination | Dublin Road, Stop 100521 | Provider | Streamline Coaches |
| Type | Bus | Distance | 110m | Stop | Tudor Grove | Route | 109a | Destination | Kells | Provider | Bus Éireann |
| Type | Bus | Distance | 110m | Stop | Tudor Grove | Route | 194 | Destination | Skryne Road | Provider | Ashbourne Connect |
| Type | Bus | Distance | 110m | Stop | Tudor Grove | Route | Um03 | Destination | North Road, Stop 139151 | Provider | Streamline Coaches |
| Type | Bus | Distance | 110m | Stop | Tudor Grove | Route | 197 | Destination | Ashbourne | Provider | Go-ahead Ireland |
| Type | Bus | Distance | 110m | Stop | Tudor Grove | Route | 105 | Destination | Emerald Park | Provider | Bus Éireann |
Your Mortgage and Insurance Tools
Check off the steps to purchase your new home
Use our Buying Checklist to guide you through the whole home-buying journey.
Budget calculator
Calculate how much you can borrow and what you'll need to save
BER Details
Statistics
- 27/09/2025Entered
- 3,392Property Views
- 5,529
Potential views if upgraded to a Daft Advantage Ad
Learn How
Similar properties
€245,000
Apt.32 Seagrave Square, Ashbourne, Co. Meath2 Bed · 2 Bath · Apartment€245,000
Apartment 3 The Crescent, Killegland Street, Ashbourne, Co Meath, A84YC862 Bed · 2 Bath · Apartment€250,000
Apartment 10, Seagrave Square, Castle Street, Ashbourne, Co. Meath, A84HE942 Bed · 2 Bath · Apartment€250,000
Apartment 48, Killegland Meadows, Killegland Street, Ashbourne, Co. Meath, A84VK262 Bed · 2 Bath · Apartment
€250,000
18 Killegland Meadows, Ashbourne, Co Meath, A84H3612 Bed · 2 Bath · Apartment€260,000
Apartment 27, Killegland House, Killegland Street, Ashbourne, Co. Meath, A84YR622 Bed · 2 Bath · Apartment€295,000
22 Baldara Court, Ashbourne, Ashbourne, Co. Meath, A84HK672 Bed · 3 Bath · Townhouse€320,000
5 Tara Court, Ashbourne, Co. Meath, A84YX272 Bed · 1 Bath · Semi-D€325,000
6a Johnswood Court, Ashbourne, Co. Meath, A84HD003 Bed · 3 Bath · Duplex€360,000
60 Johnswood Park, Ashbourne, Ashbourne, Co. Meath, A84TY283 Bed · 2 Bath · Terrace€395,000
8 Castle Park, Ashbourne, Ashbourne, Co. Meath, A84W5443 Bed · 1 Bath · Semi-D€395,000
56 Cluain Ri (plus ATTIC CONVERSION), Ashbourne, Co. Meath, A84AE293 Bed · 3 Bath · Terrace
Daft ID: 123187655


