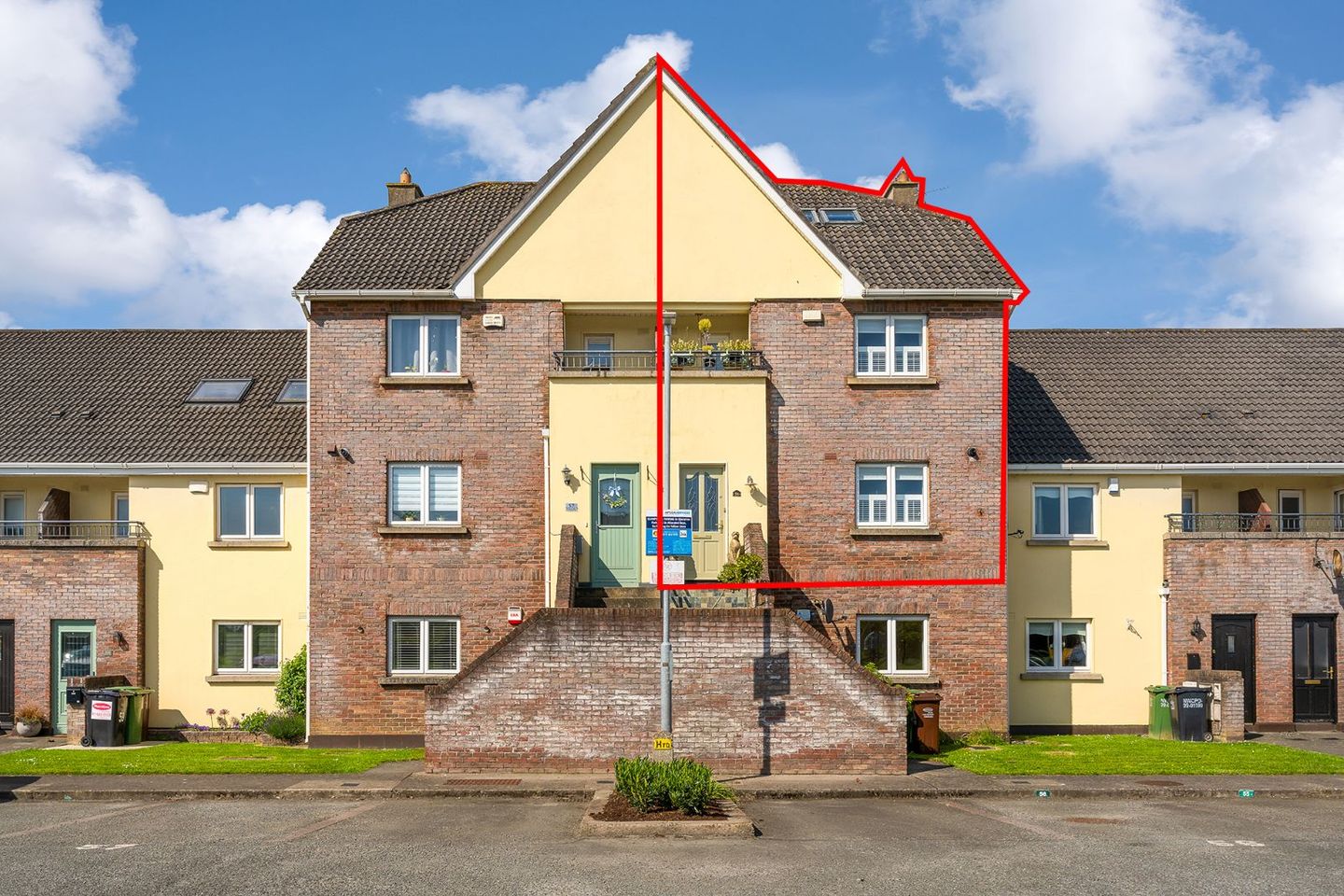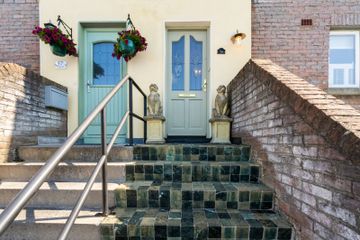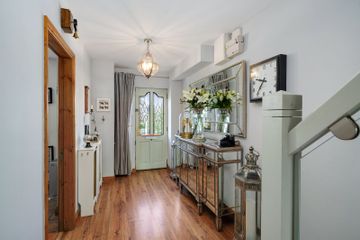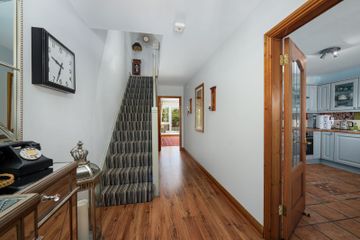



56 Cluain Ri (plus ATTIC CONVERSION), Ashbourne, Co. Meath, A84AE29
€395,000
- Price per m²:€2,565
- Estimated Stamp Duty:€3,950
- Selling Type:By Private Treaty
- BER No:118595289
- Energy Performance:137.11 kWh/m2/yr
About this property
Description
***This property is UNDER OFFER*** ***STUNNING 3 BEDROOM 3 BATHROOM HOME / CONVERTED ATTIC WITH NINE VELUX WINDOWS / GLASS BANISTERS ON EACH LEVEL / BALCONY GLAM POD / CHEF'S KITCHEN / MONSOON WATER PUMP ON ALL APPLIANCES TAPS AND SHOWERS / WATER FEATURE ON THE BALCONY / RETRACTABLE AWNING OVER OUTDOOR LOUNGE AREA / SAORVIEW TV POINTS IN KITCHEN DOWNSTAIRS, SITTING ROOM, ALL THREE BEDROOMS AND ATTIC LOUNGE*** KELLY BRADSHAW DALTON are delighted to present 56 Cluain Rí to the market. This is a fantastic opportunity to acquire a superb town house in a very sought after area. Every inch of this stunning home has been styled to perfection with every area transforming from day to night. On crossing the threshold you will be immediately enchanted by the warm and welcoming interior. A large bright hall leads you to the tiled kitchen dining room, it’s a chefs kitchen with a large American Fridge/Freezer, tiled backsplash with ornate Spanish style features and a coffee machine that would make the proudest baristas weep with pride. This home is straight out of Pinterest, every possible enhancement adds style and humour which smiles and winks at you! Sensor lights guide you up each step of the glass staircases and the natural light dances around every corner every area of every room. Under the stairs is a downstairs fully tiled extravagant powder room and under stairs storage unit providing ample storage space. The elegant Living Room is a fantastic space and is one of the main features in the property as it leads to the fabulous southerly outdoor room with both dining area and lounge area with a fabulous water feature and open fire and BBQ area too. Seldom do you come across such an opulent living space in a 3 bedroom property offering two living rooms, two outdoor areas and internal stove for cosy evenings. This home features large windows and a veranda/upstairs terrace with a south west facing aspect. It is important to note that the balcony is not overlooked thus providing immense privacy to the rear. The balcony terrace is sure to wow you with the large seating area, the water feature and fabulous she- shed or 5 star man cave with dining area and a chandelier and can remain open or closed up for long late fun with friends. The colours and tones used throughout show the vendors style, flair, imagination whilst still retaining a calm and relaxing feel. This completes the downstairs level. The primary bedroom represents elements of real luxury large floor to ceiling built in wardrobes and a light with a fan for warm evenings. An adorable balcony overlooking the well maintained grounds to the front is accessed from the primary bedroom. The second large bedroom includes fitted wardrobes and is next to the fabulous family bathroom. The third bedroom is currently being used as a reading room but could also be suited to a home office/study. The fabulous fully tiled family Bathroom with Mediterranean blue and white tiles completes this level. Up again to the stunning lounge with hand painted wooden floor and cinema room with fireplace and a large nook with an elegant home office. The spacious accommodation is both bright and practical and with its modern lay out and high end furniture and fittings will make this the home of your dreams Management Fees are €950 per annum. Cluain Rí is a tranquil, private development built 2001 Cluain Rí is situated just outside the Village of Ashbourne within walking distance of its array of shops and amenities. It is also only a short walk from the new education campus, which includes Coláiste De Lacy Secondary School, Ashbourne Educate Together School, Gaelscoil Na Mí, the new Ashbourne National School and Donaghmore Ashbourne GAA Club. Ashbourne is home to a number of good Primary Schools and two Secondary schools. There are well established and thriving sports clubs to include GAA, Soccer, Rugby, Golf, Cricket & Tennis Clubs. For entertainment there is a cinema and new bowling / leisure centre. Ashbourne is home to a number of large supermarkets to include Dunnes Stores, Supervalu, Lidl, Aldi & Tesco, as well as smaller independent shops and boutiques. There are regular commuter bus services to Dublin City Centre run by Bus Eireann and Ashbourne Connect. There are also regular buses to Blanchardstown and Swords. The M2 motorway is easily accessible for nationwide routes and the Airport is a c. 20-minute drive. Features LOFT WITH FULL PLANNING PERMISSION STUNNING 3 BEDROOM 3 BATHROOM HOME CONVERTED ATTIC WITH EIGHT VELUX WINDOWS GLASS BANISTERS ON EACH LEVEL BALCONY GLAM POD CHEF'S KITCHEN MONSOON WATER PUMP ON ALL APPLIANCES TAPS AND SHOWERS WATER FEATURE ON THE BALCONY RETRACTABLE AWNING OVER OUTDOOR LOUNGE AREA 6X SAORVIEW TV POINTS IN KITCHEN DOWNSTAIRS SITTING ROOM ALL THREE BEDROOMS AND ATTIC LOUNGE Rooms Hall - 6.85m x 1.97m Guest W.C. - 1.58m x 0.8m Kitchen / Dining Area - 4.74m x 3.65m Living Room - 5.62m x 5.25m Balcony - 3.96m x 3.1m Storage - 3.05m x 1.49m Landing - 4.7m x 2.0m Bedroom One - 4.23m x 3.8m Ensuite - 2.27m x 1.74m Balcony - 1.69m x 1.26m Bedroom Two - 3.9m x 3.51m Bedroom Three - 2.76m x 2.0m Bathroom - 3.08m x 2.05m Attic Conversion - 10.39m x 5.61m
The local area
The local area
Sold properties in this area
Stay informed with market trends
Local schools and transport

Learn more about what this area has to offer.
School Name | Distance | Pupils | |||
|---|---|---|---|---|---|
| School Name | Ashbourne Community National School | Distance | 550m | Pupils | 303 |
| School Name | Gaelscoil Na Mí | Distance | 580m | Pupils | 283 |
| School Name | Ashbourne Educate Together National School | Distance | 790m | Pupils | 410 |
School Name | Distance | Pupils | |||
|---|---|---|---|---|---|
| School Name | St Declan's National School Ashbourne | Distance | 990m | Pupils | 647 |
| School Name | Gaelscoil Na Cille | Distance | 1.6km | Pupils | 227 |
| School Name | St Paul's National School Ratoath | Distance | 3.5km | Pupils | 576 |
| School Name | St Andrew's Curragha | Distance | 3.6km | Pupils | 112 |
| School Name | Ratoath Senior National School | Distance | 4.2km | Pupils | 360 |
| School Name | Ratoath Junior National School | Distance | 4.3km | Pupils | 244 |
| School Name | Garristown National School | Distance | 5.5km | Pupils | 187 |
School Name | Distance | Pupils | |||
|---|---|---|---|---|---|
| School Name | De Lacy College | Distance | 400m | Pupils | 913 |
| School Name | Ashbourne Community School | Distance | 1.6km | Pupils | 1111 |
| School Name | Ratoath College | Distance | 3.9km | Pupils | 1112 |
School Name | Distance | Pupils | |||
|---|---|---|---|---|---|
| School Name | Coláiste Rioga | Distance | 8.8km | Pupils | 193 |
| School Name | Community College Dunshaughlin | Distance | 9.5km | Pupils | 1135 |
| School Name | Le Chéile Secondary School | Distance | 11.2km | Pupils | 959 |
| School Name | St. Peter's College | Distance | 11.5km | Pupils | 1227 |
| School Name | Loreto College Swords | Distance | 12.5km | Pupils | 632 |
| School Name | Rath Dara Community College | Distance | 12.6km | Pupils | 297 |
| School Name | Colaiste Pobail Setanta | Distance | 13.1km | Pupils | 1069 |
Type | Distance | Stop | Route | Destination | Provider | ||||||
|---|---|---|---|---|---|---|---|---|---|---|---|
| Type | Bus | Distance | 210m | Stop | Tudor Grove | Route | 193 | Destination | Ashbourne Fs | Provider | Ashbourne Connect |
| Type | Bus | Distance | 210m | Stop | Tudor Grove | Route | 103 | Destination | Ratoath | Provider | Bus Éireann |
| Type | Bus | Distance | 210m | Stop | Tudor Grove | Route | Um03 | Destination | Dublin Road, Stop 100521 | Provider | Streamline Coaches |
Type | Distance | Stop | Route | Destination | Provider | ||||||
|---|---|---|---|---|---|---|---|---|---|---|---|
| Type | Bus | Distance | 210m | Stop | Tudor Grove | Route | 109d | Destination | Trim | Provider | Bus Éireann |
| Type | Bus | Distance | 210m | Stop | Tudor Grove | Route | 103x | Destination | Navan | Provider | Bus Éireann |
| Type | Bus | Distance | 210m | Stop | Tudor Grove | Route | 105 | Destination | Drogheda | Provider | Bus Éireann |
| Type | Bus | Distance | 210m | Stop | Tudor Grove | Route | 195 | Destination | Balbriggan | Provider | Tfi Local Link Louth Meath Fingal |
| Type | Bus | Distance | 210m | Stop | Tudor Grove | Route | 193 | Destination | Stephen's Green Nth | Provider | Ashbourne Connect |
| Type | Bus | Distance | 210m | Stop | Tudor Grove | Route | 105 | Destination | Ashbourne | Provider | Bus Éireann |
| Type | Bus | Distance | 210m | Stop | Tudor Grove | Route | Um03 | Destination | North Road, Stop 139151 | Provider | Streamline Coaches |
Your Mortgage and Insurance Tools
Check off the steps to purchase your new home
Use our Buying Checklist to guide you through the whole home-buying journey.
Budget calculator
Calculate how much you can borrow and what you'll need to save
A closer look
BER Details
BER No: 118595289
Energy Performance Indicator: 137.11 kWh/m2/yr
Ad performance
- Date listed10/07/2025
- Views9,065
- Potential views if upgraded to an Advantage Ad14,776
Similar properties
€370,000
8 Broadmeadow Green, Ashbourne, Ashbourne, Co. Meath, A84YC603 Bed · 2 Bath · Semi-D€390,000
8 Castle Park, Ashbourne, Ashbourne, Co. Meath, A84W5443 Bed · 1 Bath · Semi-D€405,000
56 The Briars, Ashbourne, Ashbourne, Co. Meath, A84ET824 Bed · 3 Bath · Duplex€415,000
Dublin Road, Fleenstown Little, Ashbourne, Co. Meath, A84YC043 Bed · 1 Bath · Detached
€425,000
43 Churchfields, Ashbourne, Ashbourne, Co. Meath, A84YV523 Bed · 3 Bath · Terrace€435,000
135 Churchfields, Ashbourne, Ashbourne, Co. Meath, A84AP033 Bed · 3 Bath · Terrace€440,000
6 Millbourne Drive, Ashbourne, Ashbourne, Co. Meath, A84YE643 Bed · 3 Bath · Semi-D€475,000
186 Churchfields, Ashbourne, Co Meath, A84X3373 Bed · 1 Bath · End of Terrace€495,000
204 Cluain Rí, Ashbourne, Co Meath, A84DX843 Bed · 3 Bath · Semi-D€520,000
House Type E, Egland Park, Egland Park, Castle Street, Ashbourne A84YE82, Ashbourne, Co. Meath3 Bed · 3 Bath · Semi-D€520,000
18 White Ash Park, Ashbourne, Ashbourne, Co. Meath, A84YD825 Bed · 3 Bath · Semi-D€540,000
House Type A, Egland Park, Egland Park, Castle Street, Ashbourne A84YE82, Ashbourne, Co. Meath3 Bed · 4 Bath · Terrace
Daft ID: 16211397

