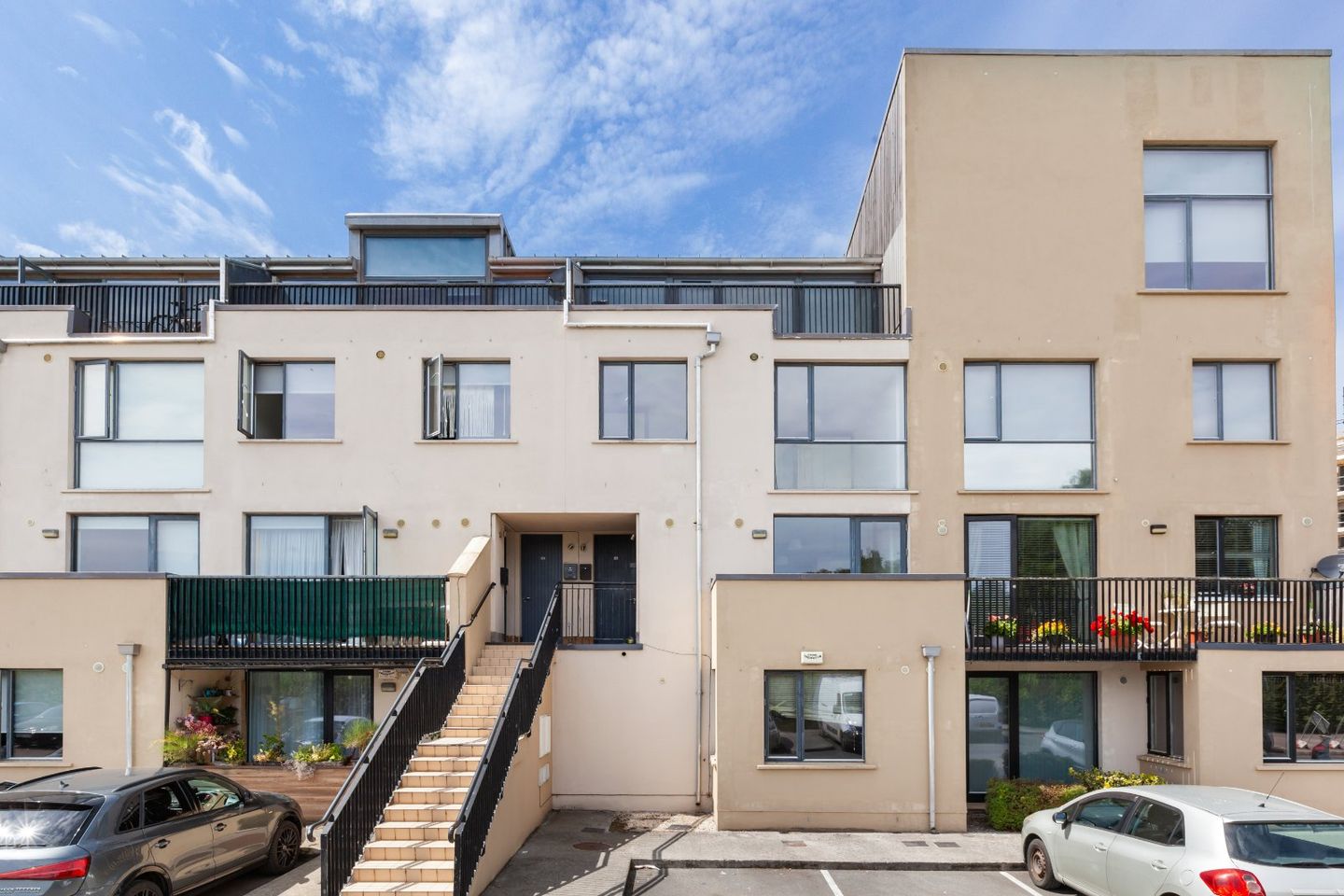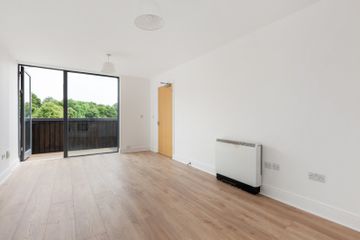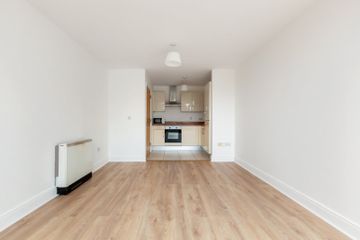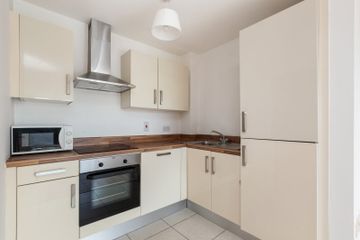



19 Parkview Green, Finglas, Dublin 11, D11XN1N
€275,000
- Price per m²:€4,033
- Estimated Stamp Duty:€2,750
- Selling Type:By Private Treaty
- BER No:105794879
- Energy Performance:130.69 kWh/m2/yr
About this property
Highlights
- Year of construction 2007
- Family bathroom and downstairs wc
- Fully decked East facing balcony facing Poppintree park
- Double glazed windows throughout
- Walking distance to Finglas Village, Schools,Café Bars & Restaurants
Description
DNG Estate Agents are delighted to present this attractive and spacious 2 bedroom duplex property in a most desirable location. Number 19 is presented in excellent condition throughout and consists of 68.2 sq/m. Accomodation consists of entrance hallway, fully fitted kitchen/dining area/livingroom, utility room and downstairs wc. On the 2nd floor there are 2 double bedrooms, large storage hotpress and family bathroom. There is electric storage heating and the windows are upvc double glazed. To the front of the property there is a designated parking space. Sunny east facing balcony. Parkview is well serviced by excellent public transport links to Dublin City Centre. Local schools include St. Canice's, St. Kevin's, St. Joseph's and Colaiste Ide. Finglas Village and Charlestown Shopping Centre are within walking distance. Dublin Aiport, M50 and DCU are all within a short drive. The property will suit first time buyers or those seeking a solid investment in Dublin 11. Viewing is very highly recommended. Viewing by appointment with DNG estate agents 01 8300989 in Phibsboro.Local DNG agents: Isabel O'Neill, Ciaran Jones , Vincent Mullen, Michelle Keeley & Brian McGee MIPAV Entrance Hall 2.23m x 0.97m. Warm entrance hallway, painted decor and brand new laminate wood flooring. Living Room/Dining area 5.18m x 3.30m. Spacious bright livingroom/dining area with brand new laminate wood flooring and painted decor - access to utility room/wc. French doors leading to East facing balcony overlooking park. Kitchen 2.06 x 2.37m. Fully fitted cream gloss kitchen with ample storage and tiled flooring. Utility Room/Wc Tiled flooring throughout, washing machine, wc and whb. Landing 4.84m x 1.95m. Large open space with carpet flooring and storage. Bedroom 1 2.00m x 2.34m. Situated to the front of the property, carpet flooring, built in wardrobes and painted decor. Bedroom 2 2.41m x 3.22m. Situated to the front of the property, carpet flooring, built in wardrobes and painted decor. Bathroom 1.83m x 2.34m. Tiled flooring, partially tiled walls, bath with overhead shower, wc and whb. Balcony 1.32m x 3.00m. Fully decked East facing balcony overlooking the park. Outside front 1 designated carpark space, communal garden and bin area.
The local area
The local area
Sold properties in this area
Stay informed with market trends
Local schools and transport

Learn more about what this area has to offer.
School Name | Distance | Pupils | |||
|---|---|---|---|---|---|
| School Name | Balcurris Senior School | Distance | 1.0km | Pupils | 154 |
| School Name | St Canice's Boys National School | Distance | 1.1km | Pupils | 372 |
| School Name | Holy Spirit Girls National School | Distance | 1.1km | Pupils | 254 |
School Name | Distance | Pupils | |||
|---|---|---|---|---|---|
| School Name | Balcurris National School | Distance | 1.1km | Pupils | 156 |
| School Name | Holy Spirit Boys National School | Distance | 1.2km | Pupils | 248 |
| School Name | St Canice's Girls National School | Distance | 1.2km | Pupils | 471 |
| School Name | Gaelscoil Uí Earcáin | Distance | 1.3km | Pupils | 269 |
| School Name | Youth Encounter Project | Distance | 1.3km | Pupils | 16 |
| School Name | Mother Of Divine Grace Ballygall | Distance | 1.4km | Pupils | 490 |
| School Name | St Josephs Girls National School | Distance | 1.5km | Pupils | 156 |
School Name | Distance | Pupils | |||
|---|---|---|---|---|---|
| School Name | Beneavin De La Salle College | Distance | 1.0km | Pupils | 603 |
| School Name | St Kevins College | Distance | 1.6km | Pupils | 501 |
| School Name | St Michaels Secondary School | Distance | 1.6km | Pupils | 651 |
School Name | Distance | Pupils | |||
|---|---|---|---|---|---|
| School Name | Trinity Comprehensive School | Distance | 1.7km | Pupils | 574 |
| School Name | Coláiste Eoin | Distance | 1.9km | Pupils | 276 |
| School Name | New Cross College | Distance | 2.3km | Pupils | 353 |
| School Name | St Mary's Secondary School | Distance | 2.6km | Pupils | 836 |
| School Name | St. Aidan's C.b.s | Distance | 2.8km | Pupils | 728 |
| School Name | Scoil Chaitríona | Distance | 3.1km | Pupils | 523 |
| School Name | St. Dominic's College | Distance | 3.3km | Pupils | 778 |
Type | Distance | Stop | Route | Destination | Provider | ||||||
|---|---|---|---|---|---|---|---|---|---|---|---|
| Type | Bus | Distance | 140m | Stop | Poppintree Park | Route | 220t | Destination | Whitehall | Provider | Go-ahead Ireland |
| Type | Bus | Distance | 140m | Stop | Poppintree Park | Route | 220a | Destination | Dcu Helix | Provider | Go-ahead Ireland |
| Type | Bus | Distance | 140m | Stop | Poppintree Park | Route | 220 | Destination | Ballymun | Provider | Go-ahead Ireland |
Type | Distance | Stop | Route | Destination | Provider | ||||||
|---|---|---|---|---|---|---|---|---|---|---|---|
| Type | Bus | Distance | 140m | Stop | Poppintree Park | Route | 220 | Destination | Dcu Helix | Provider | Go-ahead Ireland |
| Type | Bus | Distance | 140m | Stop | Poppintree Park | Route | N6 | Destination | Naomh Barróg Gaa | Provider | Go-ahead Ireland |
| Type | Bus | Distance | 170m | Stop | Jamestown Road | Route | 220 | Destination | Mulhuddart | Provider | Go-ahead Ireland |
| Type | Bus | Distance | 170m | Stop | Jamestown Road | Route | 88n | Destination | Ashbourne | Provider | Nitelink, Dublin Bus |
| Type | Bus | Distance | 170m | Stop | Jamestown Road | Route | 220a | Destination | Mulhuddart | Provider | Go-ahead Ireland |
| Type | Bus | Distance | 170m | Stop | Jamestown Road | Route | N6 | Destination | Finglas Village | Provider | Go-ahead Ireland |
| Type | Bus | Distance | 170m | Stop | Jamestown Road | Route | 220t | Destination | Finglas Garda Stn | Provider | Go-ahead Ireland |
Your Mortgage and Insurance Tools
Check off the steps to purchase your new home
Use our Buying Checklist to guide you through the whole home-buying journey.
Budget calculator
Calculate how much you can borrow and what you'll need to save
BER Details
BER No: 105794879
Energy Performance Indicator: 130.69 kWh/m2/yr
Ad performance
- Date listed13/10/2025
- Views4,538
- Potential views if upgraded to an Advantage Ad7,397
Similar properties
€249,000
13 Hazelcroft Gardens, Finglas, Dublin 113 Bed · 1 Bath · Terrace€249,000
100 Hampton Wood Avenue, Finglas, Dublin 112 Bed · 2 Bath · Apartment€249,000
52A Deanstown Avenue, Finglas, Dublin 11, Finglas, Dublin 112 Bed · 2 Bath · End of Terrace€250,000
28 Hampton Wood Avenue, Finglas, Dublin 112 Bed · 1 Bath · Apartment
€250,000
4 Melville Drive, Finglas, Dublin 11, D11HC792 Bed · 1 Bath · Apartment€250,000
17 Dunsink Gardens, Finglas, Dublin 112 Bed · 1 Bath · End of Terrace€250,000
Apartment 90, The Plaza, Ballymun, Dublin 9, D09T2182 Bed · 2 Bath · Apartment€259,950
Apartment 44, The Moyle, Prospect Hill, Finglas, Dublin 11, D11WP942 Bed · 2 Bath · Apartment€260,000
The Hampton, Santry Cross, Poppintree, Dublin 11, D11YA722 Bed · 2 Bath · Apartment€265,000
Mayeston Square, Finglas, Dublin 112 Bed · 2 Bath · Apartment€269,950
116 Hampton Wood Avenue, Hampton Wood, Finglas, Dublin 11, D11FE812 Bed · 2 Bath · Apartment€270,000
35 Lanesborough Square, Finglas, Dublin 112 Bed · 1 Bath · Apartment
Daft ID: 16131970

