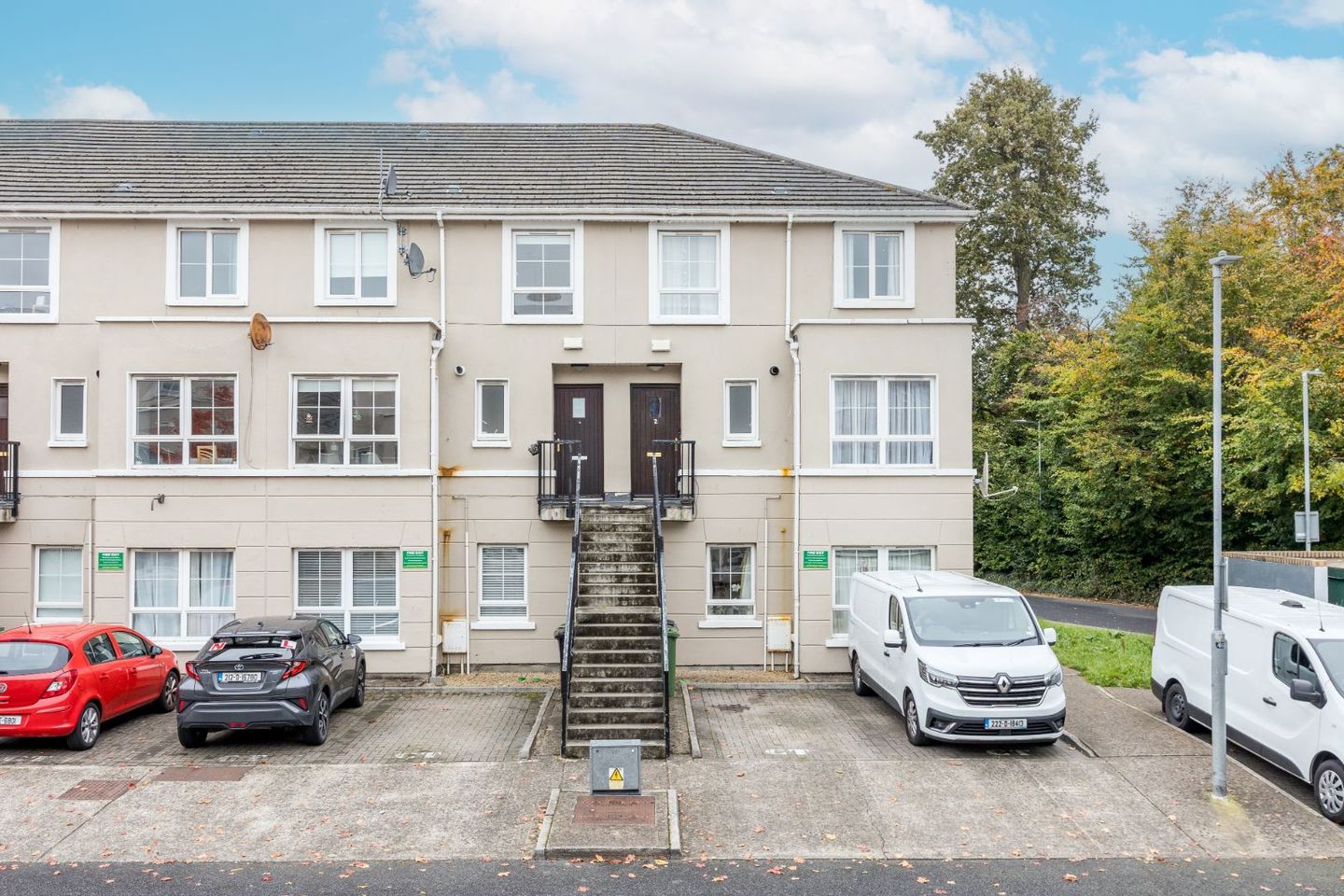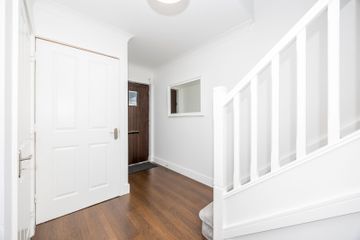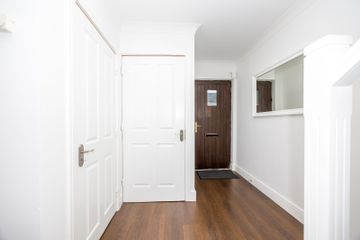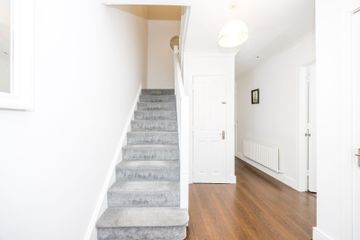



2 Chipping Terrace, Ongar Village, Ongar, Dublin 15, D15TF29
€335,000
- Price per m²:€2,991
- Estimated Stamp Duty:€3,350
- Selling Type:By Private Treaty
- BER No:118826601
About this property
Highlights
- Ready for immediate occupancy
- Updated gas boiler
- Within walking distance of all amenities
- Well maintained throughout
- Presented in pristine condition
Description
The Property Shop are delighted to present 2 Chipping Terrace to the market. No 2 is a spacious three bedroom duplex presented in pristine condition throughout, ready for immediate occupancy. Well maintained accommodation encompasses approx. 112sq m / 1196 sq ft of bright and well proportioned sized rooms. Spacious accommodation comprises an entrance hall, guest W.C., living room and kitchen/ dining room. Upstairs hosts three bedrooms (master bedroom with en-suite) and a family bathroom completes the look. Residents parking is available to the front of the property. Chipping Terrace is well serviced by excellent public transport links to Dublin City Centre. Dublin Airport, N3 and M50 are all within an easy reach. Local primary and secondary schools, Blanchardstown Shopping Centre are all within driving distance. On your doorstep Ongar village offers a host of amenities such as supermarkets, restaurants, shops and pharmacy, only a short walk away. Viewing comes highly recommended! Entrance Hallway - 1m (3'3") x 5.05m (16'7") : 5.05 sqm (54 sqft) Welcoming entrance hallway with fresh flooring, coat closet, storage and guest w.c.. Guest wc - 1.04m (3'5") x 1.05m (3'5") : 1.09 sqm (12 sqft) Off hallway, to front of property with tiled flooring, w.c. and w.h.b.. Kitchen/ Dining Room - 5.07m (16'8") x 2.04m (6'8") : 10.34 sqm (111 sqft) Open plan kitchen/ dining room to front of property. Living Room - 5.02m (16'6") x 4.02m (13'2") : 20.18 sqm (217 sqft) Large living room to rear of property with feature gas fireplace and door to balcony. Bedroom 1 - 2.08m (6'10") x 2.02m (6'8") : 4.20 sqm (45 sqft) Single bedroom to front of property. Bedroom 2 - 3.07m (10'1") x 2.08m (6'10") : 6.39 sqm (69 sqft) Double bedroom with built in wardrobe to front of property. Bedroom 3 - 3.06m (10'0") x 5m (16'5") : 15.3 sqm (165 sqft) Spacious master bedroom to rear of property with en suite. En suite - 1.02m (3'4") x 1.03m (3'5") : 1.05 sqm (11 sqft) Tiled en suite with w.c., w.h.b. and shower. Bathroom - 1.08m (3'7") x 1.05m (3'5") : 1.13 sqm (12 sqft) Tiled bathroom to side of property with w.c., w.h.b. and bath tub. Notice Please note we have not tested any apparatus, fixtures, fittings, or services. Interested parties must undertake their own investigation into the working order of these items. All measurements are approximate and photographs provided for guidance only.
Standard features
The local area
The local area
Sold properties in this area
Stay informed with market trends
Local schools and transport

Learn more about what this area has to offer.
School Name | Distance | Pupils | |||
|---|---|---|---|---|---|
| School Name | Scoil Ghrainne Community National School | Distance | 270m | Pupils | 576 |
| School Name | St Benedicts National School | Distance | 400m | Pupils | 622 |
| School Name | Castaheany Educate Together | Distance | 440m | Pupils | 401 |
School Name | Distance | Pupils | |||
|---|---|---|---|---|---|
| School Name | Hansfield Educate Together National School | Distance | 710m | Pupils | 582 |
| School Name | Danu Community Special School | Distance | 750m | Pupils | 36 |
| School Name | St Ciaran's National School Hartstown | Distance | 1.2km | Pupils | 554 |
| School Name | Mary Mother Of Hope Junior National School | Distance | 1.3km | Pupils | 378 |
| School Name | Mary Mother Of Hope Senior National School | Distance | 1.3km | Pupils | 429 |
| School Name | Sacred Heart Of Jesus National School Huntstown | Distance | 2.0km | Pupils | 661 |
| School Name | St Philips Senior National School | Distance | 2.2km | Pupils | 229 |
School Name | Distance | Pupils | |||
|---|---|---|---|---|---|
| School Name | Colaiste Pobail Setanta | Distance | 240m | Pupils | 1069 |
| School Name | Hansfield Etss | Distance | 680m | Pupils | 847 |
| School Name | Hartstown Community School | Distance | 1.5km | Pupils | 1124 |
School Name | Distance | Pupils | |||
|---|---|---|---|---|---|
| School Name | Blakestown Community School | Distance | 2.3km | Pupils | 521 |
| School Name | Scoil Phobail Chuil Mhin | Distance | 3.0km | Pupils | 1013 |
| School Name | Eriu Community College | Distance | 3.0km | Pupils | 194 |
| School Name | Luttrellstown Community College | Distance | 3.0km | Pupils | 998 |
| School Name | St. Peter's College | Distance | 3.2km | Pupils | 1227 |
| School Name | Le Chéile Secondary School | Distance | 3.3km | Pupils | 959 |
| School Name | Rath Dara Community College | Distance | 4.0km | Pupils | 297 |
Type | Distance | Stop | Route | Destination | Provider | ||||||
|---|---|---|---|---|---|---|---|---|---|---|---|
| Type | Bus | Distance | 260m | Stop | Ongar Square | Route | 39x | Destination | Ongar | Provider | Dublin Bus |
| Type | Bus | Distance | 260m | Stop | Ongar Square | Route | 139 | Destination | Tu Dublin | Provider | J.j Kavanagh & Sons |
| Type | Bus | Distance | 260m | Stop | Ongar Square | Route | 39a | Destination | Ongar | Provider | Dublin Bus |
Type | Distance | Stop | Route | Destination | Provider | ||||||
|---|---|---|---|---|---|---|---|---|---|---|---|
| Type | Bus | Distance | 260m | Stop | Ongar Square | Route | 39 | Destination | Ongar | Provider | Dublin Bus |
| Type | Bus | Distance | 280m | Stop | Ongar Square | Route | 39x | Destination | Burlington Road | Provider | Dublin Bus |
| Type | Bus | Distance | 280m | Stop | Ongar Square | Route | 139 | Destination | Naas Hospital | Provider | J.j Kavanagh & Sons |
| Type | Bus | Distance | 280m | Stop | Ongar Square | Route | 39 | Destination | Burlington Road | Provider | Dublin Bus |
| Type | Bus | Distance | 280m | Stop | Ongar Square | Route | 39a | Destination | Ucd | Provider | Dublin Bus |
| Type | Bus | Distance | 290m | Stop | Linnetfields | Route | 39a | Destination | Ongar | Provider | Dublin Bus |
| Type | Bus | Distance | 290m | Stop | Linnetfields | Route | 139 | Destination | Tu Dublin | Provider | J.j Kavanagh & Sons |
Your Mortgage and Insurance Tools
Check off the steps to purchase your new home
Use our Buying Checklist to guide you through the whole home-buying journey.
Budget calculator
Calculate how much you can borrow and what you'll need to save
BER Details
BER No: 118826601
Statistics
- 18/11/2025Entered
- 3,142Property Views
- 5,121
Potential views if upgraded to a Daft Advantage Ad
Learn How
Similar properties
€325,000
9 Linnetfields Walk, Castaheany, Ongar, Dublin 15, D15P6P73 Bed · 2 Bath · End of Terrace€350,000
18 Hayworth Close, Ongar, Dublin 15, D15X3FX3 Bed · 2 Bath · Duplex€350,000
36 Delhurst Terrace, Ongar, Dublin 15, D15XFP83 Bed · 2 Bath · Terrace€350,000
1 Delhurst Terrace, Ongar, Dublin 15, D15WV5D3 Bed · 3 Bath · Townhouse
€350,000
11 Delhurst Avenue, Ongar Park, Dublin 15, D15HC9H3 Bed · 3 Bath · Terrace€350,000
The Penthouse, 14 Delhurst Court, Ongar, Dublin 15, D15K1903 Bed · 2 Bath · Apartment€360,000
14 Main Street, Ongar Village, Ongar, Dublin 15, D15R9YT3 Bed · 3 Bath · Apartment€360,000
Allendale Rise, Clonsilla, Dublin 153 Bed · 3 Bath · Terrace€360,000
17 Chipping Terrace, Ongar, Dublin 153 Bed · 3 Bath · Duplex€365,000
3 Sweeney Mews, Ongar, Dublin 15, D15K3H43 Bed · 3 Bath · Terrace€370,000
27 Meadow Drive, Hartstown, Clonsilla, Dublin 15, D15DRR23 Bed · 1 Bath · Semi-D€380,000
67 Castlegrange Green, Clonee, Dublin 15, D15E6403 Bed · 3 Bath · Duplex
Daft ID: 16322709

