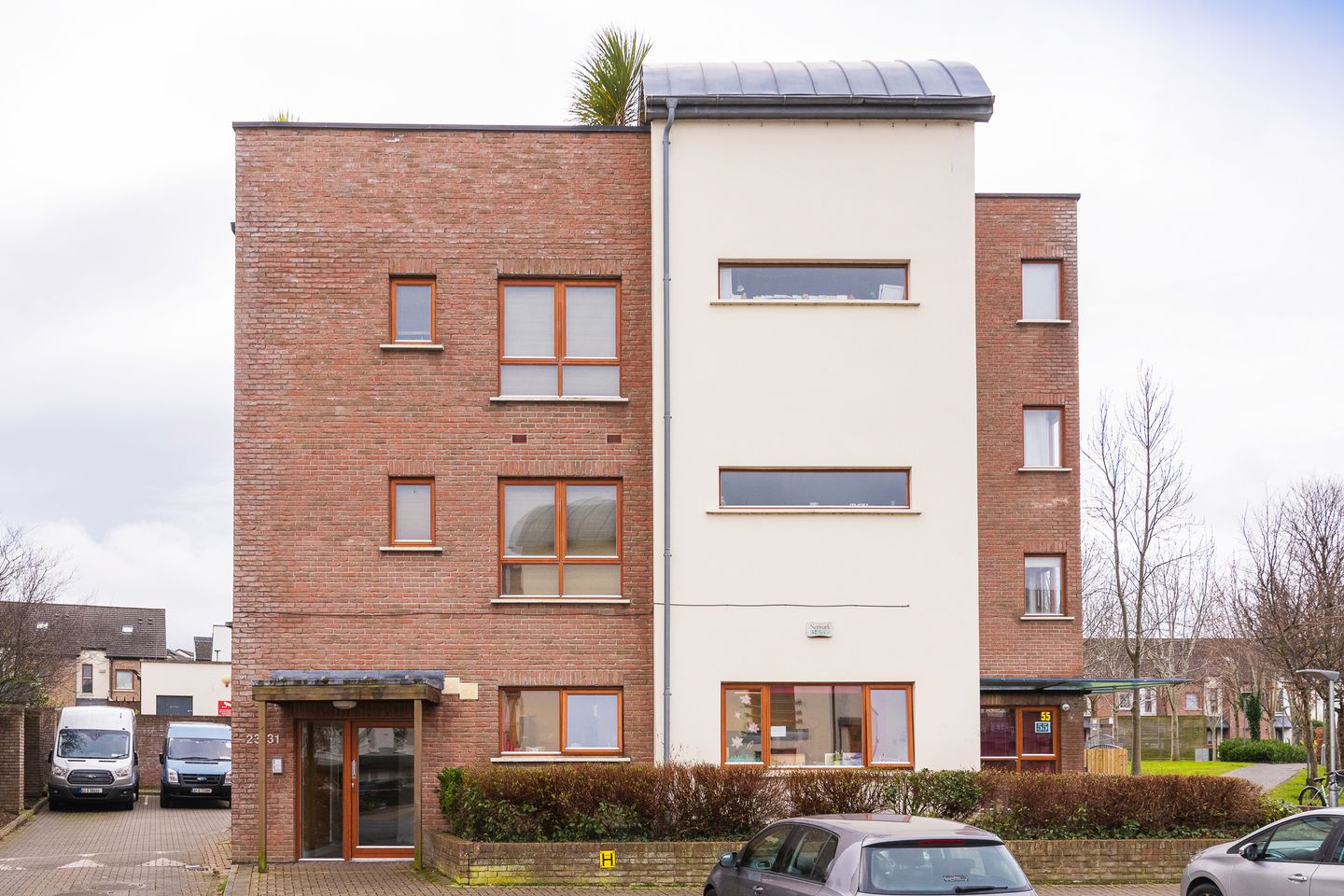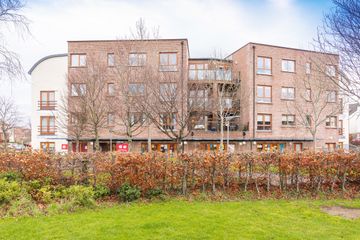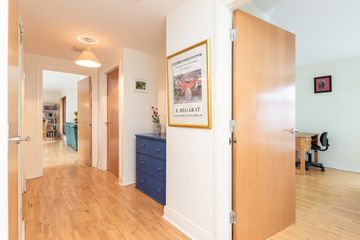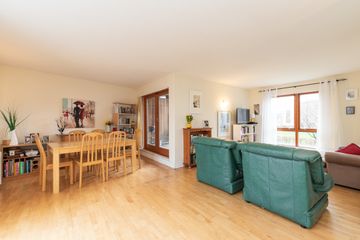


+22

26
23 Hunters Avenue, Hunters Wood, Ballycullen, Dublin 24, D24YP59
€305,000
2 Bed
2 Bath
76 m²
Apartment
Description
- Sale Type: For Sale by Private Treaty
- Overall Floor Area: 76 m²
Mark Kelly & Associates introduce this immaculately maintained 2-bedroom/2-bathroom first floor apartment to the Ballycullen market. This spacious apartment has been lovingly cared for and boasts a generous floorplan with its very own large and private sun terrace. No.23 has been owner occupied since it was built and is bound to excite with its quality flooring, west facing sun terrace, triple aspect glazing and open plan living space.
An incredible opportunity for first time buyers, investors, and those seeking to trade down, this home must be seen to be appreciated. Accommodation briefly comprises of an entrance hallway, open plan kitchen/living/dining room, 2 spacious double bedrooms (master en-suite), family bathroom, hot press and a welcoming, private sun terrace.
Hunterswood is a modern development set in Ballycullen, at the foot of the Dublin Mountains. There is a high-quality transport network serving the area. The M50 Firhouse exit is close by and Hunterswood is served by the extremely regular 15 and 15B bus routes. The 49, S8, 175 and 65B are also within easy walking distance, serving areas such as Dundrum, the city centre, and Marley Park. Built circa 15 years ago by Ellier, the development has its own créche and playground. Excellent local schools include Holy Rosary National School, Scoil Carmel/Treasa, St. Colmcille's National and Community Schools, Firhouse Community College and the newly developed Firhouse Educate Together and Firhouse Gaelscoil. Firhouse Educate Together Secondary School is proposed to be built a few minutes' walk from Hunterswood. LIDL Ballycullen, Woodstown Village shopping centre and Supervalu Firhouse/Knocklyon. The Hell Fire club, home to one of Dublin's most picturesque viewpoints, is just moments away, as are many mountain trails.
Accommodation
Entrance Hallway (15'10 x 3'11) A mixture of quality semi-solid wood flooring fitted throughout the property with tiled floors in both bathrooms. There is a HKC alarm system, intercom system, covered fuse board and hot press with shelved storage, insulated water cylinder, pump and immersion switch/timer.
Kitchen/Living/Dining Room (23'7 x 23'1) The open plan kitchen, living and dining room is beautiful bright living space and features cream, shaker style, overhead and base level storage presses with ample countertop. The kitchen is equipped with integrated Amica oven, hob and extractor fan, Bosch washing machine, Tricity Bendix dishwasher and integrated Electrolux fridge freezer - all included as part of the sale! The dining area boasts ample room for a 6 seater dining table and offers access to the private sun terrace while the living room offers plenty of space to entertain and unwind, Virgin media connection point.
Sun Terrace (11'2 x 8'10) Generous size private terrace (not a balcony) that enjoys the sun in the afternoon and evening. Trees provide screening and privacy during Spring and Summer and superb views of the nearby Dublin mountains. The terrace comprises of composite all-weather timber decking with glass balustrade.
Master Bedroom (12'1 x 11'8) Spacious double bedroom features large 3 door, fitted, floor to ceiling wardrobes, dual aspect windows, a TV point, en-suite.
En Suite (10'0 x 4'0) White tile flooring, wc, pedestal whb with vanity mirror above, shower with white tile splashback and CED electric fan heater.
Bedroom 2 (12'1 x 9'5) Double bedroom with fitted double wardrobe.
Family Bathroom (10'0 x 6'3) The family bathroom is laid in charcoal tile flooring and features a wc, pedestal whb with vanity mirror above and bath with shower attachment and cream tile splashback.
Features
2-Bedroom/2-bathroom first floor apartment
Private, extra-large, sun terrace
High quality flooring throughout
Generous footprint of c.76sqm
Double glazing
Wonderfully maintained Nolan kitchen
Mountain views
Owner occupied
Fantastic public transport links - M50/Dublin bus
Built c. 2005
Annual management fee of circa €1800
Rental yield €2300pm
Disclaimer
The above particulars are issued by Mark Kelly & Associates (MKA) on the understanding that all negotiations are conducted through them. Information contained in the brochure does not form any part of any offer or contract and is provided in good faith, for guidance only. MKA have not tested any apparatus, fixtures, fittings, or services. Interested parties must undertake their own investigation into the working order of these items. Maps and plans are not to scale and measurements are approximate, photographs provided for guidance only. The particulars, descriptions, dimensions, references to condition, permissions or licences for use or occupation, access and any other details, such as prices, rents or any other outgoings are for guidance only and may be subject to change. Intending purchasers / tenants must satisfy themselves as to the accuracy of details provided to them either verbally or as part of this brochure. Neither MKA or any of its employees have any authority to make or give any representation or warranty in respect of this property.

Can you buy this property?
Use our calculator to find out your budget including how much you can borrow and how much you need to save
Map
Map
Local AreaNEW

Learn more about what this area has to offer.
School Name | Distance | Pupils | |||
|---|---|---|---|---|---|
| School Name | Gaelscoil Na Giúise | Distance | 800m | Pupils | 238 |
| School Name | Firhouse Educate Together National School | Distance | 820m | Pupils | 379 |
| School Name | Scoil Treasa | Distance | 1.2km | Pupils | 410 |
School Name | Distance | Pupils | |||
|---|---|---|---|---|---|
| School Name | Ballycragh National School | Distance | 1.2km | Pupils | 560 |
| School Name | Gaelscoil Chnoc Liamhna | Distance | 1.5km | Pupils | 215 |
| School Name | Scoil Carmel | Distance | 1.6km | Pupils | 377 |
| School Name | St Colmcille's Junior School | Distance | 1.7km | Pupils | 769 |
| School Name | St Colmcille Senior National School | Distance | 1.8km | Pupils | 782 |
| School Name | Scoil Santain | Distance | 1.8km | Pupils | 293 |
| School Name | Edmondstown National School | Distance | 2.1km | Pupils | 86 |
School Name | Distance | Pupils | |||
|---|---|---|---|---|---|
| School Name | Firhouse Educate Together Secondary School | Distance | 810m | Pupils | 267 |
| School Name | Firhouse Community College | Distance | 1.3km | Pupils | 813 |
| School Name | St Colmcilles Community School | Distance | 1.3km | Pupils | 727 |
School Name | Distance | Pupils | |||
|---|---|---|---|---|---|
| School Name | Rockbrook Park School | Distance | 2.2km | Pupils | 158 |
| School Name | Sancta Maria College | Distance | 2.3km | Pupils | 552 |
| School Name | Tallaght Community School | Distance | 2.6km | Pupils | 798 |
| School Name | Coláiste Éanna Cbs | Distance | 2.7km | Pupils | 604 |
| School Name | St. Mac Dara's Community College | Distance | 2.9km | Pupils | 842 |
| School Name | Old Bawn Community School | Distance | 3.0km | Pupils | 1014 |
| School Name | Coláiste De Híde | Distance | 3.5km | Pupils | 278 |
Type | Distance | Stop | Route | Destination | Provider | ||||||
|---|---|---|---|---|---|---|---|---|---|---|---|
| Type | Bus | Distance | 130m | Stop | Ballycullen Road | Route | 15 | Destination | Ballycullen Road | Provider | Dublin Bus |
| Type | Bus | Distance | 130m | Stop | Ballycullen Road | Route | 49n | Destination | Tallaght | Provider | Nitelink, Dublin Bus |
| Type | Bus | Distance | 130m | Stop | Ballycullen Road | Route | 15 | Destination | Clongriffin | Provider | Dublin Bus |
Type | Distance | Stop | Route | Destination | Provider | ||||||
|---|---|---|---|---|---|---|---|---|---|---|---|
| Type | Bus | Distance | 140m | Stop | Hunter's Avenue | Route | 15 | Destination | Ballycullen Road | Provider | Dublin Bus |
| Type | Bus | Distance | 140m | Stop | Hunter's Avenue | Route | 49n | Destination | Tallaght | Provider | Nitelink, Dublin Bus |
| Type | Bus | Distance | 150m | Stop | Woodstown Avenue | Route | 15 | Destination | Clongriffin | Provider | Dublin Bus |
| Type | Bus | Distance | 150m | Stop | Woodstown Avenue | Route | 49n | Destination | Tallaght | Provider | Nitelink, Dublin Bus |
| Type | Bus | Distance | 300m | Stop | Dalriada | Route | 15b | Destination | Merrion Square | Provider | Dublin Bus |
| Type | Bus | Distance | 320m | Stop | Dalriada | Route | 15b | Destination | Stocking Ave | Provider | Dublin Bus |
| Type | Bus | Distance | 440m | Stop | Woodstown Sc | Route | 49n | Destination | Tallaght | Provider | Nitelink, Dublin Bus |
BER Details

BER No: 114663115
Statistics
29/04/2024
Entered/Renewed
1,864
Property Views
Check off the steps to purchase your new home
Use our Buying Checklist to guide you through the whole home-buying journey.

Similar properties
€275,000
109 Hunters Green, D24 P5DF, Ballycullen, Dublin 242 Bed · 3 Bath · Duplex€275,000
73 Parklands Court, D24AY18, Ballycullen, Dublin 242 Bed · 1 Bath · Apartment€280,000
97 Hunters Green, Hunters Wood, Ballycullen, Dublin 16, D24RW942 Bed · 3 Bath · Apartment€295,000
58 Homelawn Road, D24 AET7, Tallaght, Dublin 243 Bed · 1 Bath · Terrace
€295,000
43 Deerpark Place, Kiltipper, D24 VW14, Tallaght, Dublin 243 Bed · 3 Bath · Terrace€300,000
122 Seskin View Road, Tallaght, Tallaght, Dublin 24, D24NY5N3 Bed · 2 Bath · Terrace€305,000
87 Parklands Court, Ballycullen, Ballycullen, Dublin 24, D24A8962 Bed · 2 Bath · Apartment€310,000
13 Deerpark Road, Kiltipper, Tallaght, Dublin 24, D24FW403 Bed · 2 Bath · End of Terrace€325,000
5 Bawnville Drive, D24 FC0H, Tallaght, Oldbawn, Dublin 243 Bed · 2 Bath · Terrace€325,000
30 Stocking Wood Copse, Rathfarnham, D16 AE06, Dublin 162 Bed · 2 Bath · Apartment€335,000
62 Homelawn Road, Tallaght, Tallaght, Dublin 24, D24N9WC3 Bed · 1 Bath · Terrace€345,000
52 The Grove, Millbrook Lawns, D24 TVC0, Tallaght, Dublin 243 Bed · 2 Bath · Terrace
Daft ID: 119279220


Siobhan Liston
Thinking of selling?
Ask your agent for an Advantage Ad
- • Top of Search Results with Bigger Photos
- • More Buyers
- • Best Price

Home Insurance
Quick quote estimator
