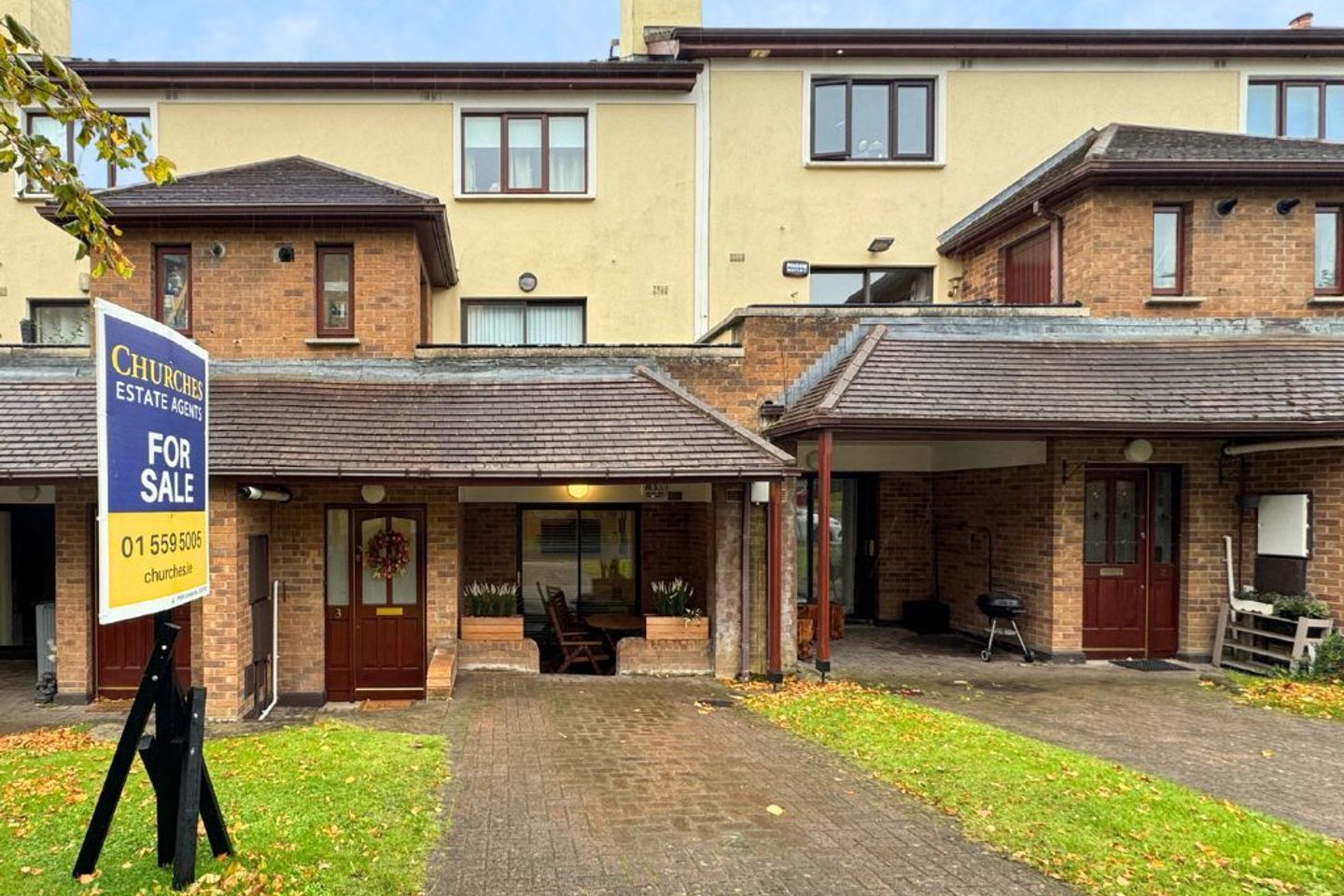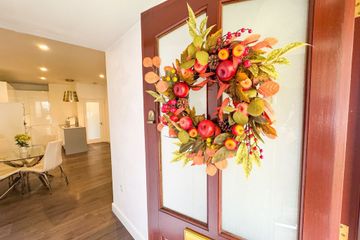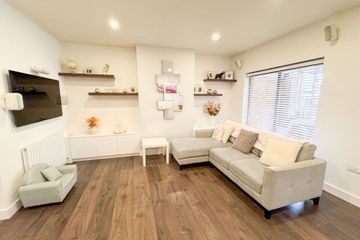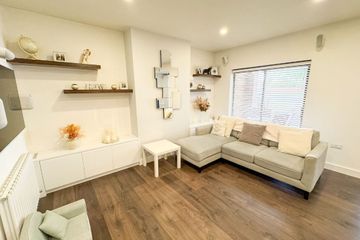



3 Gleann Na Ri, Druids Valley, Cabinteely, Dublin 18, D18YHF1
Price on Application
- Selling Type:By Private Treaty
- BER No:107024226
About this property
Highlights
- True modern show condition
- Gas heating with new radiators
- Off street parking
- Balcony area to front
- All on the same level
Description
Churches Estate Agents are delighted to present No. 3 Gleann na Ri. A truly elegant ground floor apartment that combines elegant style, comfort and convenience in a highly sought after Cabinteely location. This beautifully finished two-bedroom home offers a sense of calm and refinement making it the perfect choice for those wishing to purchase without any compromises. This is a rare opportunity to secure a home that balances pure comfort, sophistication and convenience in equal measure. From the moment you step inside the natural and warm tones of continuous wood flooring throughout and clever storage design create an immediate sense of quality. The large bright living space opens onto a private afternoon balcony perfect for enjoying quiet moments or a glass of wine watching the setting sun. A sleek, high-gloss kitchen with Neff integrated appliances, modern feature extraction system and stone countertops provides everything needed for both effortless day-to-day living and occasional entertaining. Two spacious double bedrooms each with fitted wardrobes offer generous accommodation while the fully tiled bathroom is styled with modern hotel-quality finishes creating a retreat-like atmosphere. Set within the well regarded private development of Gleann na Ri, c. 2002, residents enjoy peace and privacy while being just a short stroll from Cabinteely Village. Here you will find the Fox and Hound pub, boutique cafes, fine restaurants and local amenities. Excellent transport links including the LUAS, QBC bus routes and immediate access to the N11 and M50 ensure easy connectivity. The newly developed Cherrywood complex brings an exciting range of dining and leisure options close to your doorstep. Viewing is highly recommended. Accommodation: Hall: c. 2.29 x 1.68m - Open plan to living area, extra tall storage unit, continuous wood flooring Living Area: c. 4.39 x 5.09m - Open plan living area, bright space, snug and cosy seating, sliding doors to front patio, wood flooring Kitchen: c. 2.65 x 3.15m - Open plan, tucked in from living area, high gloss fitted units, stone counter tops, built in Neff cooking appliances, feature extraction unit, extra storage units Internal Hall: c. 2.16 x 0.94m - Hot press, wood flooring, leading to bedrooms and bathroom Bedroom 1: c. 4.15 x 2.67m (to rear) - Main double bedroom, slide robe wardrobes, wood flooring Bedroom 2: c. 4.15 x 2.30m (to rear) - Double bedroom, fitted wardrobes, wood flooring Bathroom: c. 2.15 x 1.82m - Hotel styled bathroom, fully tiled, modern 3x piece suite, rainfall pump shower effect Patio: c. 3.18 x 2.10m - To front, enjoys afternoon sun, access to living room
Standard features
The local area
The local area
Sold properties in this area
Stay informed with market trends
Local schools and transport

Learn more about what this area has to offer.
School Name | Distance | Pupils | |||
|---|---|---|---|---|---|
| School Name | Cherrywood Educate Together National School | Distance | 550m | Pupils | 166 |
| School Name | Ballyowen Meadows | Distance | 940m | Pupils | 54 |
| School Name | Scoil Cholmcille Junior | Distance | 1.1km | Pupils | 122 |
School Name | Distance | Pupils | |||
|---|---|---|---|---|---|
| School Name | Scoil Cholmcille Senior | Distance | 1.1km | Pupils | 153 |
| School Name | St. Columbanus National School | Distance | 1.1km | Pupils | 115 |
| School Name | Gaelscoil Phadraig | Distance | 1.3km | Pupils | 126 |
| School Name | St John's National School | Distance | 1.5km | Pupils | 174 |
| School Name | Rathmichael National School | Distance | 1.6km | Pupils | 203 |
| School Name | St Anne's Shankill | Distance | 1.7km | Pupils | 438 |
| School Name | Good Counsel Girls | Distance | 2.0km | Pupils | 389 |
School Name | Distance | Pupils | |||
|---|---|---|---|---|---|
| School Name | St Laurence College | Distance | 610m | Pupils | 281 |
| School Name | Cabinteely Community School | Distance | 1.7km | Pupils | 517 |
| School Name | Holy Child Killiney | Distance | 2.1km | Pupils | 395 |
School Name | Distance | Pupils | |||
|---|---|---|---|---|---|
| School Name | Clonkeen College | Distance | 2.7km | Pupils | 630 |
| School Name | St Joseph Of Cluny Secondary School | Distance | 3.0km | Pupils | 256 |
| School Name | John Scottus Secondary School | Distance | 3.2km | Pupils | 197 |
| School Name | Holy Child Community School | Distance | 3.3km | Pupils | 275 |
| School Name | Rathdown School | Distance | 3.5km | Pupils | 349 |
| School Name | Loreto College Foxrock | Distance | 3.6km | Pupils | 637 |
| School Name | Stepaside Educate Together Secondary School | Distance | 3.7km | Pupils | 659 |
Type | Distance | Stop | Route | Destination | Provider | ||||||
|---|---|---|---|---|---|---|---|---|---|---|---|
| Type | Bus | Distance | 150m | Stop | Gleann Na Rí | Route | L14 | Destination | Southern Cross | Provider | Dublin Bus |
| Type | Bus | Distance | 170m | Stop | Gleann Na Rí | Route | L14 | Destination | Cherrywood | Provider | Dublin Bus |
| Type | Tram | Distance | 180m | Stop | Cherrywood | Route | Green | Destination | Brides Glen | Provider | Luas |
Type | Distance | Stop | Route | Destination | Provider | ||||||
|---|---|---|---|---|---|---|---|---|---|---|---|
| Type | Tram | Distance | 190m | Stop | Cherrywood | Route | Green | Destination | Sandyford | Provider | Luas |
| Type | Tram | Distance | 190m | Stop | Cherrywood | Route | Green | Destination | Parnell | Provider | Luas |
| Type | Tram | Distance | 190m | Stop | Cherrywood | Route | Green | Destination | Broombridge | Provider | Luas |
| Type | Bus | Distance | 210m | Stop | Cherrywood Luas | Route | L14 | Destination | Cherrywood | Provider | Dublin Bus |
| Type | Bus | Distance | 230m | Stop | Cherrywood Luas | Route | L14 | Destination | Southern Cross | Provider | Dublin Bus |
| Type | Bus | Distance | 270m | Stop | Valley Drive | Route | L14 | Destination | Southern Cross | Provider | Dublin Bus |
| Type | Bus | Distance | 270m | Stop | Valley Drive | Route | 111 | Destination | Dalkey | Provider | Go-ahead Ireland |
Your Mortgage and Insurance Tools
Check off the steps to purchase your new home
Use our Buying Checklist to guide you through the whole home-buying journey.
Budget calculator
Calculate how much you can borrow and what you'll need to save
BER Details
BER No: 107024226
Ad performance
- Date listed12/09/2025
- Views6,085
- Potential views if upgraded to an Advantage Ad9,919
Similar properties
€349,950
Apartment 31, The Ogham, Granitefield Manor, Rochestown Avenue, Dun Laoghaire, Co. Dublin, A96TP682 Bed · 2 Bath · Apartment€350,000
Apartment 33, Laurel House, Carrickmines, Dublin 18, D18DY682 Bed · 2 Bath · Apartment€350,000
16 The Walk, Carrickmines Green, Carrickmines, Dublin 18, D18WY402 Bed · 2 Bath · Apartment€350,000
Apartment 19, Garrison Mews, Cherrywood, Co. Dublin, D18AP892 Bed · 2 Bath · Apartment
€360,000
Apartment 43, The Gallan, Granitefield Manor, Rochestown Avenue, Dun Laoghaire, Co. Dublin, A96XR592 Bed · 2 Bath · Apartment€364,950
Apartment 128, The Crannóg, Granitefield Manor, Rochestown Avenue, Glenageary, Co. Dublin, A96XV062 Bed · 2 Bath · Apartment€365,000
102 Gleann Na RÃ, D18E4XW2 Bed · 2 Bath · Apartment€365,000
14a Willow Court, Druid Valley, Cherrywood, Co. Dublin, D18KV4D2 Bed · 1 Bath · Apartment€369,000
Apartment 38, The Ogham, Granitefield Manor, Rochestown Avenue, Dun Laoghaire, Co. Dublin, A96H7222 Bed · 2 Bath · Apartment€375,000
139 An Crannog, Granitefield Manor, Rochestown Avenue, Dun Laoghaire, Co Dublin, A96R2812 Bed · 1 Bath · Apartment€375,000
105 An Crannog, Granitefield Manor, Dun Laoghaire, Co Dublin, A96E8632 Bed · 1 Bath · Apartment€375,000
Apartment 90, The Oval, Cherrywood, Co. Dublin, D18KV812 Bed · 1 Bath · Apartment
Daft ID: 16290176

