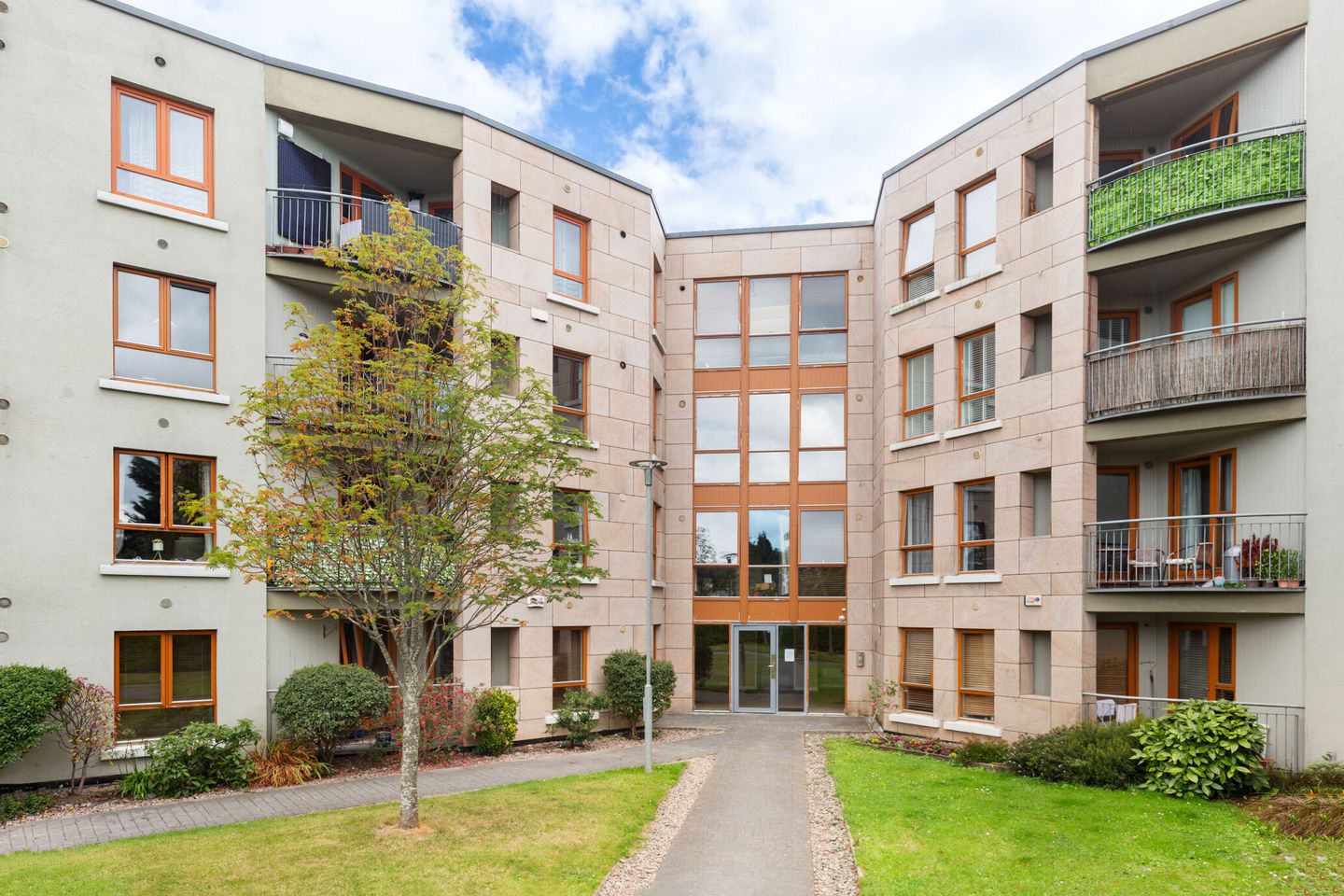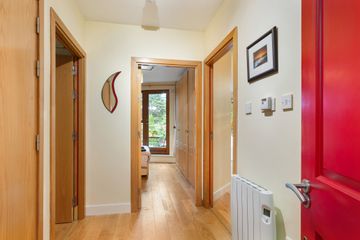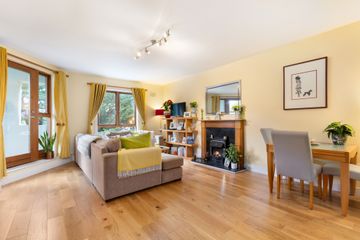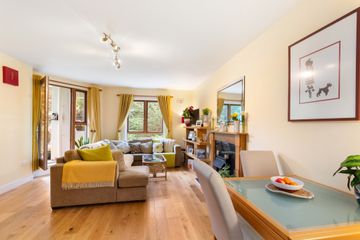



105 An Crannog, Granitefield Manor, Dun Laoghaire, Co Dublin, A96E863
€375,000
- Price per m²:€4,749
- Estimated Stamp Duty:€3,750
- Selling Type:By Private Treaty
- BER No:118720317
- Energy Performance:133.07 kWh/m2/yr
About this property
Highlights
- Spacious two-bedroom apartment
- First floor - Lift access
- B3 BER rating with new ceramic electric heaters
- Service Charge €2700
- Designated parking & Communal Gardens
Description
New to the market, No. 105 An Crannog, Granitefield Manor, is a bright and spacious two-bedroom apartment located on the first floor of this popular and exclusive development just off Rochestown Avenue. Beautifully laid out, it offers a warm and inviting home in a superbly convenient setting. The accommodation comprises a welcoming entrance hall leading to a generously proportioned living room with access to a fully equipped kitchen. There are two double bedrooms (one en-suite) with fitted wardrobes, and a well-appointed main bathroom completes the accommodation. The apartment is further enhanced by a private decked balcony, accessible from both the living room and the second bedroom – an ideal spot for relaxing or entertaining. Residents also enjoy the benefit of immaculately maintained communal gardens with gravelled pathways, mature planting, and one designated underground parking space. Granitefield Manor is set within a well-kept gated complex and is ideally positioned close to the N11, with the QBC providing excellent access to the city centre and beyond. The M50 interchange is just minutes away, while nearby Cabinteely, Dun Laoghaire, and Killiney offer an array of shops, cafés, restaurants, and leisure facilities. Entrance hall: 2.87m x 1.63m. semi-solid wood flooring, central light, intercom, door to storage and hot press Family bath: 1.72m x 2.04m. tiled floors and walls, central light, WC, wash handbasin, bath suite with telephone shower Living room: 6.66m x 4.80m. semi-solid wood flooring, central light, fireplace with wooden surround and marble hearth, electric fire insert, door to storage room, patio door to balcony area Kitchen: 1.78m x 2.98m. tiled flooring, floor and eye-level cabinets, central light, tiled splashback, electric oven with electric hob and extractor fan, dishwasher, plumbed for washing machine , washer dryer, stainless steel sink unit, fridge freezer Bedroom two: 4.14m x 3.35m max. semi-solid wood flooring, double room, built-in wardrobes, central light, door to balcony area Bedroom one: 5.23m x 3.82m. semi-solid wood flooring, built-in wardrobes, central light, double room, door to:- Ensuite: 1.78m x 1.68m. tiled floors and walls, corner shower suite with telephone shower, WC, wash handbasin
The local area
The local area
Sold properties in this area
Stay informed with market trends
Local schools and transport

Learn more about what this area has to offer.
School Name | Distance | Pupils | |||
|---|---|---|---|---|---|
| School Name | Johnstown Boys National School | Distance | 570m | Pupils | 383 |
| School Name | Good Counsel Girls | Distance | 630m | Pupils | 389 |
| School Name | St Kevin's National School | Distance | 880m | Pupils | 213 |
School Name | Distance | Pupils | |||
|---|---|---|---|---|---|
| School Name | Dalkey School Project | Distance | 910m | Pupils | 224 |
| School Name | National Rehabilitation Hospital | Distance | 910m | Pupils | 10 |
| School Name | Carmona Special National School | Distance | 1.4km | Pupils | 37 |
| School Name | Monkstown Etns | Distance | 1.4km | Pupils | 427 |
| School Name | Kill O' The Grange National School | Distance | 1.6km | Pupils | 208 |
| School Name | Scoil Cholmcille Senior | Distance | 1.7km | Pupils | 153 |
| School Name | Scoil Cholmcille Junior | Distance | 1.7km | Pupils | 122 |
School Name | Distance | Pupils | |||
|---|---|---|---|---|---|
| School Name | Cabinteely Community School | Distance | 820m | Pupils | 517 |
| School Name | Holy Child Community School | Distance | 870m | Pupils | 275 |
| School Name | Clonkeen College | Distance | 970m | Pupils | 630 |
School Name | Distance | Pupils | |||
|---|---|---|---|---|---|
| School Name | Rathdown School | Distance | 1.2km | Pupils | 349 |
| School Name | St Joseph Of Cluny Secondary School | Distance | 1.3km | Pupils | 256 |
| School Name | St Laurence College | Distance | 2.0km | Pupils | 281 |
| School Name | Loreto College Foxrock | Distance | 2.3km | Pupils | 637 |
| School Name | Christian Brothers College | Distance | 2.3km | Pupils | 564 |
| School Name | Rockford Manor Secondary School | Distance | 2.4km | Pupils | 285 |
| School Name | Holy Child Killiney | Distance | 2.6km | Pupils | 395 |
Type | Distance | Stop | Route | Destination | Provider | ||||||
|---|---|---|---|---|---|---|---|---|---|---|---|
| Type | Bus | Distance | 130m | Stop | Granitefield | Route | 45b | Destination | Dun Laoghaire | Provider | Go-ahead Ireland |
| Type | Bus | Distance | 130m | Stop | Granitefield | Route | 7b | Destination | Mountjoy Square | Provider | Dublin Bus |
| Type | Bus | Distance | 130m | Stop | Granitefield | Route | 45a | Destination | Dun Laoghaire | Provider | Go-ahead Ireland |
Type | Distance | Stop | Route | Destination | Provider | ||||||
|---|---|---|---|---|---|---|---|---|---|---|---|
| Type | Bus | Distance | 180m | Stop | Johnstown Road | Route | 7b | Destination | Shankill | Provider | Dublin Bus |
| Type | Bus | Distance | 180m | Stop | Johnstown Road | Route | 45b | Destination | Kilmacanogue | Provider | Go-ahead Ireland |
| Type | Bus | Distance | 180m | Stop | Johnstown Road | Route | 45a | Destination | Kilmacanogue | Provider | Go-ahead Ireland |
| Type | Bus | Distance | 190m | Stop | Granitefield | Route | 45a | Destination | Kilmacanogue | Provider | Go-ahead Ireland |
| Type | Bus | Distance | 190m | Stop | Granitefield | Route | 45b | Destination | Kilmacanogue | Provider | Go-ahead Ireland |
| Type | Bus | Distance | 190m | Stop | Granitefield | Route | 7a | Destination | Loughlinstown Pk | Provider | Dublin Bus |
| Type | Bus | Distance | 190m | Stop | Granitefield | Route | 7n | Destination | Woodbrook College | Provider | Nitelink, Dublin Bus |
Your Mortgage and Insurance Tools
Check off the steps to purchase your new home
Use our Buying Checklist to guide you through the whole home-buying journey.
Budget calculator
Calculate how much you can borrow and what you'll need to save
A closer look
BER Details
BER No: 118720317
Energy Performance Indicator: 133.07 kWh/m2/yr
Ad performance
- 10/09/2025Entered
- 11,977Property Views
- 19,523
Potential views if upgraded to a Daft Advantage Ad
Learn How
Similar properties
€349,950
Apartment 31, The Ogham, Granitefield Manor, Rochestown Avenue, Dun Laoghaire, Co. Dublin, A96TP682 Bed · 2 Bath · Apartment€360,000
Apartment 43, The Gallan, Granitefield Manor, Rochestown Avenue, Dun Laoghaire, Co. Dublin, A96XR592 Bed · 2 Bath · Apartment€364,950
Apartment 128, The Crannóg, Granitefield Manor, Rochestown Avenue, Glenageary, Co. Dublin, A96XV062 Bed · 2 Bath · Apartment€369,000
Apartment 38, The Ogham, Granitefield Manor, Rochestown Avenue, Dun Laoghaire, Co. Dublin, A96H7222 Bed · 2 Bath · Apartment
€375,000
139 An Crannog, Granitefield Manor, Rochestown Avenue, Dun Laoghaire, Co Dublin, A96R2812 Bed · 1 Bath · Apartment€395,000
81 The Gallan, Granitefield Manor, Rochestown Avenue, Dun Laoghaire, Co. Dublin, A96NT732 Bed · 2 Bath · Apartment€395,000
Apt. 1 Woodlawn House, Woodlawn Park, Dun Laoghaire, Co. Dublin, A96Y9512 Bed · 1 Bath · Apartment€410,000
52 Elmgrove, Ballybrack, Co. Dublin, A96H6V03 Bed · 2 Bath · End of Terrace€419,950
Apartment 10, Ulverton Court, Dalkey, Co. Dublin, A96NP842 Bed · 2 Bath · Apartment€425,000
Apartment 1, 69 Georges Street Lower, Dun Laoghaire, Co. Dublin, A96E0H22 Bed · 2 Bath · Apartment€425,000
61 Belville Court, Johnstown Road, Glenageary, Co Dublin, Glenageary, Co. Dublin, A96NH702 Bed · 2 Bath · Apartment€600,000
Two Bedroom Apartment, Kylemore, Two Bedroom Apartment, 7 Gortmore, Kylemore, Church Road, Killiney, Co. Dublin2 Bed · 2 Bath · Apartment
Daft ID: 16256949

