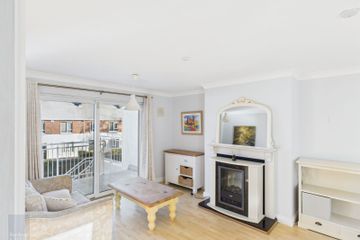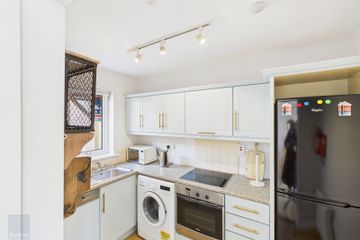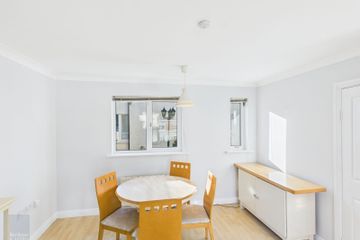



3 Rectory Mews, Spawell Road, Wexford Town, Co. Wexford, Y35R9X6
€340,000
- Price per m²:€4,789
- Estimated Stamp Duty:€3,400
- Selling Type:By Private Treaty
- BER No:106415755
- Energy Performance:171.41 kWh/m2/yr
About this property
Highlights
- Property in excellent order
- Bright, light-filled accommodation
- Premium location.
- Enclosed patio area and balcony
- Directly opposite Redmond Park
Description
Discover an exceptional opportunity to live in one of Wexford’s most sought – after locations. This luxury two-bedroom apartment is set within an exclusive development of just 12 private residences, offering privacy, tranquillity, and convenience in equal measure. Situated only a short, flat walk from Wexford town centre and all of its amenities, the property sits directly opposite a charming, landscaped park, complete with benches – an ideal spot to relax and unwind. Designed with comfort and quality in mind, the apartment includes private parking, a separate fully fitted kitchen and a bright spacious living area featuring a fireplace suitable for a stove if preferred. One of its rare standout features is gas central heating, uncommon in Wexford and highly desirable for comfort. Enjoy exceptional outdoor space with both a private terrace and a private patio garden, perfect for Al fresco dining, gardening or simply enjoying peaceful moments outdoors. This is truly a rare offering – an elegant freshly painted modern home in a premium setting, combining exclusivity, convenience and comfort. ACCOMMODATION Entrance Hallway 5.49m x 1.10m Living /Dining Room 5.95m x 3.77m Feature fireplace. Timber floor covering, ceiling coving. Sliding door to enclosed balcony with external staircase to private paved patio. Kitchen 2.93m x 1.54m (max) With fitted kitchen, extensive wall and floor units, integrated oven, hob, extractor fan and dishwasher. Stainless steel sink unit, fridge freezer, washing machine. Rear Hallway 3.44m x 0.96m Bedroom 1 3.96m x 3.84m (max) Laminate floor. En-suite 2.24m x 1.82m W.C., w.h.b., shower stall with mains power shower. Tiled floor, half-wall and shower. Window Bedroom 2 3.45m x 2.61m Laminate floor Family Bathroom 2.72m x 1.99m With w.c., w.h.b, bath and shower above. Tiled floor, half-wall and bath surround. Linen Cupboard off Rear Hallway – with fitted shelving. Total Floor Area: c. 71.5 sq.m. / 770 sq.ft. SERVICES Mains water. Mains drainage. ESB. Gas fired central heating OUTSIDE Private parking. Enclosed patio area. PLEASE NOTE: There is an annual Management Fee. We under the annual Management Fee in 2025 is approximately €1,000, to include building’s insurance, refuse, maintenance of common areas and car parking. DIRECTIONS: In Wexford town proceed along Spawell Road and Rectory Mews is on the right-hand side, directly opposite the entrance to Redmond Park. As you enter Rectory Mews the property for sale, No. 3 is on the ground floor on your right-hand side (directional For Sale board). Y35 R9X6
The local area
The local area
Sold properties in this area
Stay informed with market trends
Local schools and transport

Learn more about what this area has to offer.
School Name | Distance | Pupils | |||
|---|---|---|---|---|---|
| School Name | Mercy School, Wexford | Distance | 600m | Pupils | 380 |
| School Name | Davitt Road National School | Distance | 710m | Pupils | 79 |
| School Name | Our Lady Of Fatima Sp S | Distance | 1.1km | Pupils | 117 |
School Name | Distance | Pupils | |||
|---|---|---|---|---|---|
| School Name | Scoil Mhuire, Coolcotts | Distance | 1.2km | Pupils | 612 |
| School Name | Cbs Primary Wexford | Distance | 1.2km | Pupils | 366 |
| School Name | Kennedy Park National School | Distance | 1.7km | Pupils | 406 |
| School Name | Scoil Charman | Distance | 1.7km | Pupils | 207 |
| School Name | St John Of God Primary School | Distance | 1.8km | Pupils | 236 |
| School Name | Wexford Educate Together National School | Distance | 2.0km | Pupils | 205 |
| School Name | Gorey Hill School | Distance | 2.3km | Pupils | 24 |
School Name | Distance | Pupils | |||
|---|---|---|---|---|---|
| School Name | Selskar College (coláiste Sheilscire) | Distance | 340m | Pupils | 390 |
| School Name | St. Peter's College | Distance | 920m | Pupils | 784 |
| School Name | Presentation Secondary School | Distance | 920m | Pupils | 981 |
School Name | Distance | Pupils | |||
|---|---|---|---|---|---|
| School Name | Christian Brothers Secondary School | Distance | 1.2km | Pupils | 721 |
| School Name | Bridgetown College | Distance | 13.8km | Pupils | 637 |
| School Name | Meanscoil Gharman | Distance | 14.7km | Pupils | 228 |
| School Name | Coláiste Abbáin | Distance | 17.7km | Pupils | 461 |
| School Name | St Mary's C.b.s. | Distance | 18.4km | Pupils | 772 |
| School Name | Coláiste Bríde | Distance | 18.7km | Pupils | 753 |
| School Name | Enniscorthy Community College | Distance | 20.1km | Pupils | 472 |
Type | Distance | Stop | Route | Destination | Provider | ||||||
|---|---|---|---|---|---|---|---|---|---|---|---|
| Type | Bus | Distance | 200m | Stop | Hill Street | Route | Wx1 | Destination | Wexford Station | Provider | Wexford Bus |
| Type | Bus | Distance | 210m | Stop | Hill Street | Route | Wx2 | Destination | Clonard Village | Provider | Wexford Bus |
| Type | Bus | Distance | 210m | Stop | Hill Street | Route | Wx2 | Destination | Wexford Station | Provider | Wexford Bus |
Type | Distance | Stop | Route | Destination | Provider | ||||||
|---|---|---|---|---|---|---|---|---|---|---|---|
| Type | Bus | Distance | 230m | Stop | Spawell Road | Route | 877 | Destination | Wexford O'Hanrahan Station | Provider | Wexford Bus |
| Type | Bus | Distance | 230m | Stop | Spawell Road | Route | 877 | Destination | Redmond Square, Wexford | Provider | Wexford Bus |
| Type | Bus | Distance | 280m | Stop | Selskar College | Route | 877 | Destination | Redmond Square, Wexford | Provider | Wexford Bus |
| Type | Bus | Distance | 280m | Stop | Selskar College | Route | 877 | Destination | Wexford O'Hanrahan Station | Provider | Wexford Bus |
| Type | Bus | Distance | 360m | Stop | Bayview Drive | Route | Wx1 | Destination | Wexford Station | Provider | Wexford Bus |
| Type | Bus | Distance | 360m | Stop | Redmond Square | Route | 376 | Destination | Tyndall College | Provider | Wexford Bus |
| Type | Bus | Distance | 360m | Stop | Redmond Square | Route | 376 | Destination | Redmond Square | Provider | Wexford Bus |
Your Mortgage and Insurance Tools
Check off the steps to purchase your new home
Use our Buying Checklist to guide you through the whole home-buying journey.
Budget calculator
Calculate how much you can borrow and what you'll need to save
A closer look
BER Details
BER No: 106415755
Energy Performance Indicator: 171.41 kWh/m2/yr
Ad performance
- 21/11/2025Entered
- 2,500Property Views
- 4,075
Potential views if upgraded to a Daft Advantage Ad
Learn How
Similar properties
€320,000
2 Cromwellsfort Drive, Wexford, Mulgannon, Co. Wexford, Y35N1K84 Bed · 2 Bath · Semi-D€320,000
68 King Street, Wexford Town, Co. Wexford, Y35A6Y63 Bed · 3 Bath · Terrace€325,000
"Windmill", Belvedere Road, Wexford Town, Co. Wexford, Y35V4K34 Bed · 4 Bath · Detached€325,000
73 The Green, Clonard Village, Wexford, Y35EVW03 Bed · 2 Bath · Semi-D
€330,000
91 South Main Street, Wexford Town, Wexford, Y35VKF83 Bed · 1 Bath · Terrace€330,000
10 St John's Avenue, Wexford Town, Wexford, Y35K5D64 Bed · 1 Bath · Terrace€335,000
34, Key West, Wexford Town, Co. Wexford, Y35V9702 Bed · 2 Bath · Apartment€335,000
59 Cluain Dara, Clonard, Co. Wexford, Y35H2KW4 Bed · 3 Bath · Semi-D€340,000
18 Hawthorn Hill, Whiterock, Co. Wexford, Y35A0213 Bed · 3 Bath · Semi-D€360,000
House Type C2, Beechfield, Beechfield, Clonard, Wexford Town, Co. Wexford3 Bed · 3 Bath · Terrace€360,000
House Type C, Beechfield, Beechfield, Clonard, Wexford Town, Co. Wexford3 Bed · 3 Bath · Terrace€360,000
46 Beechfield Avenue, Clonard, Wexford Town, Co. Wexford3 Bed · 3 Bath · Terrace
Daft ID: 16439117

