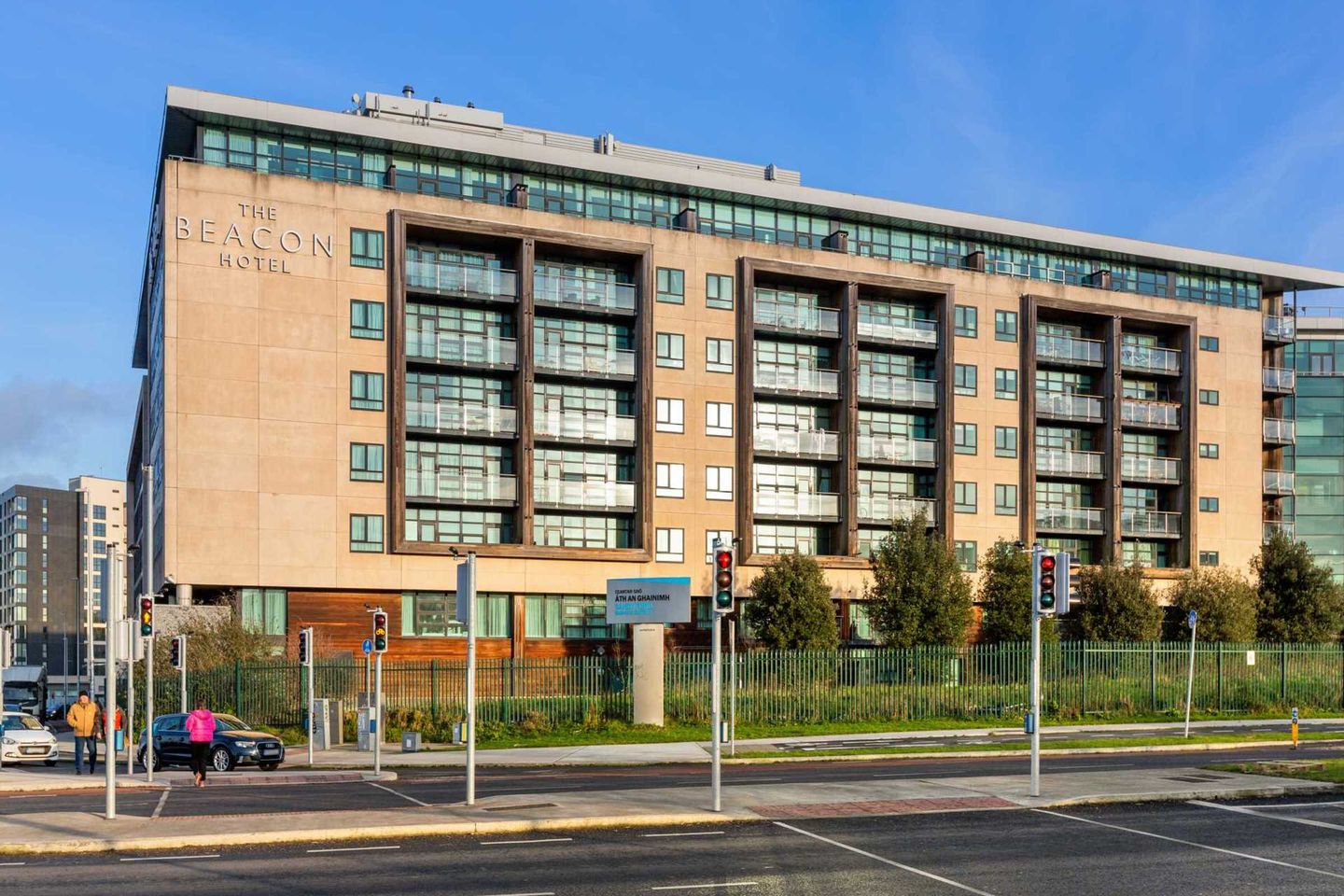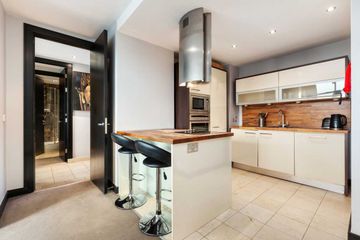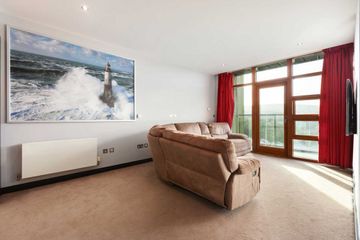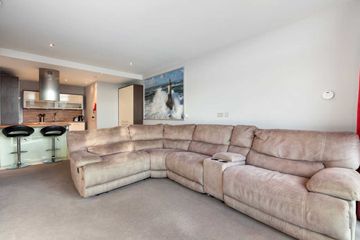


+6

10
307 One Beacon, Beacon Court, Sandyford, Dublin 18, D18W285
€380,000
SALE AGREED2 Bed
2 Bath
73 m²
Apartment
Description
- Sale Type: For Sale by Private Treaty
- Overall Floor Area: 73 m²
Lansdowne Partnership is delighted to bring 307 Beacon One, Beacon Court to the market. A stunning bright and spacious two-bedroom 3rd floor apartment offering magnificent mountain views and a sunny west facing balcony with access from the living room and the master bedroom. Beacon One is a highly regarded upmarket development in a superb location with a huge range of amenities on your doorstep and the LUAS is just a short walk taking you to St. Stephen's Green. The accommodation extends to approx. 73m2/785sq.ft. briefly comprising entrance hallway with excellent storage space and main bathroom, bright and spacious open plan living/diningroom with floor to ceiling window and door to west facing balcony with magnificent mountain views. The kitchen is open plan to living room offering an excellent range of contemporary built-in units including an island with lots of storage. There are two double bedrooms both with built-in wardrobes, the master bedroom has access to the balcony and has a spacious en-suite bathroom.
Location:
The convenience of this location is unrivalled with a wide range of amenities on your doorstep including shopping facilities, restaurants, cafes and the Beacon Hospital. Beacon One is also easily accessible to the bustling villages of Foxrock, Stillorgan and Sandyford Villages with their selection of retail and service outlets. The Carrickmines Retail Park, Central Park and Dundrum Town Centre with its choice of major retail stores, cinema, theatre, restaurants and cafes are also nearby. The City Centre is easily accessed via the LUAS and the M50 is less than a 5-minute drive.
ACCOMMODATION:
Entrance Hall c. 3.80m x 1.47m (12'4' x 4'8')
Marble Tiled Floor. Storage cupboard, Hotpress.
Living/Dining Area c. 3.75m x 5.40m (12'3' x 17'7')
Spacious living/dining room, recessed mood lighting, floor to ceiling windows with bright south westerly aspect. Door leading to sunny balcony with lovely views of the Dublin Mountains.
Kitchen c. 2.4m x 2.61m (7'8' x 8'5')
Fully fitted kitchen with contemporary high gloss and wood finish, hardwood countertop. Ample storage. Full range of built-in units. Fitted oven & hob, washing machine, fridge/freezer and dishwasher. Marble tiled floor.
Bedroom 1 c. 6.02m x 2.74m (19'7' x 8'9')
Double bedroom. Fitted double wardrobes. Door to sunny balcony.
Ensuite c. 2.59m x 1.78m (8'4' x 5'8')
Fully tiled. Marble tiled step in shower, wc, elegant whb with marble countertop, heated towel rail, recessed lighting, extractor fan, glass shelving and wall mirror.
Bedroom 2 c. 2.48m x 3.86m (8'1' x 12'6')
Double bedroom. Fitted wardrobes.
Bathroom c. 2.11m x 2.67m (6'9' x 8'7')
Fully tiled. Jacuzzi bath with overhead shower, w.c, elegant whb with marble countertop, heated towel rail, extractor fan, mirrored cabinet with display lighting.
Balcony
Westerly facing with stunning views of the Dublin Mountains. Accessed from livingroom and bedroom.
Designated parking space.
Viewing is highly recommended.
Accommodation
Note:
Please note we have not tested any apparatus, fixtures, fittings, or services. Interested parties must undertake their own investigation into the working order of these items. All measurements are approximate and photographs provided for guidance only. Property Reference :LAND1153
DIRECTIONS:
Travel up the Leopardstown Road from the N11 continue straight through the lights on to Burton Hall Road, turn left at the lights onto Blackthorn Road and you will find Beacon One, Beacon Court on the left hand side beside the Beacon Hospital

Can you buy this property?
Use our calculator to find out your budget including how much you can borrow and how much you need to save
Property Features
- Fantastic two double bedroom apartment in pristine condition
- Secure designated parking space
- Within walking distance to the LUAS
- Close proximity to all local amenities
- Mood lighting
- Large west facing sunny balcony
- Gas Fired Central Heating
- Stunning views of the Dublin Mountains
- Prime location with the M50 and N11 motorways on your doorstep
- Management Fee c. €3600per annum
Map
Map
Local AreaNEW

Learn more about what this area has to offer.
School Name | Distance | Pupils | |||
|---|---|---|---|---|---|
| School Name | Queen Of Angels Primary Schools | Distance | 370m | Pupils | 272 |
| School Name | Goatstown Stillorgan Primary School | Distance | 670m | Pupils | 104 |
| School Name | St Olaf's National School | Distance | 810m | Pupils | 544 |
School Name | Distance | Pupils | |||
|---|---|---|---|---|---|
| School Name | Grosvenor School | Distance | 1.1km | Pupils | 68 |
| School Name | St Raphaela's National School | Distance | 1.2km | Pupils | 423 |
| School Name | Ballinteer Educate Together National School | Distance | 1.4km | Pupils | 386 |
| School Name | Mount Anville Primary School | Distance | 1.5km | Pupils | 467 |
| School Name | St Mary's Sandyford | Distance | 1.5km | Pupils | 250 |
| School Name | St Laurence's Boys National School | Distance | 1.6km | Pupils | 421 |
| School Name | Taney Parish Primary School | Distance | 1.8km | Pupils | 406 |
School Name | Distance | Pupils | |||
|---|---|---|---|---|---|
| School Name | St Benildus College | Distance | 940m | Pupils | 886 |
| School Name | St Raphaela's Secondary School | Distance | 1.3km | Pupils | 624 |
| School Name | St Tiernan's Community School | Distance | 1.4km | Pupils | 321 |
School Name | Distance | Pupils | |||
|---|---|---|---|---|---|
| School Name | Wesley College | Distance | 1.4km | Pupils | 947 |
| School Name | Rosemont School | Distance | 1.8km | Pupils | 251 |
| School Name | Mount Anville Secondary School | Distance | 1.9km | Pupils | 691 |
| School Name | Oatlands College | Distance | 2.2km | Pupils | 640 |
| School Name | Ballinteer Community School | Distance | 2.6km | Pupils | 422 |
| School Name | Goatstown Educate Together Secondary School | Distance | 2.8km | Pupils | 145 |
| School Name | Our Lady's Grove Secondary School | Distance | 2.9km | Pupils | 290 |
Type | Distance | Stop | Route | Destination | Provider | ||||||
|---|---|---|---|---|---|---|---|---|---|---|---|
| Type | Bus | Distance | 90m | Stop | Blackthorn Drive | Route | S8 | Destination | Dun Laoghaire | Provider | Go-ahead Ireland |
| Type | Bus | Distance | 160m | Stop | Moreen Avenue | Route | 114 | Destination | Ticknock | Provider | Go-ahead Ireland |
| Type | Bus | Distance | 160m | Stop | Moreen Avenue | Route | 116 | Destination | Whitechurch | Provider | Dublin Bus |
Type | Distance | Stop | Route | Destination | Provider | ||||||
|---|---|---|---|---|---|---|---|---|---|---|---|
| Type | Bus | Distance | 220m | Stop | Moreen Avenue | Route | 114 | Destination | Blackrock | Provider | Go-ahead Ireland |
| Type | Bus | Distance | 220m | Stop | Moreen Avenue | Route | 116 | Destination | Parnell Sq | Provider | Dublin Bus |
| Type | Bus | Distance | 230m | Stop | Bracken Road | Route | S8 | Destination | Citywest | Provider | Go-ahead Ireland |
| Type | Bus | Distance | 230m | Stop | Bracken Road | Route | 114 | Destination | Ticknock | Provider | Go-ahead Ireland |
| Type | Bus | Distance | 240m | Stop | Blackthorn Road | Route | 116 | Destination | Parnell Sq | Provider | Dublin Bus |
| Type | Bus | Distance | 240m | Stop | Blackthorn Road | Route | 11 | Destination | Parnell Square | Provider | Dublin Bus |
| Type | Bus | Distance | 240m | Stop | Blackthorn Road | Route | 114 | Destination | Blackrock | Provider | Go-ahead Ireland |
Video
BER Details

BER No: 109904854
Energy Performance Indicator: 117.07 kWh/m2/yr
Statistics
08/05/2024
Entered/Renewed
5,089
Property Views
Check off the steps to purchase your new home
Use our Buying Checklist to guide you through the whole home-buying journey.

Similar properties
€345,000
43 The Rectory, Enniskerry Road, Stepaside, Dublin 18, D18CN872 Bed · 1 Bath · Apartment€349,950
1 Verona, Kilgobbin Road, Sandyford, Dublin 18, D18XN572 Bed · 2 Bath · Apartment€350,000
Apartment 1, Block A, The Park, Clon Brugh, Sandyford, Dublin 18, D18X2242 Bed · 2 Bath · Apartment€350,000
Apartment 106, The Beech, Dublin 16, D16T2832 Bed · 2 Bath · Apartment
€350,000
Apartment 39, The Cedar, Cruagh Wood, Stepaside, Dublin 18, D18E9352 Bed · 2 Bath · Apartment€359,950
Apartment 29, Bracken Hill, Sandyford, Dublin 18, D18DT7E2 Bed · 2 Bath · Apartment€375,000
1 Derrickbawn Court, Ballinteer, Dublin 16, D16TK592 Bed · 1 Bath · Apartment€375,000
309 The Cubes 2, Beacon South Quarter, Sandyford, Dublin 18, D18T9962 Bed · 2 Bath · Apartment€375,000
Apartment 41, Wingfield, Stepaside, Dublin 18, D18EW252 Bed · 2 Bath · Apartment€379,950
Apartment 51, The Willow, Parkview, Stepaside, Dublin 18, D18E8962 Bed · 2 Bath · Apartment€379,950
Apartment 62, The Oak, Parkview, Stepaside, Dublin 18, D18VA8R2 Bed · 2 Bath · Apartment€385,000
Apartment 409, The Cubes 3, Beacon South Quarter, Sandyford, Dublin 18, D18C9832 Bed · 2 Bath · Apartment
Daft ID: 118878800


Gemma Farrelly
SALE AGREEDThinking of selling?
Ask your agent for an Advantage Ad
- • Top of Search Results with Bigger Photos
- • More Buyers
- • Best Price

Home Insurance
Quick quote estimator
