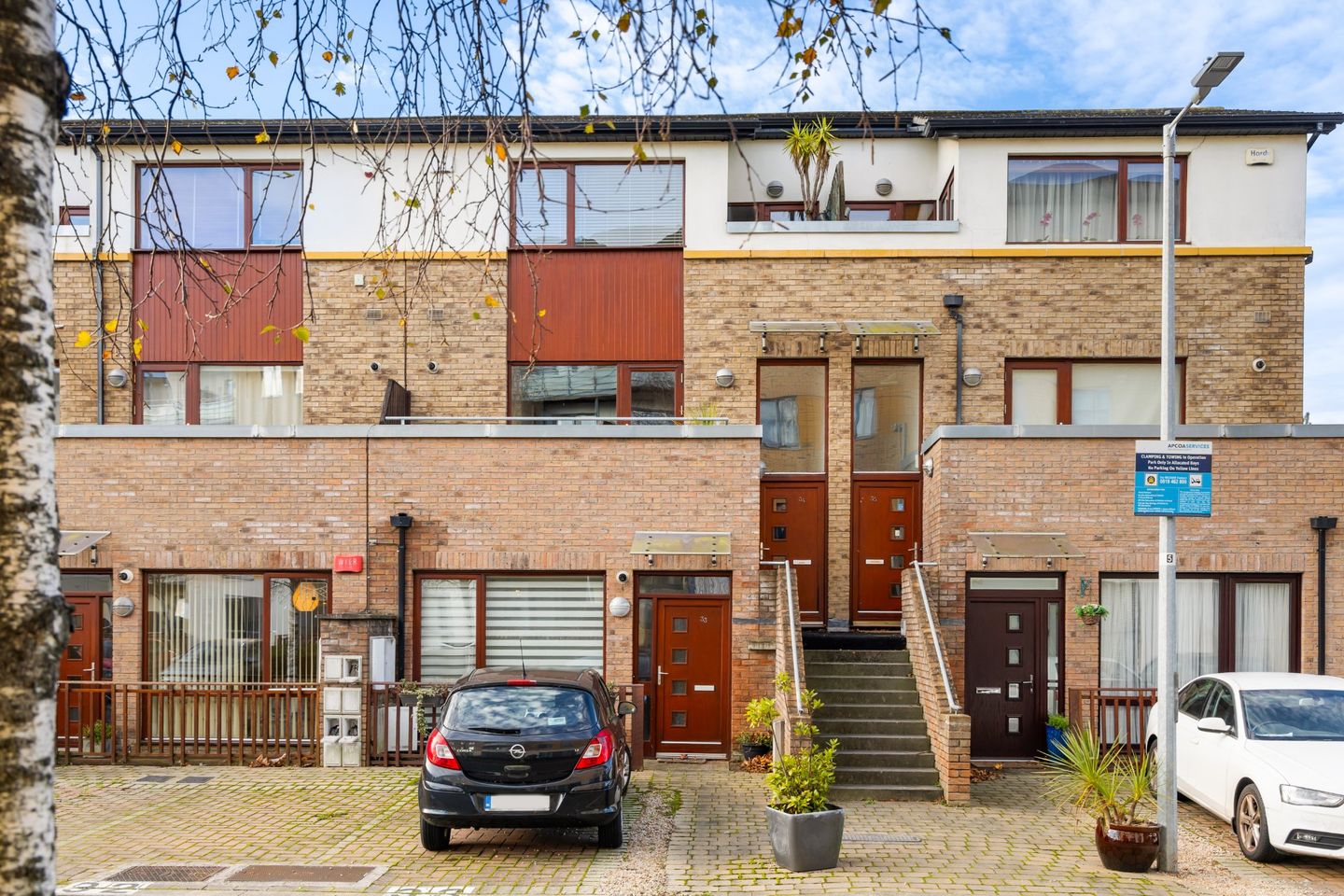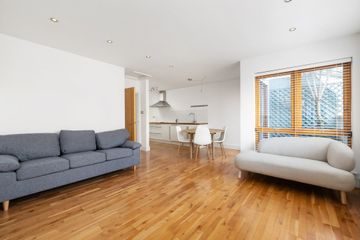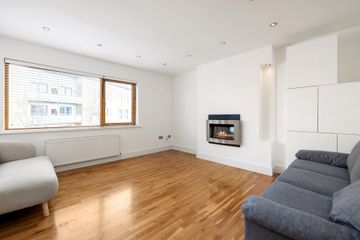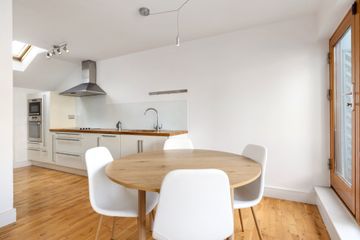



34 Olcovar, Shankill, Dublin 18, D18XA32
€480,000
- Price per m²:€4,485
- Estimated Stamp Duty:€4,800
- Selling Type:By Private Treaty
- BER No:101699700
- Energy Performance:121.37 kWh/m2/yr
About this property
Highlights
- FEATURES
- Very well presented 3 bedroomed duplex extending to 107 sq.m./ 1,151 sq.ft.
- Gas fired central heating with attractive B2 energy rating
- Separate utility room and excellent storage capacity
- Double glazed throughout
Description
With generously proportioned accommodation and located in a peaceful setting just off the Dublin Road in Shankill, No.34 Olcovar is a very well presented, three bedroomed duplex which is filled with natural daylight. Extending to 107 sq.m. / 1,151 sq.ft., the duplex is built and finished to a high standard of specification and has the advantage of two balcony areas to the front and views of the surrounding countryside to the rear. With an attractive red brick façade, a set of steps leads to the front entrance door of the duplex. Upon entering one is greeted by a travertine tiled stairway leading to a good-sized landing with three double bedrooms, the principal bedroom benefiting from an ensuite, built-in wardrobes and large sunny balcony. Two further double bedrooms are fitted with built-in wardrobes. The family bathroom is also on this level. The top floor living area is most attractive, offering a spacious, light filled open-plan space. Here one finds the living/dining room with a feature electric fireplace and a balcony. The kitchen adjoins the living / dining room and offers a good range of fitted kitchen units, built in appliances including dishwasher and solid oak countertops. There is a WC / utility area off the landing along with access to the hot press. Built by Tudor homes, Olcovar is a well-established development of beautifully finished apartments and townhouses with all the amenities of Shankill Village on the doorstep. Olcovar lies within easy reach of a host of local facilities including shops, eateries, and bars in the expanding village of Shankill. Shanganagh Park and Shankill Beach, leading to Killiney beach, are both within easy walking distance. The property is also within the catchment area of many excellent primary and secondary schools. The DART, numerous Dublin Bus routes, N11 and M50 are all close by, offering seamless access to Bray, Dun Laoghaire and Dublin city centre and beyond. Early viewing of this property is highly recommended. Living / Dining Room 5.75m x 5.10m. Exceptionally bright open plan space with feature electric fireplace. Access to balcony. Timber flooring and recess lighting. Kitchen 2.64m x 4.03m. Excellent range of fitted kitchen units offering good storage space and options. Range of quality appliances to include fan oven, stainless steel extractor hood, microwave, integrated dishwasher and LG fridge freezer. Stainless steel double sink and mixer tap. Skylight. Timber flooring and spot lighting. WC / Utility 1.95m x 2.01m. White suite with pedestal wash hand basin and WC. Indesit washing machine. Sky light. Tiled flooring and central lighting. Access to hotpress. Hotpress 1.08m x 2.01m. Indesit dryer and factory clad hot water tank. Storage shelving. Bedroom 1 4.03m x 4.36m. Large double bedroom to the front with access to balcony. Built in floor to ceiling wardrobes. Timber flooring and central lighting. Ensuite 2.76m x 1.1m. White suite incorporating a wash hand basin set within a storage unit, WC, shower cubicle with wall hung shower. Extractor fan and heated towel rail. Tiled flooring, partially tiled walls and central lighting. Bedroom 2 2.84m x 3.71m. Bedroom to rear with views of surrounding countryside including The Sugarloaf. Timber flooring and central lighting. Bedroom 3 2.78m x 3.69m. Bedroom to rear with views of surrounding countryside including The Sugarloaf. Built in wardrobes. Timber flooring and central lighting. Bathroom 1.2m x 2.03m. Attractive bathroom suite incorporating a modern glass wash hand basin with mixer tap, WC, bath with mixer tap and shower head. Heated towel rail and extractor fan. Tiled flooring, partially tiled walls, recess and central lighting.
The local area
The local area
Sold properties in this area
Stay informed with market trends
Local schools and transport

Learn more about what this area has to offer.
School Name | Distance | Pupils | |||
|---|---|---|---|---|---|
| School Name | St Anne's Shankill | Distance | 880m | Pupils | 438 |
| School Name | Rathmichael National School | Distance | 1.1km | Pupils | 203 |
| School Name | St Kierans Spec School | Distance | 1.9km | Pupils | 57 |
School Name | Distance | Pupils | |||
|---|---|---|---|---|---|
| School Name | St Kierans Spec Sch | Distance | 1.9km | Pupils | 0 |
| School Name | Ravenswell Primary School | Distance | 2.2km | Pupils | 462 |
| School Name | St. Peter's Primary School | Distance | 2.3km | Pupils | 155 |
| School Name | St. Columbanus National School | Distance | 2.3km | Pupils | 115 |
| School Name | Gaelscoil Phadraig | Distance | 2.4km | Pupils | 126 |
| School Name | Ballyowen Meadows | Distance | 2.5km | Pupils | 54 |
| School Name | Cherrywood Educate Together National School | Distance | 2.8km | Pupils | 166 |
School Name | Distance | Pupils | |||
|---|---|---|---|---|---|
| School Name | John Scottus Secondary School | Distance | 1.2km | Pupils | 197 |
| School Name | Woodbrook College | Distance | 1.2km | Pupils | 604 |
| School Name | St. Gerard's School | Distance | 2.6km | Pupils | 620 |
School Name | Distance | Pupils | |||
|---|---|---|---|---|---|
| School Name | St Laurence College | Distance | 2.8km | Pupils | 281 |
| School Name | Coláiste Raithín | Distance | 2.9km | Pupils | 342 |
| School Name | Holy Child Killiney | Distance | 3.0km | Pupils | 395 |
| School Name | St Thomas' Community College | Distance | 3.2km | Pupils | 14 |
| School Name | North Wicklow Educate Together Secondary School | Distance | 3.2km | Pupils | 325 |
| School Name | Loreto Secondary School | Distance | 3.6km | Pupils | 735 |
| School Name | Cabinteely Community School | Distance | 4.2km | Pupils | 517 |
Type | Distance | Stop | Route | Destination | Provider | ||||||
|---|---|---|---|---|---|---|---|---|---|---|---|
| Type | Bus | Distance | 190m | Stop | Claremount | Route | 45a | Destination | Dun Laoghaire | Provider | Go-ahead Ireland |
| Type | Bus | Distance | 190m | Stop | Claremount | Route | L14 | Destination | Cherrywood | Provider | Dublin Bus |
| Type | Bus | Distance | 190m | Stop | Claremount | Route | 45b | Destination | Dun Laoghaire | Provider | Go-ahead Ireland |
Type | Distance | Stop | Route | Destination | Provider | ||||||
|---|---|---|---|---|---|---|---|---|---|---|---|
| Type | Bus | Distance | 190m | Stop | Claremount | Route | E1 | Destination | Parnell Square | Provider | Dublin Bus |
| Type | Bus | Distance | 190m | Stop | Claremount | Route | E1 | Destination | Northwood | Provider | Dublin Bus |
| Type | Bus | Distance | 230m | Stop | Claremount | Route | E1 | Destination | Ballywaltrim | Provider | Dublin Bus |
| Type | Bus | Distance | 230m | Stop | Claremount | Route | 7n | Destination | Woodbrook College | Provider | Nitelink, Dublin Bus |
| Type | Bus | Distance | 230m | Stop | Claremount | Route | L14 | Destination | Southern Cross | Provider | Dublin Bus |
| Type | Bus | Distance | 230m | Stop | Claremount | Route | 45a | Destination | Kilmacanogue | Provider | Go-ahead Ireland |
| Type | Bus | Distance | 230m | Stop | Claremount | Route | 84n | Destination | Charlesland | Provider | Nitelink, Dublin Bus |
Your Mortgage and Insurance Tools
Check off the steps to purchase your new home
Use our Buying Checklist to guide you through the whole home-buying journey.
Budget calculator
Calculate how much you can borrow and what you'll need to save
BER Details
BER No: 101699700
Energy Performance Indicator: 121.37 kWh/m2/yr
Statistics
- 28/04/2025Entered
- 4,028Property Views
- 6,566
Potential views if upgraded to a Daft Advantage Ad
Learn How
Similar properties
€445,000
47 Ferndale Court, Allies River Road, Rathmichael, Co. Dublin, A98RE873 Bed · 2 Bath · Townhouse€445,000
15 Stonecroft, Shanganagh Road, Killiney, Co Dublin, A96WV063 Bed · 2 Bath · Duplex€450,000
3 Emerald Lodge, Shanganagh Road, Killiney, Co Dublin, A96K4433 Bed · 1 Bath · House€460,000
Apartment, 120 East Courtyard, Tullyvale, Cabinteely, Dublin 18, D18YY313 Bed · 2 Bath · Apartment
€470,000
Apartment 10, Garrison Mews, Cherrywood, Co. Dublin, D18V2Y13 Bed · 2 Bath · Apartment€475,000
60 Wilford Court, Bray, Bray, A98KY413 Bed · 2 Bath · Duplex€495,000
112 Ashlawn Park, Ballybrack, Co Dublin, A96X8D93 Bed · 2 Bath · End of Terrace€495,000
173 Ashlawn Park, Ballybrack, Co Dublin, A96A2R03 Bed · 1 Bath · Semi-D€545,000
136 The Oval, Tullyvale, Cabinteely, Dublin 18, D18WT213 Bed · 2 Bath · Apartment€549,950
51 Cois Culainn, Loughlinstown, Co. Dublin, A96P2E03 Bed · 2 Bath · Semi-D€565,000
3 Bedroom Apartments, Domville, Domville, Cherrywood, Co. Dublin3 Bed · 3 Bath · Apartment
Daft ID: 16113424

