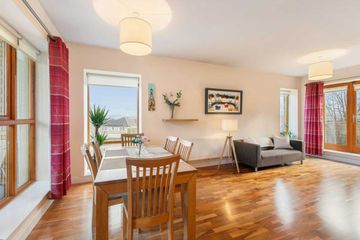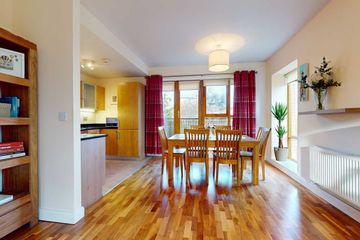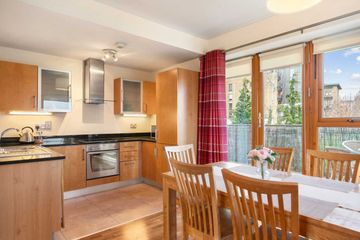


+28

32
35 Littlewood, Belarmine Avenue, Stepaside, Dublin 18, D18FP74
€395,000
SALE AGREED2 Bed
2 Bath
85 m²
Apartment
Offers closed
This property has been sold subject to contract.
- Bidder 0201€395,00012:58 - 23/12/2023
- Bidder 0201€389,00021:47 - 18/12/2023
- Bidder 2674€388,00019:44 - 18/12/2023
- Bidder 0201€387,00016:01 - 13/12/2023
- Bidder 9630€386,00013:26 - 13/12/2023
- Bidder 0201€385,00022:39 - 04/12/2023
Description
- Sale Type: For Sale by Private Treaty
- Overall Floor Area: 85 m²
Spacious first floor apartment beautifully presented and finished to a very high standard. The main open-plan reception area is triple aspect with French doors opening to two balconies, one on each end. The two windows have views of Killiney Hill and Dublin city.
The high specification includes double-glazed Munster Joinery windows. Solid maple internal doors. Brushed aluminium handles. High quality solid wood flooring. Fitted Shaker style kitchen with black granite counter tops. Equipped with the full range of appliances
Two spacious king sized bedrooms. Master bedroom with private balcony and ensuite bathroom.
Full-size bathtub in the family bathroom.
This apartment comes with parking for two cars. There is a playground just down the hill beside The Plaza.
Littlewood is in an elevated position on the edge of Stapaside Village. It is served by bus route 47. It is just 25 minutes walk from the LUAS in Glencairn. The local shops in Belarmine Plaza include Fresh, Belarmine Pharmacy, a cafe, a gym and a couple of beauty salons.
Just beside the roundabout at the entrance there is a pedestrian gate to beautiful Fernhill Gardens from where views of Dublin Bay may be enjoyed in the idyllic surroundings of 85 acres of recreational space, including a coffee shop. At the nearby junction with Burrow Road is a right-of-way leading to "The Blue Light Pub" and Three Rock Mountain. The Burrow Golf Club is a popular spot for pitch and putt. Just across the road from this off Kilgobbin Lane is a stone cross and burial mound which may have associations with Brian Boru.There used to be a holy well in this vicinity which provided a cure for eye ailments.The nearby village of Stepaside has a range of boutique shops. The Step Inn is a popular restaurant and lounge.
This property is now vacant and ready for a new owner. A quick sale is desirable. Early viewing is recommended.
Accommodation
Hall - 6.53m (21'5") x 1.15m (3'9")
High quality wood flooring. Recessed lighting. Intercom. Alarm control panel. Fuse box.
Living / Dining - 6.72m (22'1") x 4.03m (13'3")
Lovely bright open-plan space with glazing on three sides.Two balconies. Views to Killiney Hill. High quality wood flooring. French doors to both balconies. Curtains and curtain rods. Blinds on both windows. TV/High speed broadband connection point.
Main balcony - 4.7m (15'5") x 1.85m (6'1")
Large balcony off the dining area with plenty of room for al-fresco dining. Benefits from evening sunshine.
Second balcony - 2.46m (8'1") x 0.7m (2'4")
French doors lead from the lounge area to a second balcony with views of Three Rock Mountain and Killiney Hill.
Kitchen - 2.94m (9'8") x 2m (6'7")
Shaker style fitted kitchen with black granite counter tops, solid maple doors, brushed aluminium handles and switches. Fully equipped with washer/dryer, dishwasher, fridge/freezer, oven and electric induction hob, Stainless steel hood, Stainless steel sink with mixer taps, rinse bowl and draining board. Tiled floor. Light fitting.
Bathroom - 2.27m (7'5") x 2m (6'7")
To the left off the hallway. Bath tub with glass shower screen and shower. WC. WHB. Tiled floor. Part tiled walls. Frosted glass window. Recessed lighting.
Hot press - 1.25m (4'1") x 0.84m (2'9")
Off hall. Insulated hot water cylinder. Shelving.
Storage Press - 1.65m (5'5") x 0.5m (1'8")
Handy storage press off the hall..
Master bedroom - 4.81m (15'9") x 3.98m (13'1")
Spacious room with ensuite and French doors to balcony. Large fitted wardrobes. Carpet. Curtains and curtain rod. Blinds.
Master bedroom balcony - 1.57m (5'2") x 1m (3'3")
Recessed northwesterly facing balcony.
Ensuite - 1.83m (6'0") x 1.78m (5'10")
Tiled floor. Tiled shower cubicle. WC. WHB with shaving mirror. Recessed lighting. Extractor fan.
Bedroom 2 - 4.8m (15'9") x 3m (9'10")
Very spacious king size bedroom. Fitted wardrobe. Large window. Curtains, curtain rod, blinds. Carpet. Recessed storage press with a modern new, high efficiency, condensing central heating boiler. independently vented.
Property Reference :KNAM2435

Can you buy this property?
Use our calculator to find out your budget including how much you can borrow and how much you need to save
Property Features
- Beautifully presented first floor apartment
- Open-plan kitchen/dining/living with two balconies
- Triple aspect glazing.
- B3 BER rating qualifying for lower rate "Green" mortgage
- High quality wood flooring in reception areas
- Fully equipped shaker style kitchen with black granite worktops
- two parking spaces
- 25 min walk to LUAS Glencairn
- Views of Killiney Hill and Howth
- Service charge €2245 per annum.
Map
Map
Local AreaNEW

Learn more about what this area has to offer.
School Name | Distance | Pupils | |||
|---|---|---|---|---|---|
| School Name | Gaelscoil Thaobh Na Coille | Distance | 410m | Pupils | 437 |
| School Name | St Mary's Sandyford | Distance | 830m | Pupils | 250 |
| School Name | Grosvenor School | Distance | 1.6km | Pupils | 68 |
School Name | Distance | Pupils | |||
|---|---|---|---|---|---|
| School Name | Holy Trinity National School | Distance | 1.7km | Pupils | 610 |
| School Name | Queen Of Angels Primary Schools | Distance | 2.0km | Pupils | 272 |
| School Name | Gaelscoil Shliabh Rua | Distance | 2.2km | Pupils | 328 |
| School Name | Stepaside Educate Together National School | Distance | 2.2km | Pupils | 439 |
| School Name | Kilternan National School | Distance | 2.3km | Pupils | 214 |
| School Name | Goatstown Stillorgan Primary School | Distance | 2.3km | Pupils | 104 |
| School Name | St Olaf's National School | Distance | 2.7km | Pupils | 544 |
School Name | Distance | Pupils | |||
|---|---|---|---|---|---|
| School Name | Rosemont School | Distance | 460m | Pupils | 251 |
| School Name | Stepaside Educate Together Secondary School | Distance | 2.1km | Pupils | 510 |
| School Name | Wesley College | Distance | 2.4km | Pupils | 947 |
School Name | Distance | Pupils | |||
|---|---|---|---|---|---|
| School Name | St Tiernan's Community School | Distance | 2.8km | Pupils | 321 |
| School Name | St Benildus College | Distance | 2.9km | Pupils | 886 |
| School Name | St Raphaela's Secondary School | Distance | 2.9km | Pupils | 624 |
| School Name | St Columba's College | Distance | 3.3km | Pupils | 353 |
| School Name | Loreto College Foxrock | Distance | 3.4km | Pupils | 564 |
| School Name | Ballinteer Community School | Distance | 3.5km | Pupils | 422 |
| School Name | Mount Anville Secondary School | Distance | 3.9km | Pupils | 691 |
Type | Distance | Stop | Route | Destination | Provider | ||||||
|---|---|---|---|---|---|---|---|---|---|---|---|
| Type | Bus | Distance | 40m | Stop | Belarmine Avenue | Route | 47 | Destination | Belarmine | Provider | Dublin Bus |
| Type | Bus | Distance | 40m | Stop | Littlewood | Route | 47 | Destination | Poolbeg St | Provider | Dublin Bus |
| Type | Bus | Distance | 190m | Stop | Belarmine Drive | Route | 47 | Destination | Belarmine | Provider | Dublin Bus |
Type | Distance | Stop | Route | Destination | Provider | ||||||
|---|---|---|---|---|---|---|---|---|---|---|---|
| Type | Bus | Distance | 310m | Stop | Belarmine | Route | 47 | Destination | Poolbeg St | Provider | Dublin Bus |
| Type | Bus | Distance | 330m | Stop | Belarmine | Route | 47 | Destination | Belarmine | Provider | Dublin Bus |
| Type | Bus | Distance | 350m | Stop | Enniskerry Road | Route | 47 | Destination | Poolbeg St | Provider | Dublin Bus |
| Type | Bus | Distance | 540m | Stop | Kilgobbin Heights | Route | 118 | Destination | Eden Quay | Provider | Dublin Bus |
| Type | Bus | Distance | 540m | Stop | Kilgobbin Heights | Route | 47 | Destination | Poolbeg St | Provider | Dublin Bus |
| Type | Bus | Distance | 540m | Stop | Kilgobbin Heights | Route | 44 | Destination | Dcu | Provider | Dublin Bus |
| Type | Bus | Distance | 540m | Stop | Kilgobbin Heights | Route | 44 | Destination | Dundrum Road | Provider | Dublin Bus |
Virtual Tour
BER Details

BER No: 116919432
Energy Performance Indicator: 148.68 kWh/m2/yr
Statistics
25/05/2024
Entered/Renewed
3,780
Property Views
Check off the steps to purchase your new home
Use our Buying Checklist to guide you through the whole home-buying journey.

Similar properties
€365,000
Apartment 113, Kerrymount, Sandyford, Dublin 18, D18KX742 Bed · 2 Bath · Apartment€375,000
Apartment 41, Wingfield, Stepaside, Dublin 18, D18EW252 Bed · 2 Bath · Apartment€375,000
Apartment 303, Beacon One, Sandyford, Dublin 18, D18A2672 Bed · 2 Bath · Apartment€375,000
15 Sorrell Hall, Ticknock Hill, Sandyford, Dublin 18, D18R2532 Bed · 2 Bath · Apartment
€375,000
309 The Cubes 2, Beacon South Quarter, Sandyford, Dublin 18, D18T9962 Bed · 2 Bath · Apartment€379,950
Apartment 51, The Willow, Parkview, Stepaside, Dublin 18, D18E8962 Bed · 2 Bath · Apartment€379,950
Apartment 62, The Oak, Parkview, Stepaside, Dublin 18, D18VA8R2 Bed · 2 Bath · Apartment€385,000
Apartment 409, The Cubes 3, Beacon South Quarter, Sandyford, Dublin 18, D18C9832 Bed · 2 Bath · Apartment€385,000
38 Heather Court, Stepaside Park, Stepaside, Dublin 18, D18DX042 Bed · 2 Bath · Apartment€389,950
Apartment 56, The Cedar, Parkview, Stepaside, Dublin 18, D18E8PR2 Bed · 2 Bath · Apartment€395,000
Apartment 37, Littlewood, Belarmine Avenue, Stepaside, Dublin 18, D18HX862 Bed · 2 Bath · Apartment€415,000
4 Kilcross Square, Sandyford, Dublin 18, D18T0262 Bed · 2 Bath · Terrace
Daft ID: 118696604


Phil Thompson
SALE AGREEDThinking of selling?
Ask your agent for an Advantage Ad
- • Top of Search Results with Bigger Photos
- • More Buyers
- • Best Price

Home Insurance
Quick quote estimator
