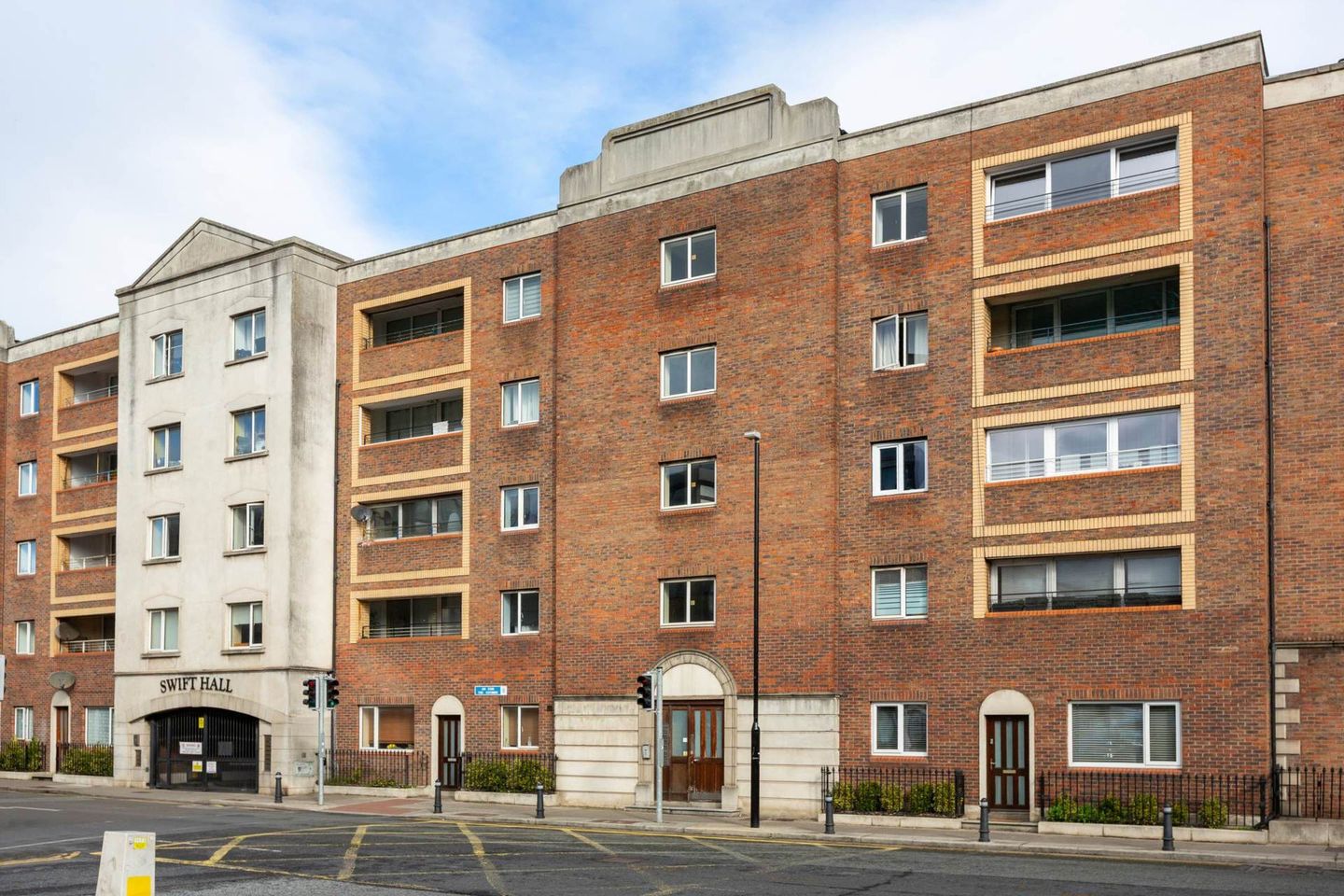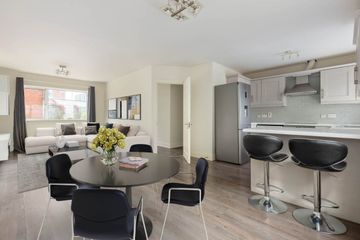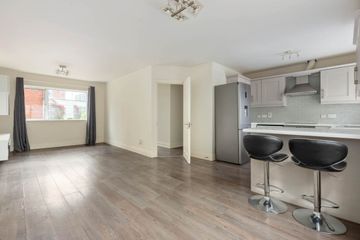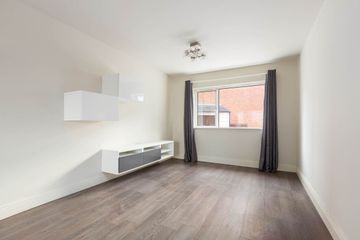



36 Swift Hall, The Coombe, Dublin 8, D08E403
€395,000
- Price per m²:€5,643
- Estimated Stamp Duty:€3,950
- Selling Type:By Private Treaty
- BER No:104204060
- Energy Performance:277.01 kWh/m2/yr
About this property
Highlights
- Presented in pristine turnkey condition
- Dual aspect living space filled with natural light
- Excellent transport links including the LUAS
- Own door apartment from courtyard
- Newly fitted contemporary bathroom
Description
Lansdowne Partnership is delighted to present No. 36 Swift Hall, Dublin 8 a beautifully appointed two-bedroom apartment with own door and a designated parking space. Ideally located in the heart of Dublin 8 within walking distance of St. Stephen's Green, Christchurch and Temple Bar. This stylish and spacious apartment is presented in pristine condition and seamlessly combines comfort, convenience, and modern living. No. 36 is presented is presented in turnkey condition offering an entrance hall with good storage, a dual aspect living/dining room that floods with natural light and a fully fitted kitchen off. The apartment features two well-proportioned double bedrooms, each with built-in wardrobes and ample space for a home office setup perfect for remote working. A newly fitted contemporary bathroom completes the accommodation. A secure, designated parking space adds further appeal to this already outstanding property. Swift Hall is a mature, secure development with an enviable location that places you within walking distance of Dublin's city centre. Within minutes, you can explore the cultural and historical landmarks of the city, including St. Patrick's Cathedral, St. Stephen's Green, and Grafton Street. The proximity to renowned institutions such as Trinity College, The Royal College of Surgeons, and TU Dublin (DIT) makes this an ideal home for students and professionals alike. With easy access to both the Luas and Dublin Bus, public transport is at your doorstep. You'll also be surrounded by a wealth of amenities, from boutique cafés and restaurants to shops, all within a short stroll. This superb apartment offers a perfect blend of city living and comfort making it an ideal choice for those seeking a central, modern lifestyle. Accommodation Entrance Hall L-shaped c. 3.98m x 1.07m Inviting entrance hall with good storage, timber flooring. Living/Dining Room c. 7.45m x 3.08m Dual aspect light filled spacious living/dining room with wooden flooring. Kitchen c. 2.71m x 2.34m Contemporary kitchen with electric oven and hob, extractor fan, washer/dryer, integrated dishwasher and American style fridge/freezer. Tiled floor & splash back. Breakfast bar Bedroom 1 c. 2.76m x 4.49 Double bedroom with newly fitted carpet and built in wardrobes Bedroom 2 c. 3.44m x 3.49m Double bedroom with newly fitted carpet and built in wardrobes Bathroom c. 2.39m x 1.74m Newly fitted state of the art bathroom with underfloor heating and heated wall mat. Gattoni fittings, heated mirror, walk in shower, wall hung wc with rimless flush system and soft close seat. Airflow bathroom fan with humidity sensor. Fully tiled. Viewing of this delightful property is not to be missed For viewing details, please contact Gemma Farrelly Lansdowne Partnership 01-6601922/ 087 9883824 gemma Accommodation Note: Please note we have not tested any apparatus, fixtures, fittings, or services. Interested parties must undertake their own investigation into the working order of these items. All measurements are approximate and photographs provided for guidance only. Property Reference :LAND1262
The local area
The local area
Sold properties in this area
Stay informed with market trends
Local schools and transport
Learn more about what this area has to offer.
School Name | Distance | Pupils | |||
|---|---|---|---|---|---|
| School Name | St Brigid's Primary School | Distance | 90m | Pupils | 228 |
| School Name | St Patrick's Cathedral Choir School | Distance | 210m | Pupils | 23 |
| School Name | Francis St Cbs | Distance | 230m | Pupils | 164 |
School Name | Distance | Pupils | |||
|---|---|---|---|---|---|
| School Name | Presentation Primary School | Distance | 440m | Pupils | 229 |
| School Name | South City Cns | Distance | 530m | Pupils | 161 |
| School Name | St Audoen's National School | Distance | 530m | Pupils | 181 |
| School Name | Scoil Treasa Naofa | Distance | 640m | Pupils | 165 |
| School Name | Bunscoil Synge Street | Distance | 860m | Pupils | 101 |
| School Name | St Catherine's National School | Distance | 900m | Pupils | 187 |
| School Name | Canal Way Educate Together National School | Distance | 960m | Pupils | 379 |
School Name | Distance | Pupils | |||
|---|---|---|---|---|---|
| School Name | St Patricks Cathedral Grammar School | Distance | 230m | Pupils | 302 |
| School Name | Presentation College | Distance | 440m | Pupils | 221 |
| School Name | Synge Street Cbs Secondary School | Distance | 810m | Pupils | 291 |
School Name | Distance | Pupils | |||
|---|---|---|---|---|---|
| School Name | James' Street Cbs | Distance | 970m | Pupils | 220 |
| School Name | The Brunner | Distance | 1.2km | Pupils | 219 |
| School Name | Loreto College | Distance | 1.3km | Pupils | 584 |
| School Name | Catholic University School | Distance | 1.4km | Pupils | 547 |
| School Name | St. Mary's College C.s.sp., Rathmines | Distance | 1.4km | Pupils | 498 |
| School Name | Mount Carmel Secondary School | Distance | 1.4km | Pupils | 398 |
| School Name | St Josephs Secondary School | Distance | 1.5km | Pupils | 238 |
Type | Distance | Stop | Route | Destination | Provider | ||||||
|---|---|---|---|---|---|---|---|---|---|---|---|
| Type | Bus | Distance | 30m | Stop | Dean Street | Route | 150 | Destination | Hawkins Street | Provider | Dublin Bus |
| Type | Bus | Distance | 80m | Stop | St Luke's Avenue | Route | 74 | Destination | Dundrum | Provider | Dublin Bus |
| Type | Bus | Distance | 80m | Stop | St Luke's Avenue | Route | 151 | Destination | Foxborough | Provider | Dublin Bus |
Type | Distance | Stop | Route | Destination | Provider | ||||||
|---|---|---|---|---|---|---|---|---|---|---|---|
| Type | Bus | Distance | 80m | Stop | St Luke's Avenue | Route | 77a | Destination | Citywest | Provider | Dublin Bus |
| Type | Bus | Distance | 80m | Stop | St Luke's Avenue | Route | 27 | Destination | Jobstown | Provider | Dublin Bus |
| Type | Bus | Distance | 80m | Stop | St Luke's Avenue | Route | 56a | Destination | The Square | Provider | Dublin Bus |
| Type | Bus | Distance | 80m | Stop | St Luke's Avenue | Route | 77n | Destination | Tallaght (westbrook Estate) | Provider | Nitelink, Dublin Bus |
| Type | Bus | Distance | 80m | Stop | Newmarket Street | Route | 56a | Destination | Ringsend Road | Provider | Dublin Bus |
| Type | Bus | Distance | 80m | Stop | Newmarket Street | Route | 27 | Destination | Clare Hall | Provider | Dublin Bus |
| Type | Bus | Distance | 80m | Stop | Newmarket Street | Route | 74 | Destination | Eden Quay | Provider | Dublin Bus |
Your Mortgage and Insurance Tools
Check off the steps to purchase your new home
Use our Buying Checklist to guide you through the whole home-buying journey.
Budget calculator
Calculate how much you can borrow and what you'll need to save
A closer look
BER Details
BER No: 104204060
Energy Performance Indicator: 277.01 kWh/m2/yr
Statistics
- 09/10/2025Entered
- 436Property Views
- 711
Potential views if upgraded to a Daft Advantage Ad
Learn How
Similar properties
€360,000
Apartment 96, 20 Christchurch Place, Christchurch, Dublin 8, D08H9KE2 Bed · 1 Bath · Apartment€365,000
110 Rutland Avenue, D12E09K2 Bed · 1 Bath · Terrace€370,000
7 Olaf Road, Dublin 7, Stoneybatter, Dublin 7, D07N8H72 Bed · 1 Bath · Terrace€375,000
Apartment 55, Saint James's Court, Kilmainham, Dublin 8, D08X4CY2 Bed · 2 Bath · Apartment
€375,000
6 Manor Hall, Kilmainham, D08 Y2R1, Dublin 82 Bed · 1 Bath · Apartment€375,000
Apartment 7, Richmond Villas, Richmond Street South, Dublin 2, Portobello, Dublin 8, D02Y0092 Bed · 1 Bath · Apartment€375,000
Apartment 38 South Gate Apartments, The Coombe, Dublin 8, D08NX832 Bed · 1 Bath · Apartment€380,000
Apartment 35, Newmarket Hall, Dublin 8, D08HK332 Bed · 1 Bath · Apartment€385,000
Apartment 16, Saint Catherine's Court, Christchurch, Dublin 8, D08AX882 Bed · 1 Bath · Apartment€385,000
62 Ha'penny Bridge House, Ormond Quay Lower, Dublin 2, D01TD602 Bed · 1 Bath · Apartment€395,000
169 Clogher Road, Crumlin, Dublin 12, D12HY002 Bed · 2 Bath · House€395,000
Apartment 55, Brabazon Hall, Dublin 8, D08DF4A2 Bed · 1 Bath · Apartment
Daft ID: 123701877

